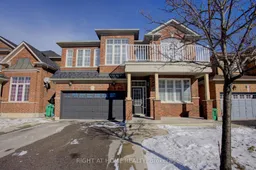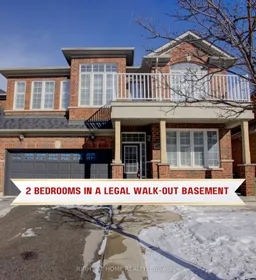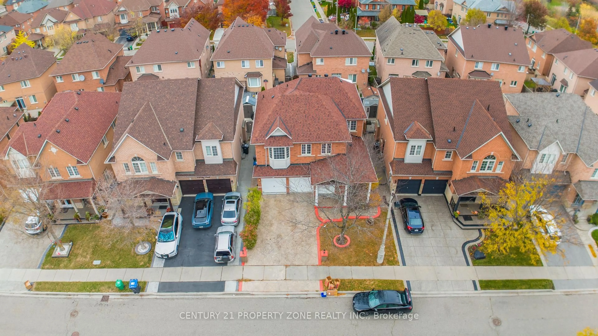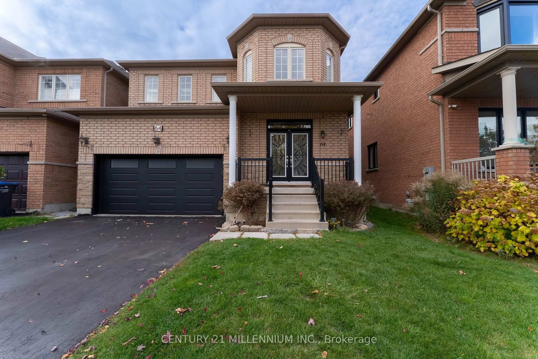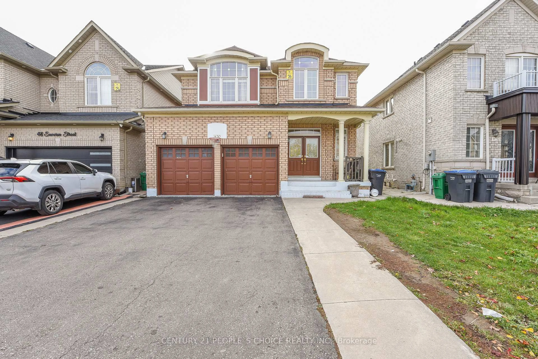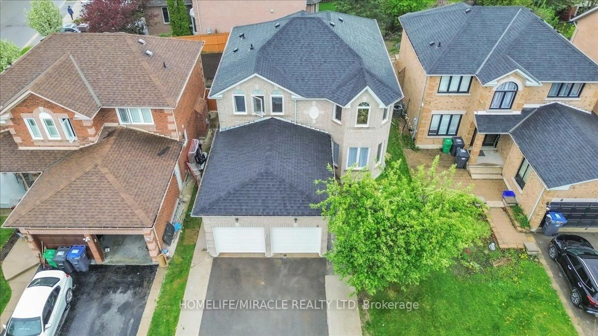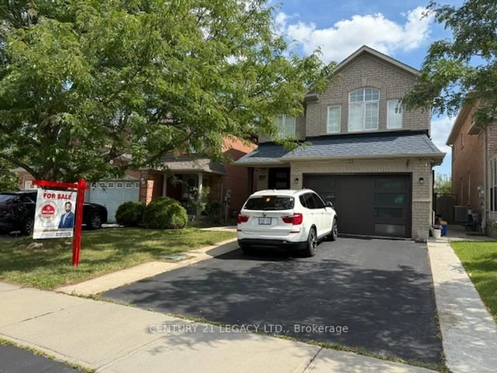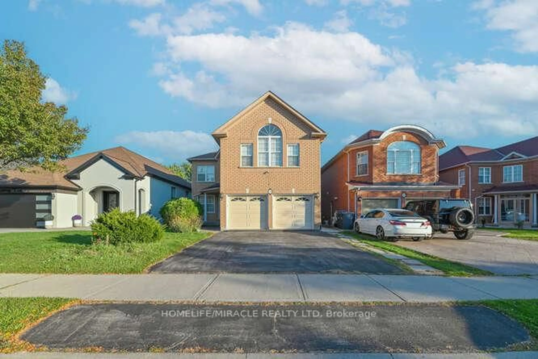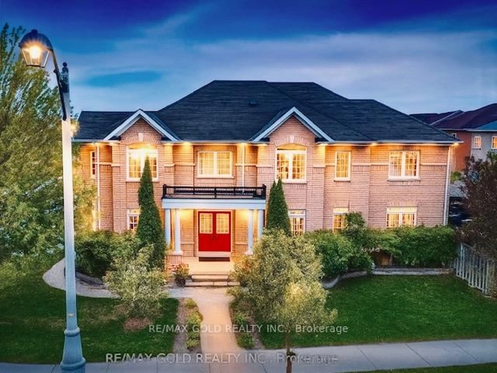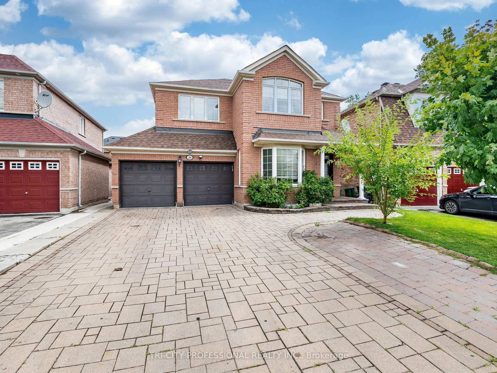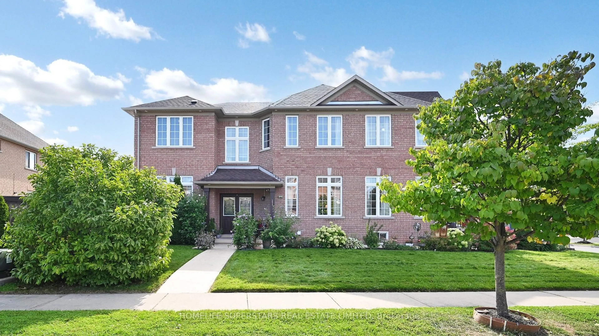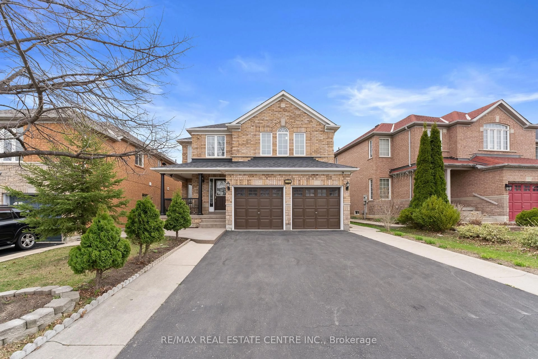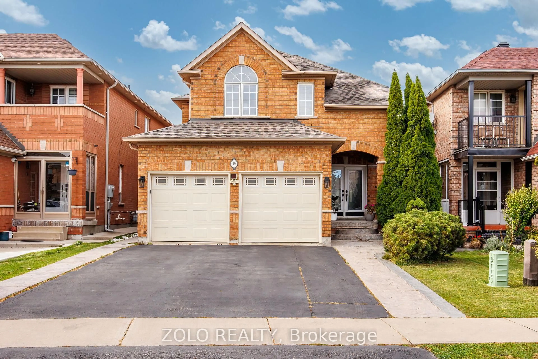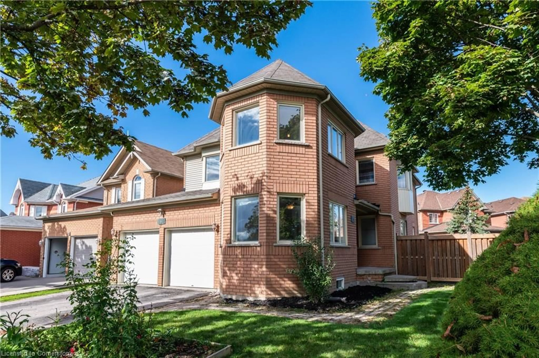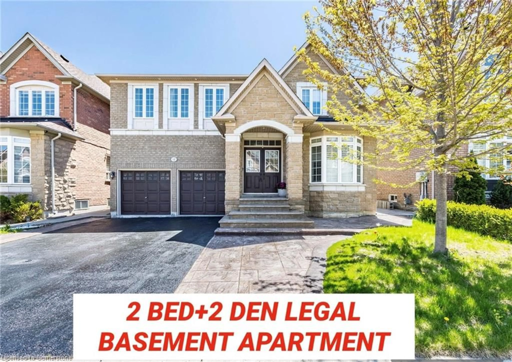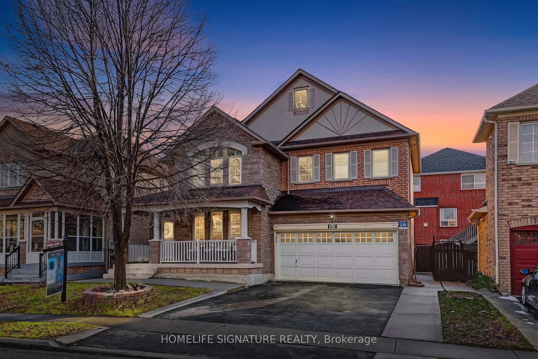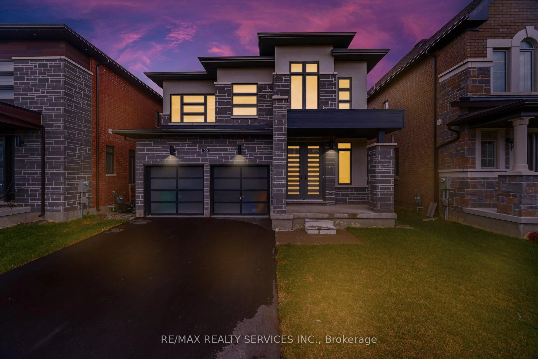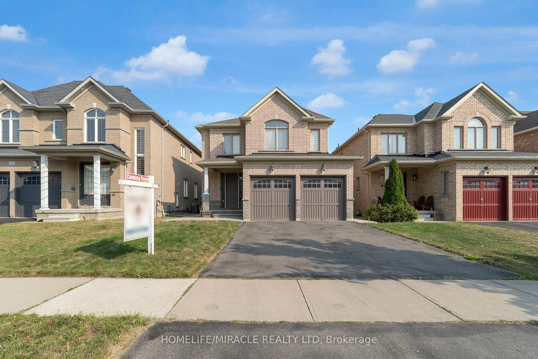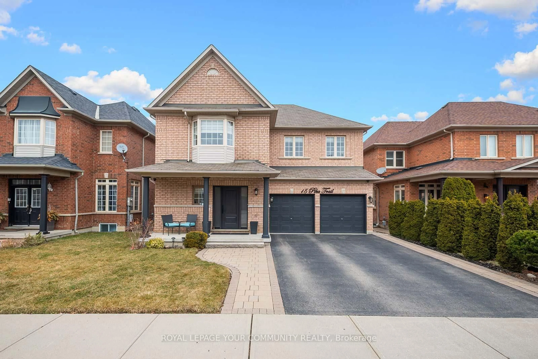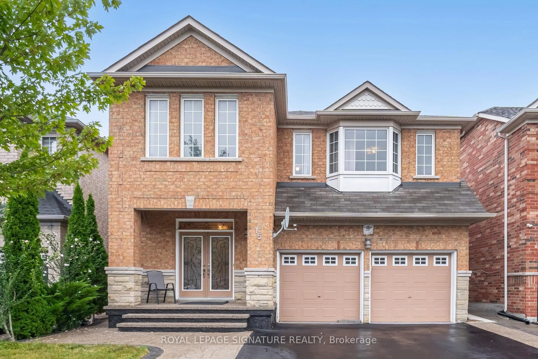Stunning 4+2 Bedroom Detached Home With Legal Walk-Out Basement! 2400 Sq. Ft. Built by Paradise Homes in a Prime Brampton location! New Roof (2024). City-approved Second Dwelling. No Sidewalk. Extra Parking Space. Separate Family Room With a Double Floor High Ceiling and a Fireplace. Separate Laundry For Main Floor and For Basement. 2-Car Garage With Remote Openers & Direct Entry To The House. Total 6 parking. Large Windows with California Shutters. Concrete Walkway. Separate mail boxes for u/l & b/m. Open Balcony On 2nd Floor. Balcony Facing The Backyard On Main Floor. Tenants In Basement Willing To Stay Or Leave. Currently paying $2050 + 25% Utilities. Prime Location: Near Civic Hospital, Trinity Mall, Schools, Parks, and Golf course. Great investment opportunity and Ideal for a big family. Upper Level Vacant, Basement Tenanted. Don't miss this incredible investment opportunity! The pictures are taken before the staging was removed. No staging, no furniture in the house presently.
Inclusions: California blinds. all appliances, all existing light fixtures.
