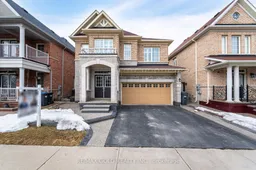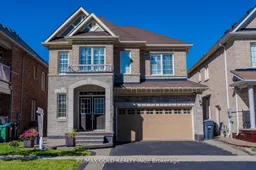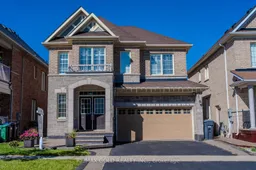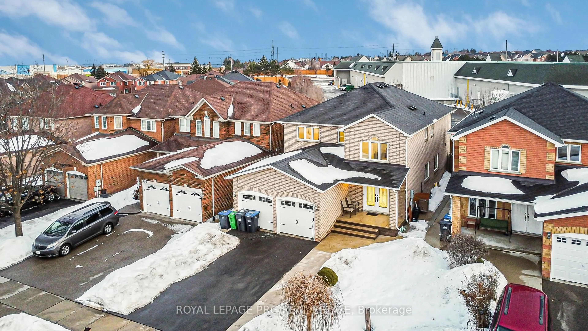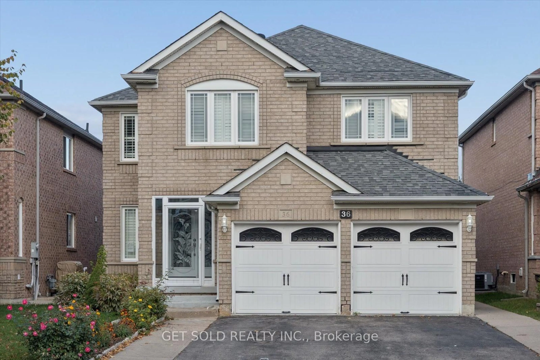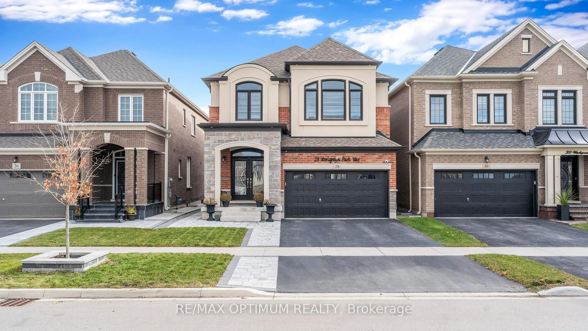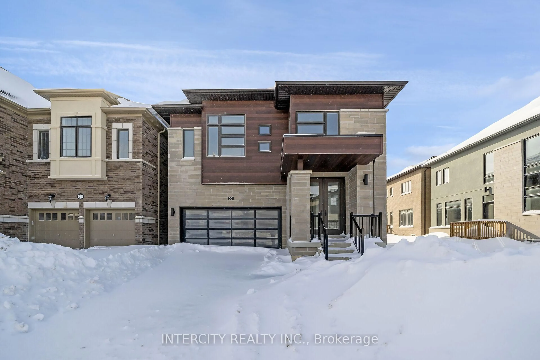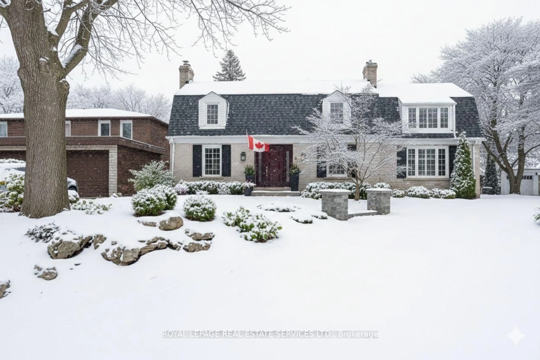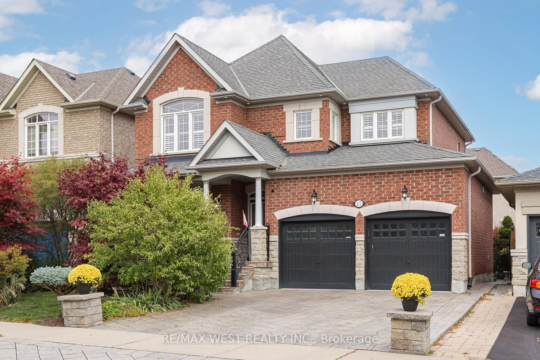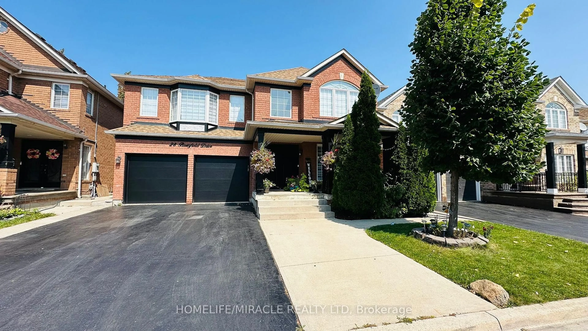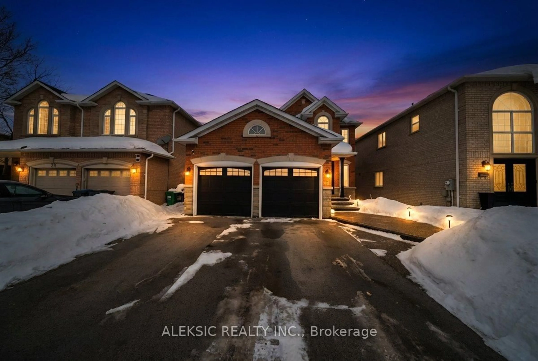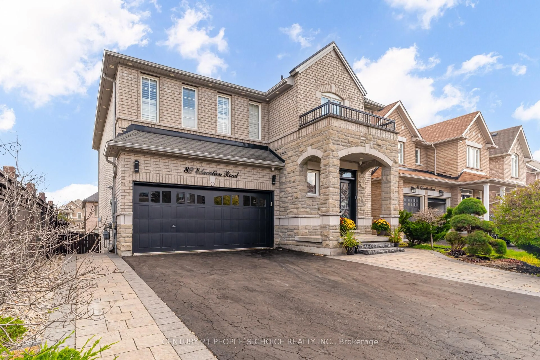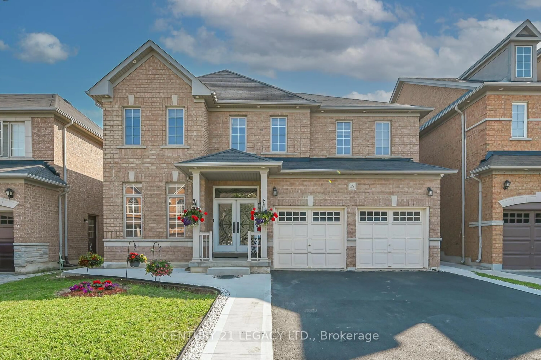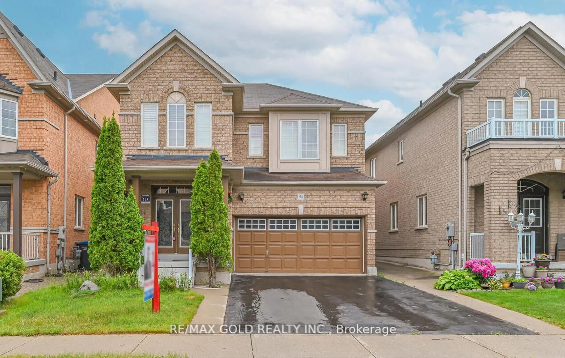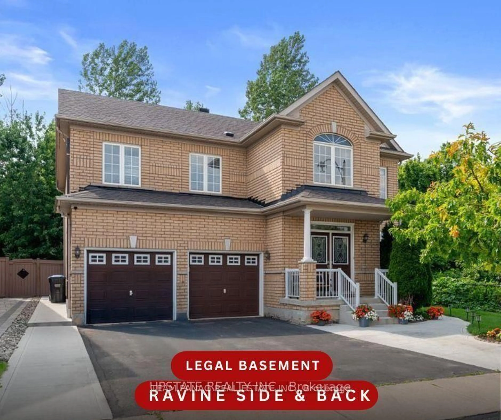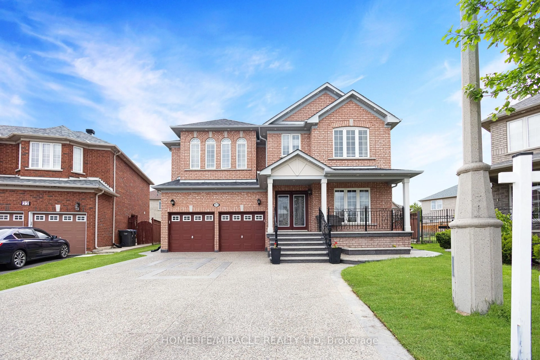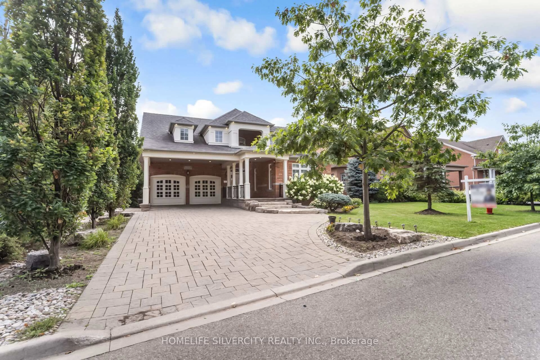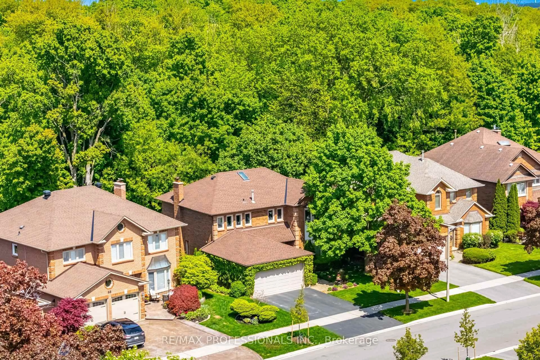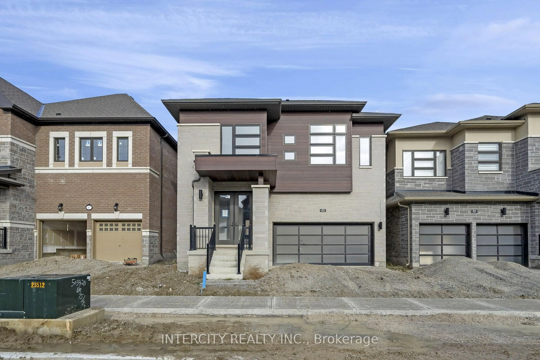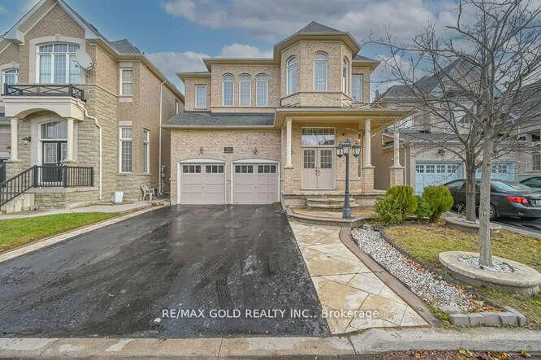Step into your welcoming and spacious four bedroom, 3 1/2 bathroom modern house in Brampton's serene neighborhood. This meticulously maintained home offers a seamless blend of functionality and style, perfect for families seeking harmony. Natural light foods the open-concept living areas, creating an inviting space for relaxation and entertainment. The living room w/ dining area w/ sep family room, ideal for gatherings and everyday living. The kitchen is a chef's delight, featuring modern appliances, ample storage, and a beautiful center island. Retreat to the master suite, boasting a luxurious ensuite bath and a huge walk-in closet. Two additional bedrooms offer comfort and privacy, accommodating family and guests with common bathroom. Fourth room is mini master bedroom with private ensuite. Step outside to the beautiful and tremendous deck, perfect for al fresco dining and outdoor activities, creating cherished memories with loved ones. Conveniently located near school, park, hwy etc
Inclusions: S/S Fridge, S/S Stove, S/S Dishwasher, Washer and Dryer, Blinds, Breakfast table, A/C and Furnace
