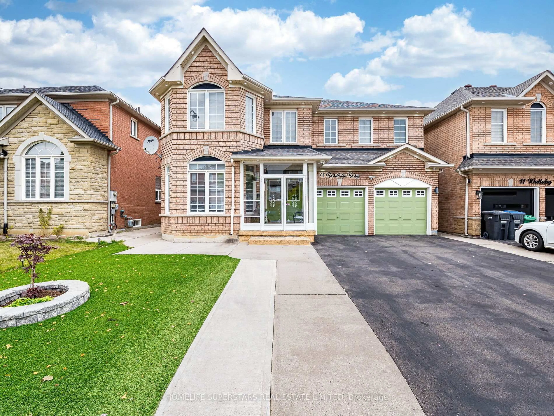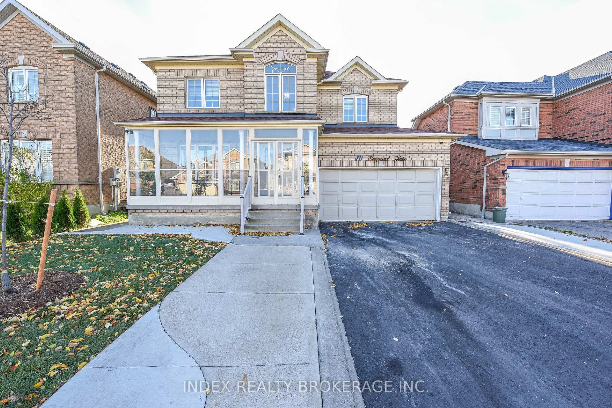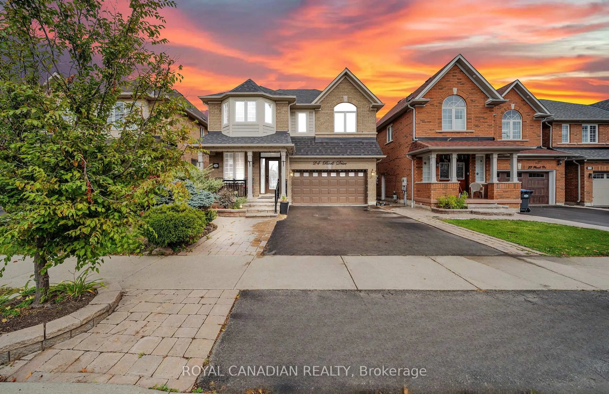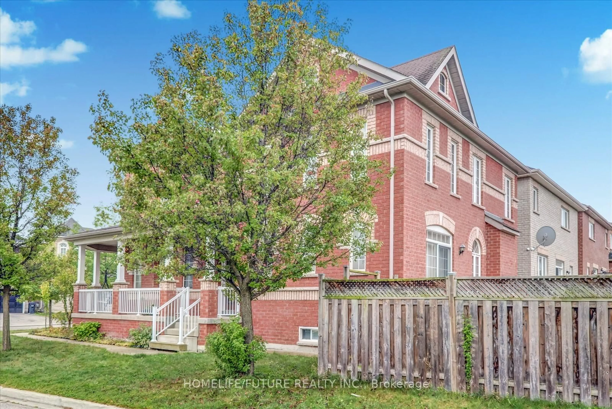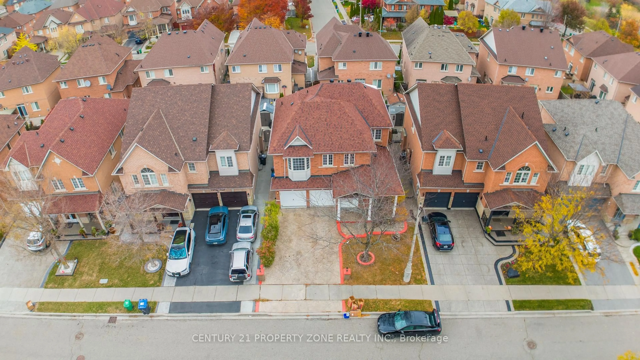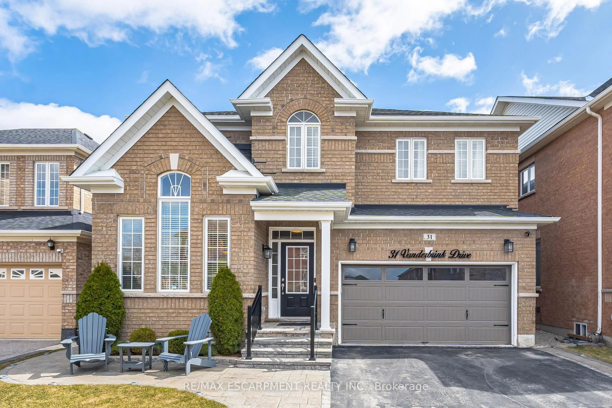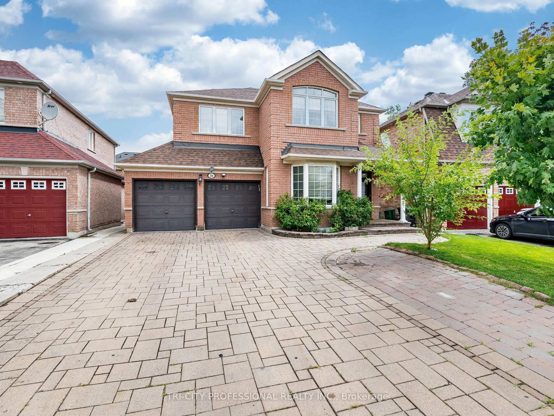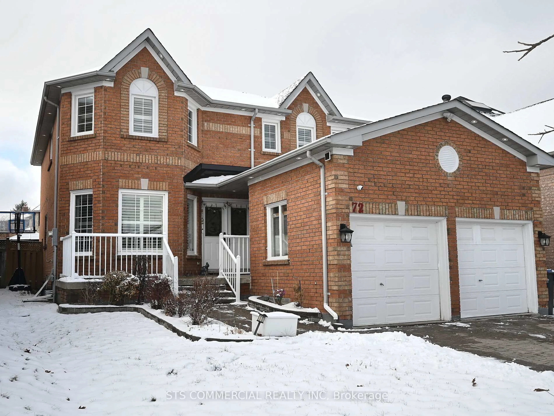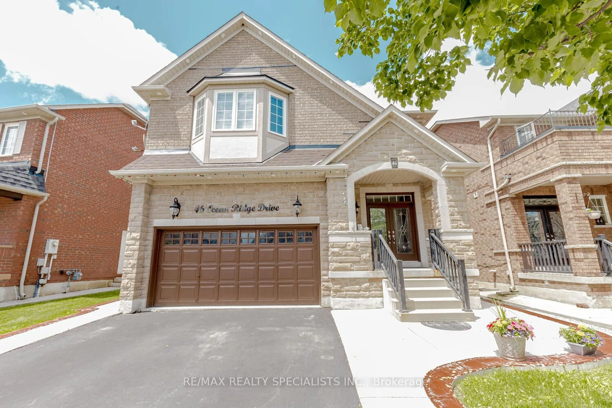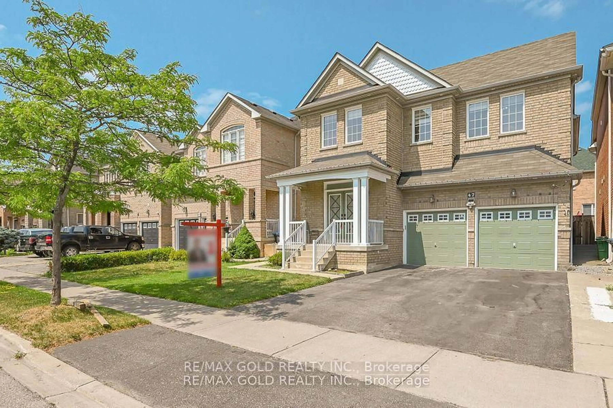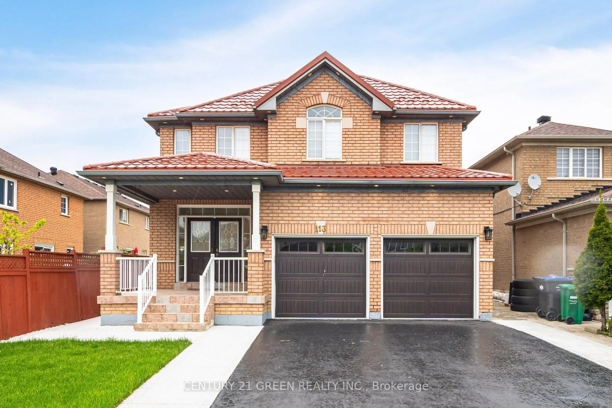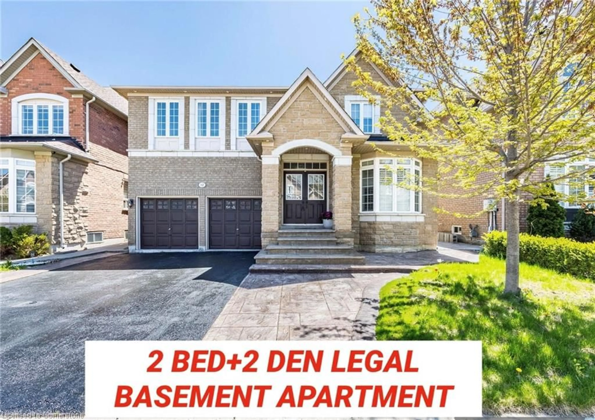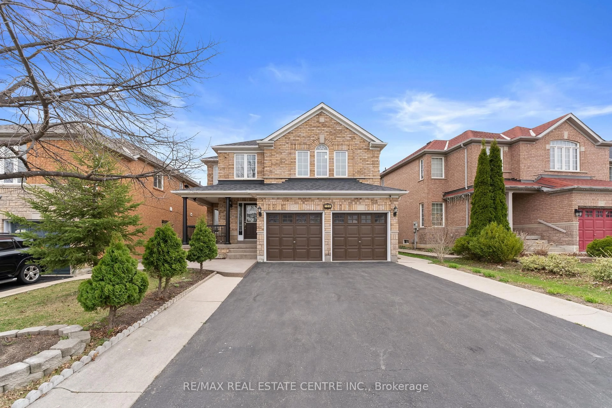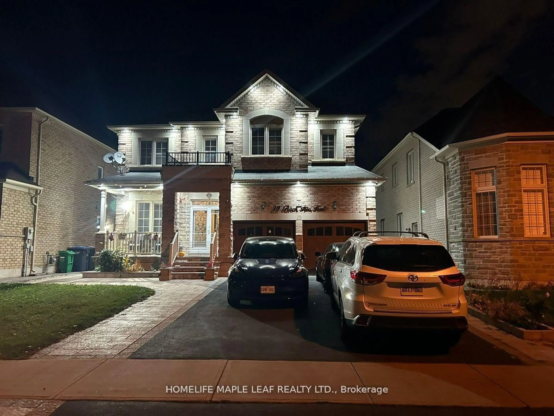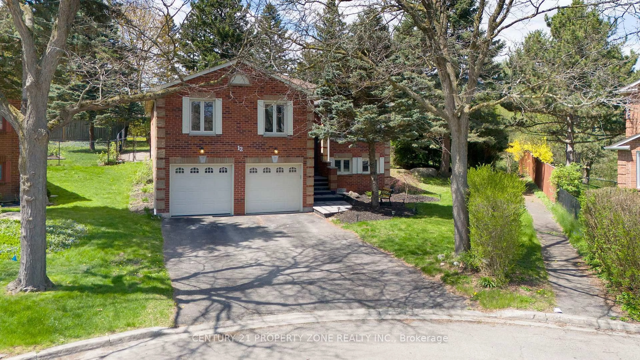Welcome to this massive 4+2 bedroom detached home offering 2660 sq. ft. of living space plus a spacious basement family suite with a builder-finished separate entrance. Ideally located, this home is walking distance to schools, a grocery plaza, parks, and other amenities for maximum convenience.Step inside to a welcoming grand foyer with ceramic flooring and a stunning curved staircase, leading to a thoughtfully designed layout. The main floor features a formal living room, dining room, and family room complete with a cozy gas fireplaceperfect for gatherings. A bright breakfast nook connects to the kitchen, which offers ample cabinetry, upgraded appliances, and a walkout to the backyard patio. The main floor office is generously sized and can easily be used as an additional bedroom if needed.Upstairs, the primary bedroom boasts a walk-in closet and a 4-piece ensuite with a soaker tub and separate shower. Three additional large bedrooms, a second full bathroom, and plenty of closet space provide comfort for the whole family.The basement suite is a standout feature, offering two bedrooms, a 4-piece bathroom, a spacious rec room, and a second kitchen, making it ideal for multi-generational living or rental income potential. The separate side entrance ensures privacy and convenience.Additional features include a 4-car driveway, a double garage, a main floor laundry room, and a well-maintained backyard, perfect for entertaining. With its size, versatility, and convenient location, this home is perfect for families of all sizes.Dont miss your chance to view this exceptional property. Book your showing today!
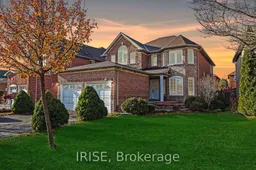 39
39

