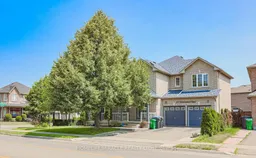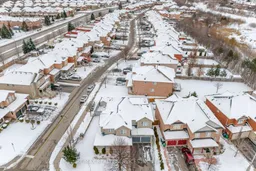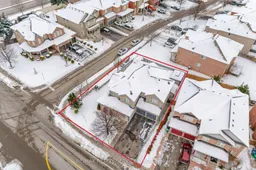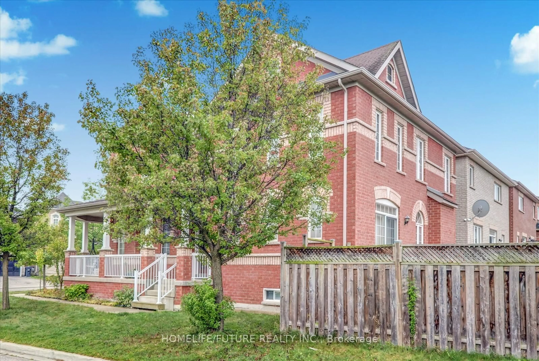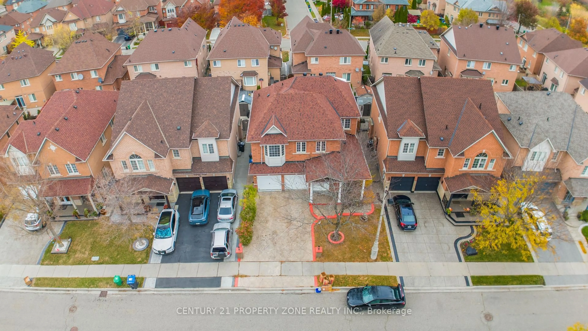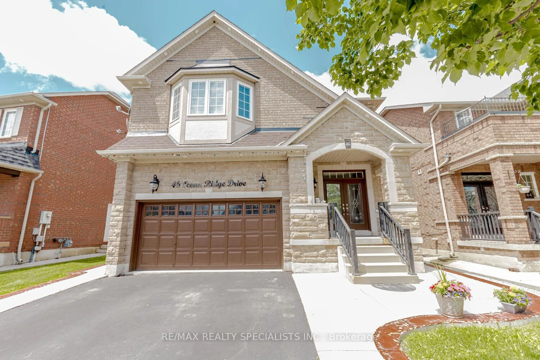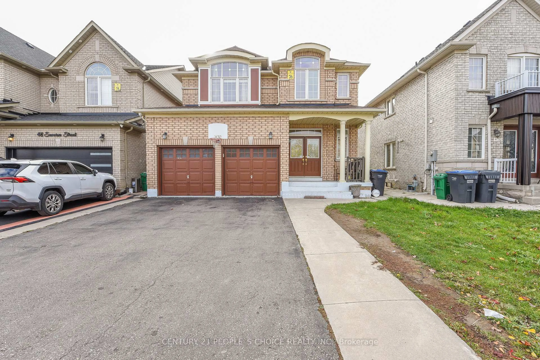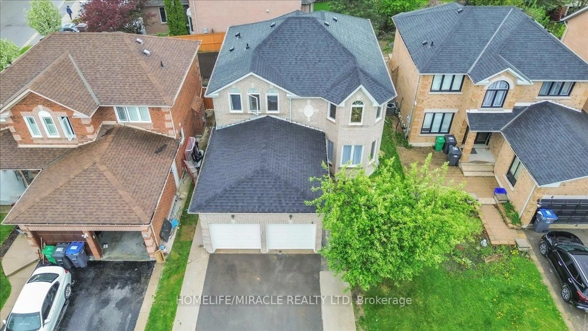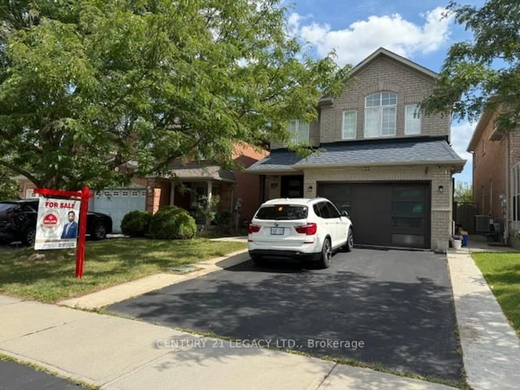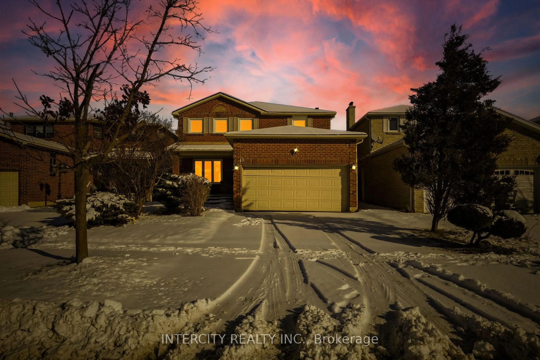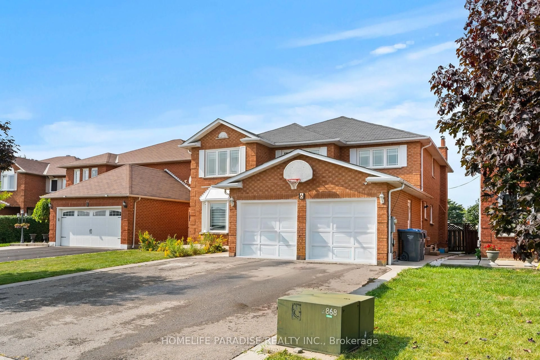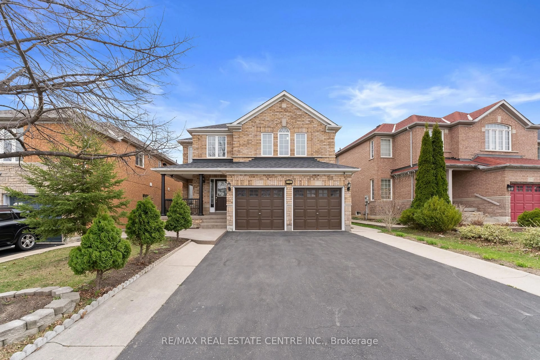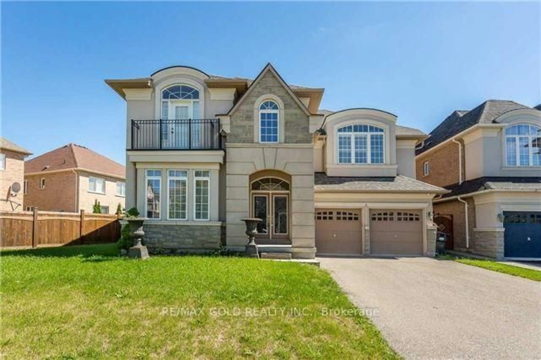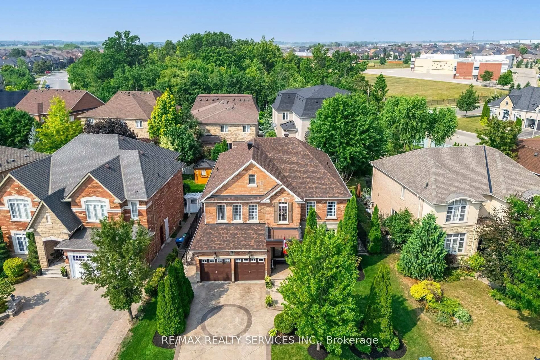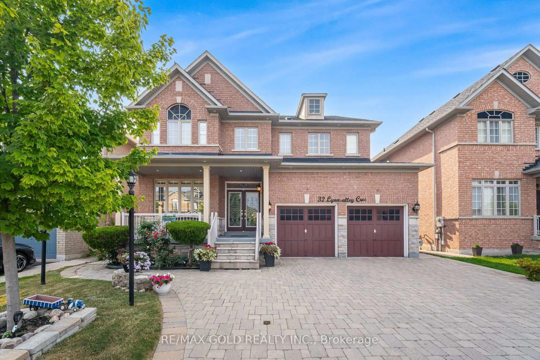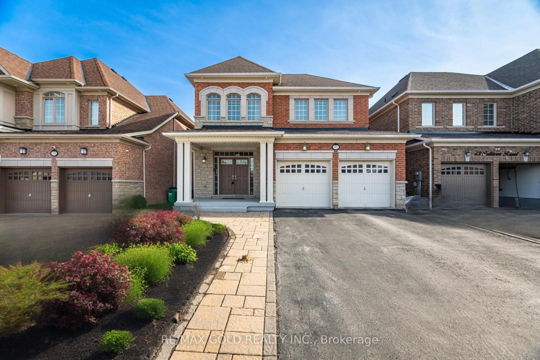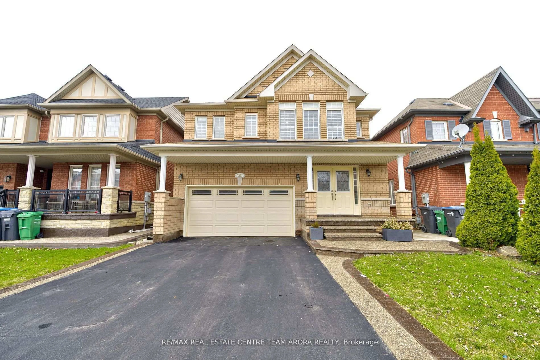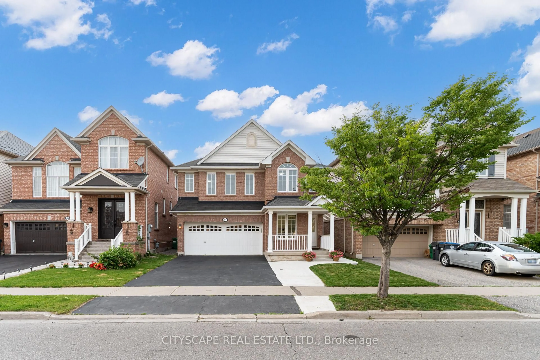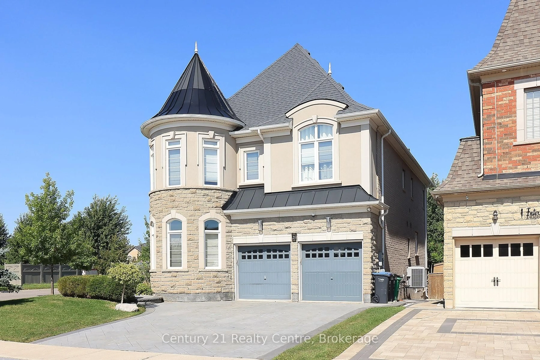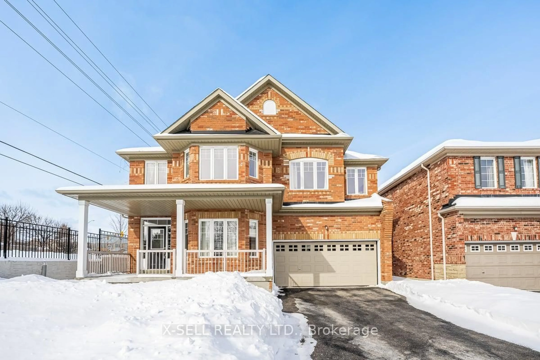This stunning corner-lot detached home offers 2,892 sq. ft. of luxurious above-grade living space (as per MPAC) on a rare 63-foot wide lot in a highly desirable neighborhood near Airport Road and Sandalwood Parkway. Step inside through grand double doors into a bright, open-concept layout featuring 9-foot ceilings, pot lights, and gleaming hardwood floors throughout the main level. The elegant oak staircase adds to the homes upscale charm. The expansive chefs kitchen is the heart of the home offering generous cabinetry, a breakfast area, and seamless flow into the cozy family room. Formal living and dining rooms provide perfect spaces for entertaining. Upstairs, enjoy four spacious bedrooms and three full bathrooms, including two primary suites each with its own ensuite and walk-in closet, ideal for multi-generational living or added privacy. The fully finished basement features a legal side entrance by the builder, a large recreation room, and a full 3-piece bath perfect for extended family. Located close to Brampton Civic Hospital, top-rated schools, Chinguacousy Wellness Centre, shopping, parks, and transit, this exceptional property offers the perfect combination of space and style. Schedule your private showing today!
Inclusions: S/S Fridge, S/S Stove, Built-in S/S Dishwasher, Washer, Dryer, AC Unit and Furnace, Hot Water Tank
