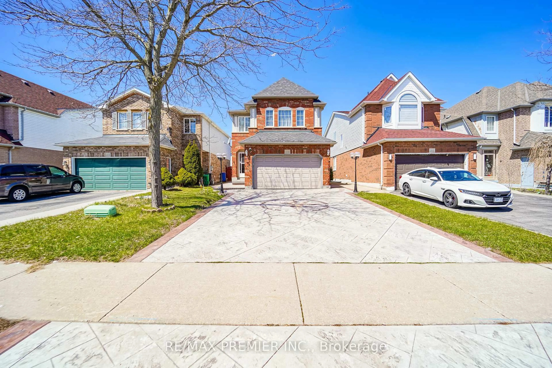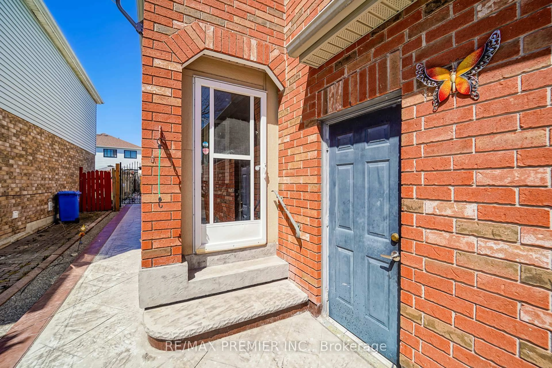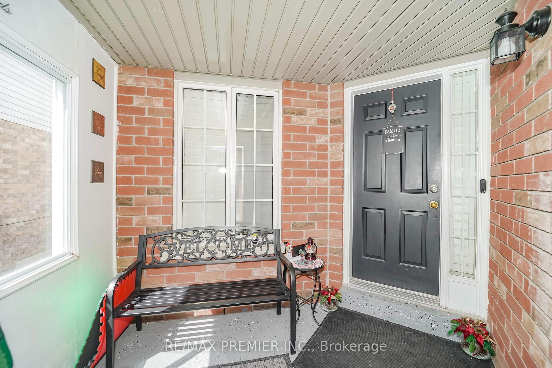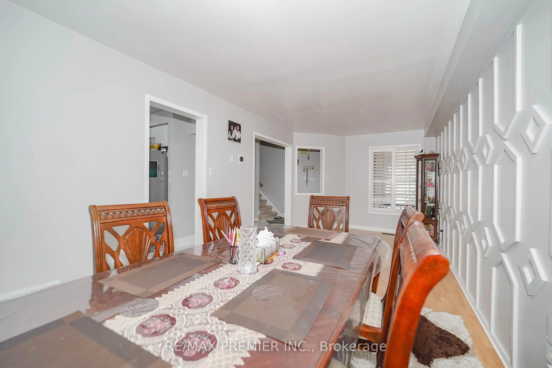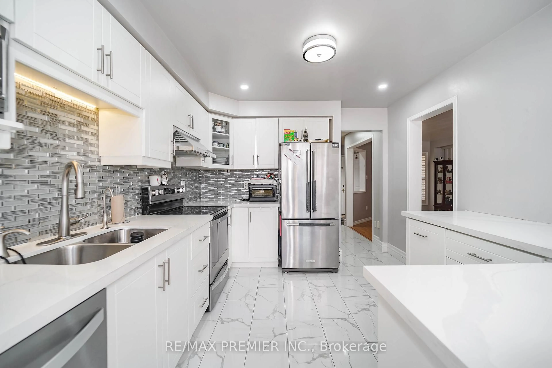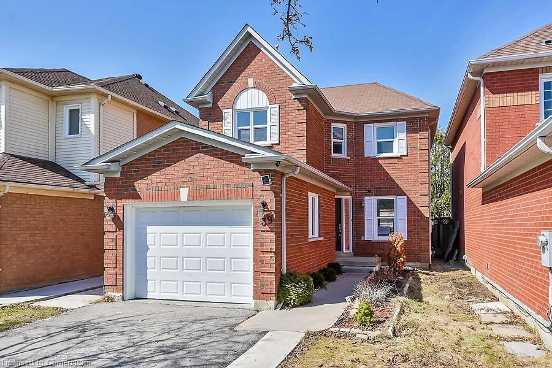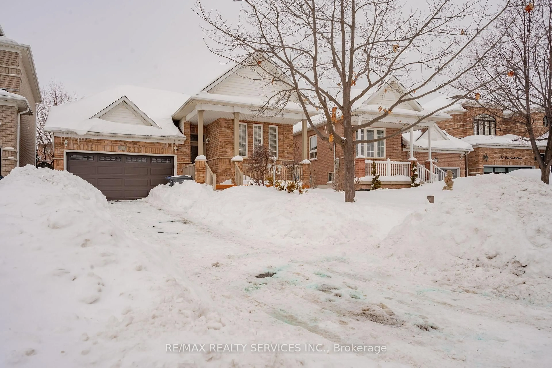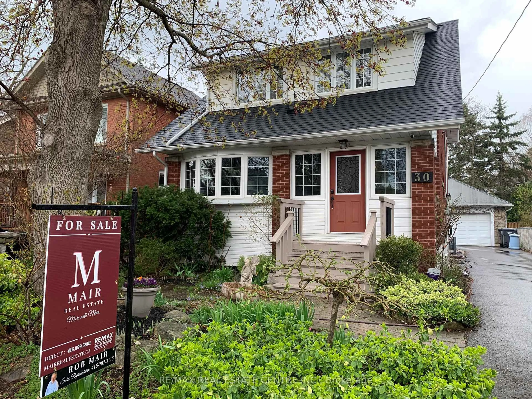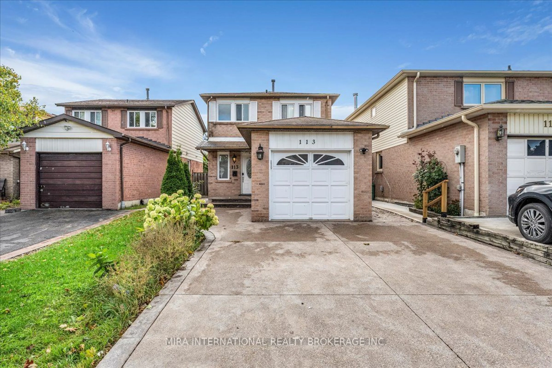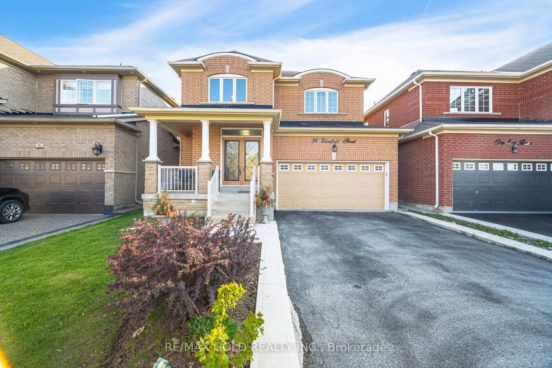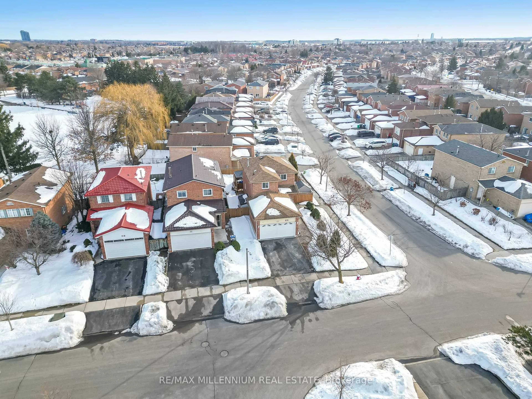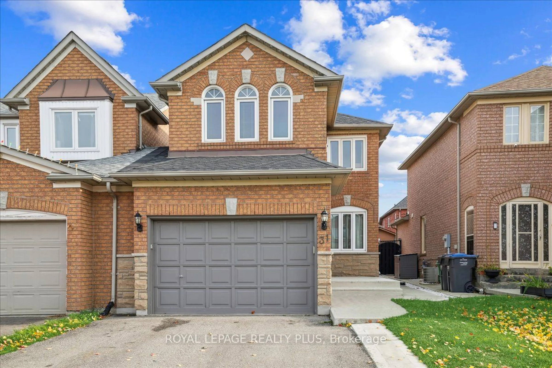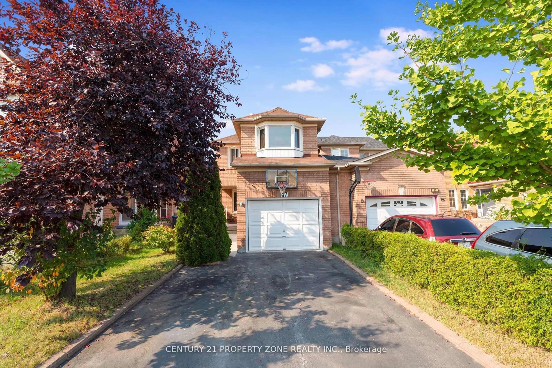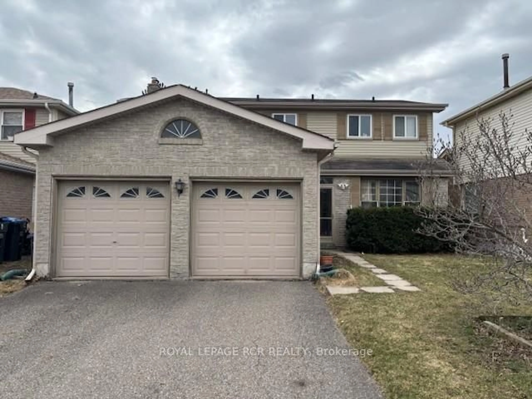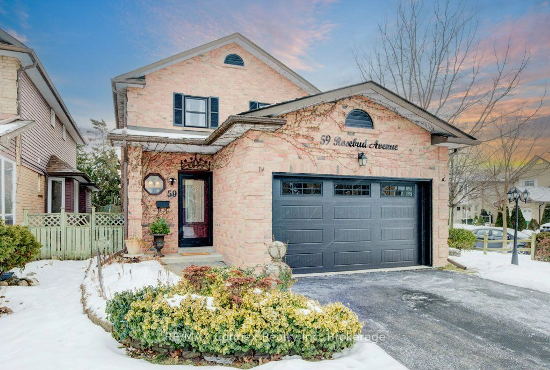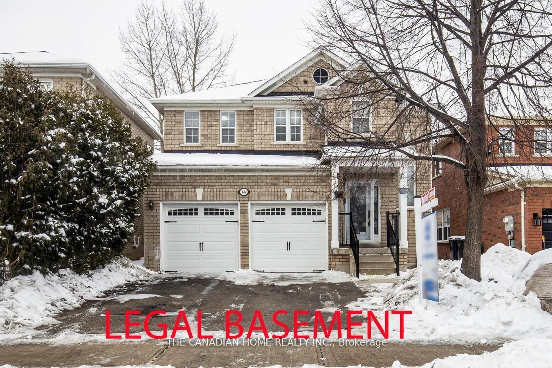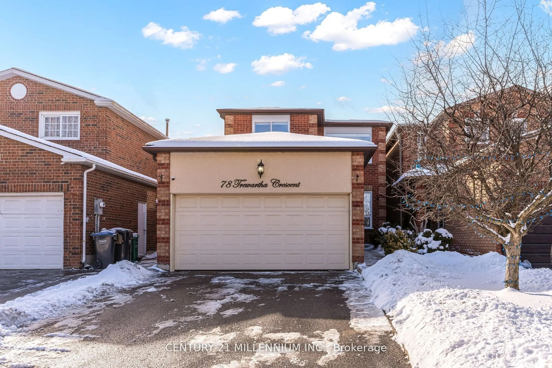166 Cordgrass Cres, Brampton, Ontario L6R 2A1
Contact us about this property
Highlights
Estimated ValueThis is the price Wahi expects this property to sell for.
The calculation is powered by our Instant Home Value Estimate, which uses current market and property price trends to estimate your home’s value with a 90% accuracy rate.Not available
Price/Sqft$613/sqft
Est. Mortgage$4,509/mo
Tax Amount (2024)$5,722/yr
Days On Market20 days
Description
Beautiful family home awaits you! Very functional layout - as you approach this home, your front door is protected by an enclosed foyer, and the combined living and dining rooms have this amazing meticulously crafted wainscoting wall that's so cool! The updated kitchen is very bright and modern, featuring quartz countertops, white cabinets and cupboards, backsplash, ceramic floor. The adjoining family room radiates with brightness from the above skylight, and feature a gas fireplace and walkout to the side and backyard. Upstairs are very spacious bedrooms, 5 pc ensuite and laundry! (no up and down with laundry). Sellers spent thousands in concrete driveway, backyard and both sides (just two years ago). The basement is finished with a kitchen, bedroom, living room and a stacked washer and dryer, and features an entrance thru the garage. This home is a pleasure to show!
Property Details
Interior
Features
Ground Floor
Living
3.66 x 3.04Laminate / Combined W/Dining
Dining
3.04 x 2.74Laminate / Combined W/Living
Family
4.76 x 3.35Laminate / Skylight / W/O To Yard
Kitchen
3.35 x 3.04B/I Dishwasher / Ceramic Floor / Backsplash
Exterior
Features
Parking
Garage spaces 1.5
Garage type Attached
Other parking spaces 4
Total parking spaces 5
Property History
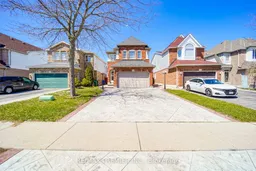 50
50Get up to 1% cashback when you buy your dream home with Wahi Cashback

A new way to buy a home that puts cash back in your pocket.
- Our in-house Realtors do more deals and bring that negotiating power into your corner
- We leverage technology to get you more insights, move faster and simplify the process
- Our digital business model means we pass the savings onto you, with up to 1% cashback on the purchase of your home
