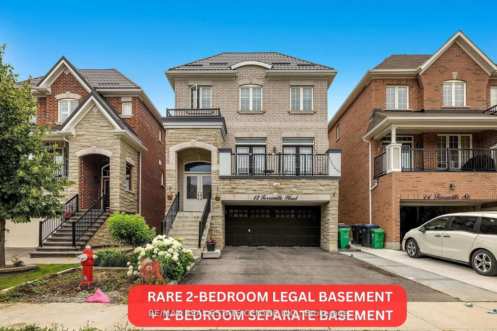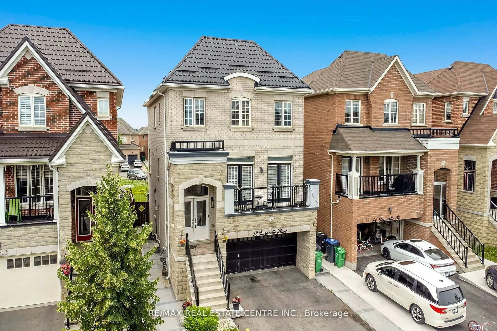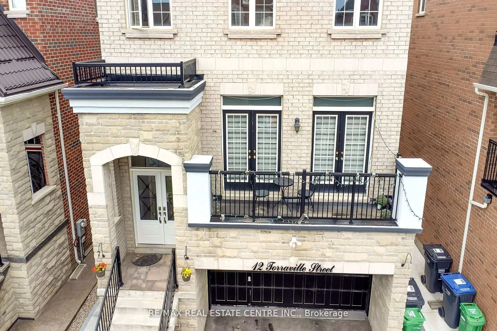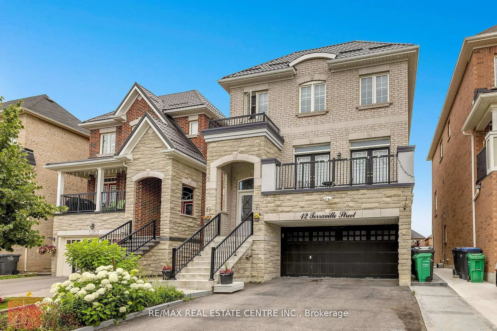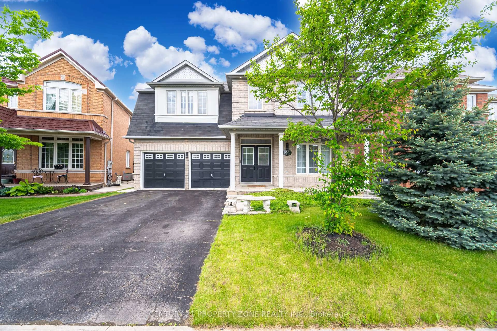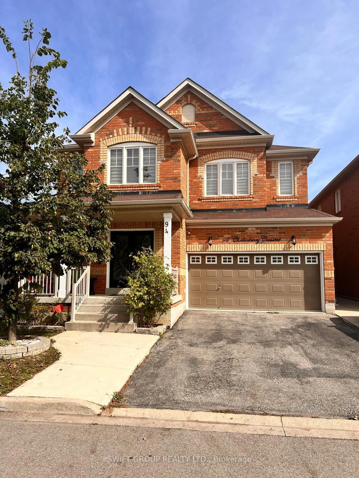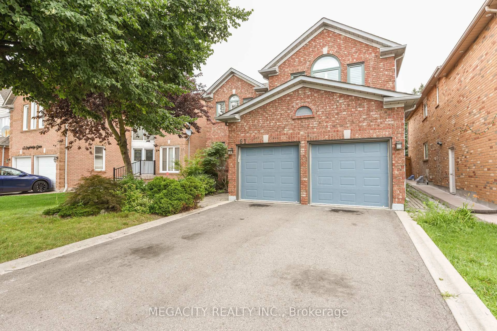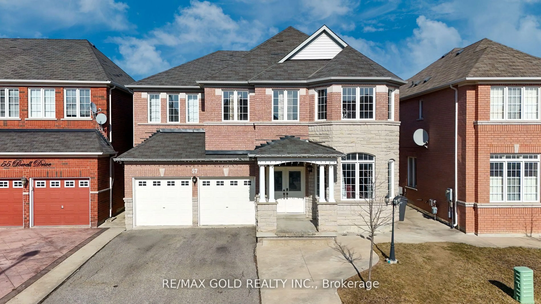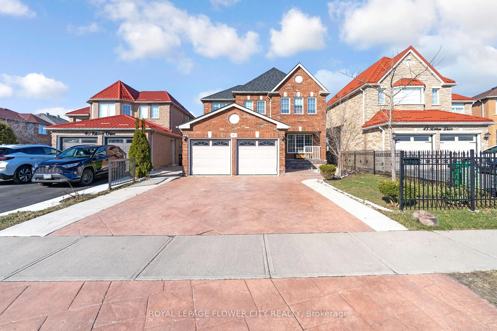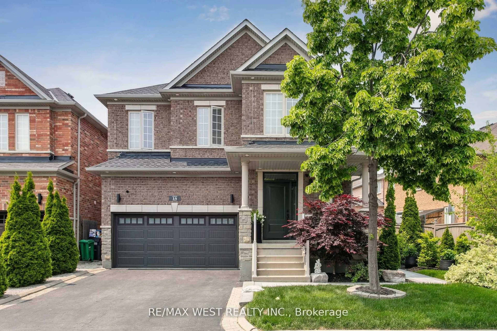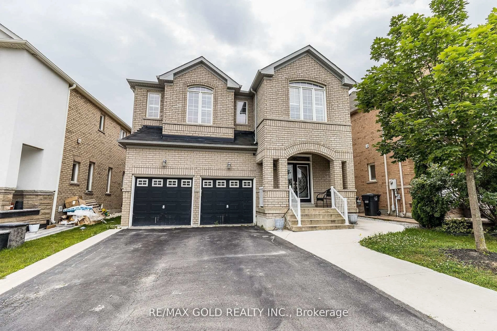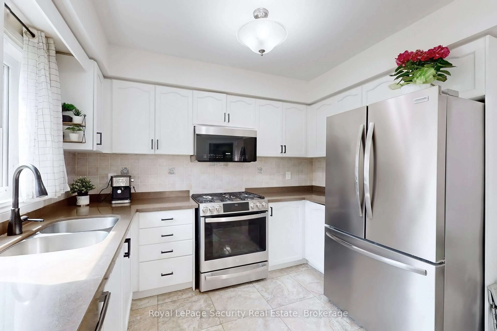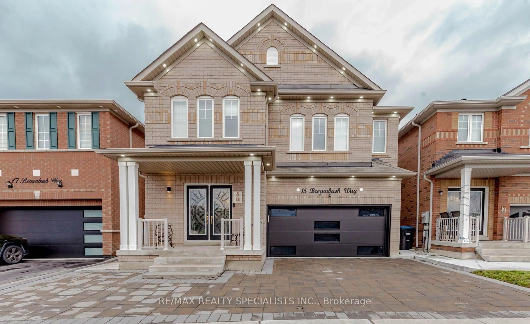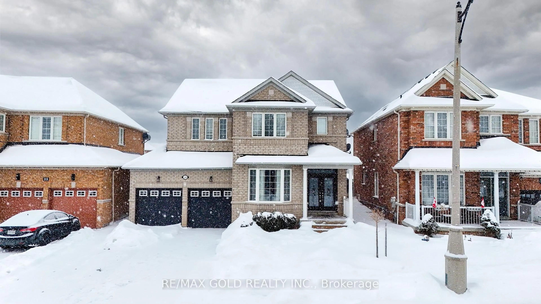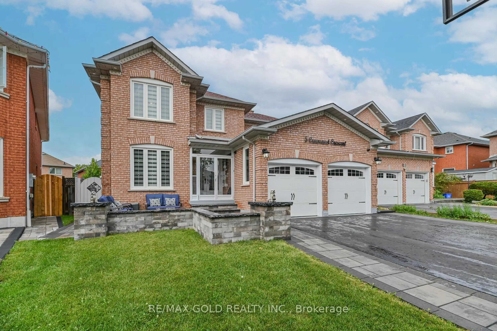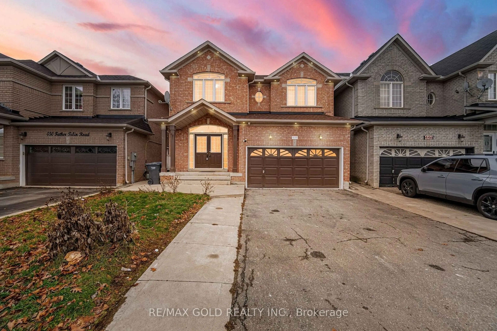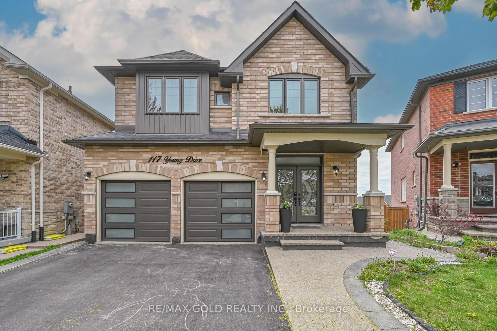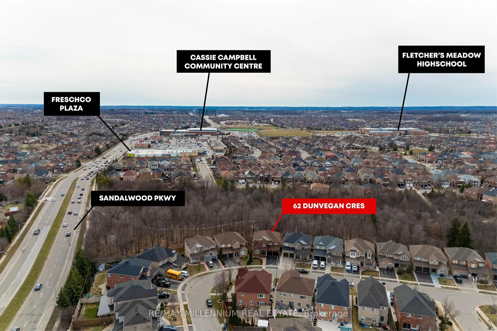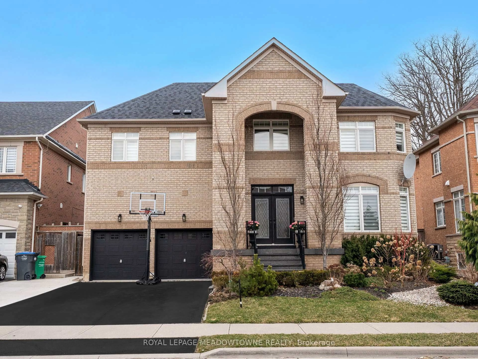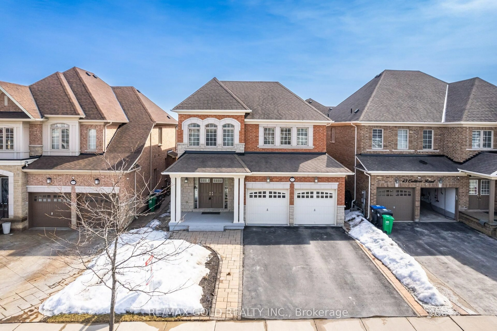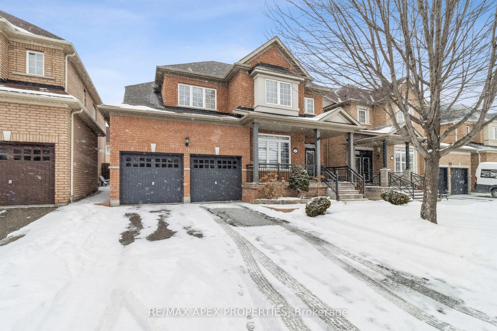12 Torraville St, Brampton, Ontario L6R 0Y5
Contact us about this property
Highlights
Estimated ValueThis is the price Wahi expects this property to sell for.
The calculation is powered by our Instant Home Value Estimate, which uses current market and property price trends to estimate your home’s value with a 90% accuracy rate.Not available
Price/Sqft$402/sqft
Est. Mortgage$5,583/mo
Tax Amount (2024)$7,659/yr
Days On Market10 days
Description
Approx. 30003500 Sq. Ft.! This Rare And Beautifully Maintained Detached 2-Storey Home Offers Generous Living Space And Outstanding Rental Potential. Step Through The Elegant Double-Door Entry Into A Spacious Main Floor Featuring A Large Living And Dining Area, A Convenient Powder Room, And A Cozy Family Room With A Fireplace Perfect For Hosting Guests. The Living Room Opens Onto A Balcony, While The Eat-In Kitchen With Upgraded Cabinetry Walks Out To A Charming Deck. The Main Floor Boasts Hardwood And Ceramic Flooring Throughout, Enhanced With Pot Lights On A Timer For Added Convenience. Upstairs, You'll Find Two Impressive Primary Bedrooms Each With Its Own Ensuite (One 5-Piece And One 4-Piece) Along With Two More Sizable Bedrooms And A Shared 4-Piece Bath. What Truly Sets This Home Apart Is The Two Separate Basement Units, Each With Its Own Private Entrance And Laundry. The First Basement Includes 1 Bedroom, A Full Kitchen, And A 4-Piece Bathroom. The Second Basement Offers 2 Bedrooms, A Full Kitchen, And A 4-Piece Bath. Combined, These Units Can Generate Up To $3,500/Month In Rental Income A Fantastic Opportunity For Investors Or Homeowners Looking To Offset Their Mortgage. Located Just 7 Minutes From Trinity Commons Mall And 12 Minutes To Bramalea City Centre, With Parks, Groceries, Restaurants, And Schools Nearby, This Property Is Perfectly Positioned For Both Lifestyle And Investment. Don't Miss Your Chance To Own This Exceptional Home!
Property Details
Interior
Features
Main Floor
Living
5.11 x 4.29hardwood floor / W/O To Balcony / Double Doors
Dining
5.11 x 4.29hardwood floor / Combined W/Living / W/O To Balcony
Family
5.02 x 4.1hardwood floor / Bay Window / W/O To Balcony
Kitchen
3.89 x 2.45Ceramic Floor / Family Size Kitchen / Stainless Steel Appl
Exterior
Features
Parking
Garage spaces 2
Garage type Attached
Other parking spaces 4
Total parking spaces 6
Property History
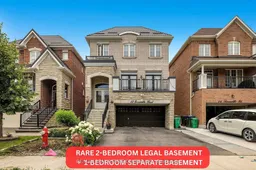 50
50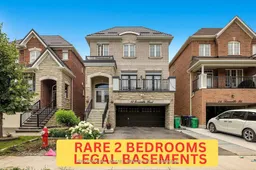
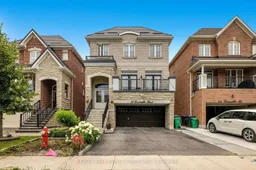
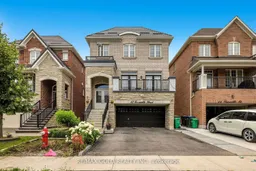
Get up to 1% cashback when you buy your dream home with Wahi Cashback

A new way to buy a home that puts cash back in your pocket.
- Our in-house Realtors do more deals and bring that negotiating power into your corner
- We leverage technology to get you more insights, move faster and simplify the process
- Our digital business model means we pass the savings onto you, with up to 1% cashback on the purchase of your home
