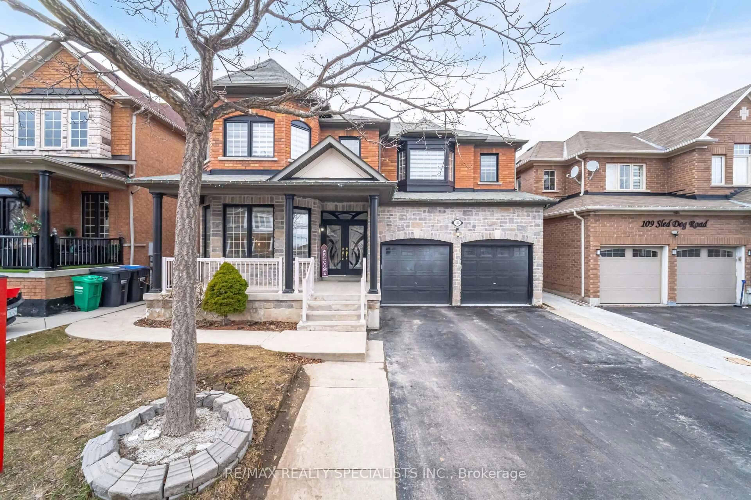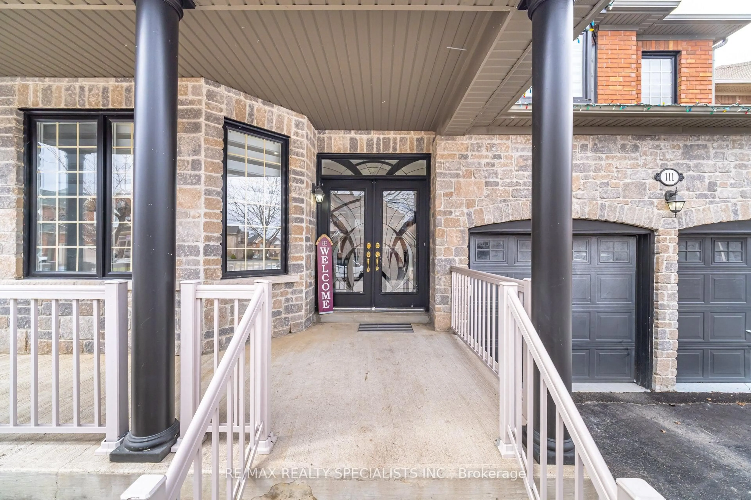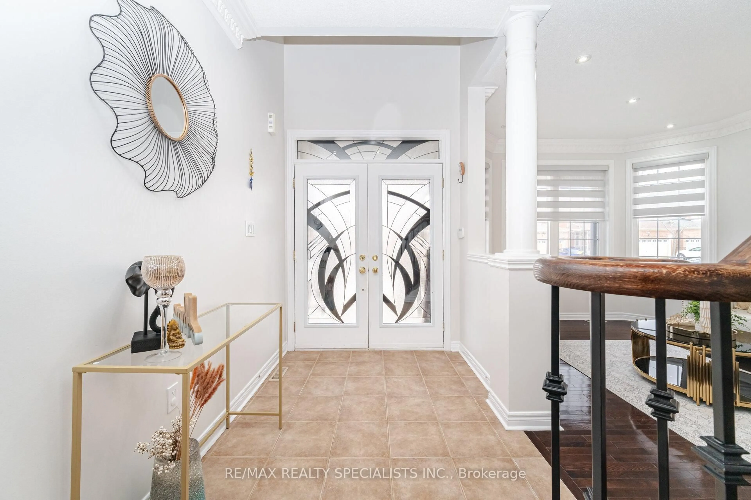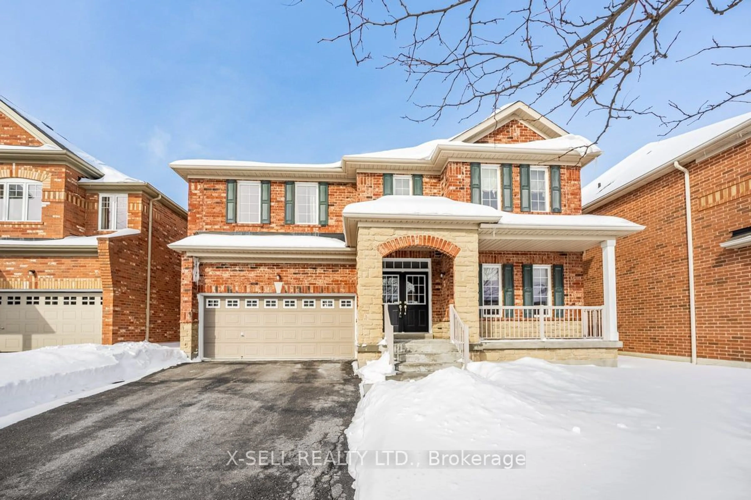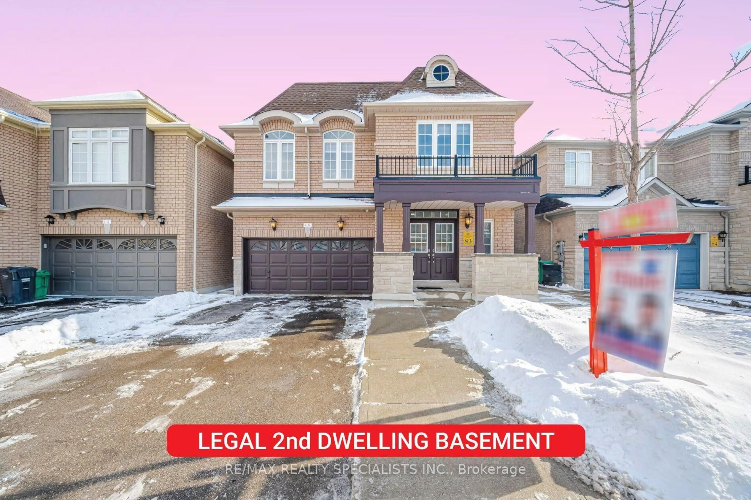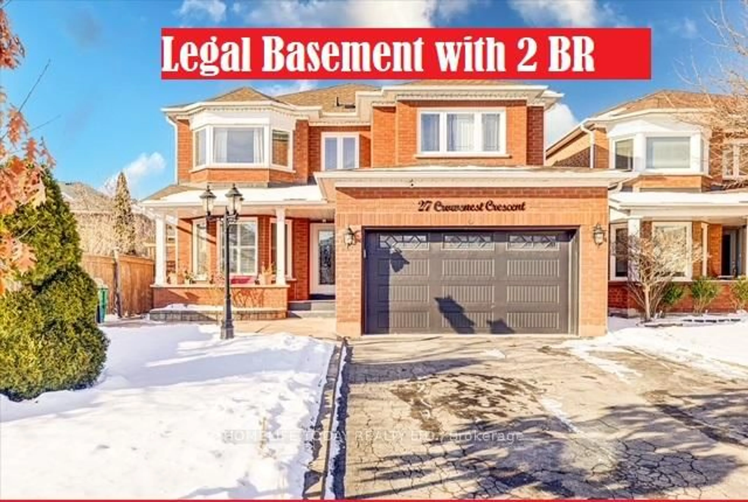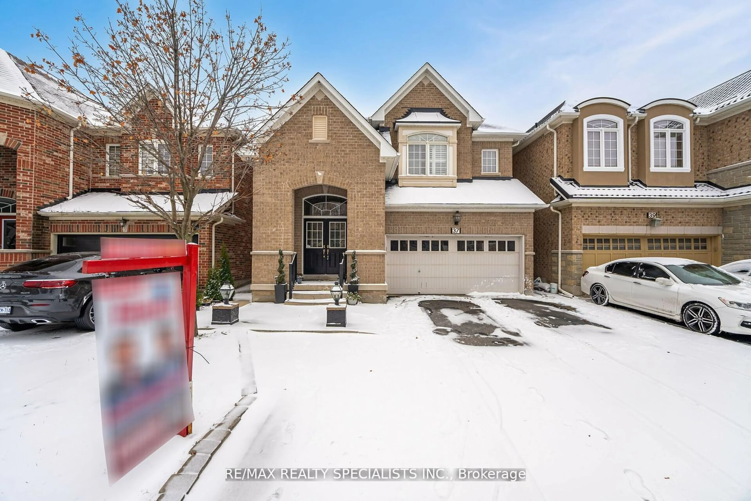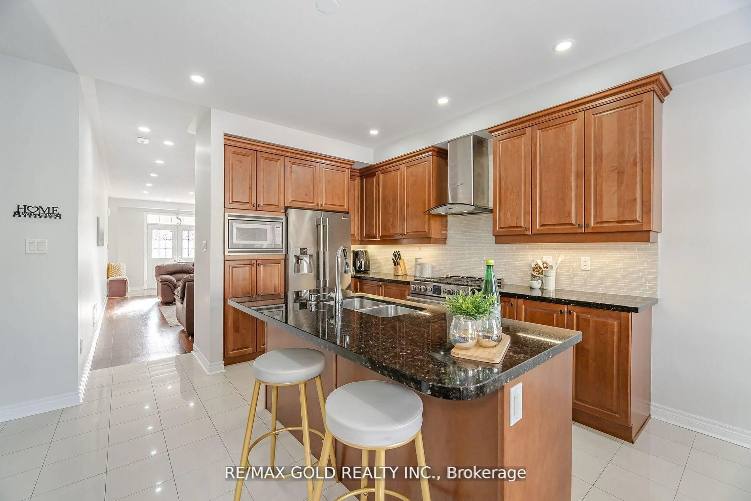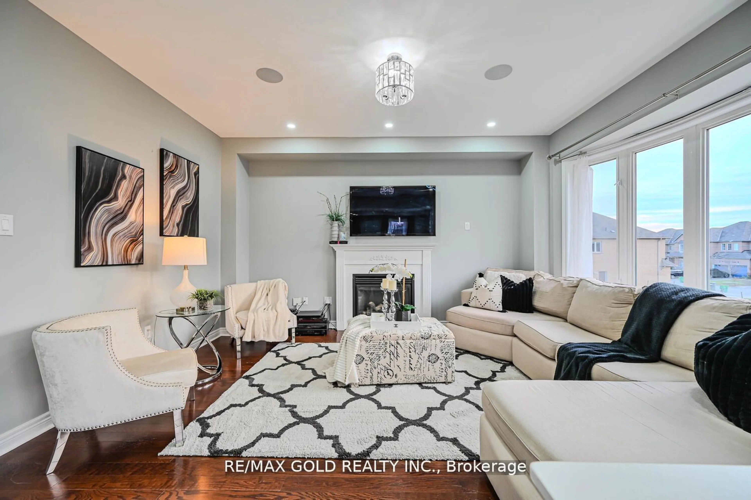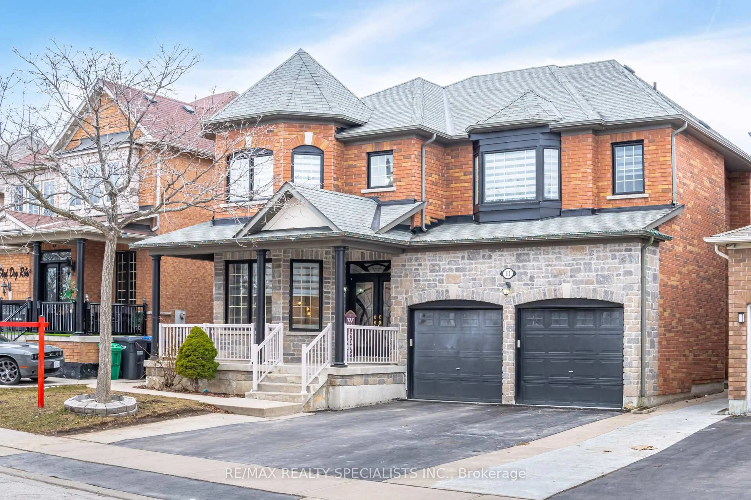
111 Sled Dog Rd, Brampton, Ontario L6R 0J4
Contact us about this property
Highlights
Estimated ValueThis is the price Wahi expects this property to sell for.
The calculation is powered by our Instant Home Value Estimate, which uses current market and property price trends to estimate your home’s value with a 90% accuracy rate.Not available
Price/Sqft$524/sqft
Est. Mortgage$6,137/mo
Tax Amount (2025)$7,462/yr
Days On Market24 days
Description
Stunning 4+3 bed, 5-bath home on a 45-ft lot (~2,800 sq. ft.) with legal 2-bed second dwelling basement & sept entrance. Featuring a brick & stone elevation, double-door entry, 9-ft ceilings, pot lights, crown molding & bay windows. Separate living , Formal dining room, upgraded kitchen (2023) with built-in KitchenAid appliances, quartz counters, backsplash, extended cabinetry, pot lights & breakfast area. Spacious family room with gas fireplace, pot lights, crown moulding. Upstairs, The Primary suite boasts 5-pc ensuite & his/her walk-ins; two beds share a semi-ensuite, and the fourth has a private 4-pc ensuite; While all 3 bedrooms have Windows and Closets. Main floor laundry. The Finished legal basement with Sept Entrance offers 2 beds, living/dining, fully equipped kitchen, 3-pc bath & sept. laundry. The basement also has extra living space perfect for entertainment. Big driveway (4-car + 2 in garage), epoxy garage floor, 200 AMP panel, roof & front door (2022). Spacious backyard perfect for summers. Prime location walk to parks, schools, transit & shopping. Don't Miss the opportunity to call this home yours!!
Upcoming Open House
Property Details
Interior
Features
Main Floor
Living
0.0 x 0.0hardwood floor / Pot Lights / Crown Moulding
Dining
0.0 x 0.0hardwood floor / Separate Rm / Crown Moulding
Kitchen
0.0 x 0.0Ceramic Floor / B/I Appliances / Eat-In Kitchen
Breakfast
0.0 x 0.0Ceramic Floor / W/O To Garden
Exterior
Features
Parking
Garage spaces 2
Garage type Built-In
Other parking spaces 4
Total parking spaces 6
Property History
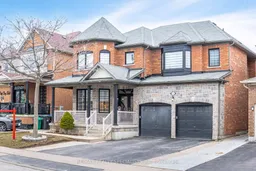 49
49Get up to 1% cashback when you buy your dream home with Wahi Cashback

A new way to buy a home that puts cash back in your pocket.
- Our in-house Realtors do more deals and bring that negotiating power into your corner
- We leverage technology to get you more insights, move faster and simplify the process
- Our digital business model means we pass the savings onto you, with up to 1% cashback on the purchase of your home
