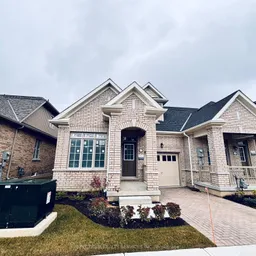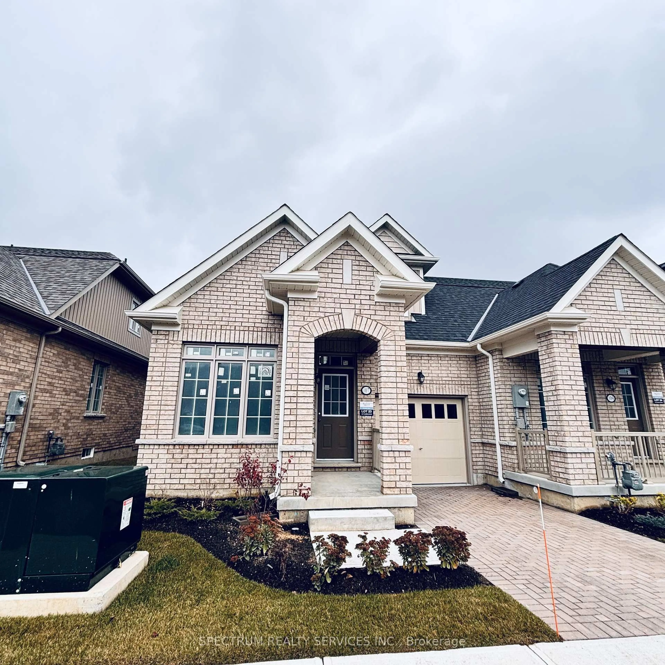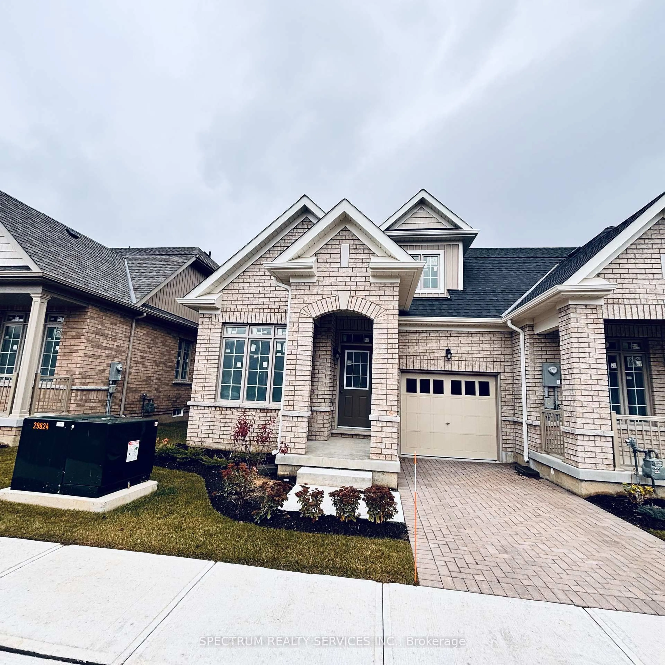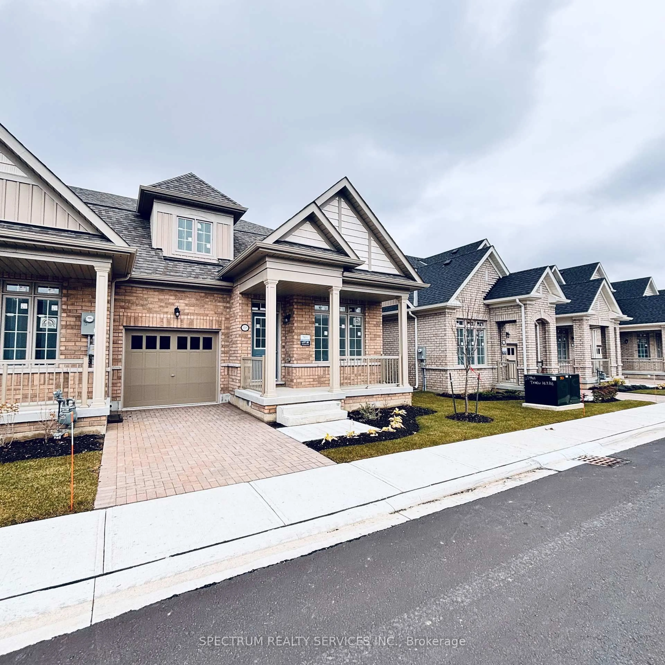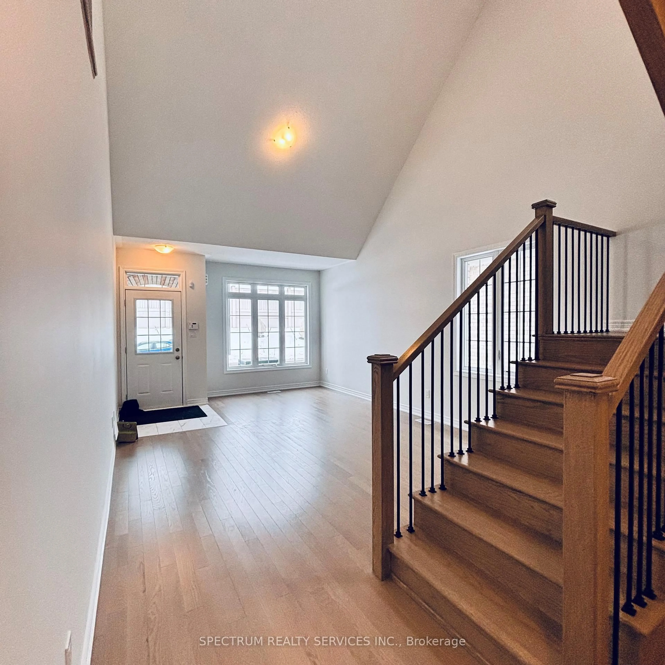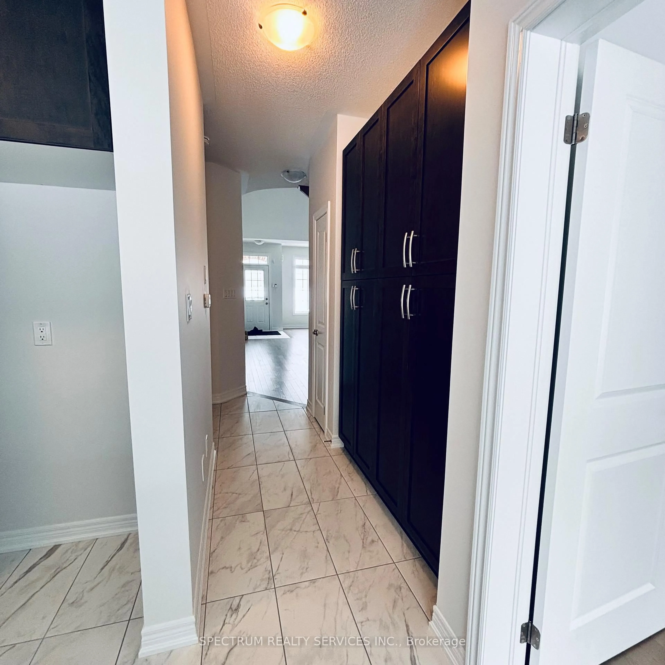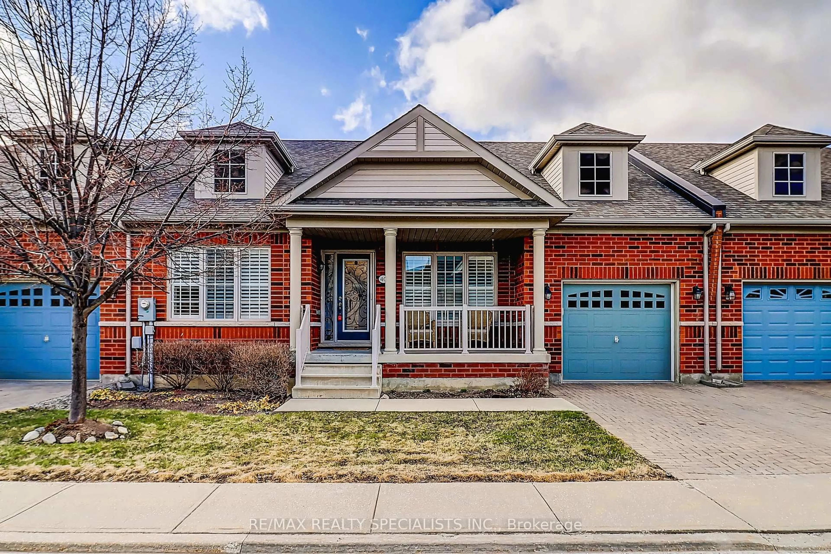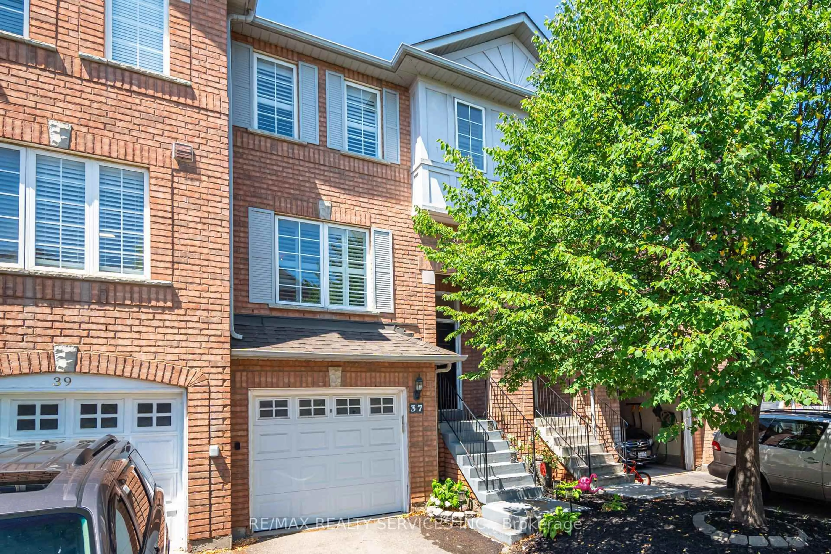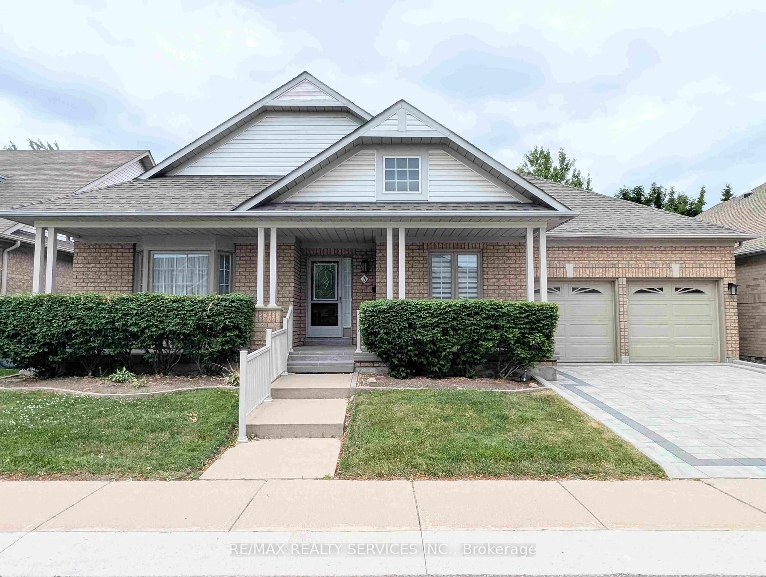107 Muzzo Dr, Brampton, Ontario L6R 3Y4
Contact us about this property
Highlights
Estimated valueThis is the price Wahi expects this property to sell for.
The calculation is powered by our Instant Home Value Estimate, which uses current market and property price trends to estimate your home’s value with a 90% accuracy rate.Not available
Price/Sqft$527/sqft
Monthly cost
Open Calculator

Curious about what homes are selling for in this area?
Get a report on comparable homes with helpful insights and trends.
+8
Properties sold*
$1.1M
Median sold price*
*Based on last 30 days
Description
WELCOME TO 79 MUZZO DRIVE! LOCATED in the sought after gated adult lifestyle community of Rosedale Village. This gorgeous end unit townhome features private drive with built-in garage allows for 2 car parking with entrance to main level laundry and powder room. Large living and dining zoom combined with cathedral ceiling with loads of windows! Stunning second storey loft overlooking main area. Complete with 2nd bedroom, den and loft! Beautiful 9 Hole Executive Golf Course (fees incl.), Club House with Indoor Saltwater Pool, Sauna, Exercise Room and Party Rooms. Pickleball/Tennis, Bocce Ball, Shuffleboard. Plus, the convenience lawn care (weed removal, raking and cutting), snow removal including salting, and access to the clubhouse and golf course being included in the maintenance fees makes for worry-free living. 24Hours Gated Security. **BUILDER WILLING TO PAY MAINTENACE FEES FOR THE FIRST FIVE YEARS**
Property Details
Interior
Features
Main Floor
Dining
4.15 x 5.79hardwood floor / Combined W/Living / Cathedral Ceiling
Kitchen
3.96 x 2.74Pantry / Ceramic Floor / Breakfast Bar
Breakfast
3.96 x 2.44W/O To Patio / Ceramic Floor
Primary
3.09 x 4.153 Pc Ensuite / 3 Pc Ensuite / W/I Closet
Exterior
Features
Parking
Garage spaces 1
Garage type Built-In
Other parking spaces 1
Total parking spaces 2
Condo Details
Amenities
Bbqs Allowed, Gym, Indoor Pool, Party/Meeting Room, Tennis Court, Visitor Parking
Inclusions
Property History
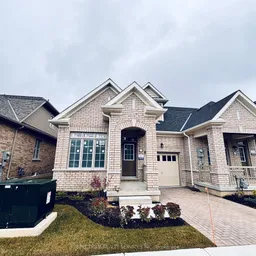 11
11