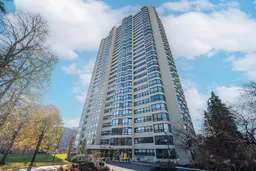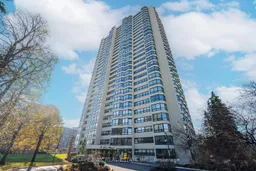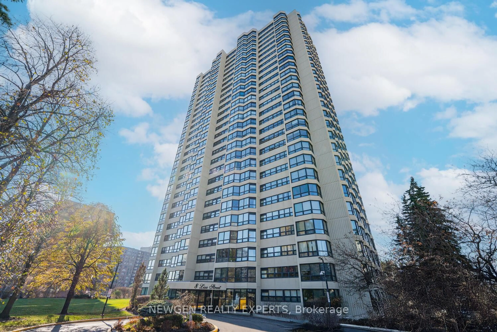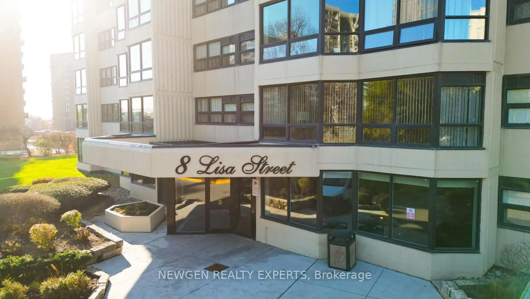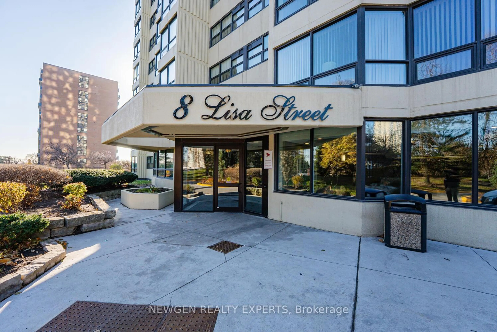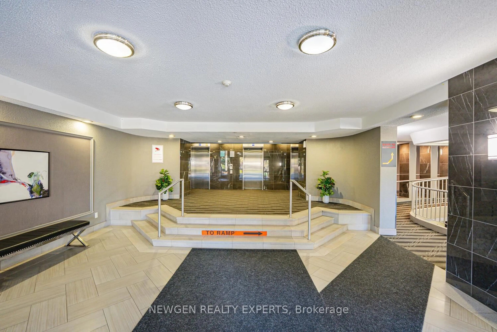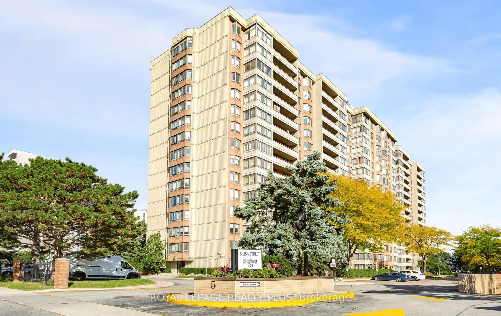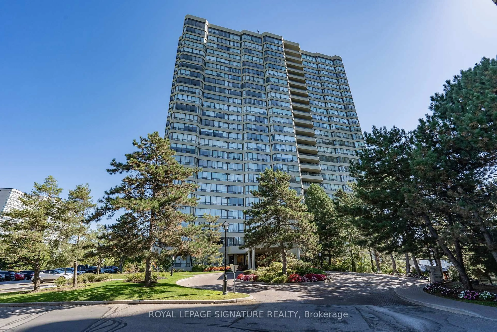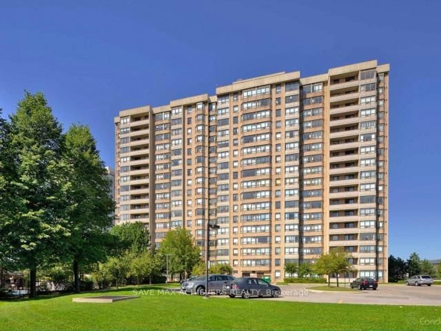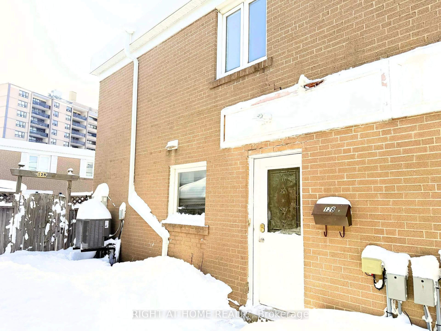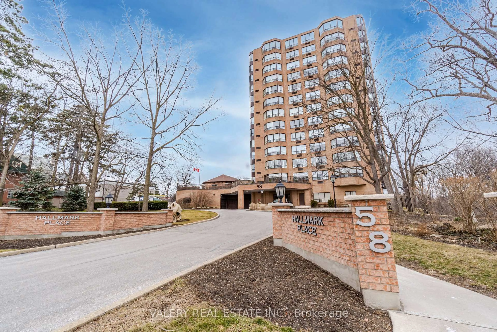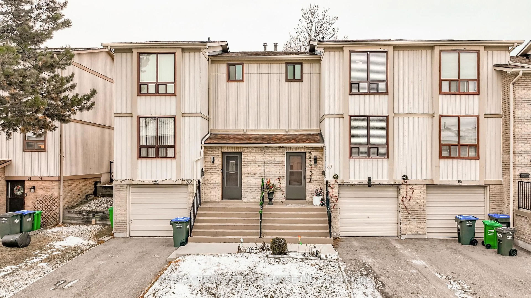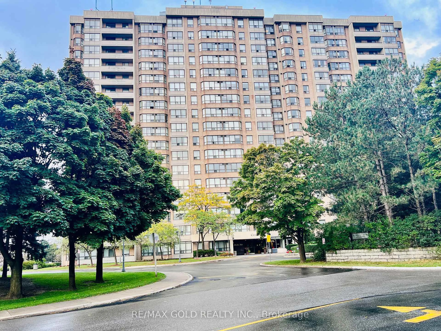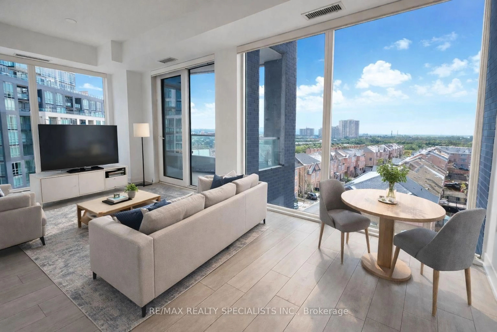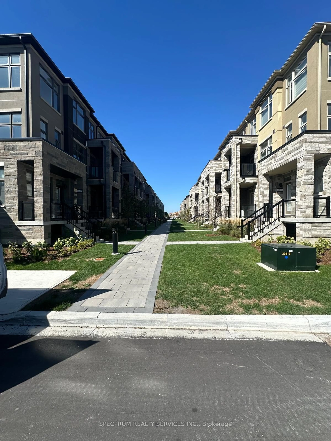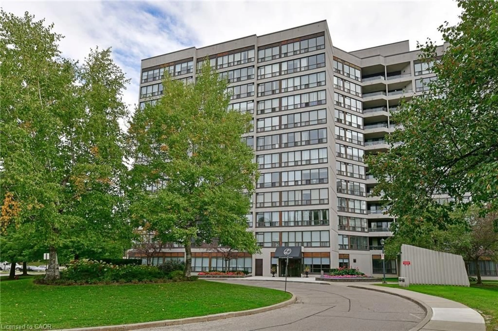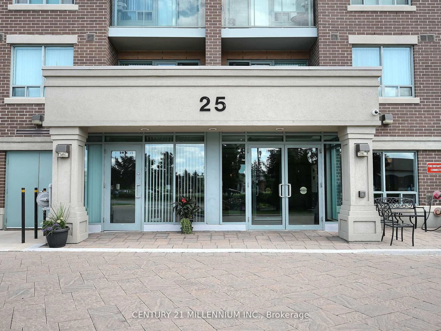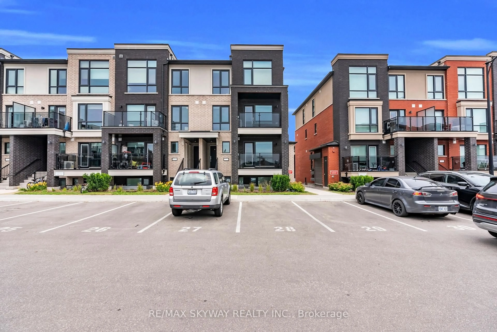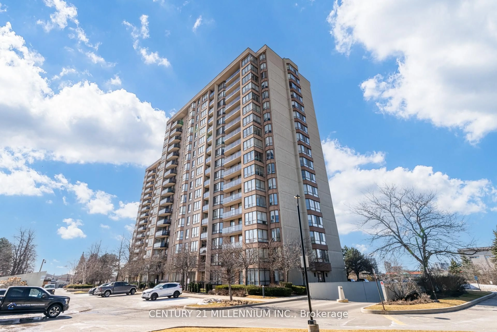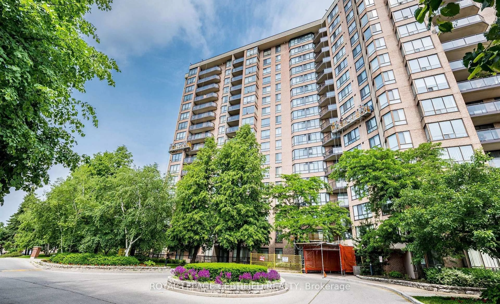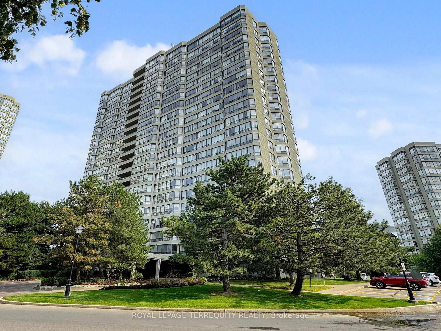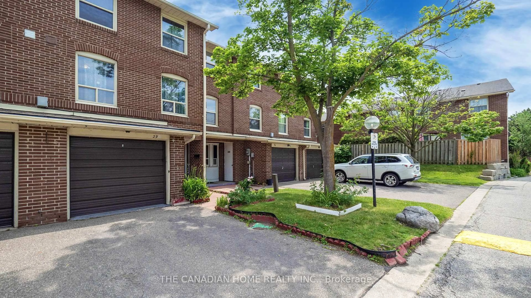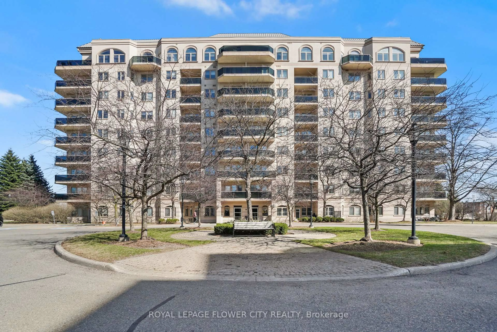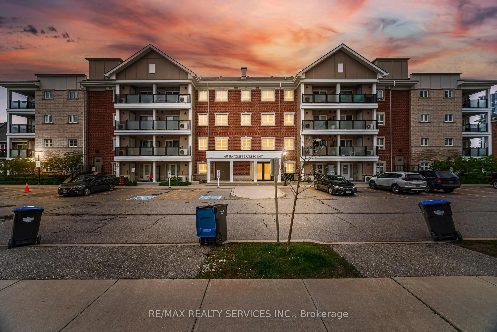8 Lisa St #307, Brampton, Ontario L6T 4S6
Contact us about this property
Highlights
Estimated valueThis is the price Wahi expects this property to sell for.
The calculation is powered by our Instant Home Value Estimate, which uses current market and property price trends to estimate your home’s value with a 90% accuracy rate.Not available
Price/Sqft$301/sqft
Monthly cost
Open Calculator
Description
Absolute Show Stopper Beautiful Elegant 2+1 Bedroom Condo Close To City Center Brampton With Open Concept Lot Of Day Light, Combined Living/Dining Room, Kitchen Combined W Breakfast Area W, Bright Solarium Facing South With Large Window, Master Bedroom W W/I Closet & 4 Pc Ensuite, Another Good Size Room With Closet & Window, This Unit Has 2 Car Parking & Locker, Spectacular "Ritz Towers" Corner Suite, Facing South West, Backing Onto Forest Area. Gleaming Hardwood Floors, Ensuite Laundry & Storage Room. Extra Storage Room, Conveniently Located Just Minutes From The Mall And Major Highways, This Home Offers Comfortable Living With Excellent Access To Shopping, Dining, And Transit. The Building Features Extensive Amenities, Including Indoor And Outdoor Pools, Sauna, Fitness Center, Party Room, Ping Pong, Billiards, And More. A Great Opportunity To Enjoy A Well-Maintained Community With Everything You Need Close By.
Property Details
Interior
Features
Main Floor
Living
6.0 x 3.3Vinyl Floor / Combined W/Dining / Window
Dining
3.5 x 2.71Vinyl Floor / Combined W/Living / Window
Solarium
3.5 x 2.2Vinyl Floor / Window
Primary
4.2 x 3.3Vinyl Floor / Closet / 4 Pc Ensuite
Exterior
Parking
Garage spaces 2
Garage type Underground
Other parking spaces 0
Total parking spaces 2
Condo Details
Inclusions
Property History
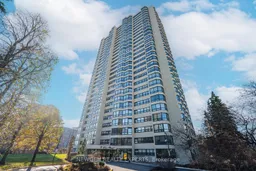 46
46