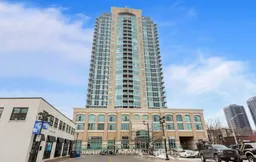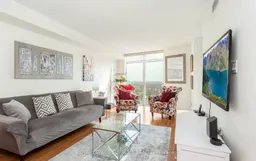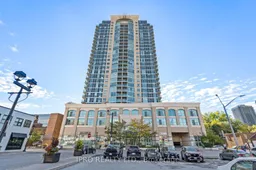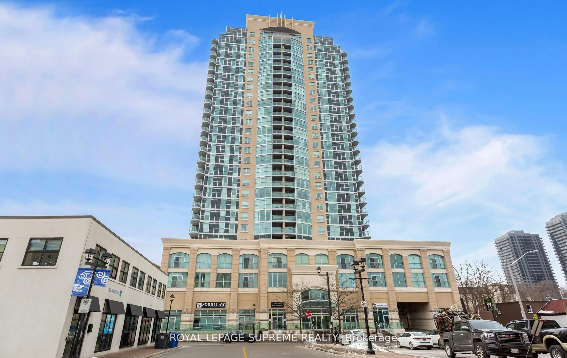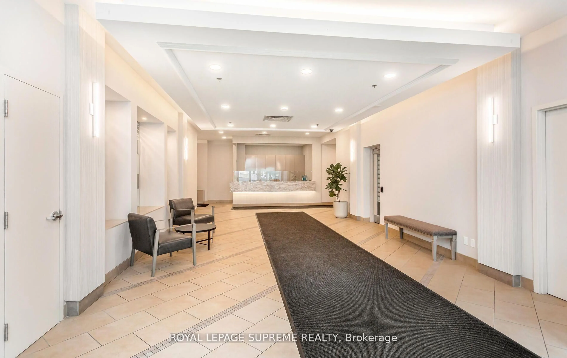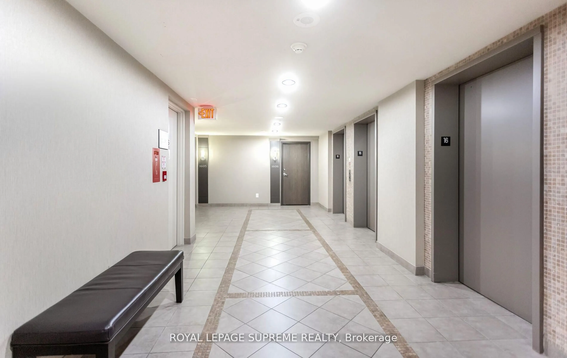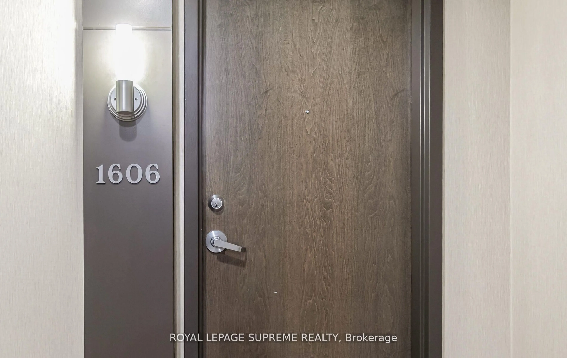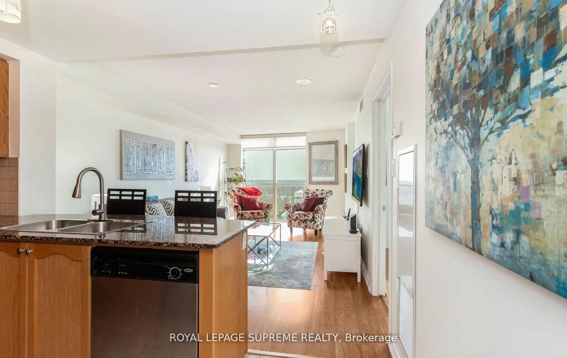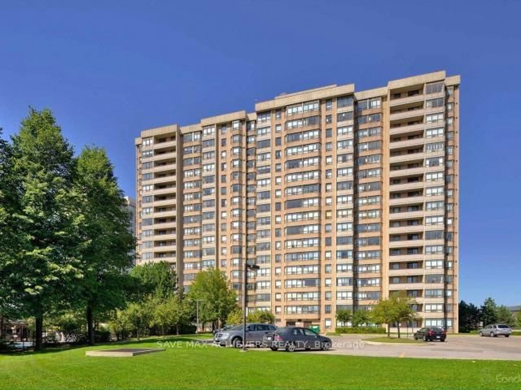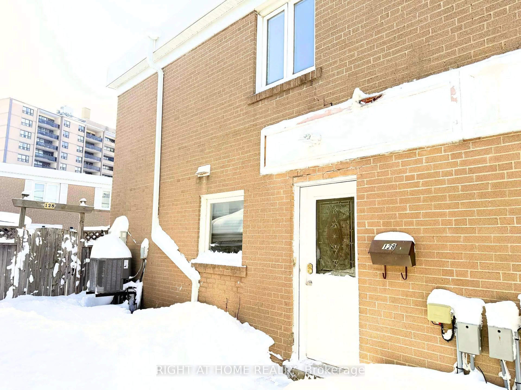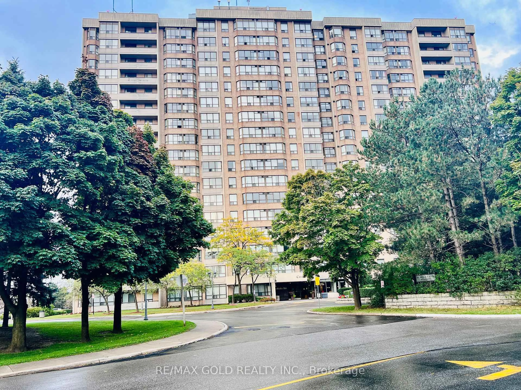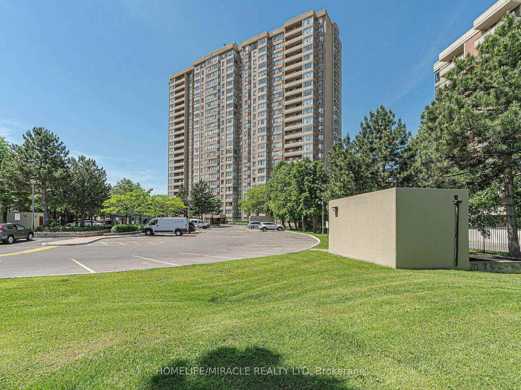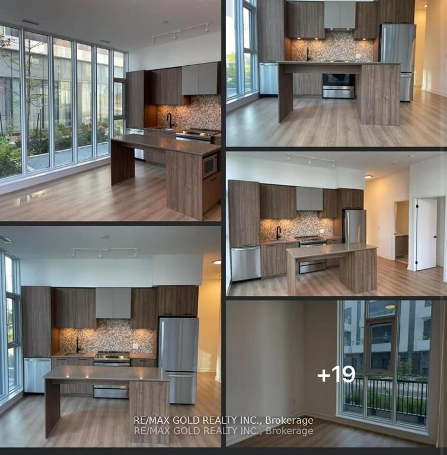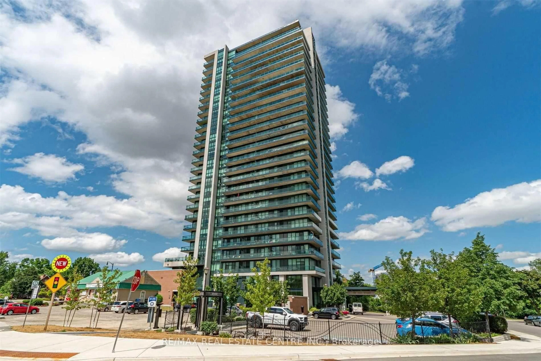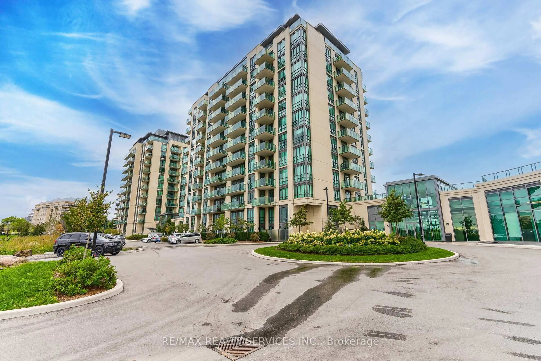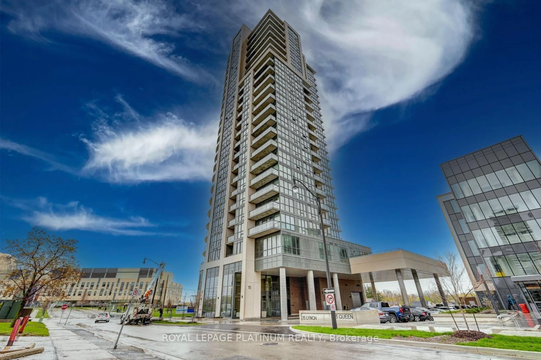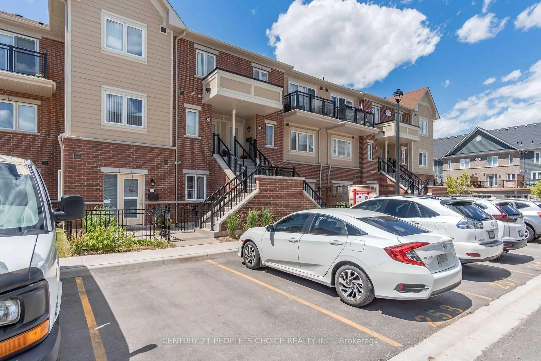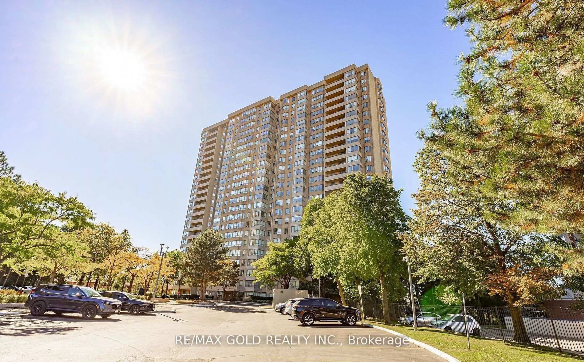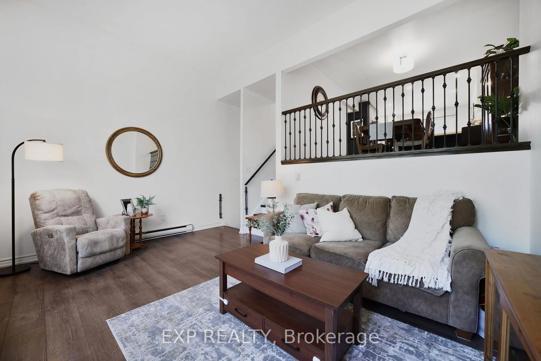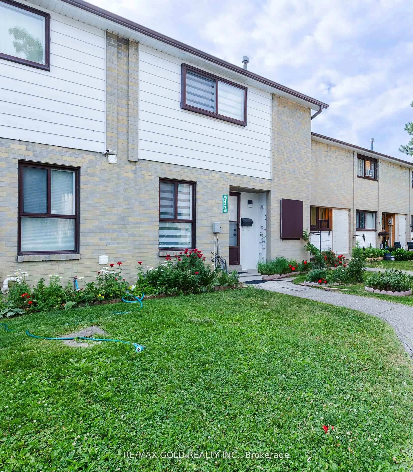9 George St #1606, Brampton, Ontario L6X 0T6
Contact us about this property
Highlights
Estimated valueThis is the price Wahi expects this property to sell for.
The calculation is powered by our Instant Home Value Estimate, which uses current market and property price trends to estimate your home’s value with a 90% accuracy rate.Not available
Price/Sqft$670/sqft
Monthly cost
Open Calculator
Description
Experience luxury living at The Renaissance in vibrant Downtown Brampton ! This southeast-facing 2-bedroom, 2-bathroom condo features floor-to-ceiling windows, flooding the spacious living and dining area with natural light, and a private balcony offering stunning views of downtown and the i conic CN Tower. The modern kitchen boasts granite countertops, stainless steel appliances, ample cabinetry, and a breakfast bar, perfect for entertaining. Additional highlights include ensuite laundry, ceramic and laminate flooring, underground parking, and a storage locker. Residents enjoy 24/7 concierge and security services, along with a stylish lounge and a party room undergoing exciting renovations. Located steps from Algoma University, the Rose Theatre, and Garden Square, with Gage Park nearby for concerts, gardens, and family fun, this prime location offers a rich array of restaurants, food trucks, and a Farmers Market, plus essential services like grocery stores, a hospital, and a library. Commuters benefit from proximity to the Brampton Bus Terminal, GO Station, and Via Rail, with quick access to major highways. Ideal for investors, young professionals, or retirees, this exceptional condo offers the perfect combination of luxury, location, and lifestyle. Schedule your showing today!
Property Details
Interior
Features
Flat Floor
Primary
4.49 x 3.45Laminate / 4 Pc Ensuite / Large Window
2nd Br
3.16 x 2.74Laminate / Large Window / Closet
Kitchen
2.44 x 2.44Ceramic Floor / Stainless Steel Appl / Granite Counter
Living
6.09 x 3.48Laminate / Combined W/Dining / W/O To Balcony
Exterior
Features
Parking
Garage spaces 1
Garage type Underground
Other parking spaces 0
Total parking spaces 1
Condo Details
Amenities
Concierge, Exercise Room, Gym, Indoor Pool, Party/Meeting Room, Rooftop Deck/Garden
Inclusions
Property History
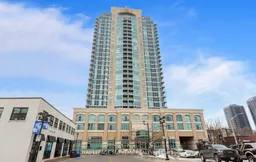 36
36