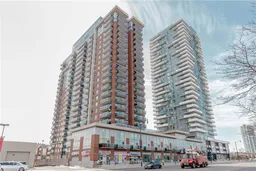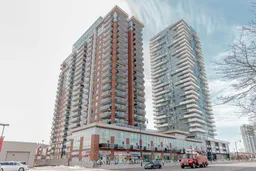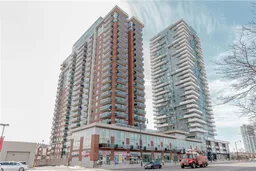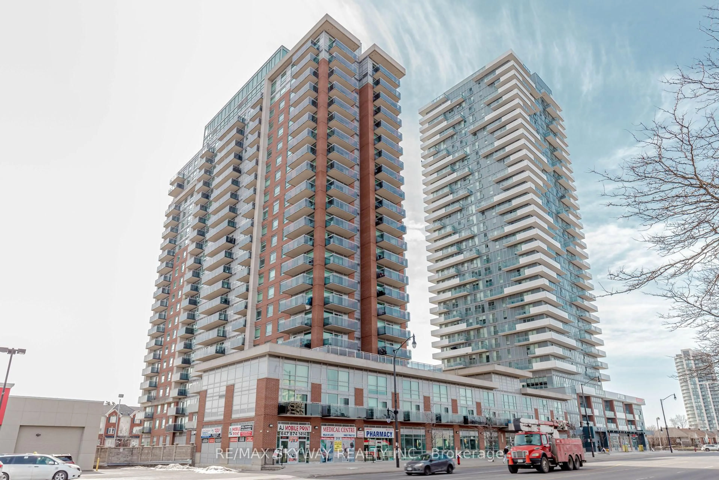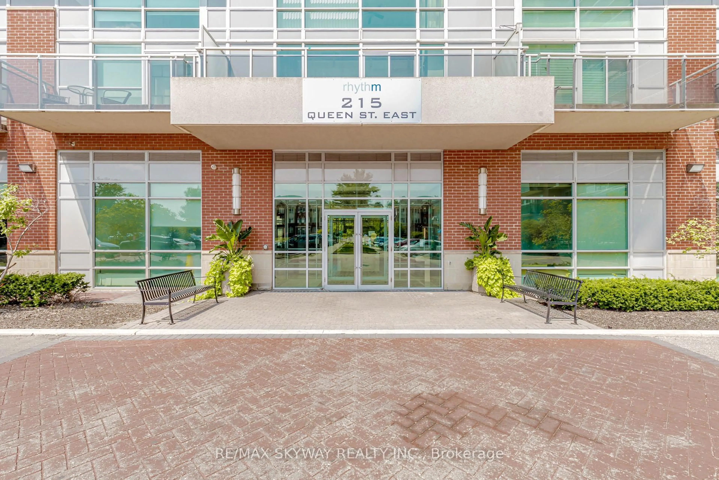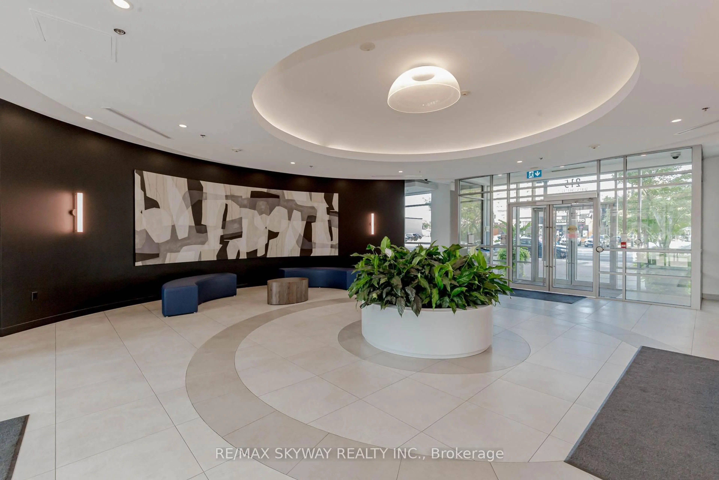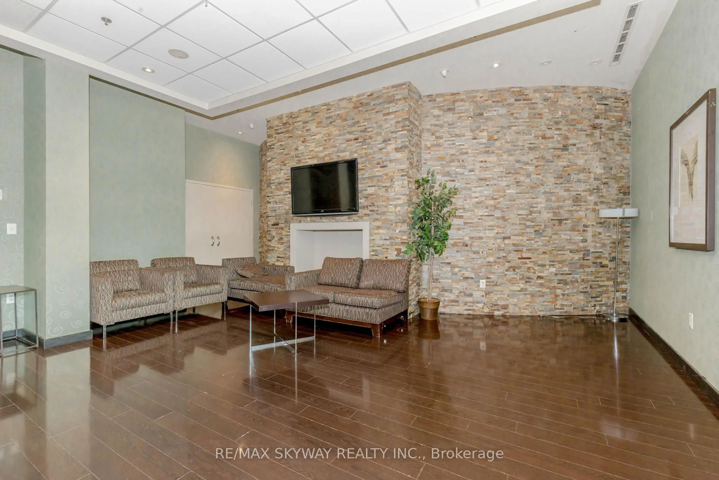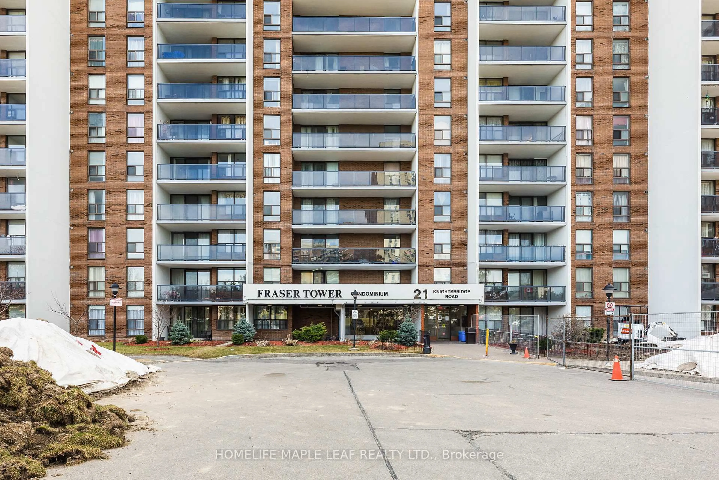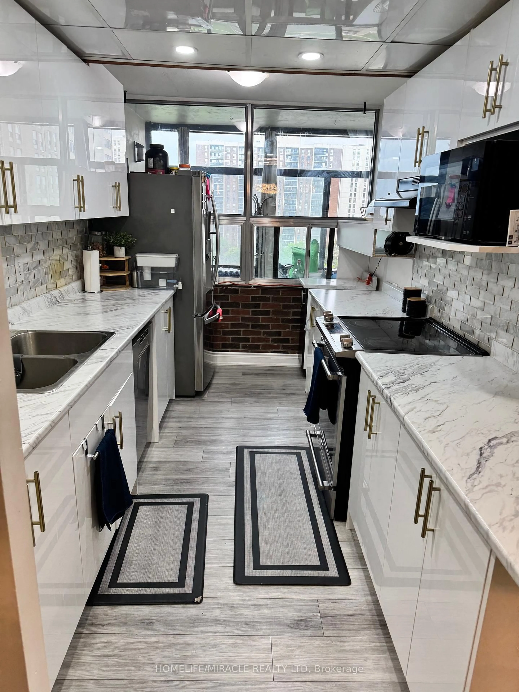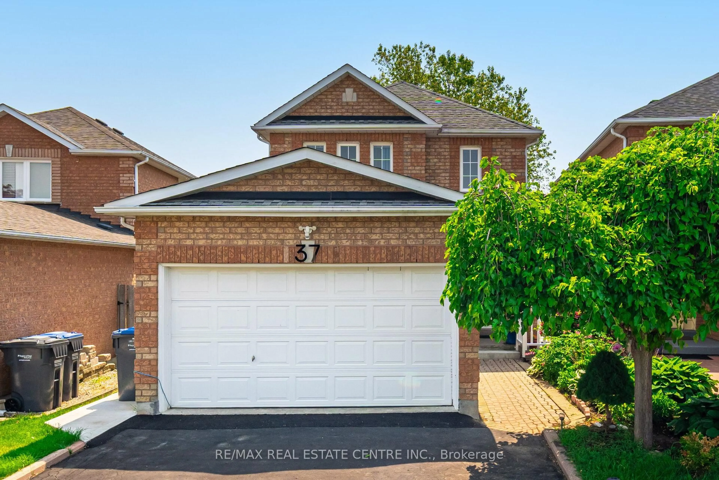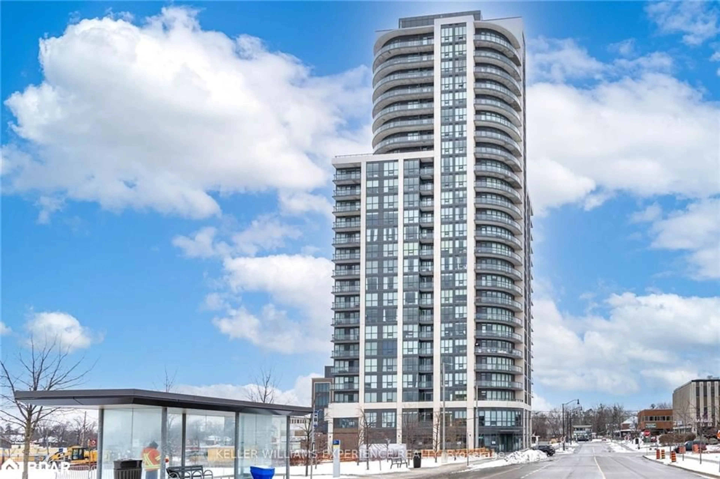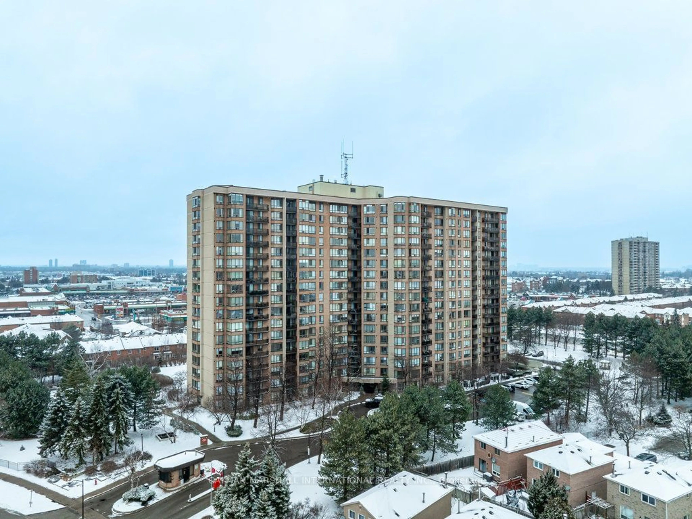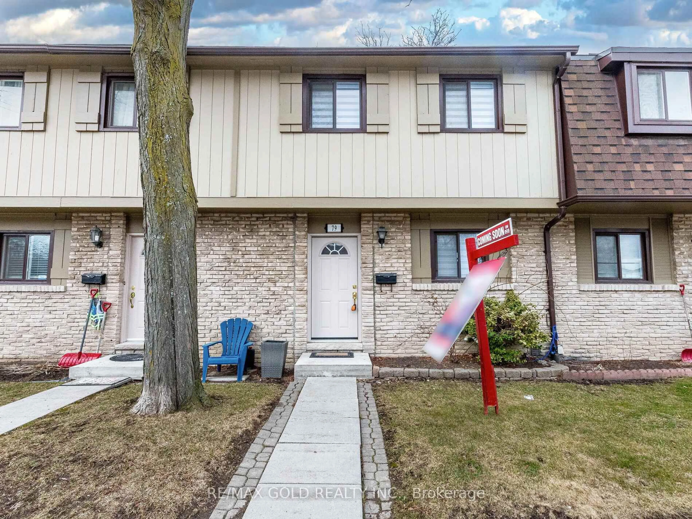215 Queen St #403, Brampton, Ontario L6W 0A9
Contact us about this property
Highlights
Estimated valueThis is the price Wahi expects this property to sell for.
The calculation is powered by our Instant Home Value Estimate, which uses current market and property price trends to estimate your home’s value with a 90% accuracy rate.Not available
Price/Sqft$615/sqft
Monthly cost
Open Calculator

Curious about what homes are selling for in this area?
Get a report on comparable homes with helpful insights and trends.
+15
Properties sold*
$553K
Median sold price*
*Based on last 30 days
Description
Welcome to this stunning condo that perfectly blends comfort and style in Mattamy's 'Rhythm' Building, conveniently located just minutes from downtown Brampton. This modern 2-bedroom,2-bathroom gem boasts a fresh, contemporary vibe with the entire unit freshly painted and selectively updated. Bask in the natural light that floods the open-concept living space, offering breathtaking, unobstructed views of the Toronto skyline, including the iconic CN Tower. Enjoy the serenity of2 private balconies, perfect for morning coffee or evening relaxation. The unit comes with ensuite laundry, one parking spot, and a locker. Building amenities are top-notch, including a large gym, yoga room, party room, and a convenient kindergarten/daycare on the ground floor. With 24-hour security, you'll feel safe and secure at all times. Prime location! Just steps away from Peel Memorial Hospital, GO Station, public transit, grocery stores, restaurants, schools, and 24-hour Shoppers Drug Mart. Easy access to Highways410 and 407 makes commuting effortless. Ideal for investors or first-time buyers seeking a stylish, move-in-ready home with stunning city views. Don't miss this golden opportunity to be part of a vibrant community!
Property Details
Interior
Features
Main Floor
2nd Br
2.99 x 2.81Laminate / Window / Closet
Living
4.96 x 3.31Laminate / Combined W/Dining / W/O To Balcony
Kitchen
3.31 x 2.37Ceramic Floor / Stainless Steel Appl / Breakfast Bar
Dining
4.96 x 3.31Laminate / Combined W/Living / Open Concept
Exterior
Features
Parking
Garage spaces 1
Garage type Underground
Other parking spaces 0
Total parking spaces 1
Condo Details
Amenities
Car Wash, Concierge, Elevator, Exercise Room, Party/Meeting Room, Visitor Parking
Inclusions
Property History
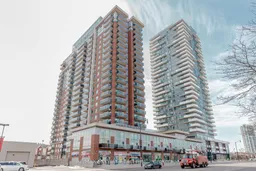 49
49