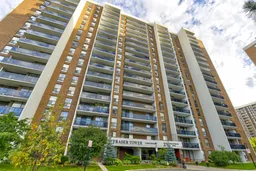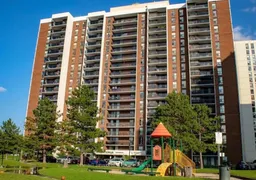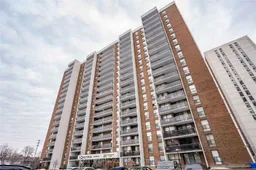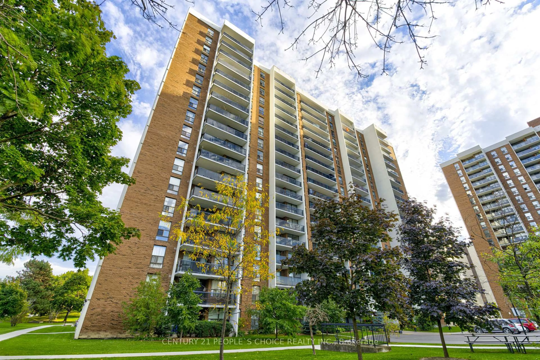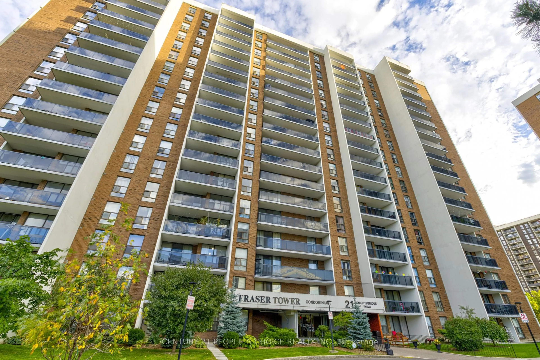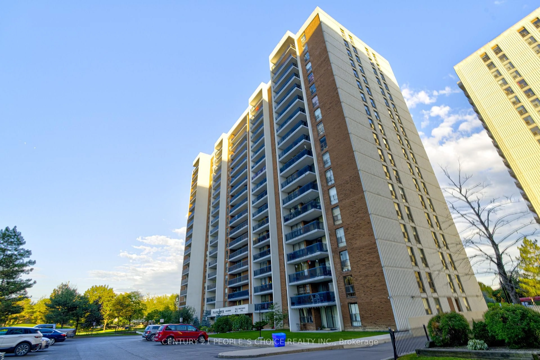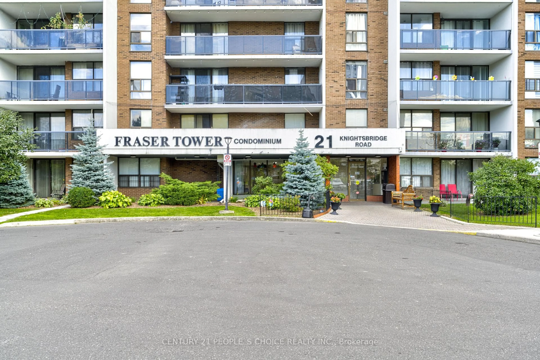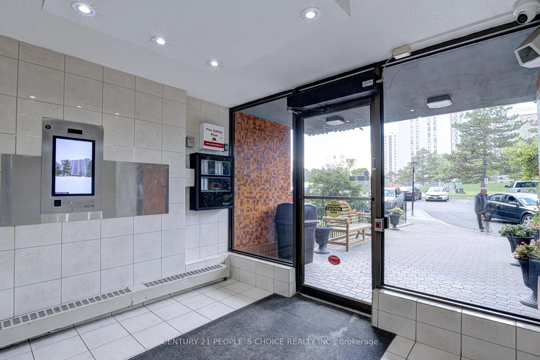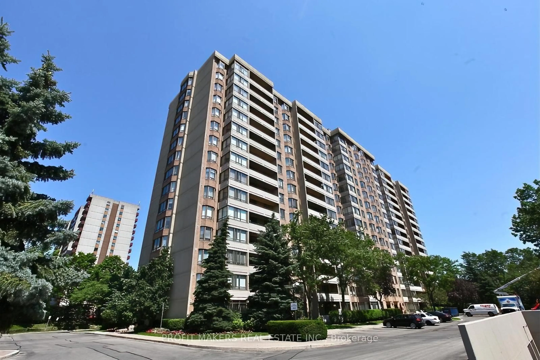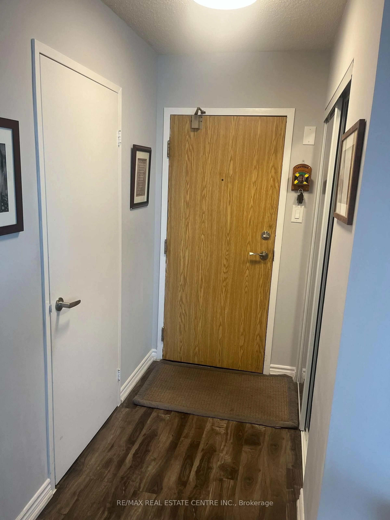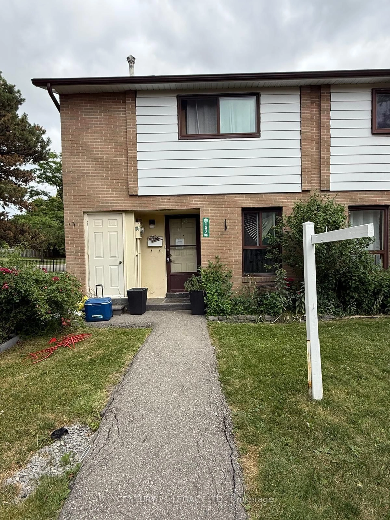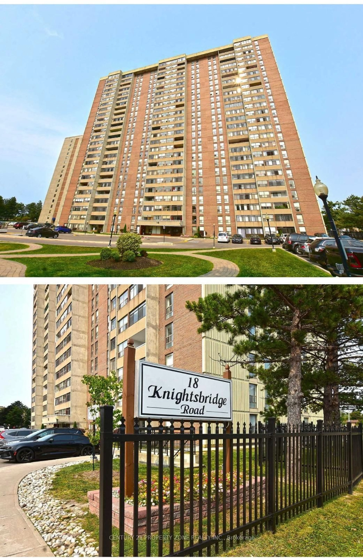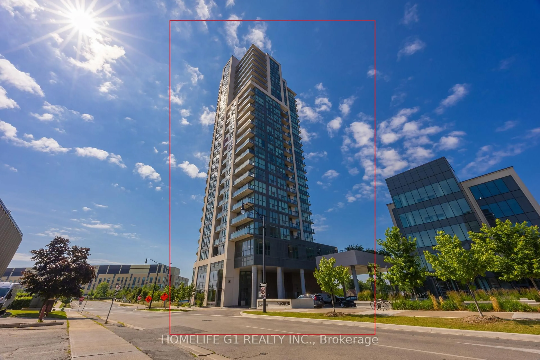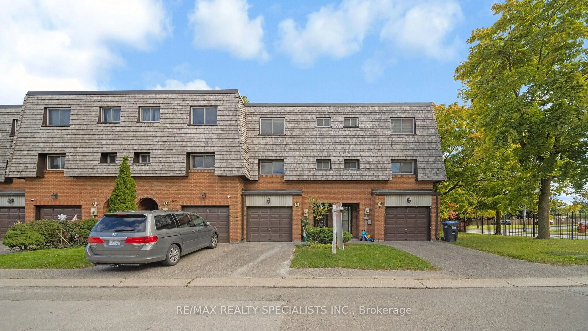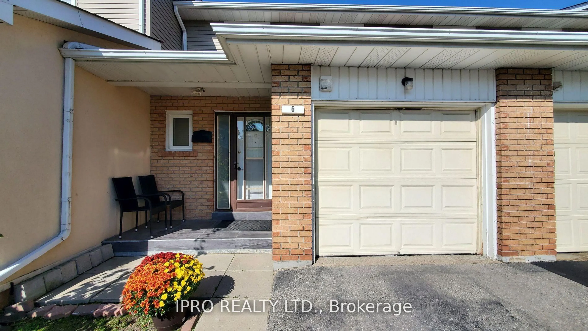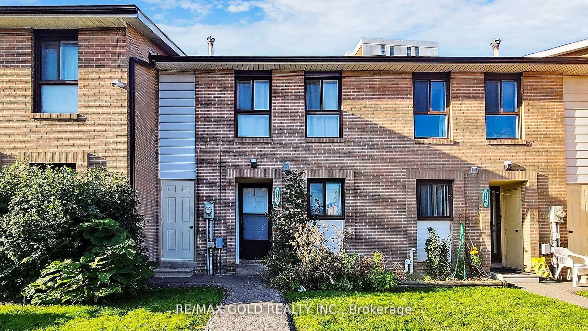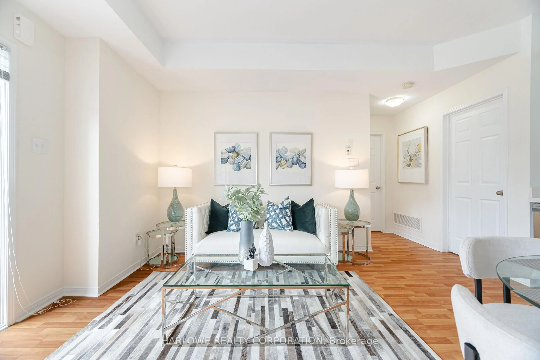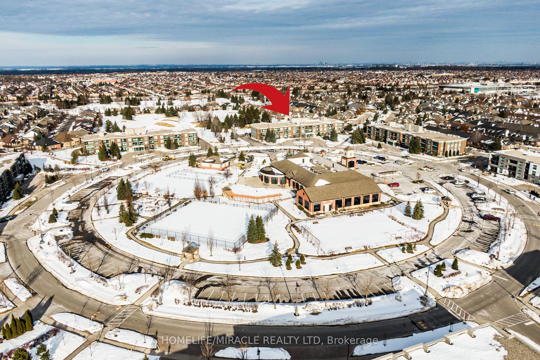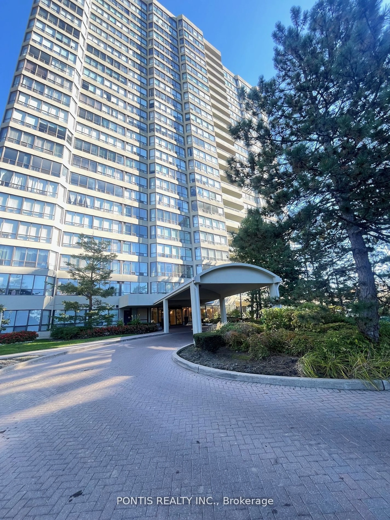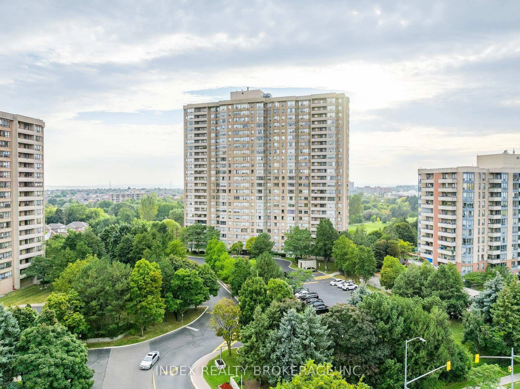21 Knightsbridge Rd #1410, Brampton, Ontario L6T 3Y1
Contact us about this property
Highlights
Estimated valueThis is the price Wahi expects this property to sell for.
The calculation is powered by our Instant Home Value Estimate, which uses current market and property price trends to estimate your home’s value with a 90% accuracy rate.Not available
Price/Sqft$410/sqft
Monthly cost
Open Calculator

Curious about what homes are selling for in this area?
Get a report on comparable homes with helpful insights and trends.
+7
Properties sold*
$490K
Median sold price*
*Based on last 30 days
Description
Welcome to this spacious and bright 3-bedroom corner unit, ideally situated in the heart of the city in a family-friendly neighborhood. Well-maintained apartment features two washrooms and a large kitchen with elegant granite finishes, custom backsplash, and ample cabinetry for all your storage needs. Freshly Painted. New Doors. Each bedroom is outfitted with custom-built closets, providing excellent storage throughout. Enjoy the fresh air and open views from the generously sized balcony off the family room. For added convenience, in-suite laundry is included. All utilities and wifi included in the maintenance. One parking and a Locker is included. Located within walking distance to parks, Bramalea City Centre, Brampton Transit, and the GO Station, this apartment offers both comfort and unbeatable convenience.
Property Details
Interior
Features
Main Floor
Living
7.1 x 3.7W/O To Balcony / Sliding Doors / Laminate
Dining
3.5 x 2.5Combined W/Living / Combined W/Kitchen / Laminate
Kitchen
4.27 x 2.36O/Looks Dining / Window / Tile Floor
Primary
5.25 x 3.4Closet Organizers / Ensuite Bath / Laminate
Exterior
Features
Parking
Garage spaces 1
Garage type Underground
Other parking spaces 0
Total parking spaces 1
Condo Details
Amenities
Bike Storage, Outdoor Pool, Party/Meeting Room, Visitor Parking
Inclusions
Property History
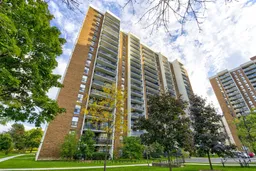 38
38