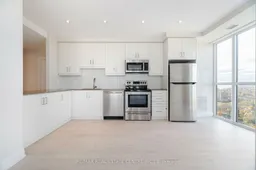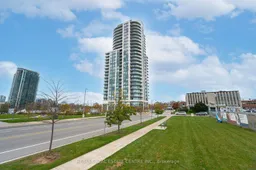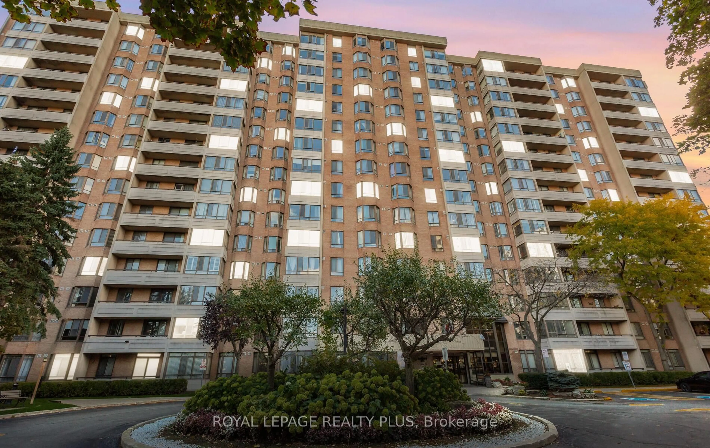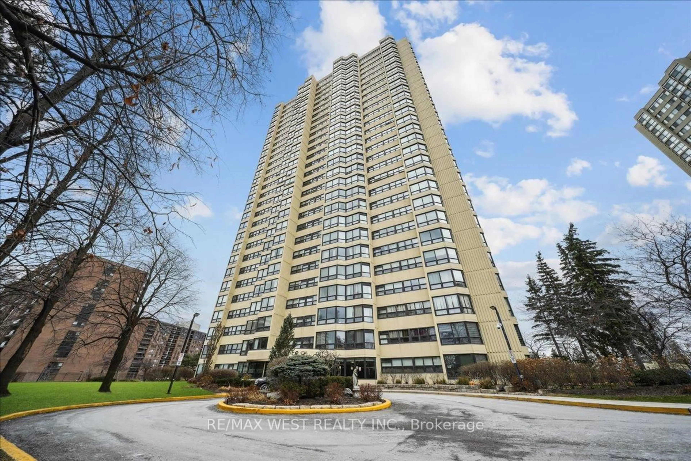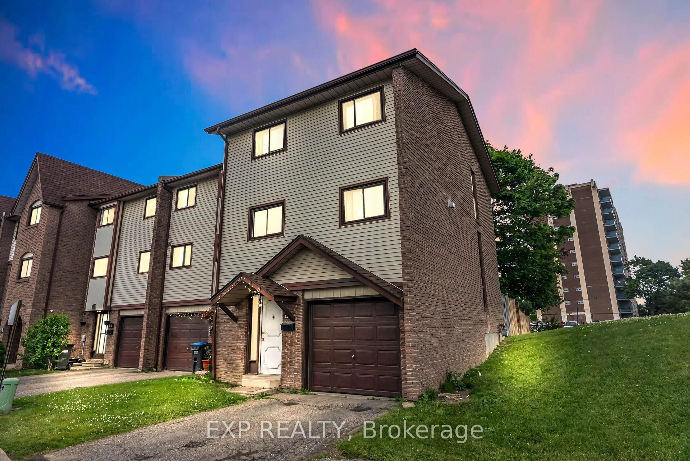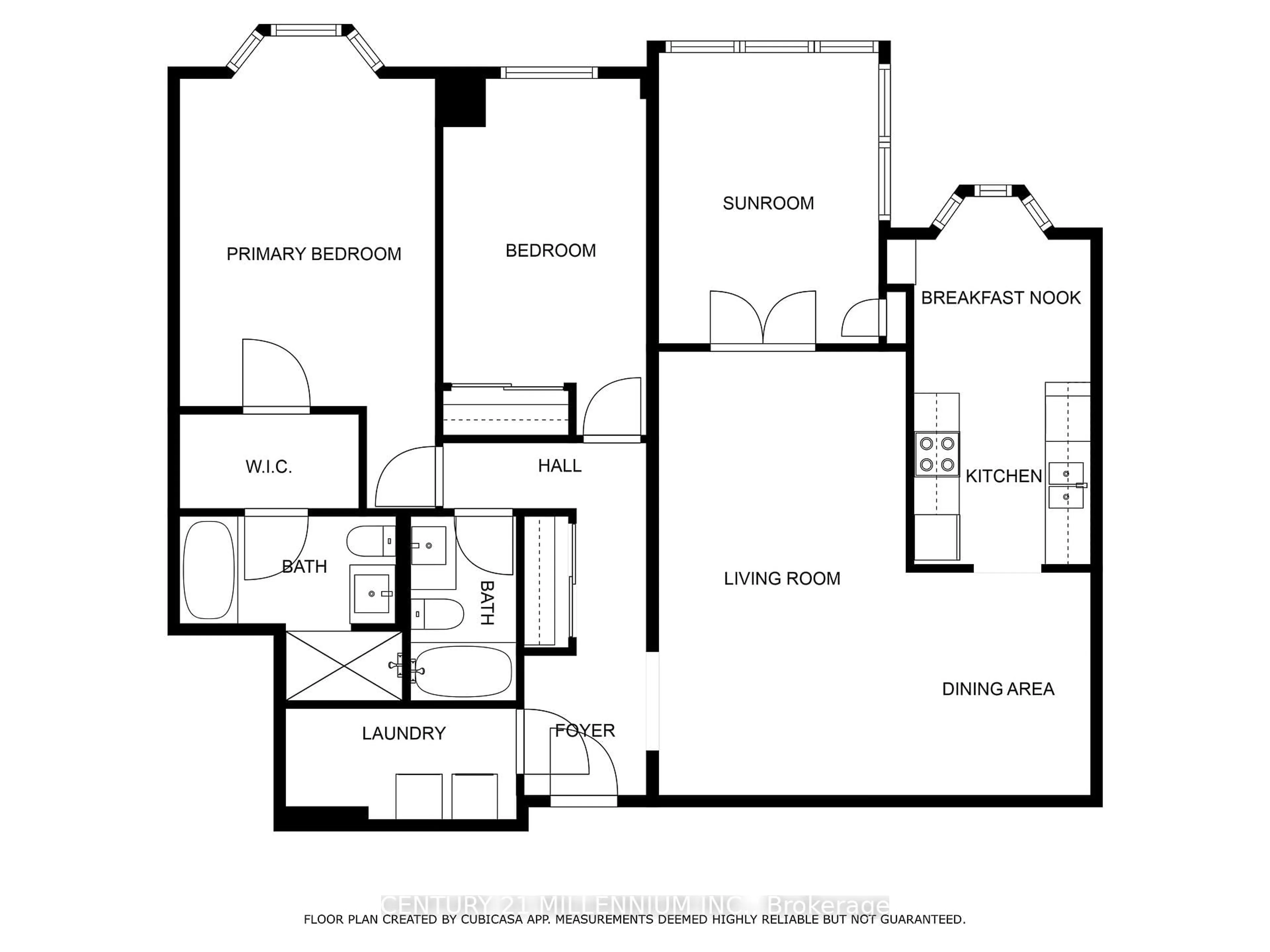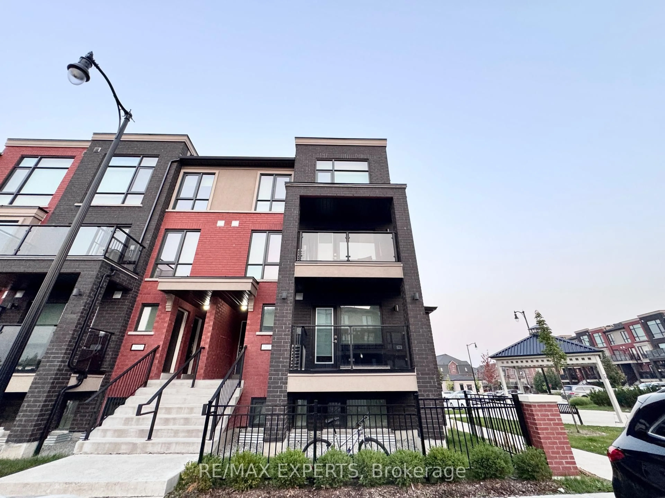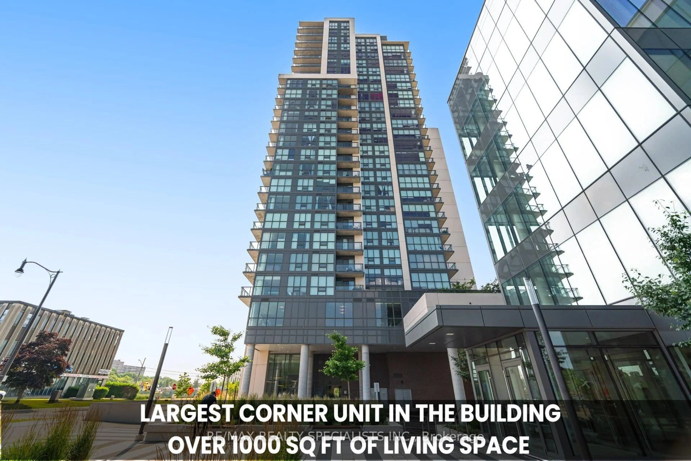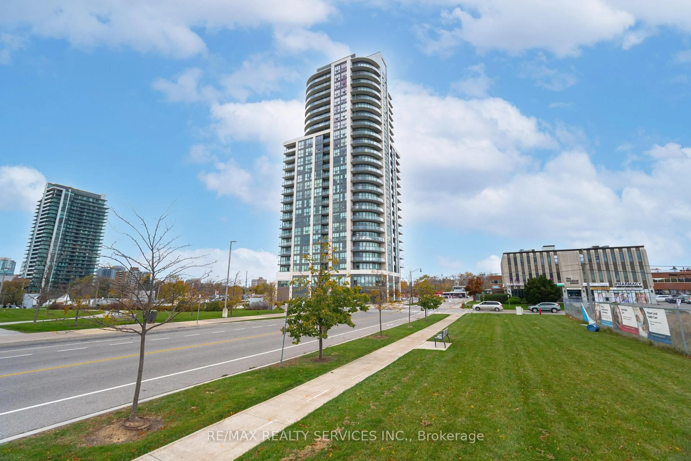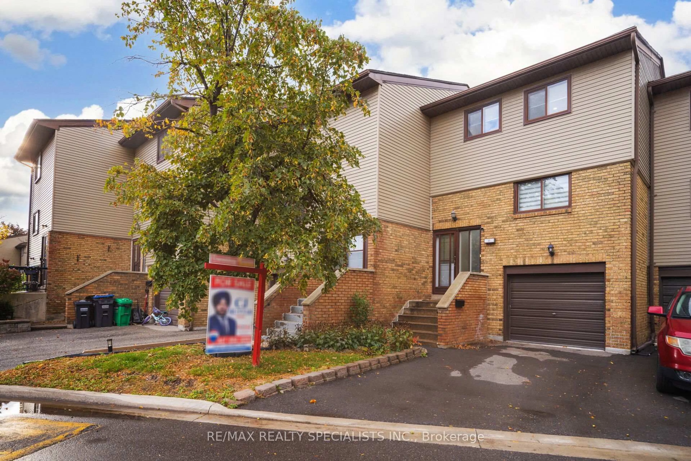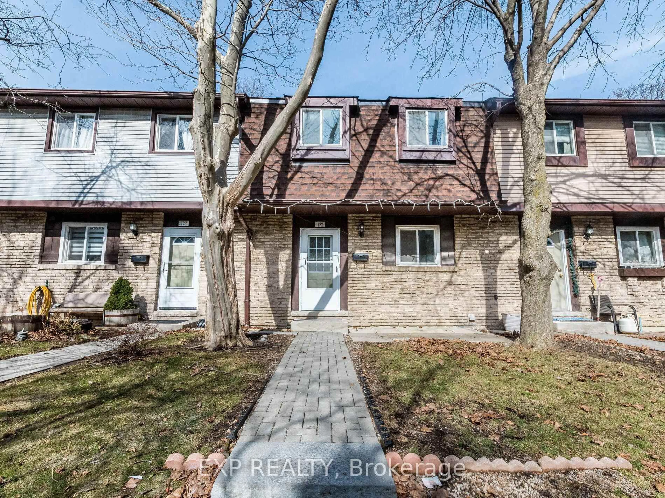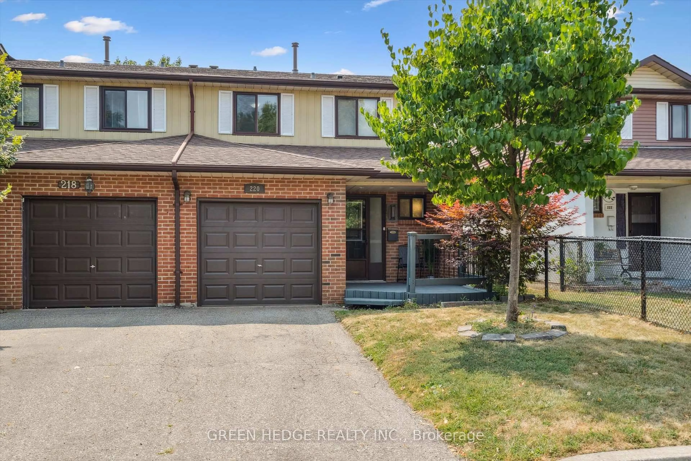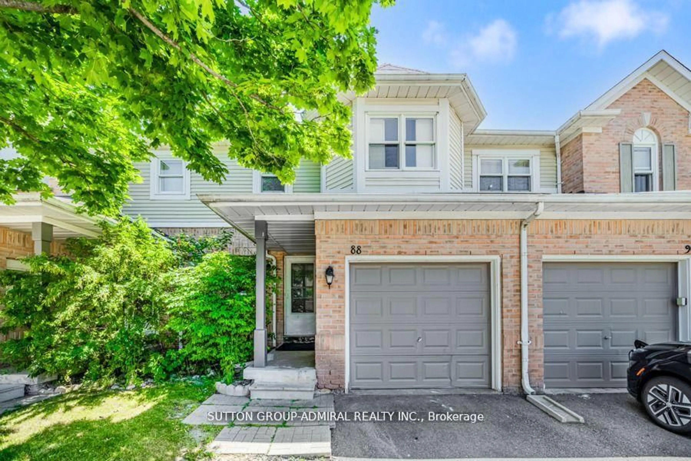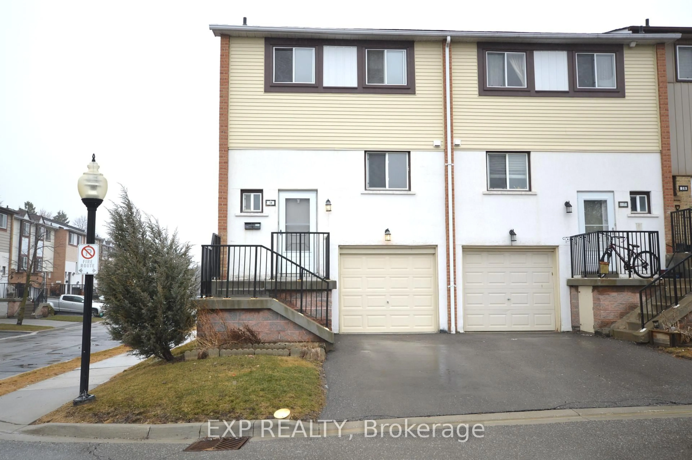Welcome to 15 Lynch Street Unit 2101 in Brampton! This spacious two-bedroom plus den, two-bathroom condo boasts 1,022 square feet of living space, complemented by an additional 205 square feet of wrap-around balcony. The suite boasts a meticulously designed floor plan that offers breathtaking unobstructed views from every room and the balcony. The open-concept layout features a bright and airy living room with floor-to-ceiling windows, flooding the space with natural light and providing spectacular views. The large kitchen is equipped with ample cabinet space, quartz countertops, a ceramic backsplash, and stainless steel appliances. The primary bedroom is generously sized and features a walk-in closet, floor-to-ceiling windows, and a luxurious four-piece ensuite bathroom. The second bedroom is also bathed in natural light by the floor-to-ceiling windows. The separate den is perfect for a home office. For added convenience, the unit includes a second four-piece bathroom, ensuite laundry facilities, a storage locker, and an underground parking spot. Conveniently located just a short walk from the heart of downtown Brampton and within steps to the hospital, Brampton GO, the library, Gage Park, shops, restaurants, and major highways, this condo offers the perfect blend of comfort and proximity to all that Brampton has to offer. **EXTRAS** 24-Hour Security & Concierge, Social Room and Lounge, An outdoor terrace with a BBQ area, and a well equipped workout facility.
Inclusions: All Elfs, S/S Appl: Fridge, Stove, Dishwasher, Washer Dryer., 1 Underground Parking And Locker.
