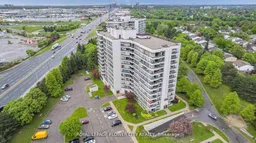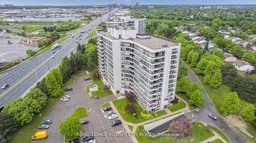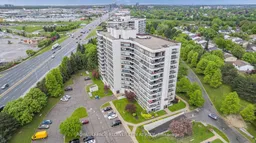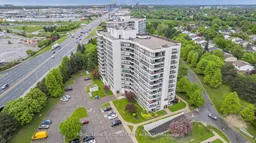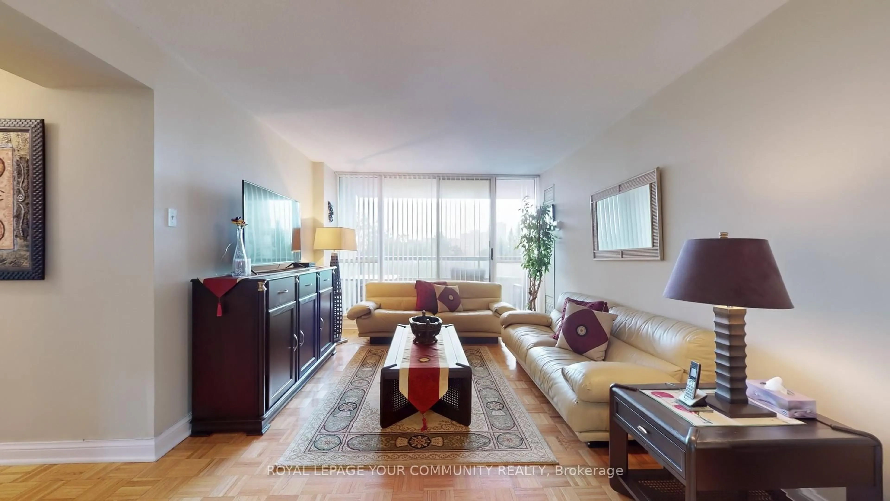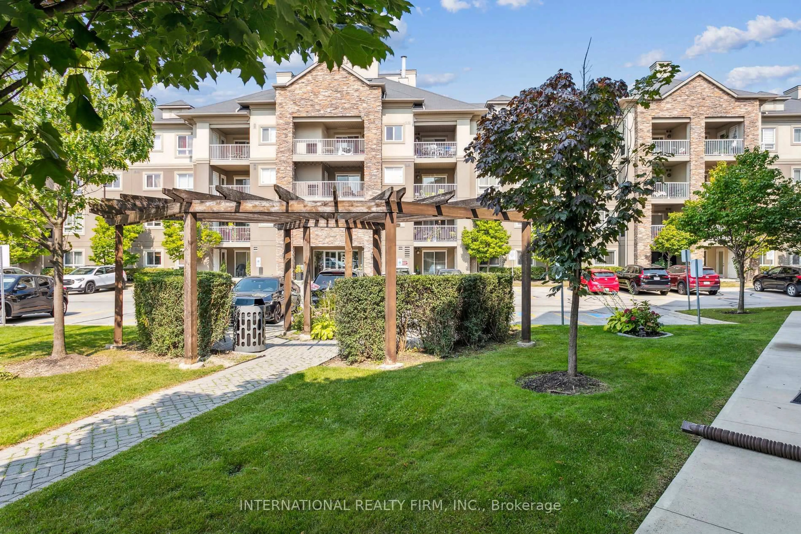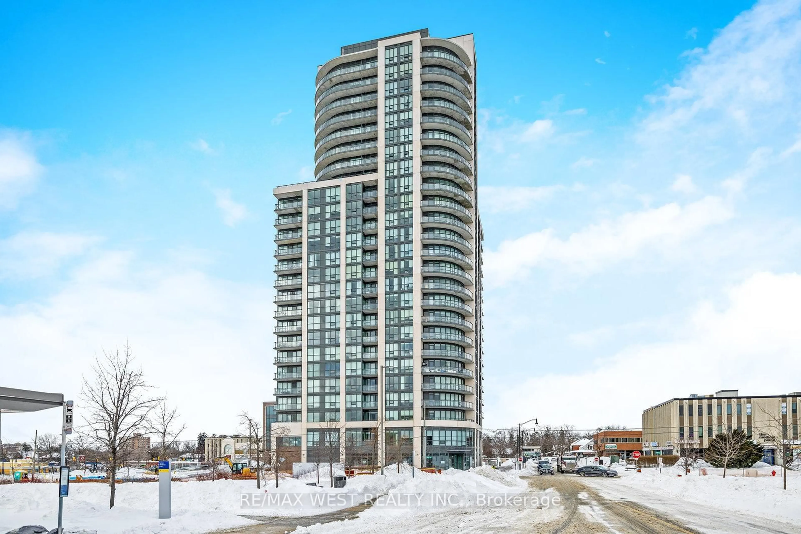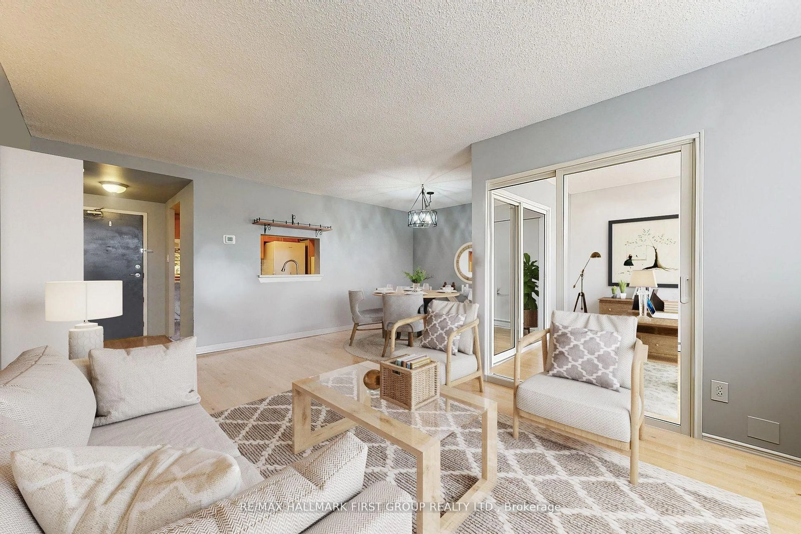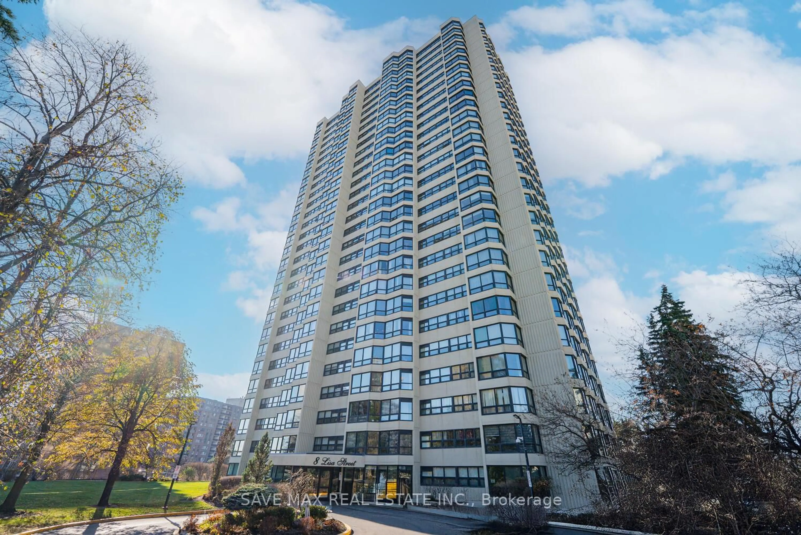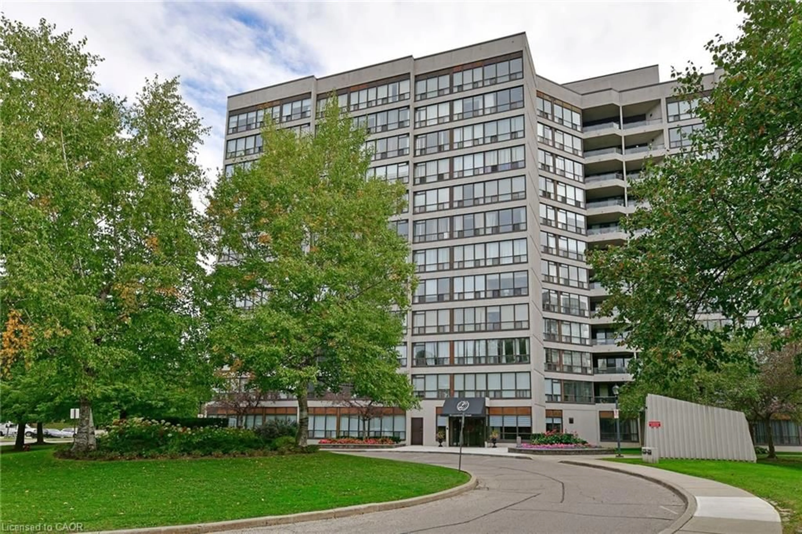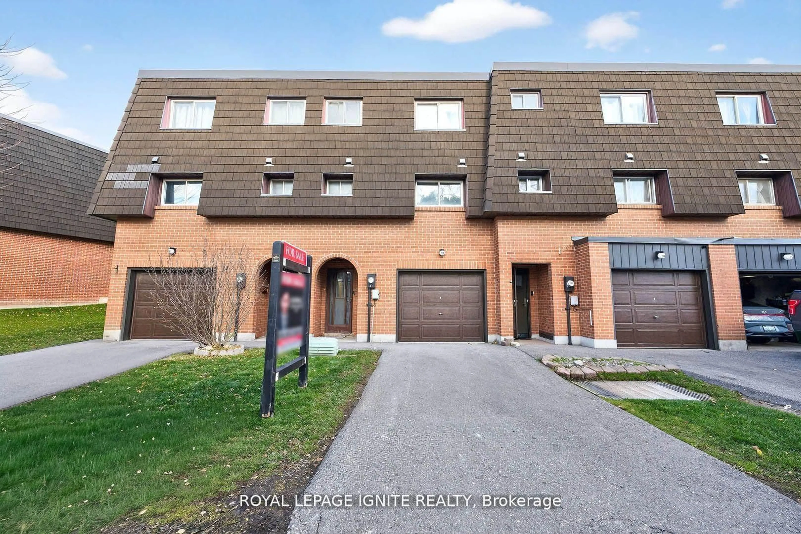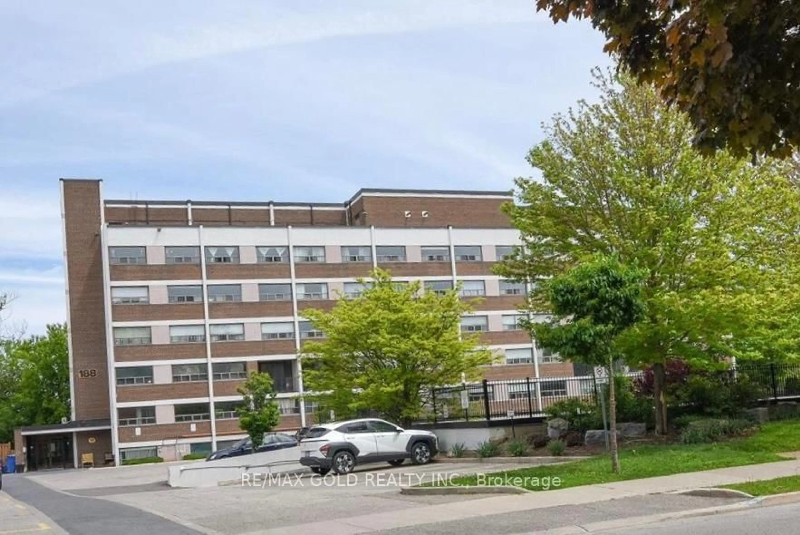Welcome to a place where comfort, convenience, and community come together to create the perfect living experience. Absolutely perfect for first-time buyers or Investor, Plus the maintenance fees cover all utilities. One-bedroom condo Apt is one of the Brampton's most secure buildings boasts a combined family and dining room with an unobstructed view of CN Tower, shopping plaza across the street. The generously sized prime bedroom is bathed in sunlight, thanks to the large window, and offers ample storage with a large closet. Enjoy a relaxing bath in the 4-piece washroom. The ensuite laundry is tucked behind a stylish glass closet door. Exceptional Amenities include 24-hour gatehouse security, one underground parking space, sparkling outdoor pool, tennis courts, hot tub & sauna, exercise facilities, and a party room, ensuring you have everything you need for comfort and leisure. Overall Laurelcrest Street combines a range of amenities, 24 hours notice for all the showings, tenanted property.Excellent location.
Inclusions: Existing Fridge, Stove, Dishwasher, Hood fan, Washer, Dryer, Electrical Light Fixtures
