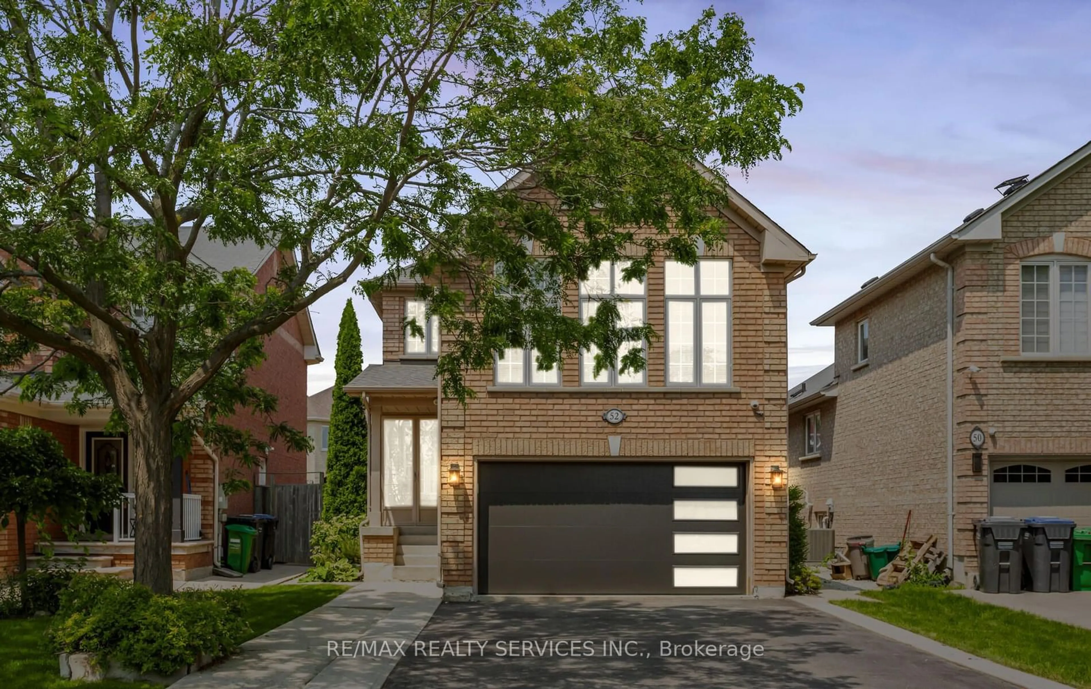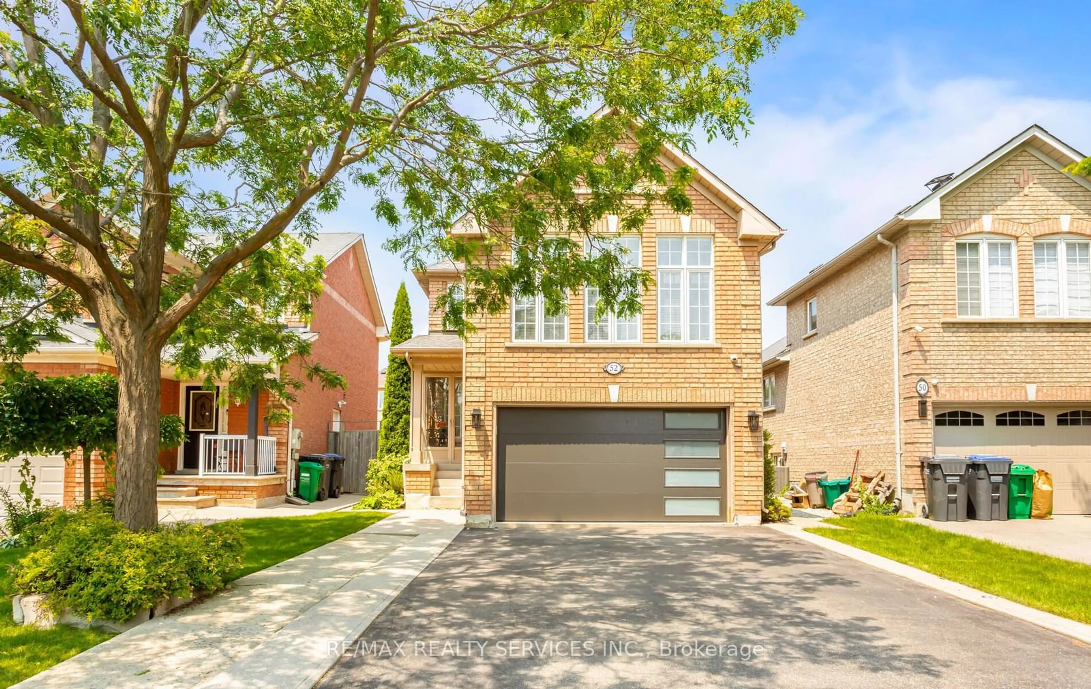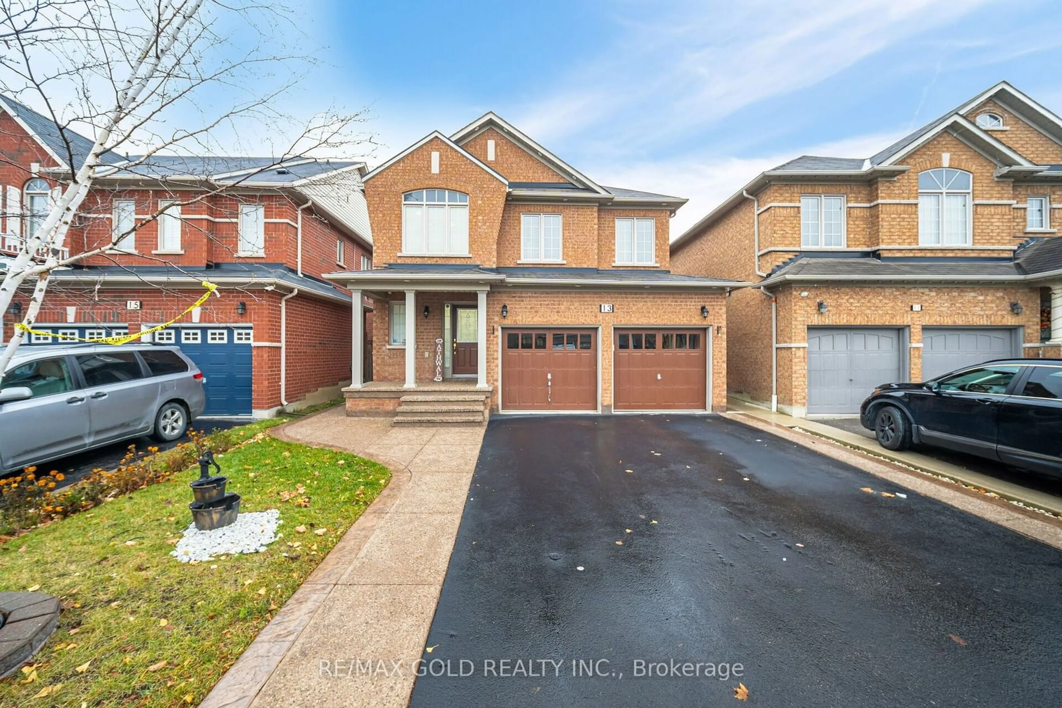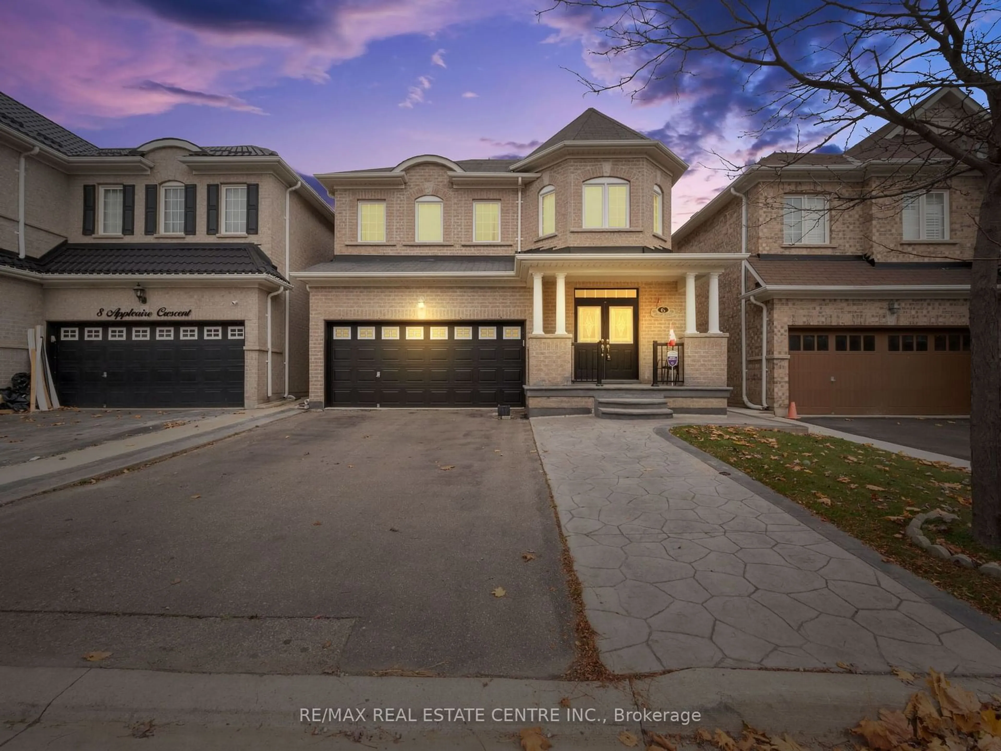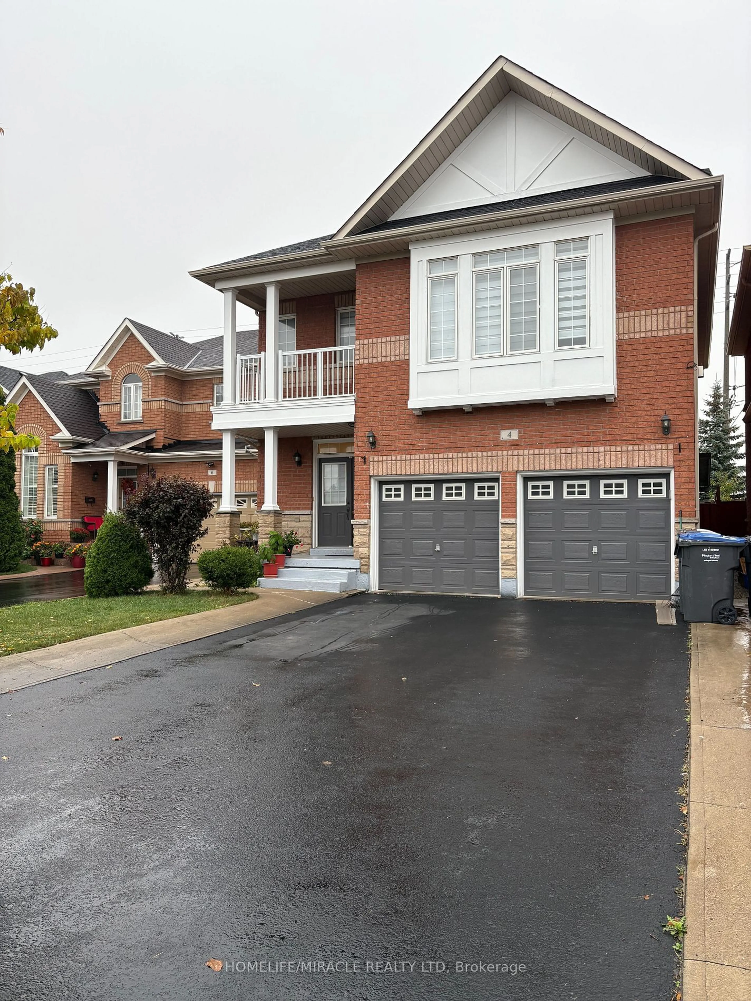52 Sunny Glen Cres, Brampton, Ontario L7A 2C6
Contact us about this property
Highlights
Estimated ValueThis is the price Wahi expects this property to sell for.
The calculation is powered by our Instant Home Value Estimate, which uses current market and property price trends to estimate your home’s value with a 90% accuracy rate.Not available
Price/Sqft-
Est. Mortgage$4,552/mo
Tax Amount (2024)$5,877/yr
Days On Market115 days
Description
Welcome to this charming 3-bedroom family home, reflecting true pride of ownership and perfectly situated in a mature, highly desirable, family-friendly, North Sandalwood Parkway neighborhood. The inviting main floor includes a versatile den/office and a formal living-dining area with hardwood flooring, offering ideal practicality. The classic oak hardwood stairs ascends to the generously sized, elevated family room, which features a cozy fireplace, perfect for relaxation and intimate family gatherings. Notable updates include a new garage door (2024) and recently replaced roofing (2022). The front porch features a glass enclosure. The landscaped backyard, complete with low maintenance concrete patio and a handy storage shed, is perfect for relaxation and summer barbecues. Upgraded LED light fixtures throughout the home add a modern touch. Plus, the separate side entrance leads directly to an unfinished basement, offering untapped potential for customization. Don't settle for an overpriced semi-detached home, experience the value and comfort of this well-maintained property at an unbeatable price
Property Details
Interior
Features
Main Floor
Living
7.01 x 3.05Combined W/Dining / Hardwood Floor / Window
Dining
7.01 x 3.05Combined W/Living / Hardwood Floor / Window
Office
3.35 x 2.30Broadloom / Window / Separate Rm
Kitchen
4.88 x 3.05Ceramic Floor / Eat-In Kitchen / W/O To Patio
Exterior
Features
Parking
Garage spaces 2
Garage type Built-In
Other parking spaces 2
Total parking spaces 4
Property History
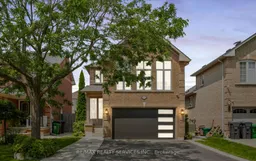 39
39Get up to 1% cashback when you buy your dream home with Wahi Cashback

A new way to buy a home that puts cash back in your pocket.
- Our in-house Realtors do more deals and bring that negotiating power into your corner
- We leverage technology to get you more insights, move faster and simplify the process
- Our digital business model means we pass the savings onto you, with up to 1% cashback on the purchase of your home
