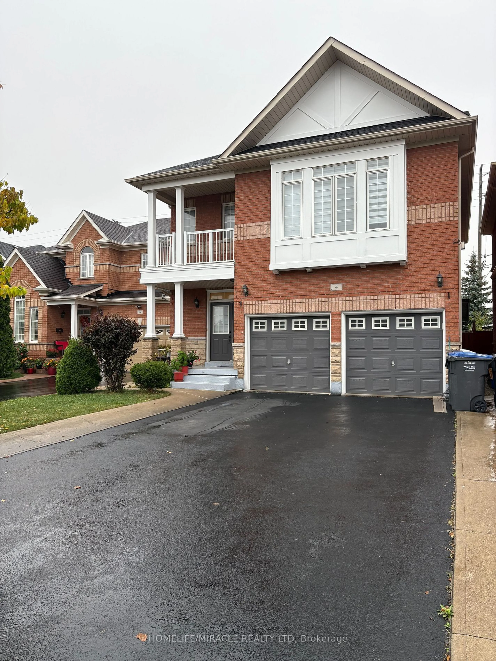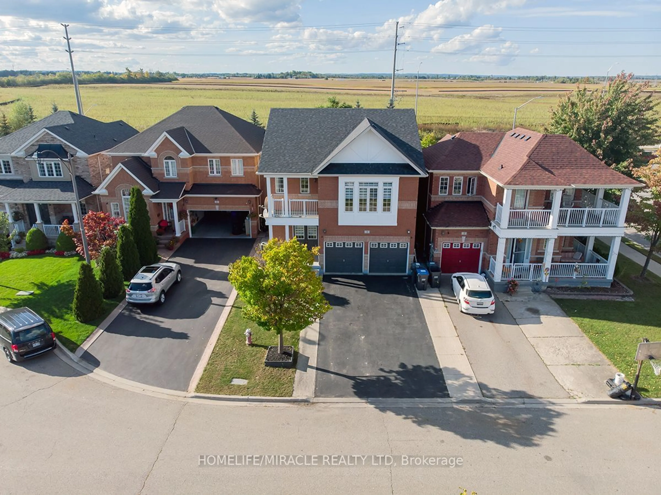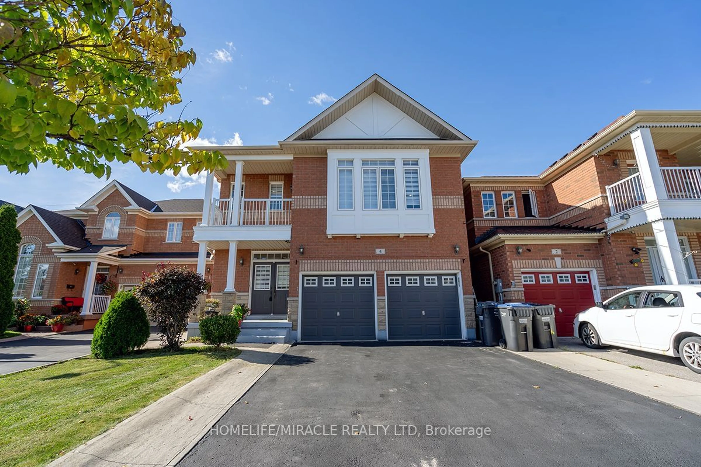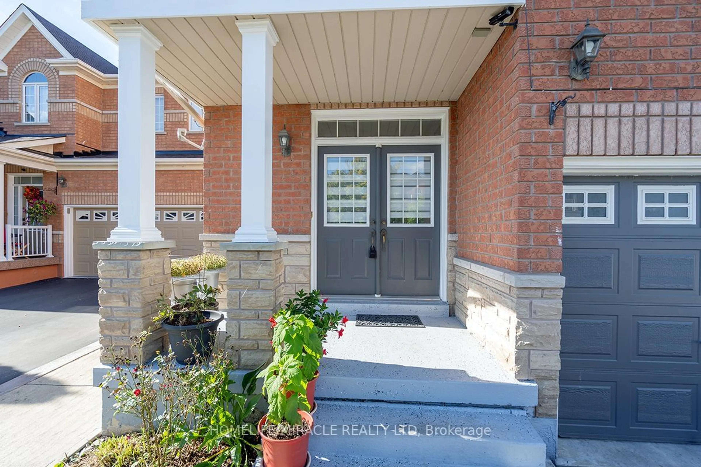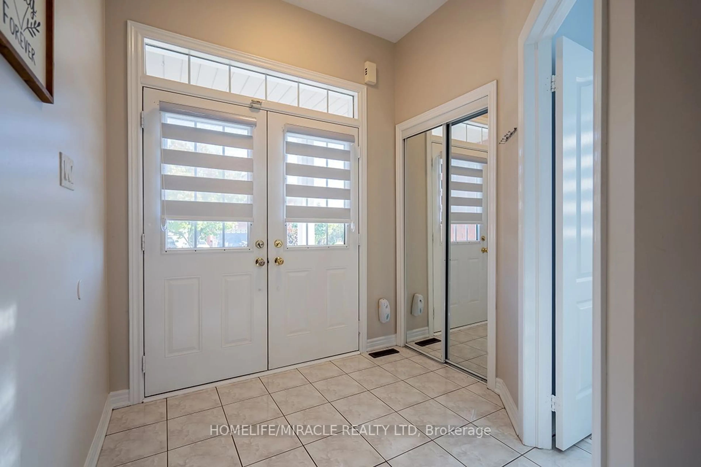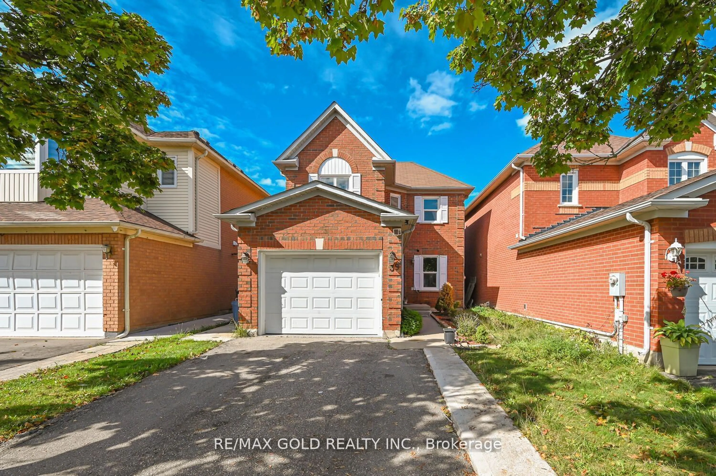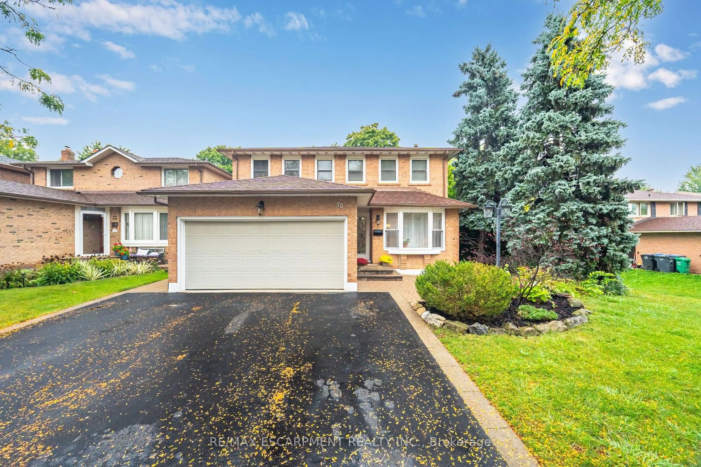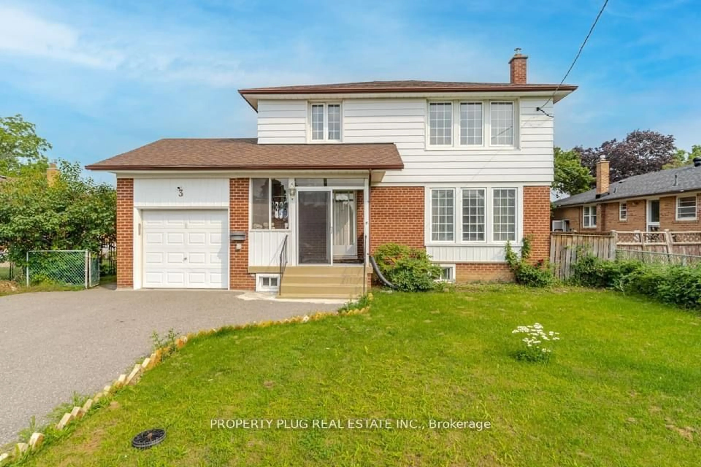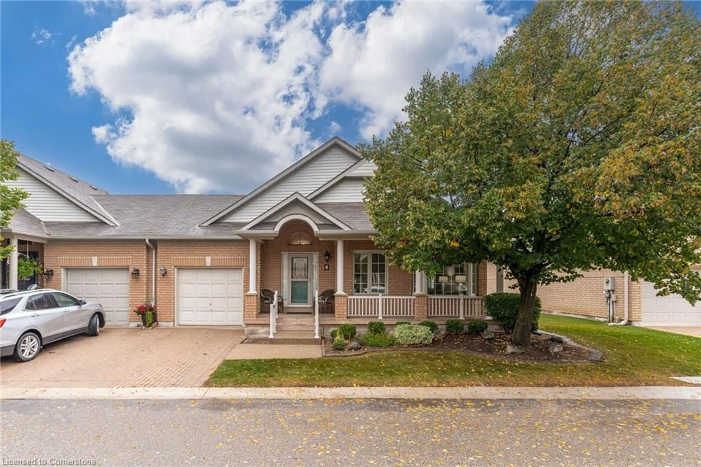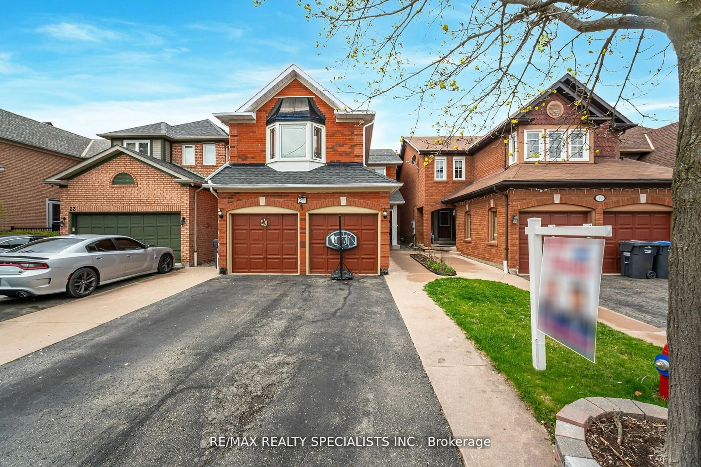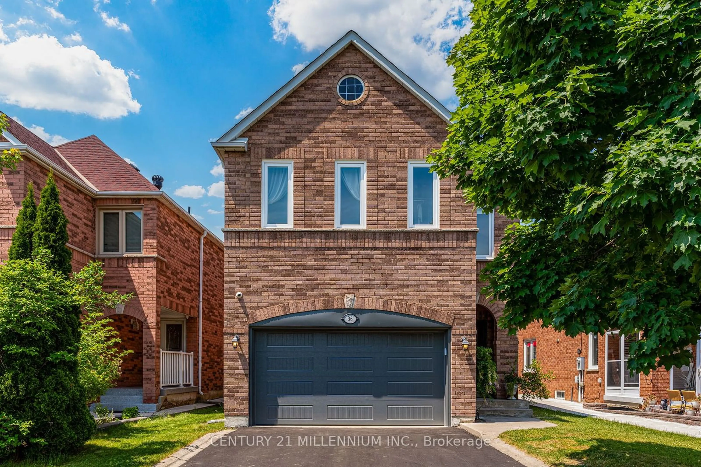4 Princefield Pl, Brampton, Ontario L6R 0E4
Contact us about this property
Highlights
Estimated ValueThis is the price Wahi expects this property to sell for.
The calculation is powered by our Instant Home Value Estimate, which uses current market and property price trends to estimate your home’s value with a 90% accuracy rate.Not available
Price/Sqft$671/sqft
Est. Mortgage$4,939/mo
Tax Amount (2024)$6,608/yr
Days On Market88 days
Description
!!! Stunning 3+1 Detached Home with 4 Washrooms and Double Car Garage!!! No House At The Back, With No Sidewalk And Located On Quiet cul-de-sac Street. This Home Offers An Exceptional Blend Of Space And Luxury! Double Dr. Ent Inviting Foyer Area. The Main Floor has 9 ft. ceilings Pot Lights, Separate Living & Family Rooms. Hardwood Through Main And Laminate On Second Floor. An Upgraded Spacious Kitchen with Quartz countertops, B/Splash and S/S Appliances. Breakfast Area W/Out To Yard. The second floor layout is brilliantly designed showcasing a luxurious Loft Overlooking Ravine-Green Belt & Gas Fireplace that invites relaxation. It can be converted into Potential 4th Bedroom. Master Bedroom W/5 Pc Ensuite, Tub & W/W Closet! Two more spacious bedrooms and common 3 pc bath. Laundry on the M/Floor. Professionally Painted 2 Car Garage, Park 4 Cars On The Drive Way. Big Backyard ! Furnace 2023, Roof & Zebra Blinds 2024, Natural Light Floods Every Corner of the house.
Property Details
Interior
Features
Bsmt Floor
Br
0.00 x 0.00Rec
0.00 x 0.00Exterior
Features
Parking
Garage spaces 2
Garage type Attached
Other parking spaces 4
Total parking spaces 6
Get up to 1% cashback when you buy your dream home with Wahi Cashback

A new way to buy a home that puts cash back in your pocket.
- Our in-house Realtors do more deals and bring that negotiating power into your corner
- We leverage technology to get you more insights, move faster and simplify the process
- Our digital business model means we pass the savings onto you, with up to 1% cashback on the purchase of your home
