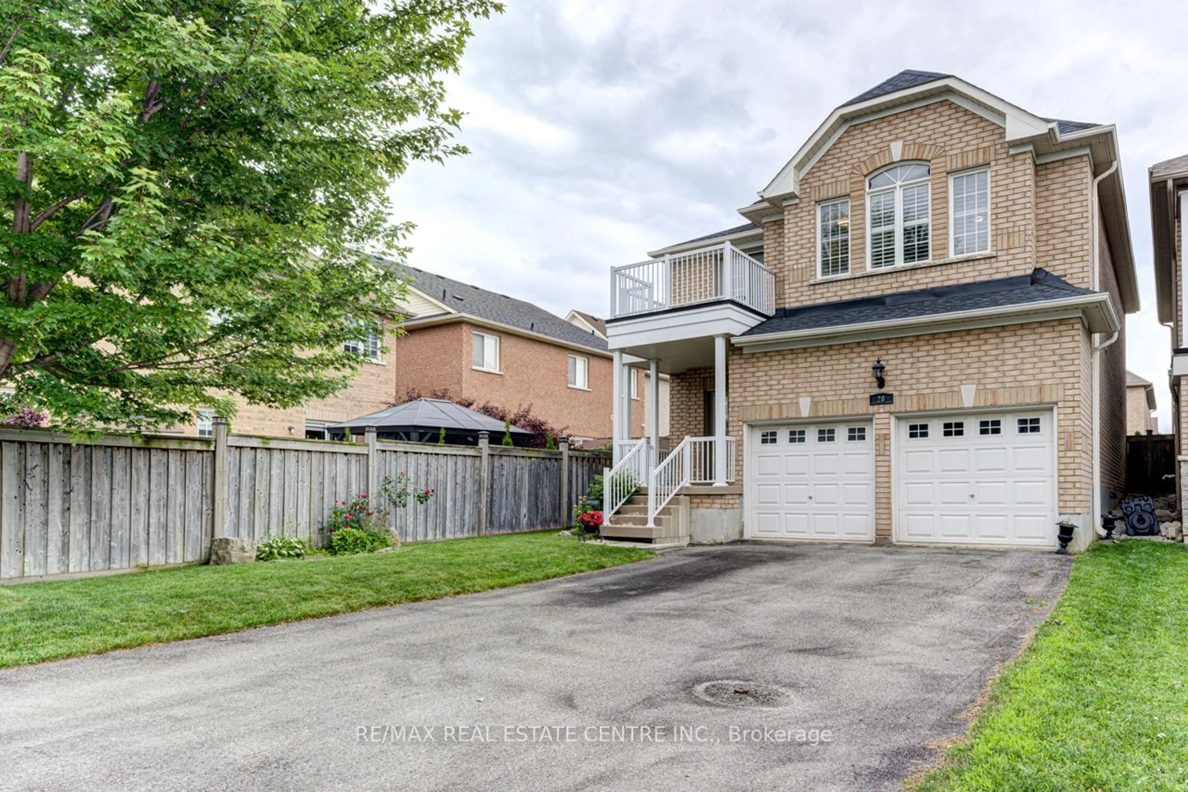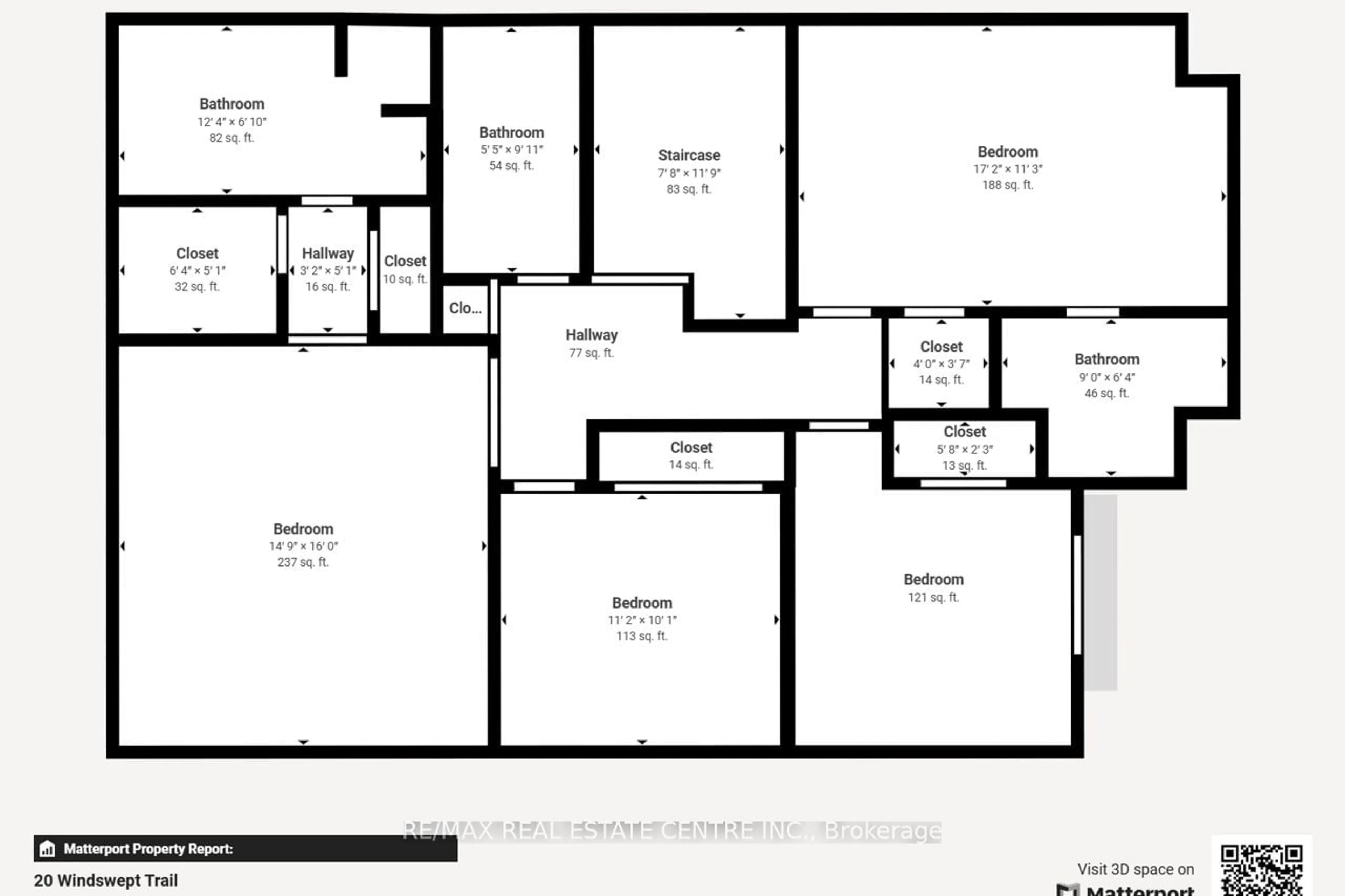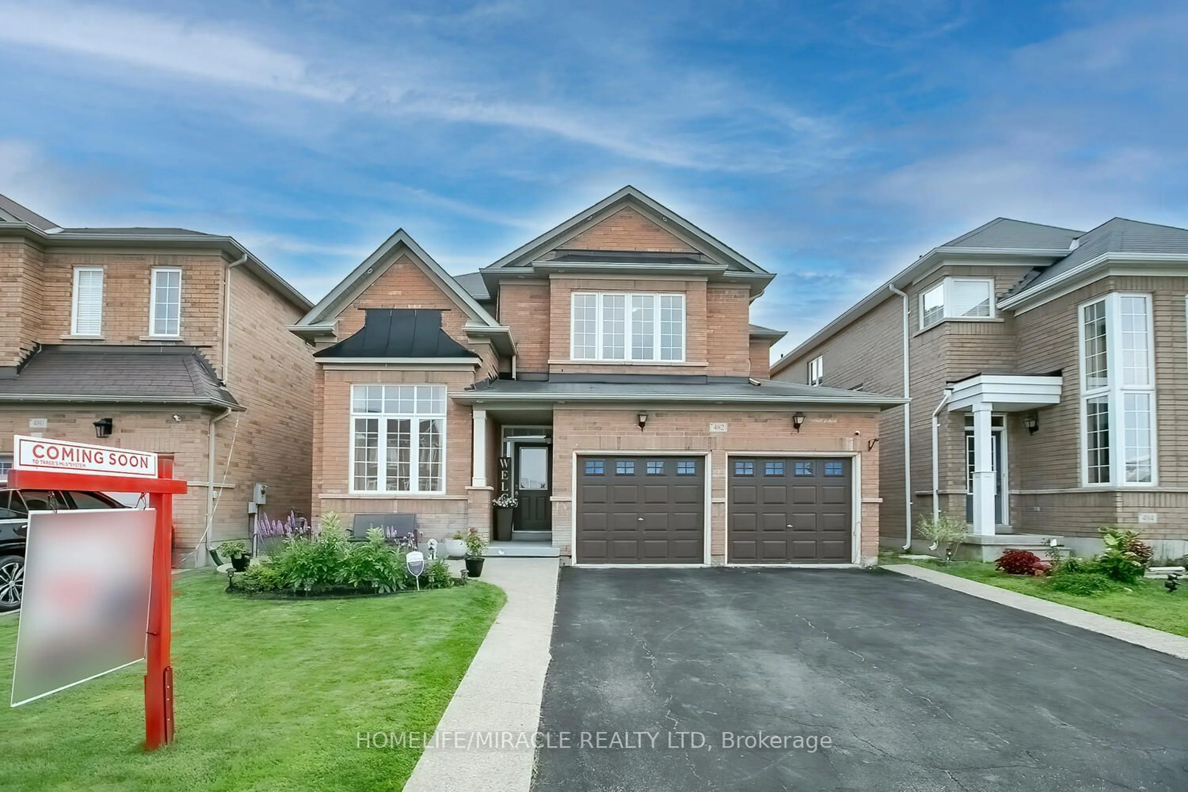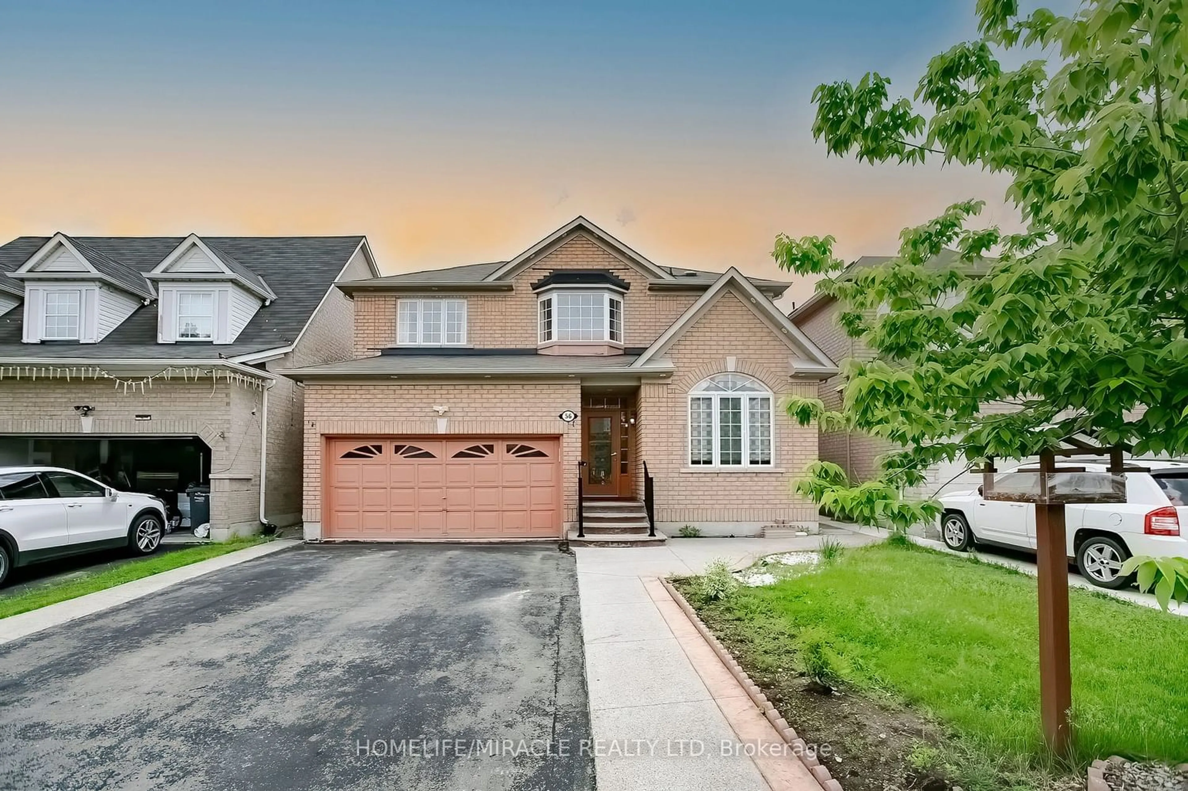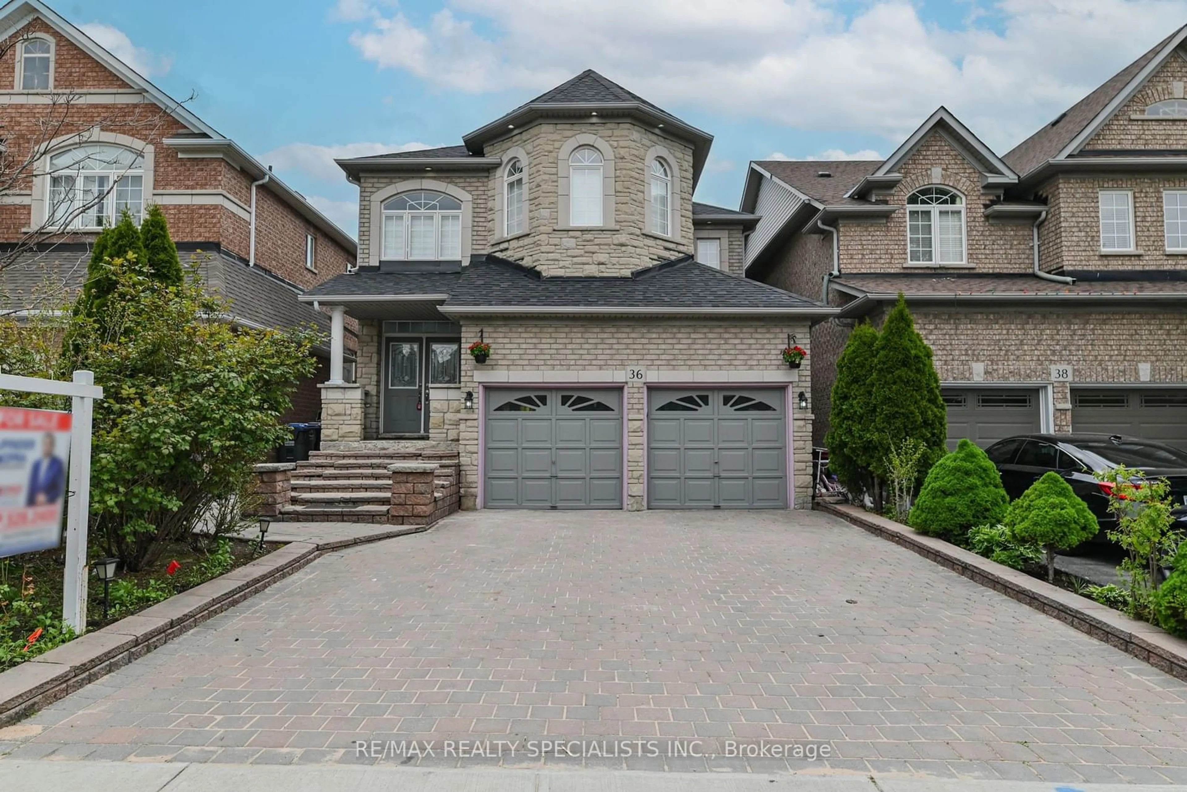20 Windswept Tr, Brampton, Ontario L7A 0K2
Contact us about this property
Highlights
Estimated ValueThis is the price Wahi expects this property to sell for.
The calculation is powered by our Instant Home Value Estimate, which uses current market and property price trends to estimate your home’s value with a 90% accuracy rate.$1,287,000*
Price/Sqft$539/sqft
Days On Market25 days
Est. Mortgage$5,149/mth
Tax Amount (2024)$6,663/yr
Description
This Gorgeous 4-Bedroom Detached Home Has Some Unique Features. You Will Encounter A Spacious Foyer On Entering This Beautiful Home. A Large Dining Room For Entertainment And A Lovely Kitchen With Island And Breakfast Area. The Family Room Is Warm And Cozy With It's Gas Fireplace And A Convenient Main-Floor Laundry Leading To The Garage On One Side And The Basement Entrance Down The Stairs. As You Proceed Up The Stairs Leading To The Upper Level, You Are Waylaid By A Warm And Inviting Space Where You Can Sit And Enjoy An Exciting Book Or Just Relax And Chat With A Good Friend. Continuing Upward, You Will Find One Primary Bedroom To The Back Of The Home And One At The Front, All For Your Family's Luxurious Privacy. The 3rd Bedroom Leads Out To A Balcony With An Amazing View. As For The Basement, It Is Waiting For Your Own Fine Ideas. Close To Schools, Parks, Transit and Shopping. Where Else Can One Find Such An Incredible Beauty? Come Make It Your New Home.
Upcoming Open House
Property Details
Interior
Features
Main Floor
Family
4.38 x 4.05Hardwood Floor / California Shutters / Fireplace
Dining
4.88 x 4.00Hardwood Floor / California Shutters
Kitchen
5.60 x 4.39Combined W/Br / W/O To Yard / Tile Floor
Breakfast
5.60 x 4.39Combined W/Kitchen / California Shutters
Exterior
Features
Parking
Garage spaces 2
Garage type Attached
Other parking spaces 4
Total parking spaces 6
Property History
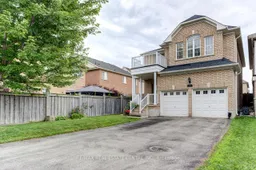 40
40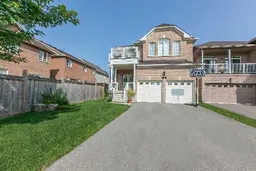 20
20Get up to 1% cashback when you buy your dream home with Wahi Cashback

A new way to buy a home that puts cash back in your pocket.
- Our in-house Realtors do more deals and bring that negotiating power into your corner
- We leverage technology to get you more insights, move faster and simplify the process
- Our digital business model means we pass the savings onto you, with up to 1% cashback on the purchase of your home
