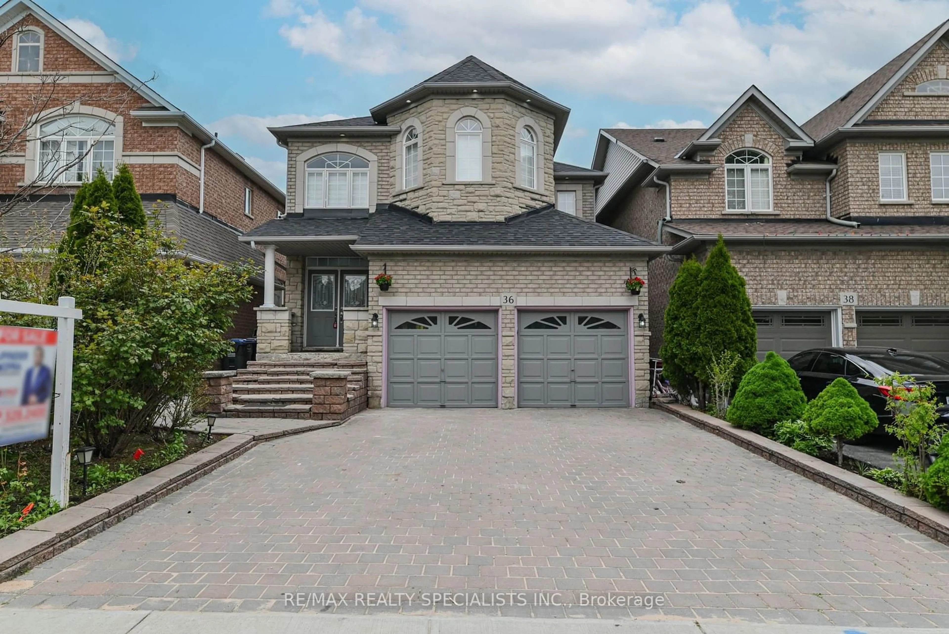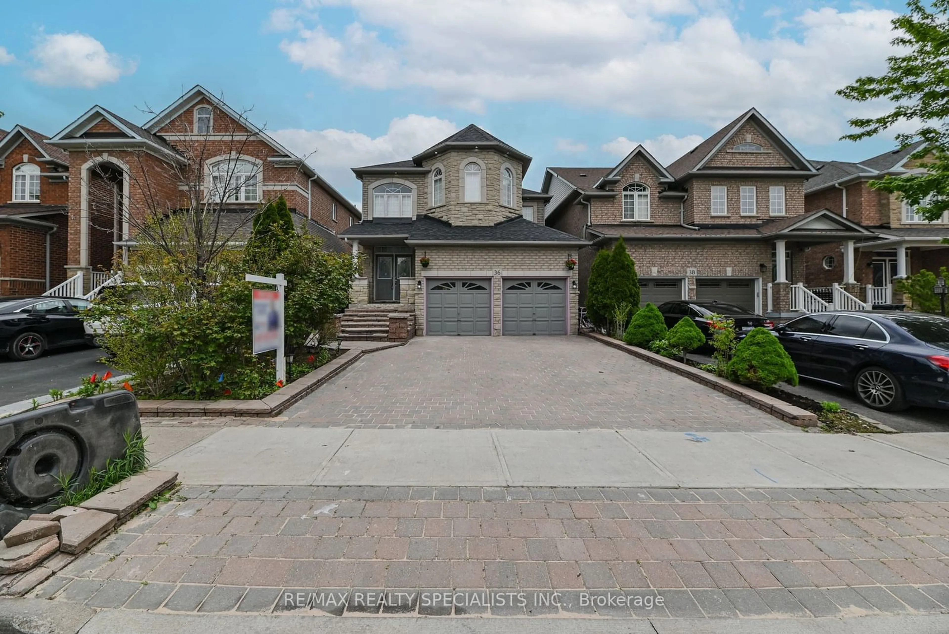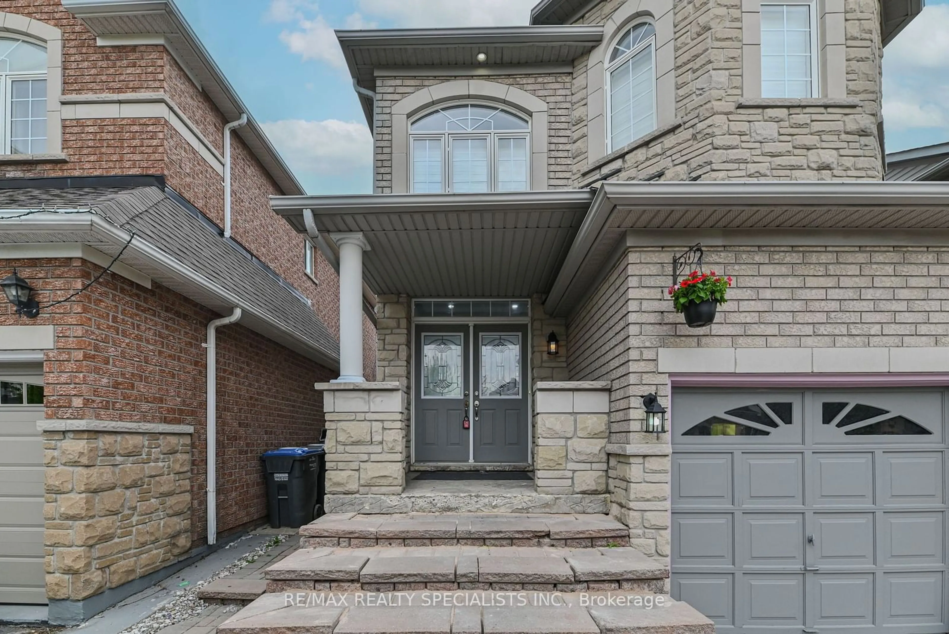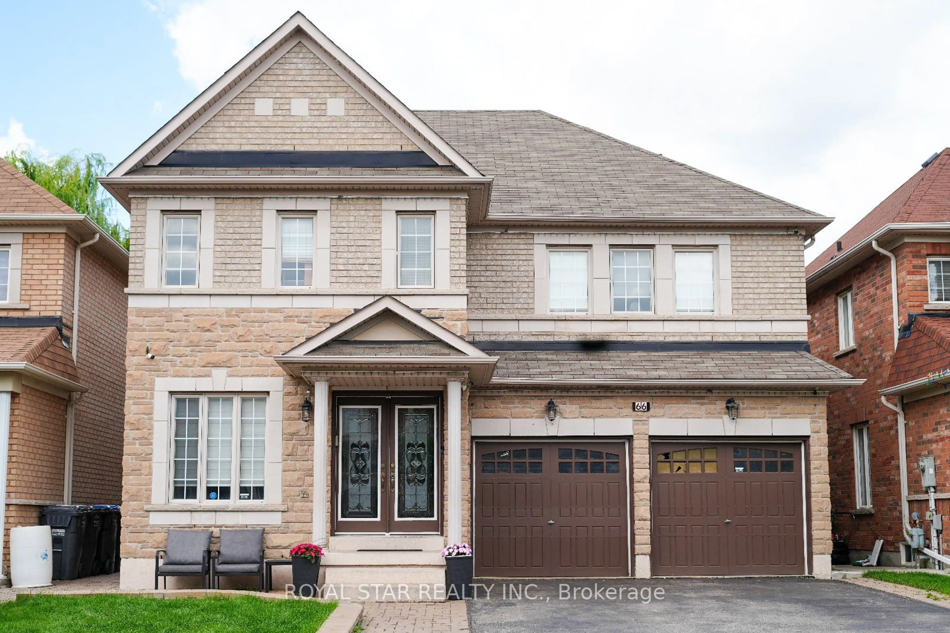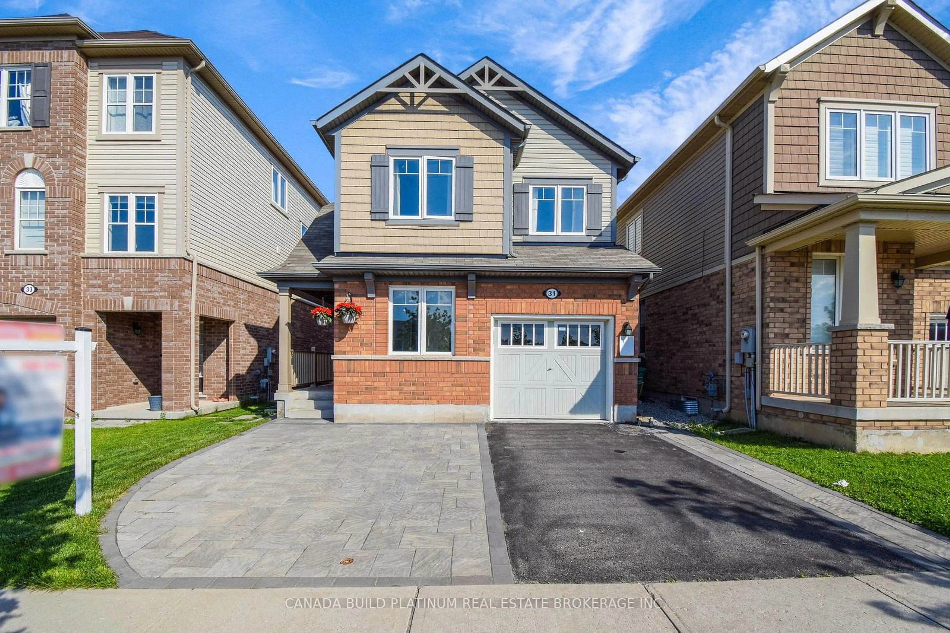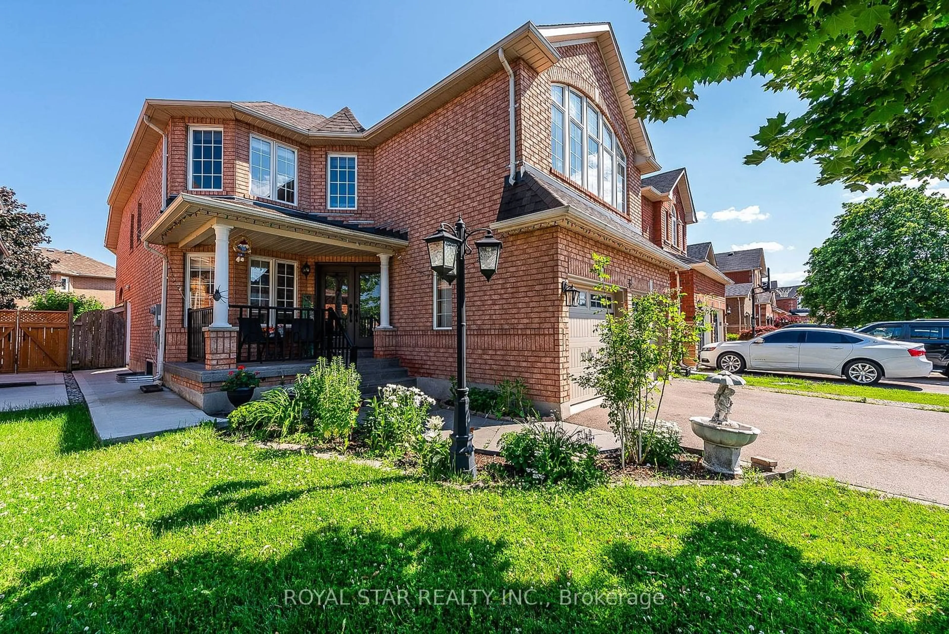36 Blue Diamond Dr, Brampton, Ontario L6S 6J2
Contact us about this property
Highlights
Estimated ValueThis is the price Wahi expects this property to sell for.
The calculation is powered by our Instant Home Value Estimate, which uses current market and property price trends to estimate your home’s value with a 90% accuracy rate.$1,300,000*
Price/Sqft$465/sqft
Days On Market2 days
Est. Mortgage$5,450/mth
Tax Amount (2024)$6,215/yr
Description
Welcome to your dream home in a prime location of Brampton! This stunning 5-bedroom detached housegreets you with a grand double-door entrance and features separate living, dining, and family areas,along with an open-concept kitchen and breakfast areaperfect for modern living. At the heart of thehome, the open-concept kitchen boasts modern appliances, sleek countertops, and ample cabinet space.The main floor impresses with its 9 ceilings and upgraded tile flooring (2024), complemented by thewarmth of a two-way fireplace. The master bedroom offers a luxurious retreat with an en-suitebathroom (upgraded 2024) and plenty of closet space. Four additional bedrooms provide versatilityfor a growing family or home office needs. The second bathroom has a. A 2-bedroom finished basementwith a separate entrance adds extra living space. The home features excellent curb appeal withinterlocking driveways and a durable backyard shed. Plus, theres no carpet throughout the entirehome.
Upcoming Open Houses
Property Details
Interior
Features
Ground Floor
Living
4.15 x 3.75Dining
3.38 x 3.45Family
4.76 x 3.50Kitchen
3.23 x 2.95Exterior
Features
Parking
Garage spaces 2
Garage type Attached
Other parking spaces 4
Total parking spaces 6
Property History
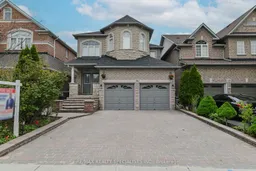 40
40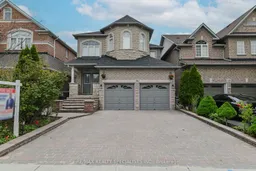 38
38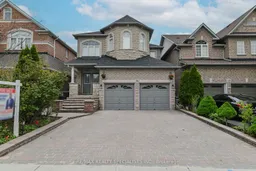 40
40Get up to 1% cashback when you buy your dream home with Wahi Cashback

A new way to buy a home that puts cash back in your pocket.
- Our in-house Realtors do more deals and bring that negotiating power into your corner
- We leverage technology to get you more insights, move faster and simplify the process
- Our digital business model means we pass the savings onto you, with up to 1% cashback on the purchase of your home
