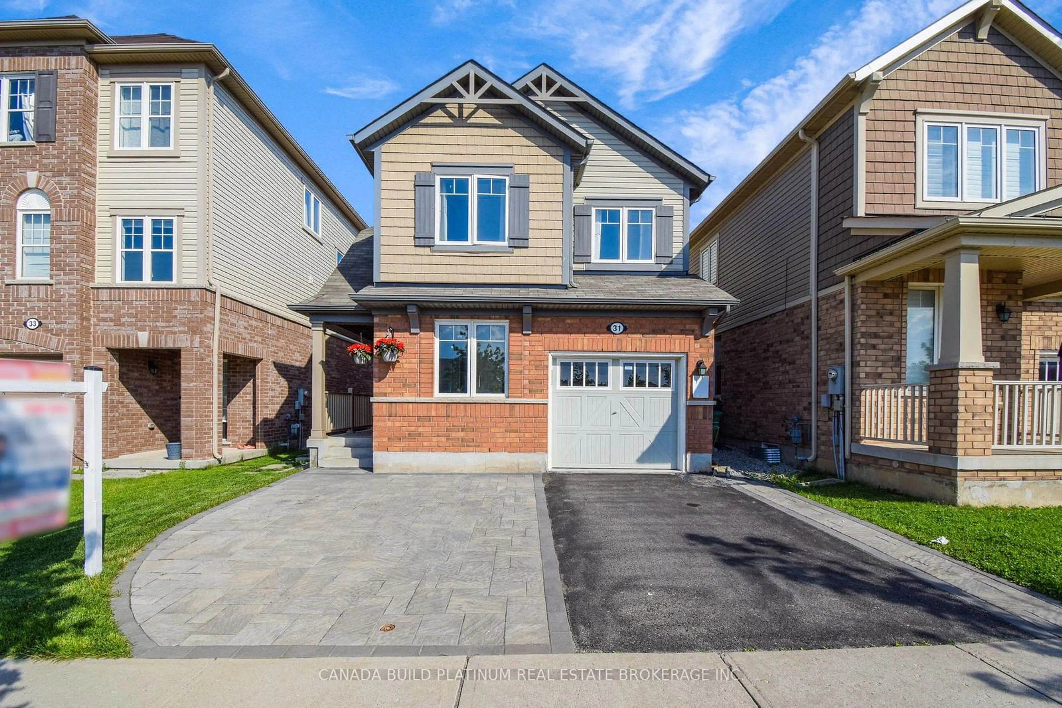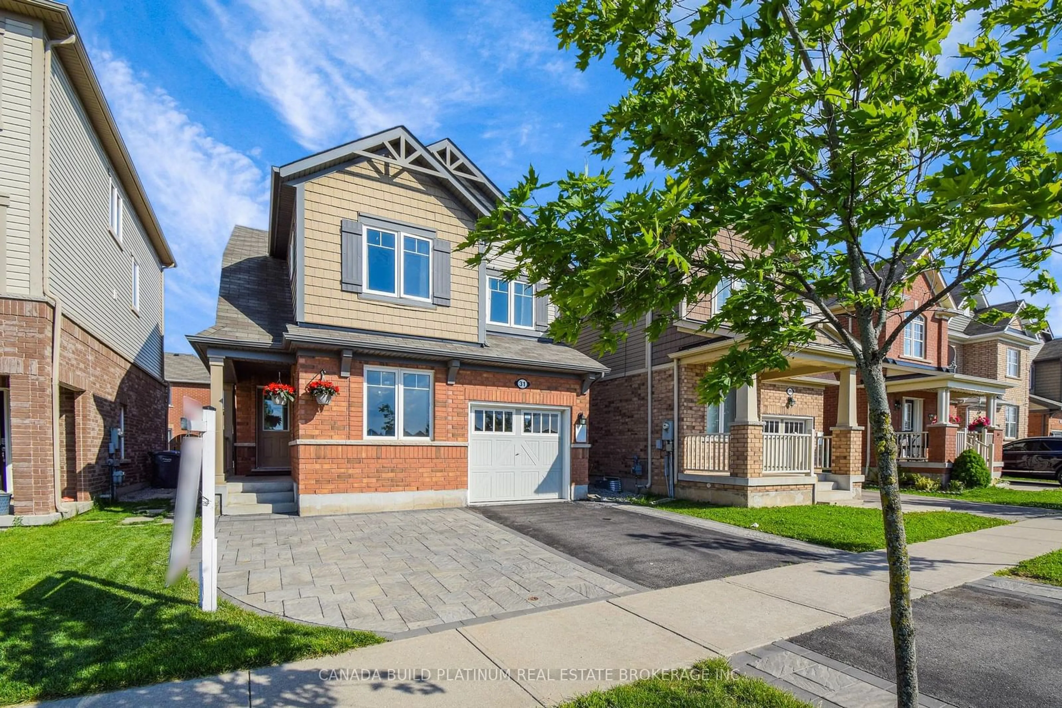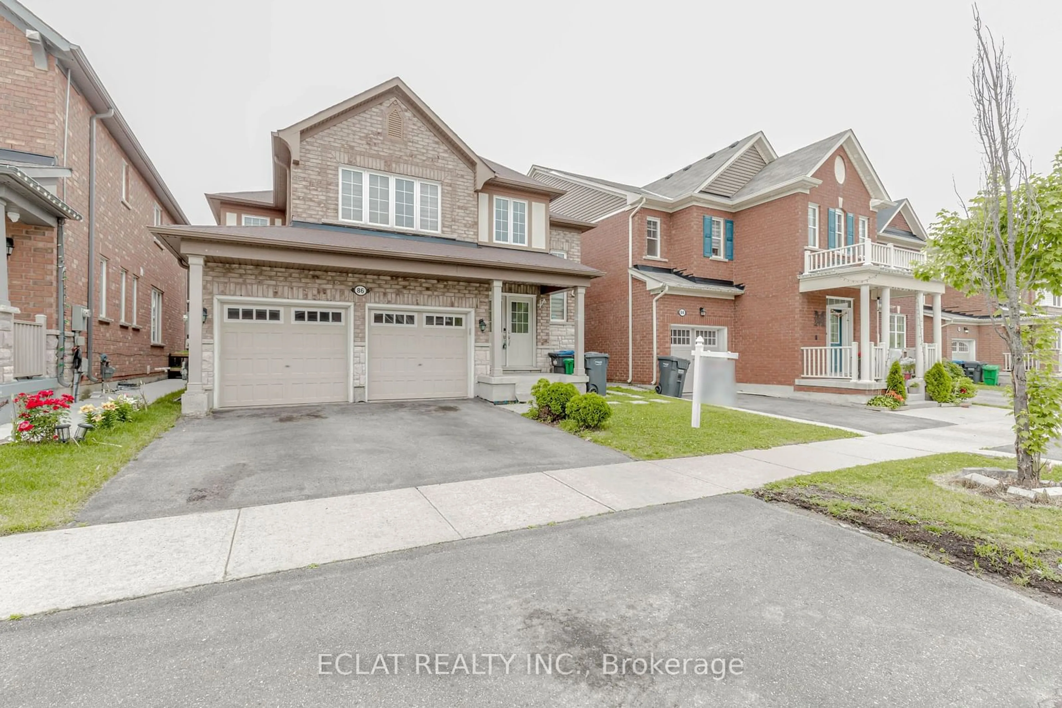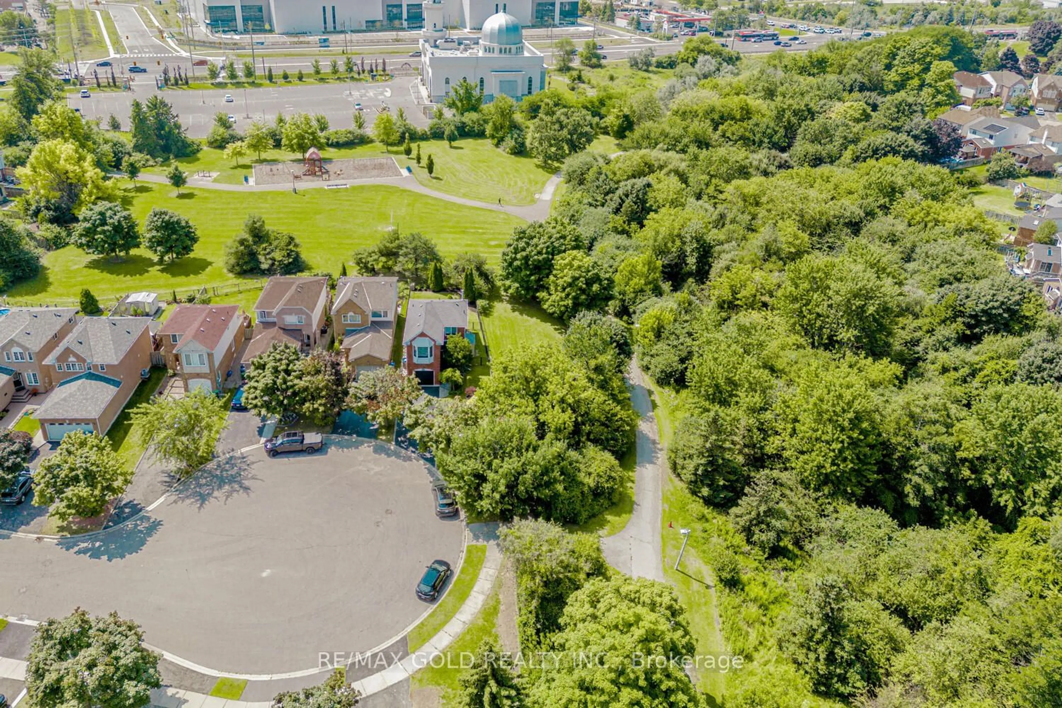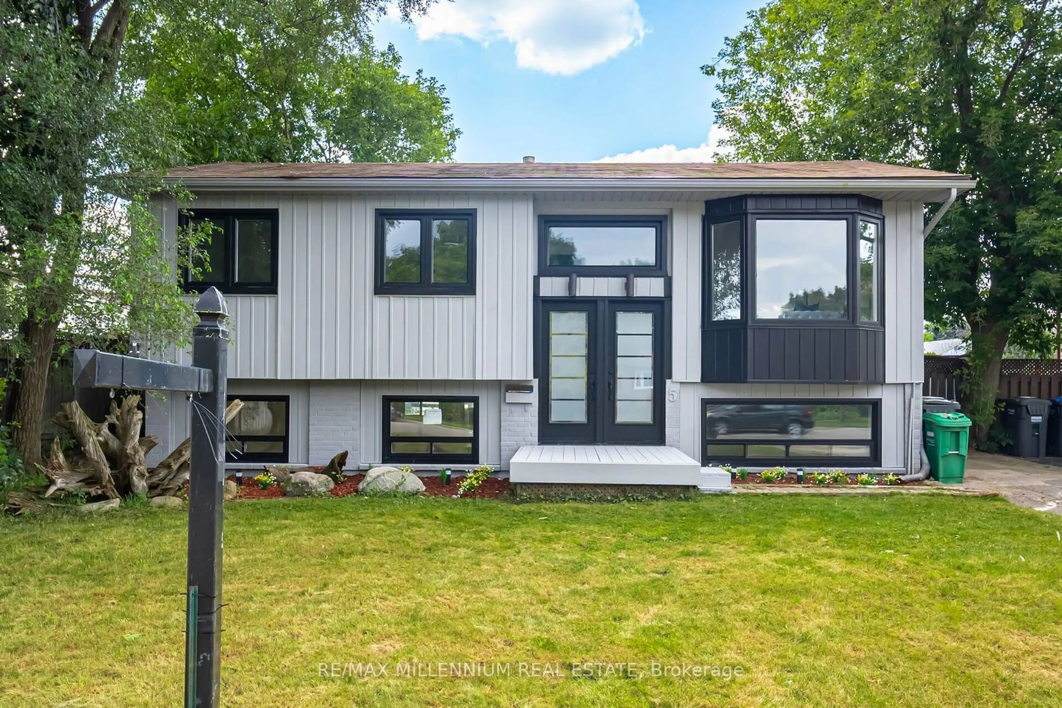31 Tribune Dr, Brampton, Ontario L7A 0X5
Contact us about this property
Highlights
Estimated ValueThis is the price Wahi expects this property to sell for.
The calculation is powered by our Instant Home Value Estimate, which uses current market and property price trends to estimate your home’s value with a 90% accuracy rate.$1,131,000*
Price/Sqft-
Est. Mortgage$5,025/mth
Tax Amount (2023)$5,491/yr
Days On Market65 days
Description
Welcome to your next home in one of Brampton's' sought after neighborhoods. This gorgeous detached 4+1 bedroom 4 Washroom ,1 Bed Finished Basement home on a beautiful lot with a covered front porch welcomes you with a luxurious entry , It features a main-floor private den with lots of windows to let in natural light at the front of the house, which is currently being used as an guest room or may be used as a office, This is great for those who work from home or use it as a main-floor bedroom. Spacious open-concept living and dining rooms feature architectural columns and hardwood floors with plenty of windows. The central family kitchen layout is great for entertaining, with a walkout to the backyard . The kitchen includes a gas cooktop, a range-hood fan, Double Door Stainless Fridge, Access through Garage to Home. There are numerous cupboards and work surfaces, including a central island, pot drawers, pot lights, backsplash. Family room with a gas fireplace and an main floor powder room/bathroom. Second floor primary bedroom features a spacious 4-piece Ensuite bathroom with Walk-in Closet .All rooms are full of natural lights & very Spacious. Upstairs Laundry is Bonus . Close to all amenities ;Step Away from School, shopping, transit, parks, hospital. A must see * 10+ * Don't miss out! *
Property Details
Interior
Features
Main Floor
Dining
4.17 x 7.31Hardwood Floor / Combined W/Living / Pot Lights
Living
4.17 x 7.31Hardwood Floor / Fireplace / O/Looks Backyard
Kitchen
3.34 x 4.31Stainless Steel Appl / Granite Counter / Access To Garage
Breakfast
3.34 x 3.13Ceramic Floor / Eat-In Kitchen / W/O To Garden
Exterior
Features
Parking
Garage spaces 1
Garage type Attached
Other parking spaces 3
Total parking spaces 4
Property History
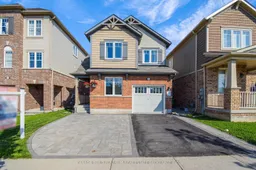 40
40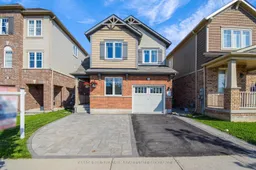 36
36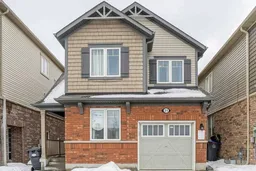 38
38Get up to 1% cashback when you buy your dream home with Wahi Cashback

A new way to buy a home that puts cash back in your pocket.
- Our in-house Realtors do more deals and bring that negotiating power into your corner
- We leverage technology to get you more insights, move faster and simplify the process
- Our digital business model means we pass the savings onto you, with up to 1% cashback on the purchase of your home
