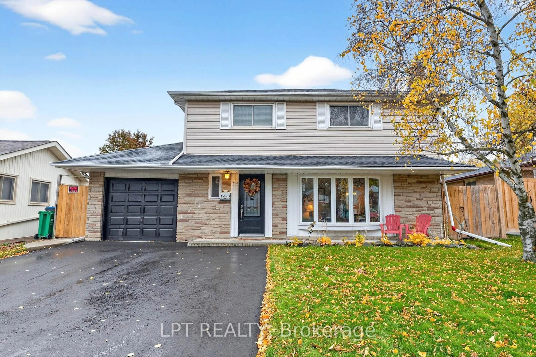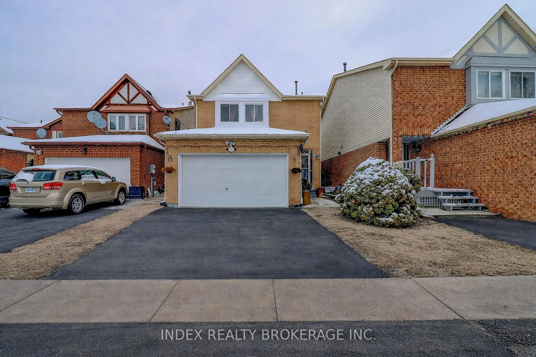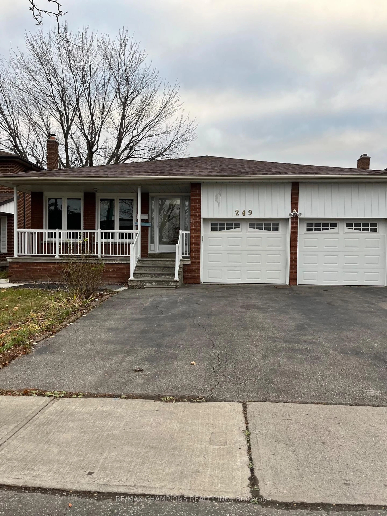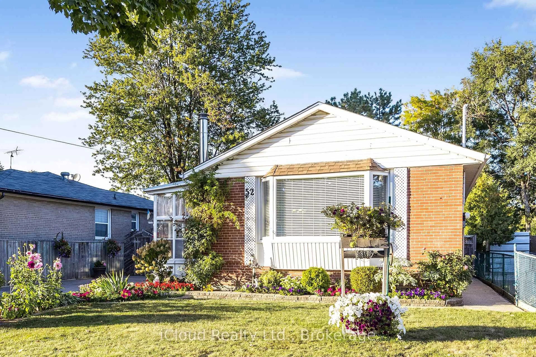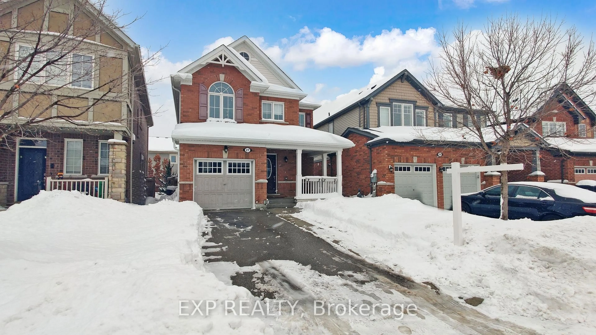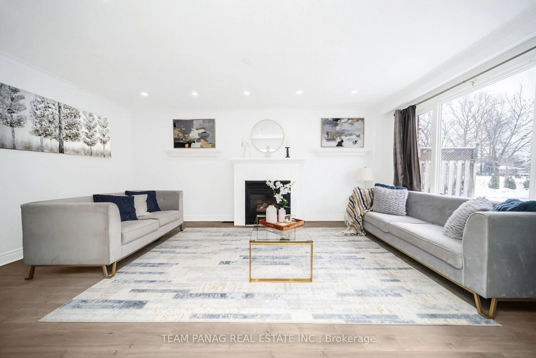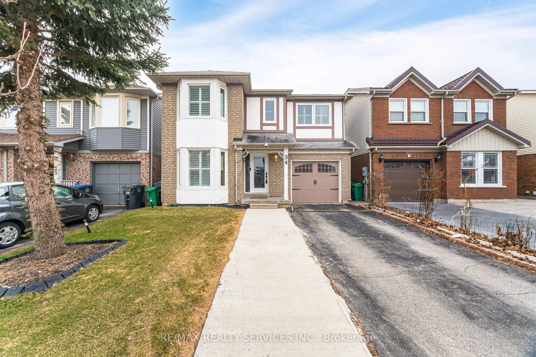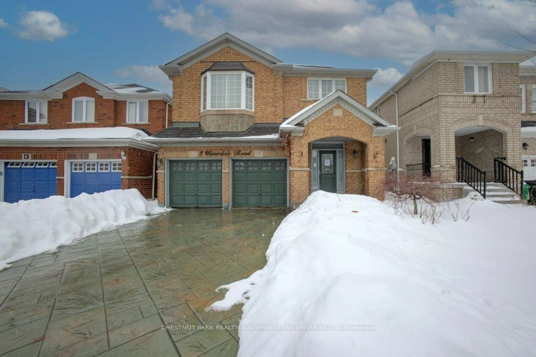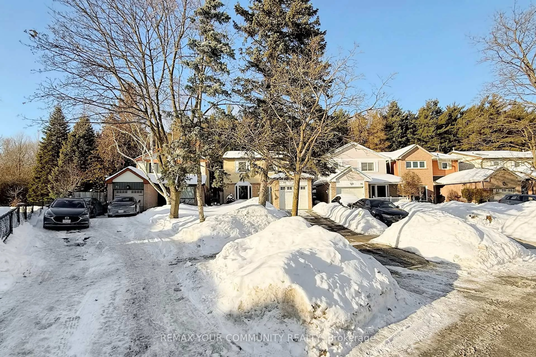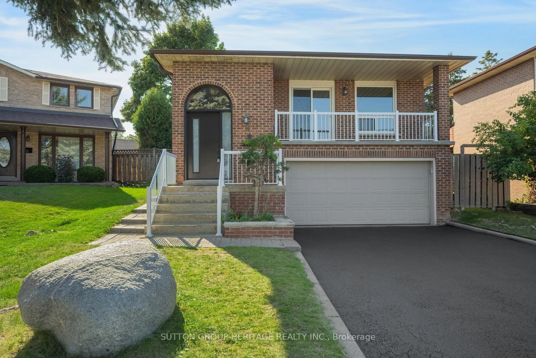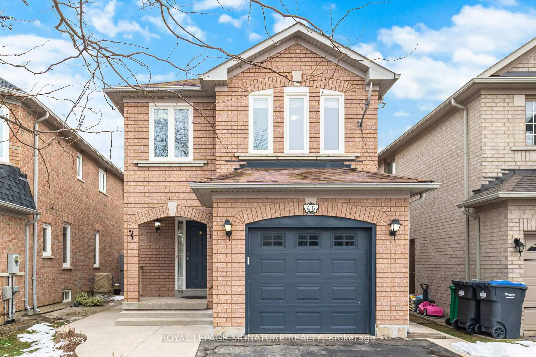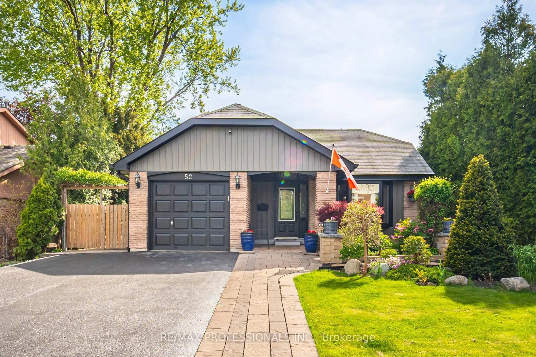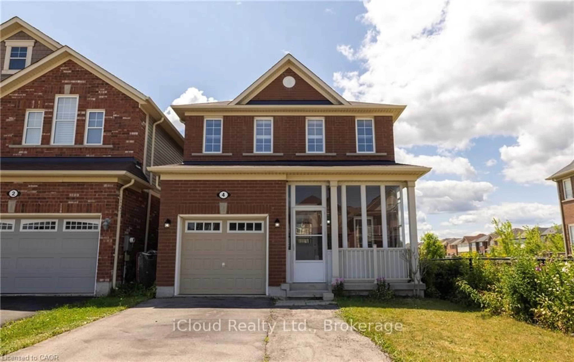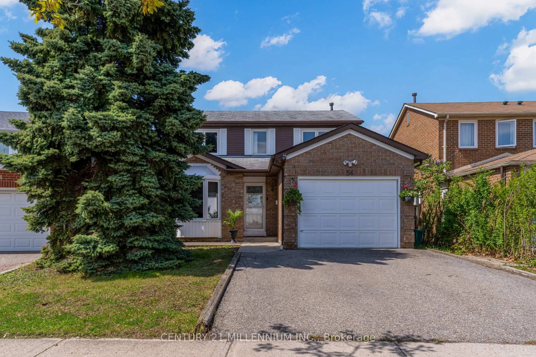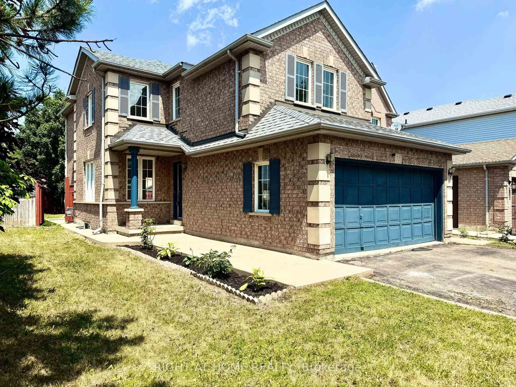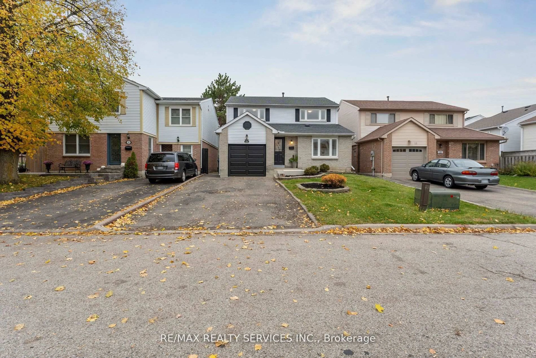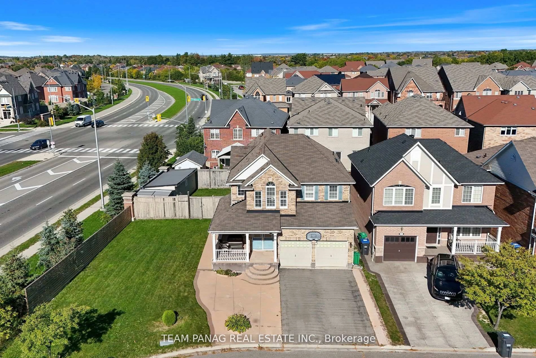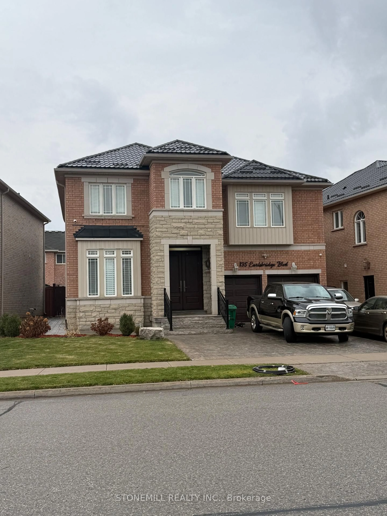A charming detached bungalow in a quiet, well established neighbourhood (Northgate / Glebe) with mature trees, friendly neighbors, and strong demand. Many buyers appreciate the sense of community, safety, and access to green space. Offering single floor ease, this home delivers comfort and style with a spacious living room, bright kitchen, gracious bedrooms, and a backyard built for memories. Fabulous floor-plan offers endless possibilities including separate back entrance leading to basement steps, prefect for in-law suite potential or separate basement apartment. Wet Bar provides plumbing any future kitchen may need. Ample parking, private double driveway space plus double garage, ensuring convenience and ease for guests. Spacious lot size offering both front curb appeal and a generous backyard-ideal for entertaining landscaping, or potential future expansions. Whether hosting summer barbecues or enjoying quiet evenings, you'll appreciate the private, serene lot. Location can't be beat -8tepsforfrom Chinguacousy Park's lush trails, playgrounds, and seasonal amenities. Superb schools every level are within walking distance. Daily needs are all nearby: shopping, dining, transit major routes for commuting. Perfect for families, professionals, or anyone looking for the ideal blend of livability and convenience in Brampton.
Inclusions: All Existing; Appliances, Window Coverings, Electric Light Fixtures, Electric Garage Door openers & remotes
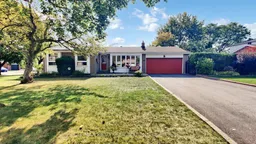 50
50

