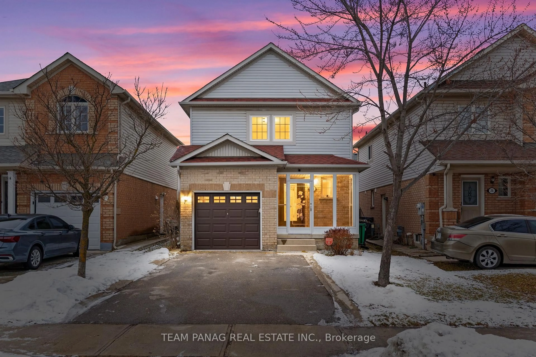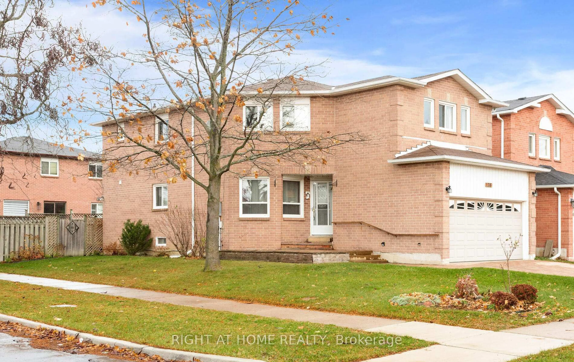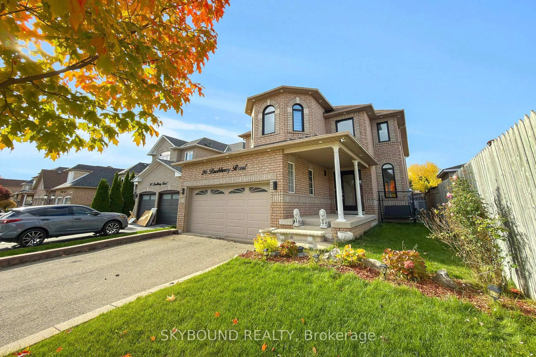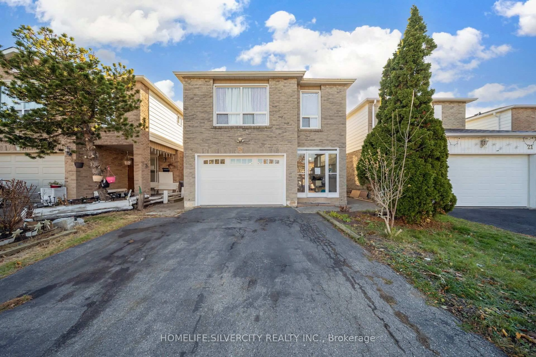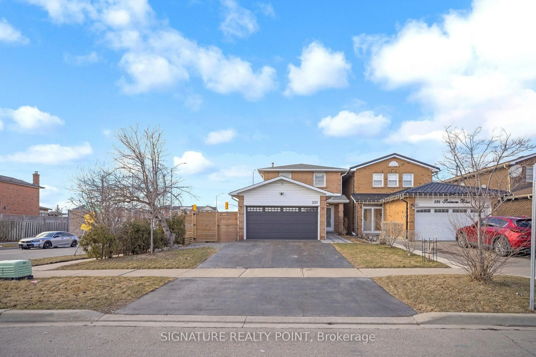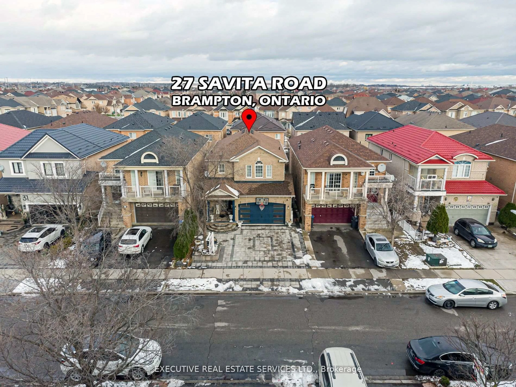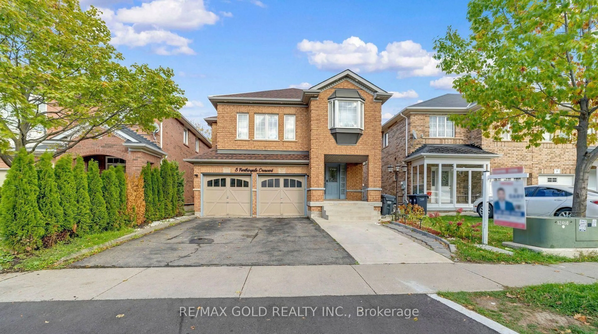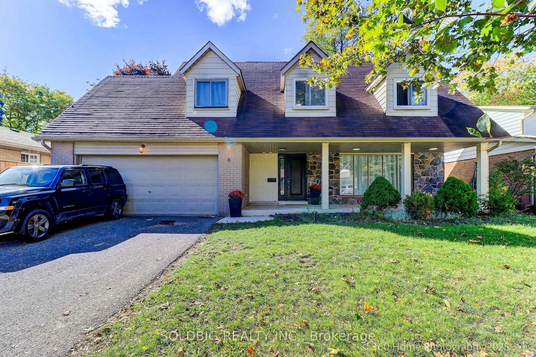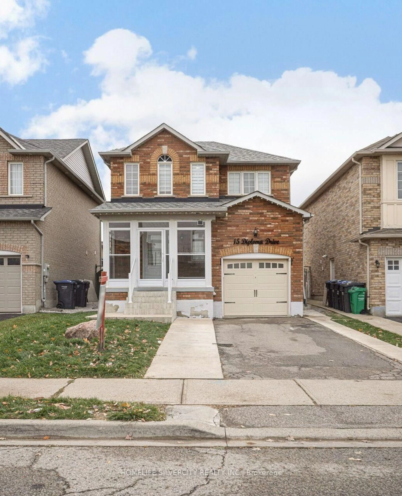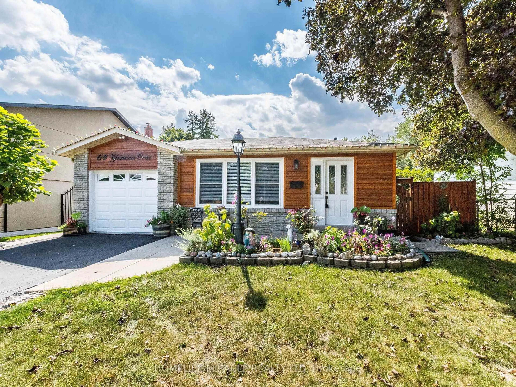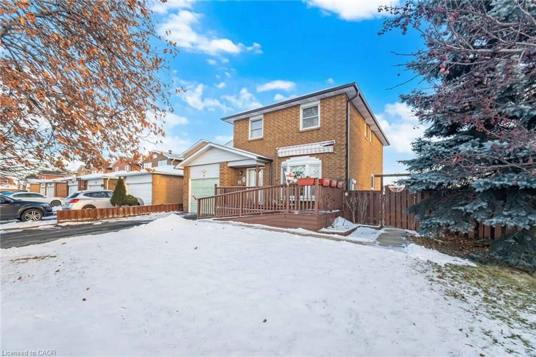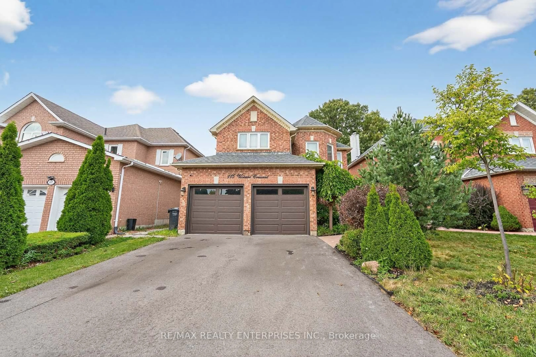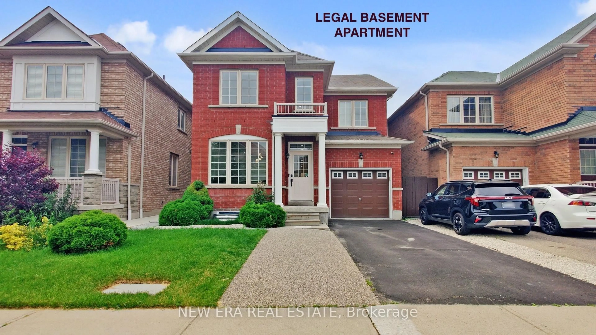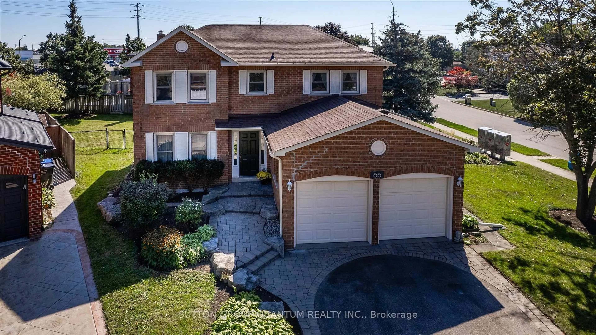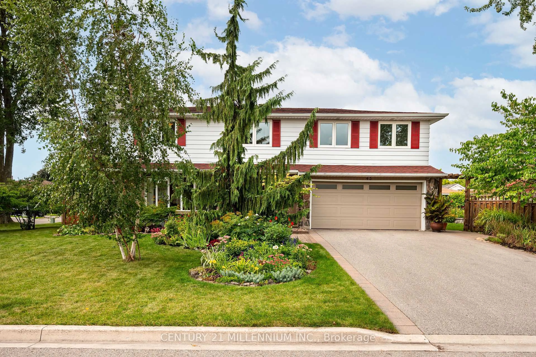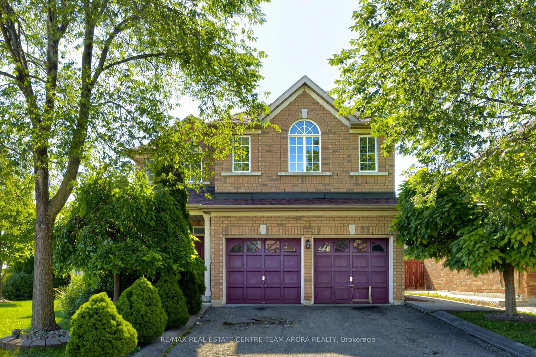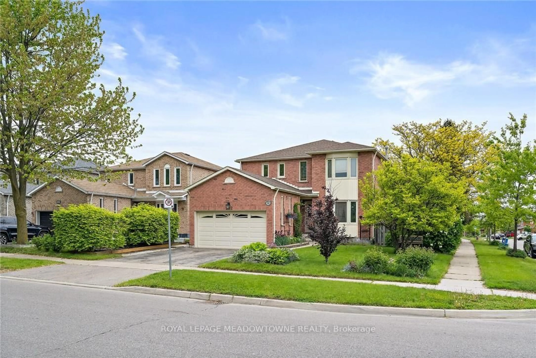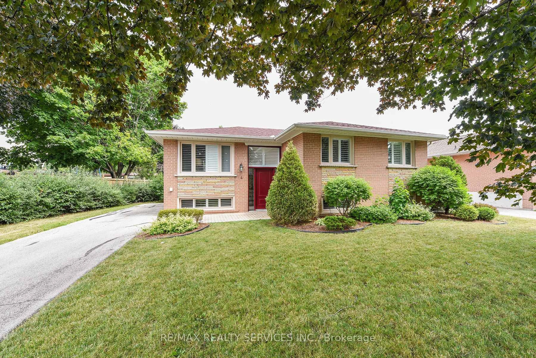***Legal Apartment***Parking for 8 Cars***Separate Entrance to Basement Unit***Welcome to Poinsettia Place a Beautiful Raised Bungalow Nestled on a Family Friendly Quiet Court. This Home is Perfectly Set up as an Income Property Beginning with a HUGE Driveway and Double Car Garage. Walking up the Stairs to the Main Level You Will Find a Family Friendly 1442 sqft Featuring a Recently Renovated Kitchen and Bath along with Newer Laminate Floors Throughout the Main Floor. The Master has a Semi Ensuite and a Beautiful Walk Out to the Rear Raised Patio. Over 1200sqft Income Ready Lower Two Bedroom Lower Unit has a Separate Entrance and Features Two Bedrooms and a Large Family Room. Each Unit has it Own Ensuite Laundry. Original Owner Since 1992 has Completed Numerous Upgrades Including Full Home Ecotech Vinyl Windows, Architectural Shingle Roof and Stunning new 9ft Front Door with Top Lights. Also Recently Updated is the Furnace and AC, Garage Door, Eavestroughs and Garden Shed.
Inclusions: All Applicances, All Window Coverings, Garage Door Opener with Remote and Electrical Light Fixtures.
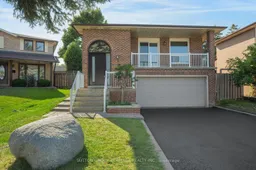 50
50

