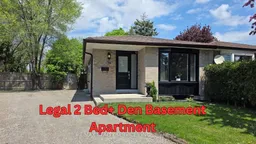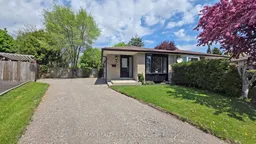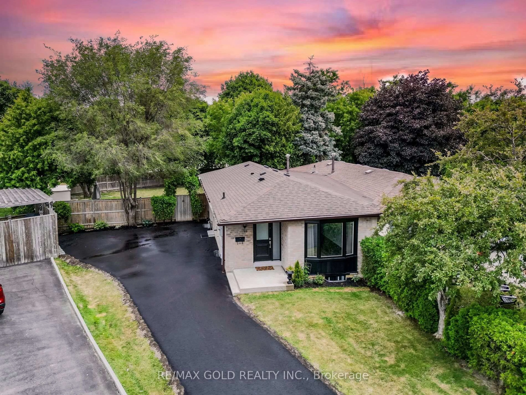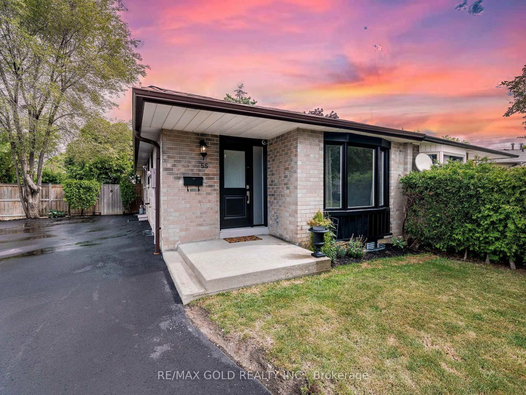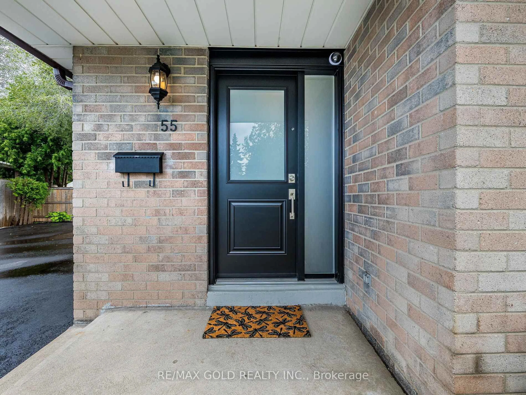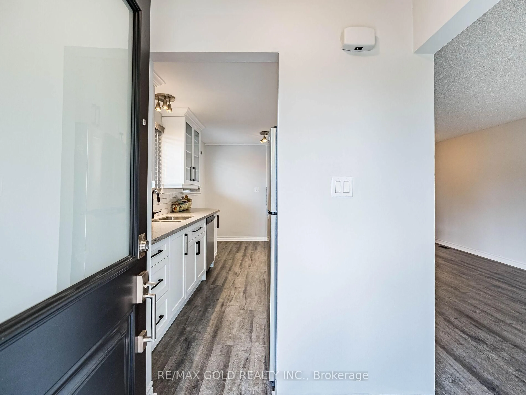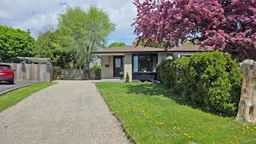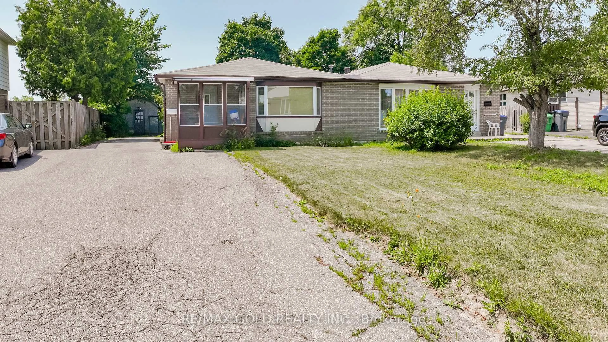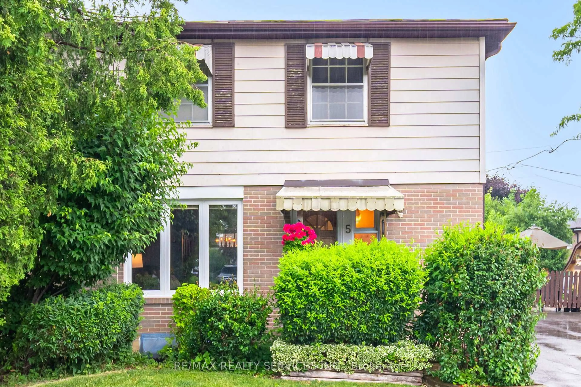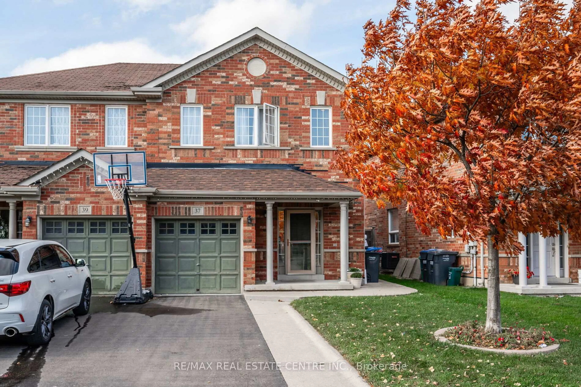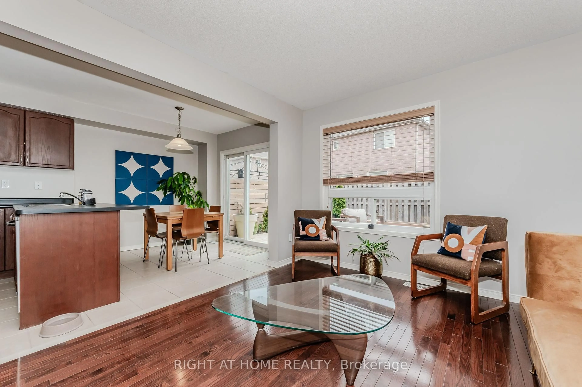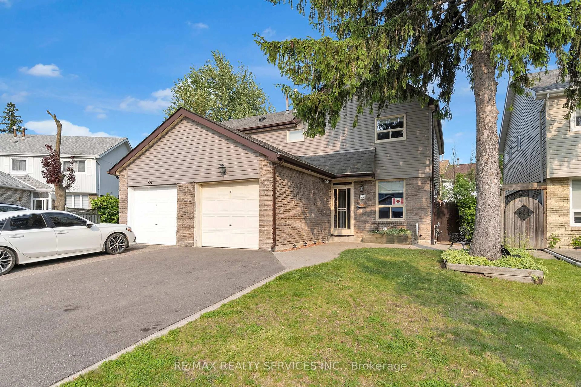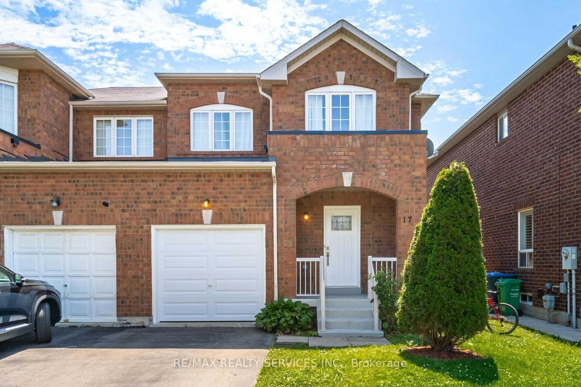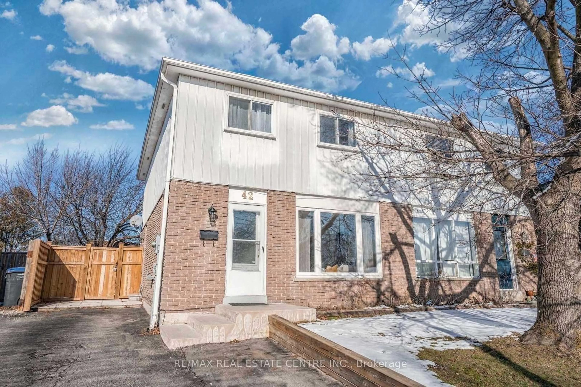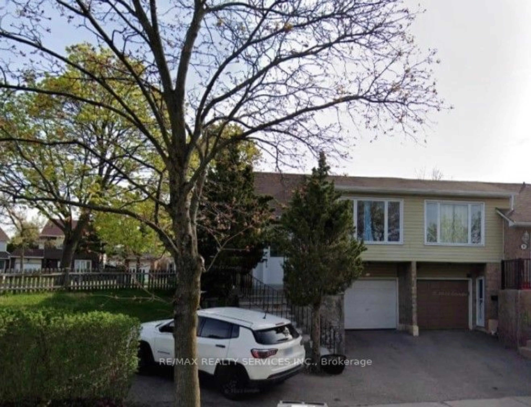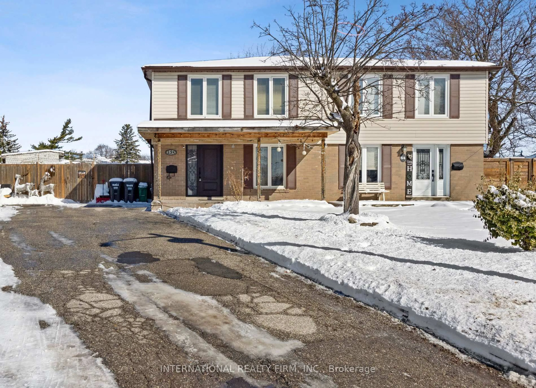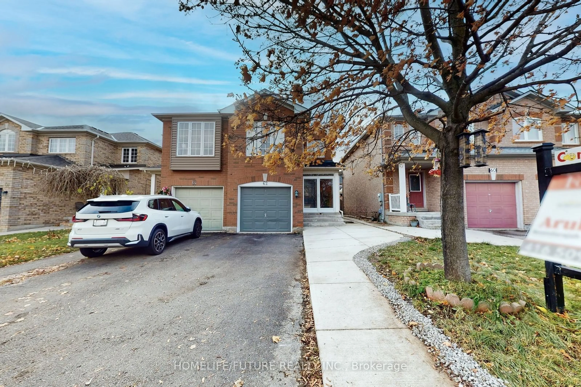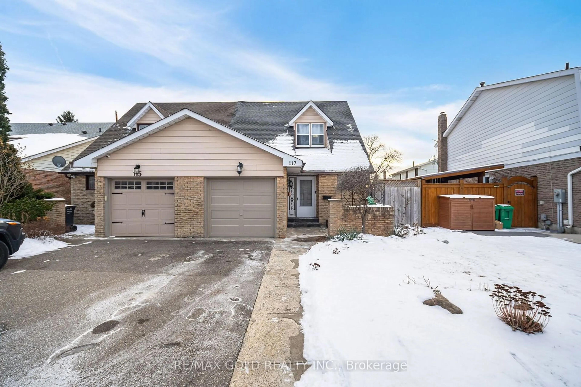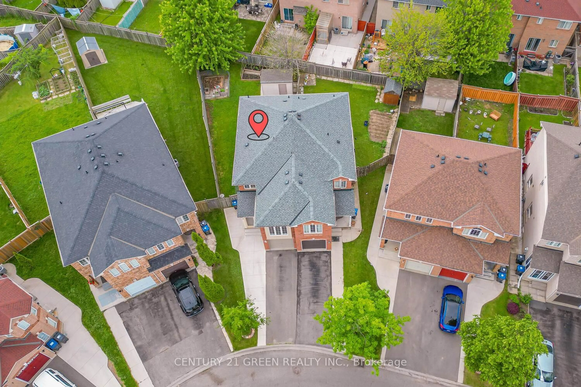55 Greenwood Cres, Brampton, Ontario L6S 1T2
Contact us about this property
Highlights
Estimated valueThis is the price Wahi expects this property to sell for.
The calculation is powered by our Instant Home Value Estimate, which uses current market and property price trends to estimate your home’s value with a 90% accuracy rate.Not available
Price/Sqft$935/sqft
Monthly cost
Open Calculator

Curious about what homes are selling for in this area?
Get a report on comparable homes with helpful insights and trends.
+5
Properties sold*
$828K
Median sold price*
*Based on last 30 days
Description
Wow, This Is An Absolute Showstopper And A Must-See ($100K+ In Premium Upgrades Priced To Sell)! Welcome To One Of The Largest Pie-Shaped Lots On The Entire Greenwood Crescent This Stunning East-Facing, Fully Semi-Detached Home Is Loaded With Value And Charm! Featuring 3+2 Spacious Bedrooms And 2 Modern Washrooms, This Home Is Nestled On A Premium Deep Pie-Shaped Lot Offering Limitless Outdoor Possibilities!From The Moment You Step Into The Open-To-Above Foyer, Youre Greeted With A Royal Feel That Sets The Tone For The Rest Of This Spectacular Property. The Main Floor Is Thoughtfully Designed With Separate Living And Combined Dining RoomsIdeal For Family Time And Entertaining Guests. Premium Laminate Floors Grace The Entire Main Level, Adding Class And Durability To Every Room.The Showstopper Chefs Kitchen Is Fully Upgraded With Quartz Countertops, A Sleek Backsplash, And Stainless Steel Appliances. It Blends Style And Function Seamlessly, Creating A Warm And Inviting Atmosphere For Culinary Creations And Memorable Gatherings.Upstairs, The Oversized Primary Bedroom Boasts A Spacious Closet And Tons Of Natural Light. All 3 Main Bedrooms Feature Premium Laminate FlooringA Carpet-Free Design Thats Both Modern And Easy To Maintain! The Solid Hardwood Staircase Is A True Statement Piece, Leading To A Fully Finished Legal Basement Apartment With A Separate Side Entrance.The Basement Offers (2) Large Bedrooms, A Living Area, Kitchen, 4-Piece Bath, Its Own Laundry, And Endless Rental Income PotentialOr Use It As A Private Granny Suite Or In-Law Retreat!Newer Windows Throughout, Roof (2022), Lennox High Efficiency Furnace (2023), 2-Ton Lennox Central AC (2024), And Pressure Treated 5 Privacy Fence Make This A Move-In Ready Gem!Located Minutes From Bramalea City Centre, Transit, Schools & ParksThis Home Has Been Lovingly Maintained & Upgraded To Impress. Dont Miss This Rare OpportunityBook Your Private Showing Today Before Its Gone!
Property Details
Interior
Features
Main Floor
Breakfast
3.07 x 2.51Laminate / Open Concept / Window
Primary
4.25 x 3.08Laminate / Pot Lights / Window
2nd Br
3.11 x 2.55Laminate / Closet / Window
3rd Br
3.07 x 2.79Laminate / Closet / Window
Exterior
Features
Parking
Garage spaces -
Garage type -
Total parking spaces 5
Property History
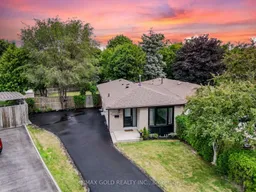 36
36