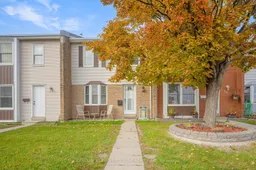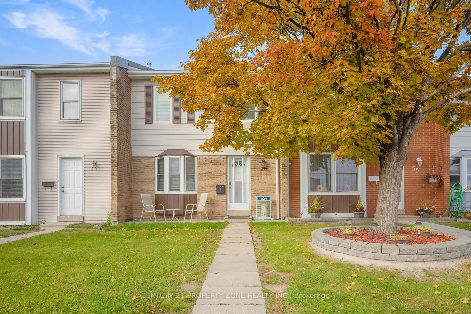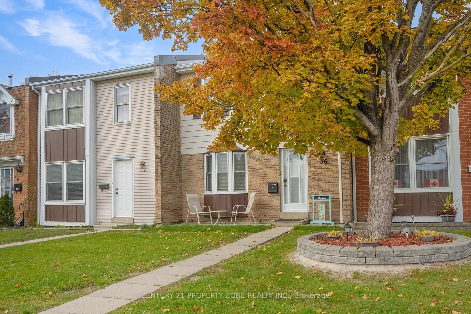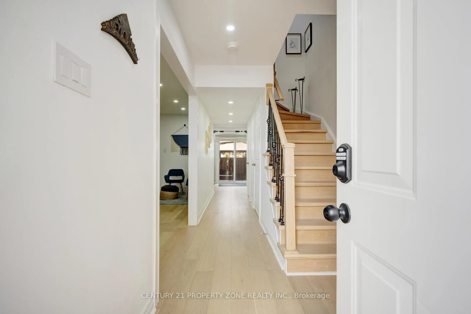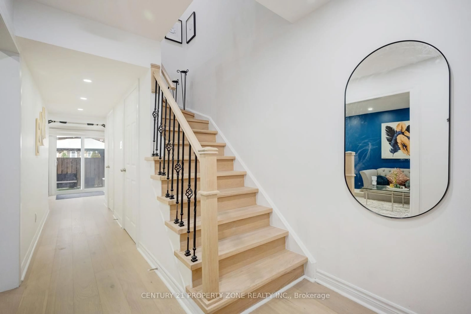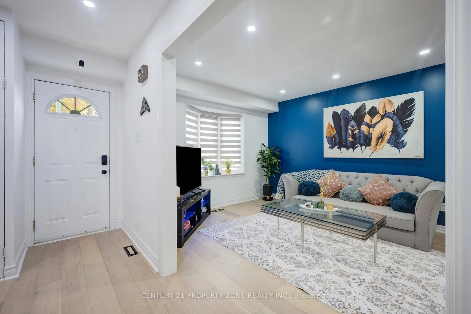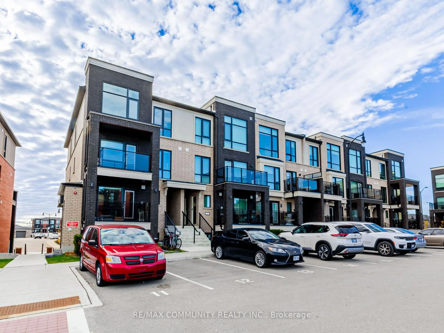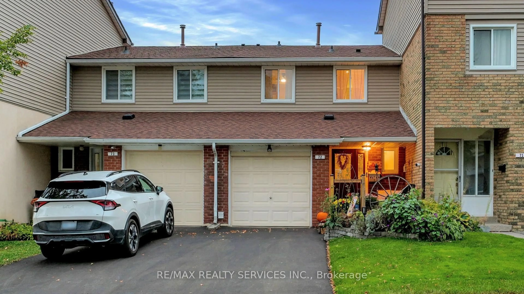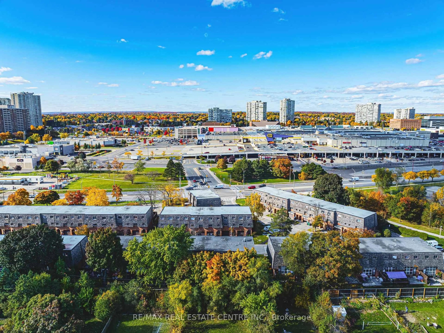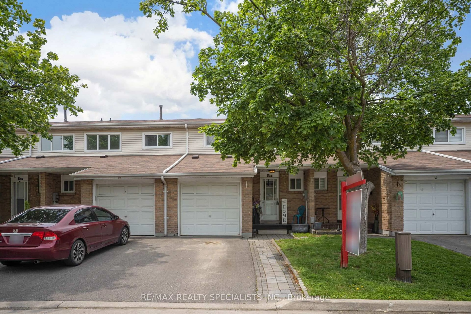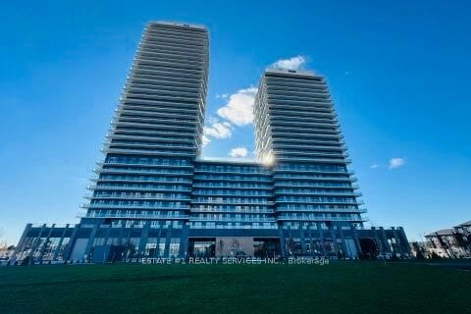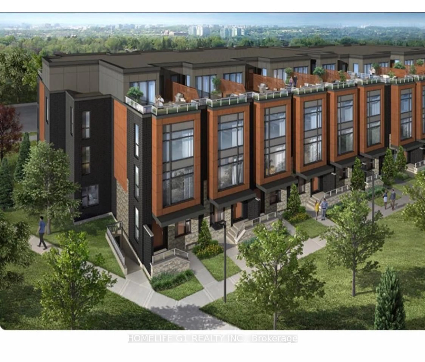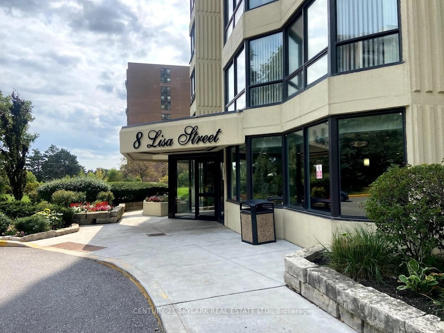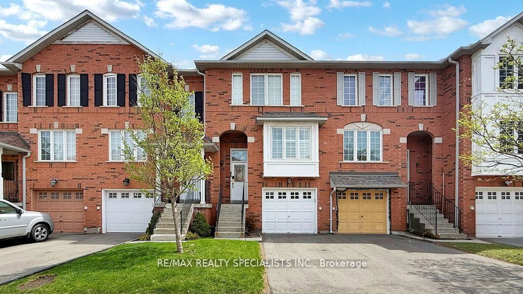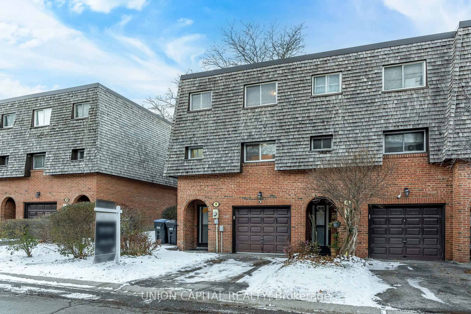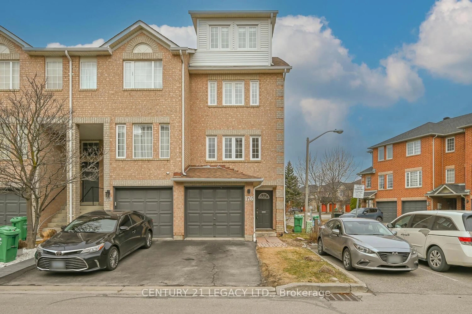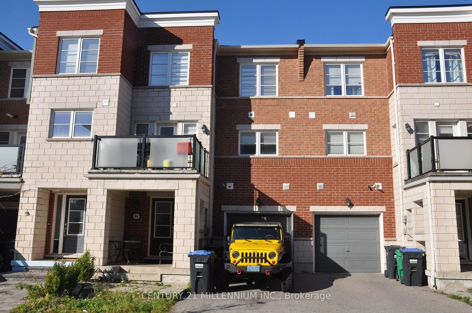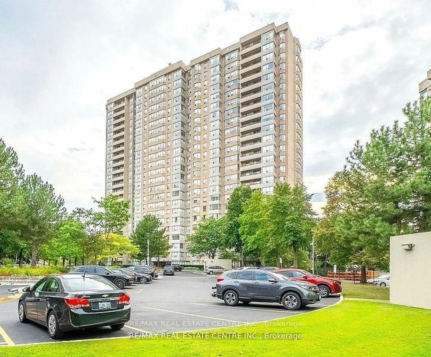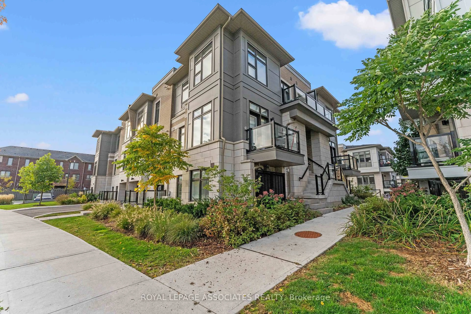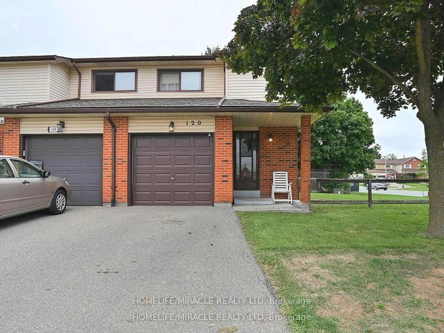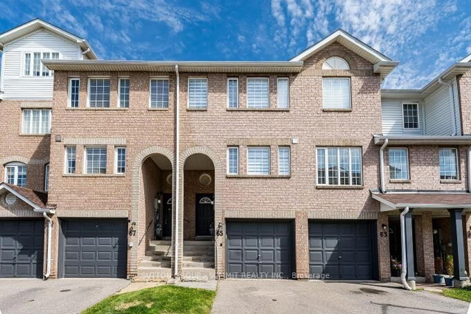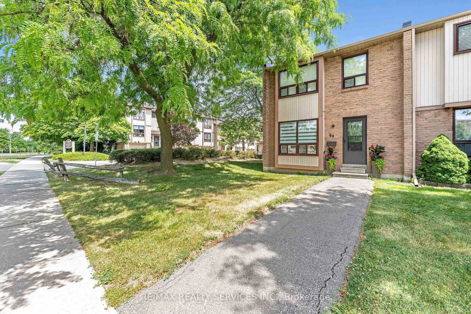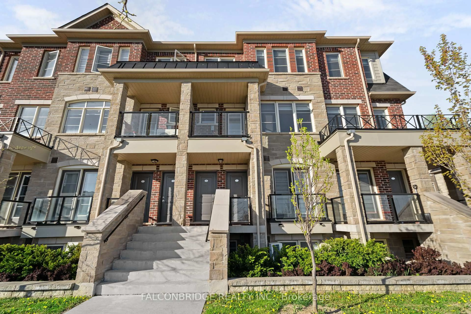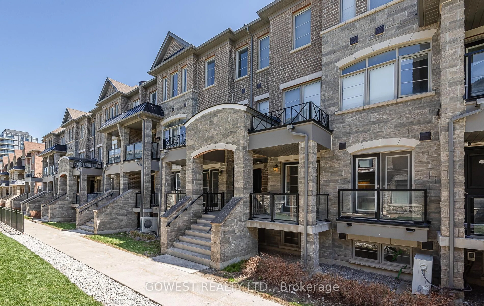1020 CENTRAL PARK Dr #36, Brampton, Ontario L6S 3J5
Contact us about this property
Highlights
Estimated valueThis is the price Wahi expects this property to sell for.
The calculation is powered by our Instant Home Value Estimate, which uses current market and property price trends to estimate your home’s value with a 90% accuracy rate.Not available
Price/Sqft$453/sqft
Monthly cost
Open Calculator
Description
A true steal of a deal! Don't miss this rare opportunity to own a fully upgraded property at a fantastic price.This home is truly turn-key, boasting modern finishes and meticulous attention to detail throughout.Step inside to discover a bright, fresh space featuring freshly painted walls, contemporary potlights, and upgraded hardwood flooring. The fully modernized kitchen and designer bathrooms will impress even the pickiest buyer. Energy-efficient modern windows and window coverings complete the sleek aesthetic.The lower level offers amazing versatility with a spacious area perfect for a home office, recreation room, or guest suite, complete with a convenient 3-piece bath.Enjoy the outdoors in your large, private backyard-a perfect oasis for entertaining, summer BBQs, or gardening.Unbeatable Value & Maintenance-Free Living:Maintenance fee provides incredible value, covering the high-cost items you won't have to worry about: roof shingles, exterior maintenance, doors, windows, snow removal, grass cutting, waste disposal, internet, water, AND cable TV!Located for maximum convenience near schools, shopping, transit, and major highways for an easy commute.This is a must-see property that won't last long!Book your showing today.
Property Details
Interior
Features
Lower Floor
Rec
6.78 x 3.353 Pc Ensuite / Finished
Laundry
5.7 x 2.2Finished
Exterior
Parking
Garage spaces -
Garage type -
Total parking spaces 1
Condo Details
Amenities
Bbqs Allowed, Outdoor Pool, Visitor Parking
Inclusions
Property History
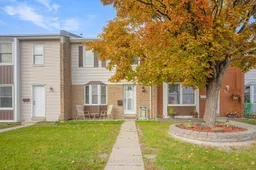 43
43