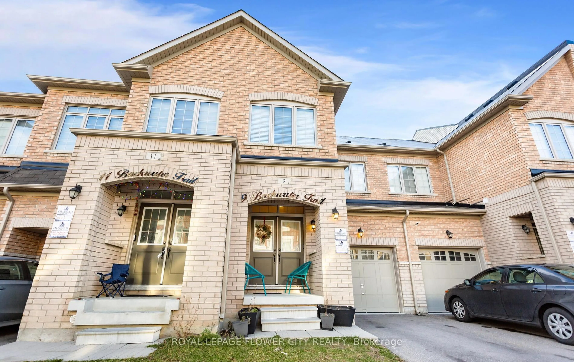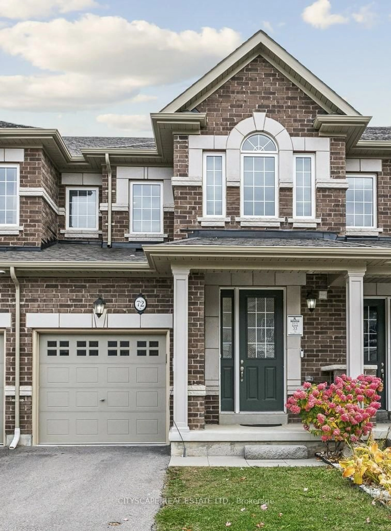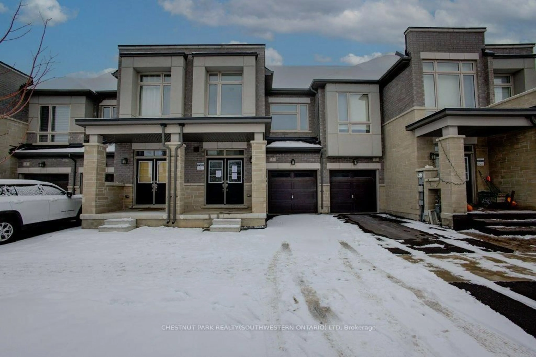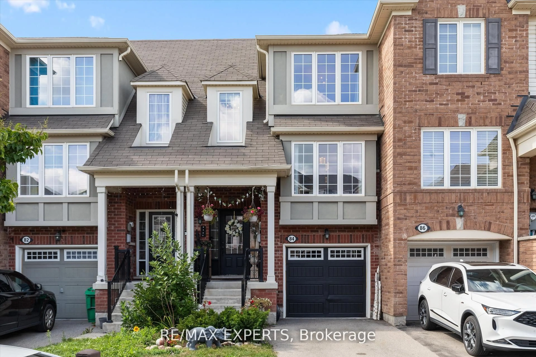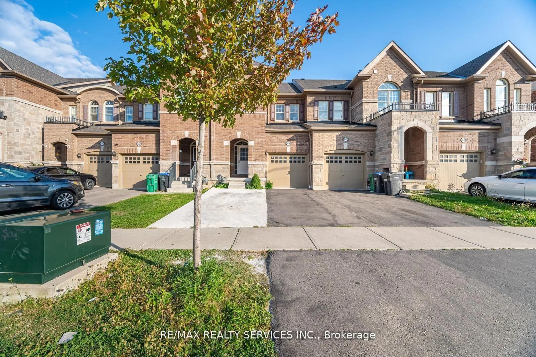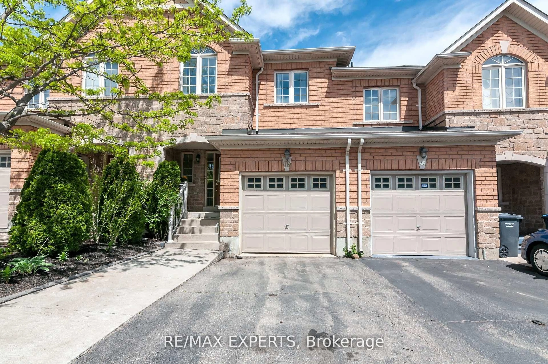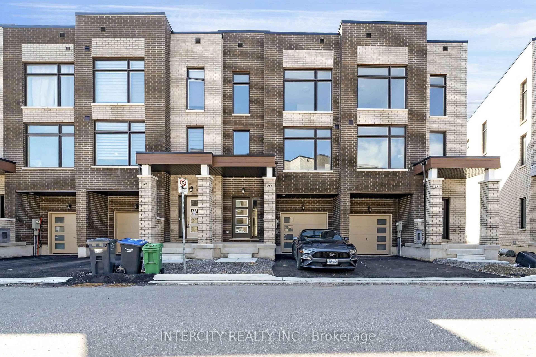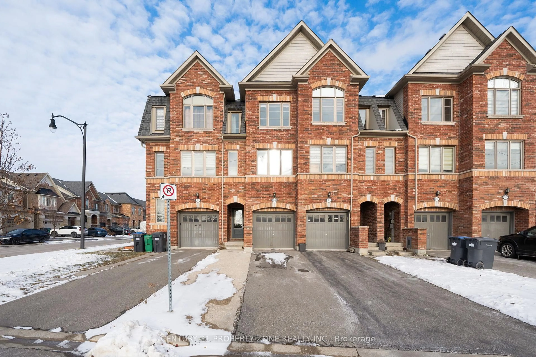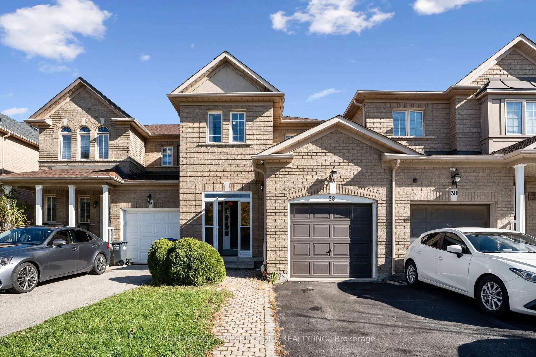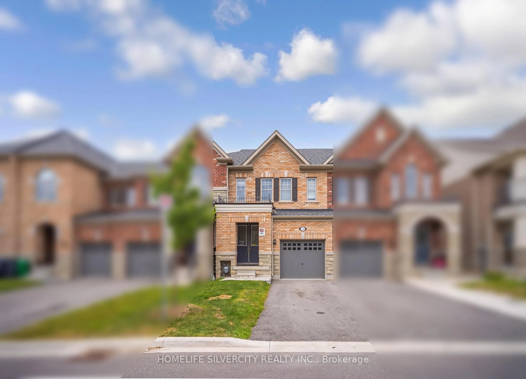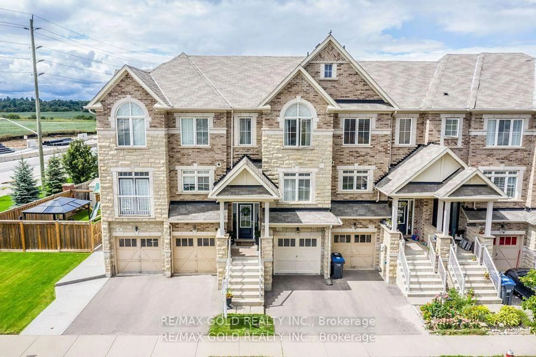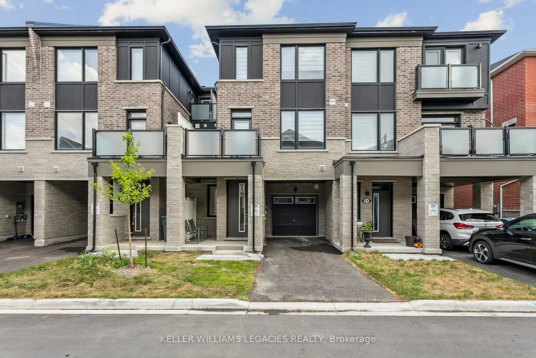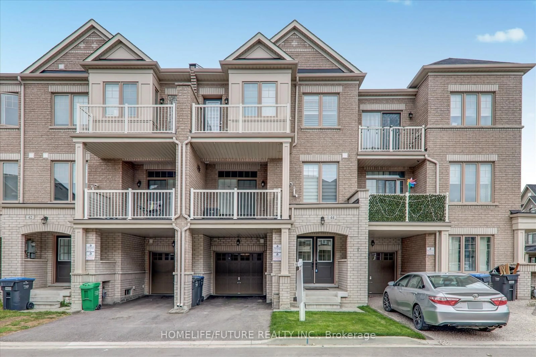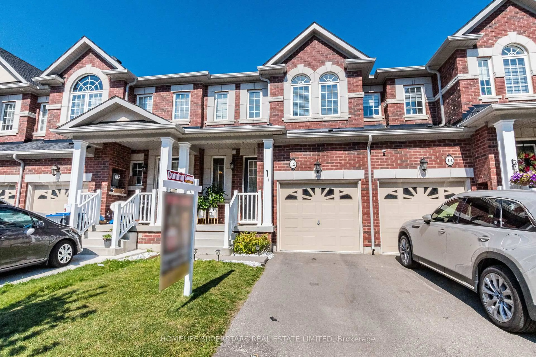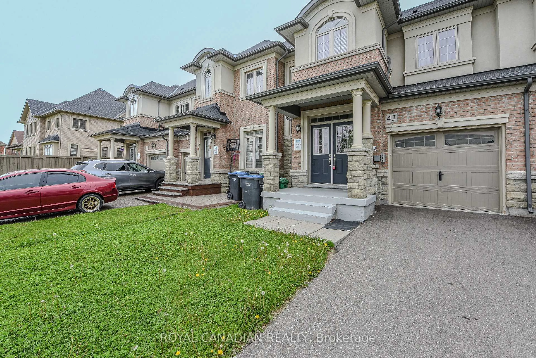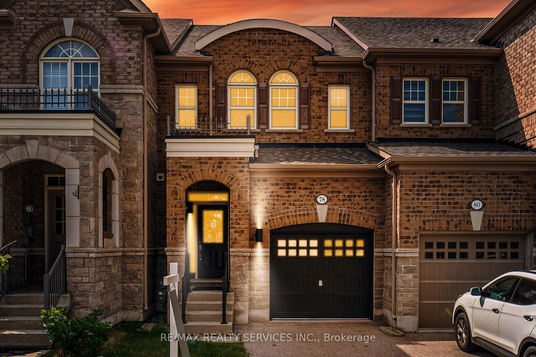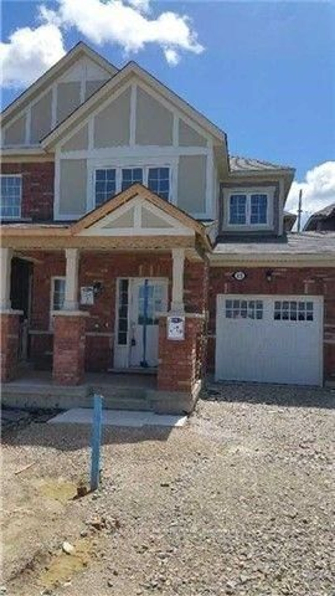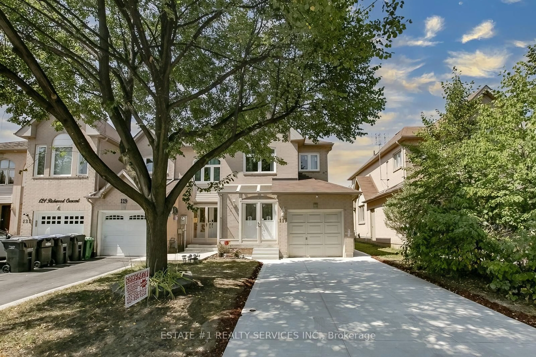A wonderful opportunity awaits you within this immaculate TURNKEY 3 bedroom Townhouse!!! This is the perfect opportunity to experience modernity, efficiency, pragmatism, comfort and utility within a unique and growing community!!! This property offers so many useful and important features that can help provide not only great solace and comfort, but functionality coupled with common sense!! From the tankless water heater, to the NEST climate control system, to the upgraded light reduction blinds, to all of the R values of upgraded insulation- the guts of this property are reflective of the Energy Star Certification it holds, helping you and the environment at the same time!! Large Built in Staircase window for light and style!! Recreation room with walkout to Backyard, Laundry room with Walkout to garage, upper level dual access 4 piece bathroom, Security camera system installed, Stainless Steel Appliances, tasteful finishings, this property has so many great features that convey an added value to your lifestyle in a very direct and observable way!! Don't forget to ask about more incredible features this opportunity will convey to you!! All major service contracts have been performed and documented! Do not miss out on this opportunity that will help you to reside within a beautiful home by giving you a true feeling reflective of the "pride of ownership" experience!!
Inclusions: All ELF's, Window Coverings and Appliances.
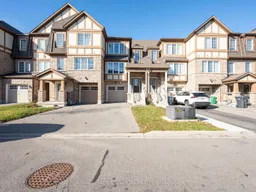 40
40

