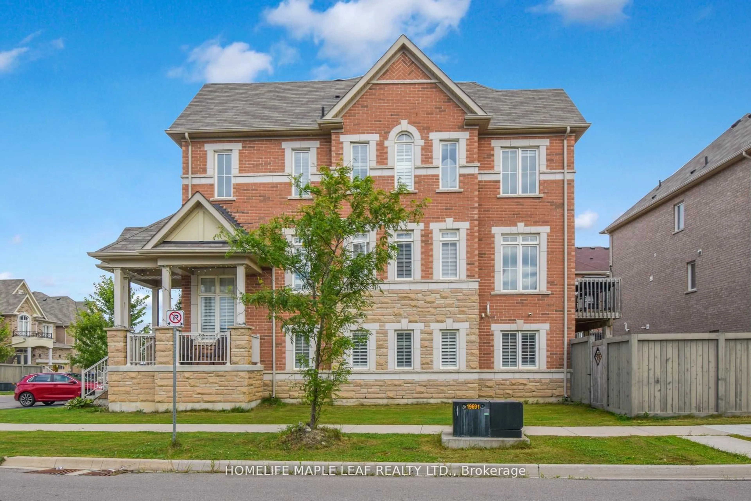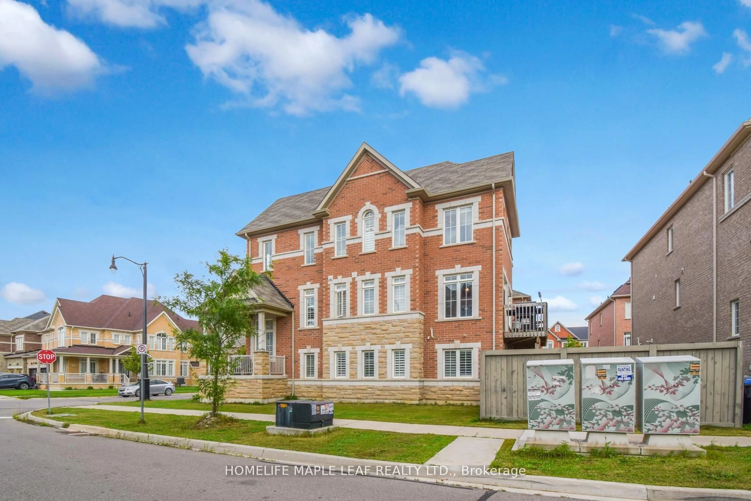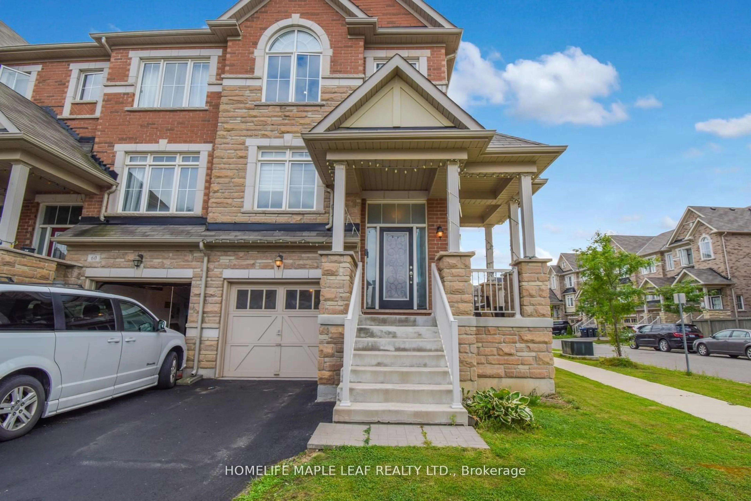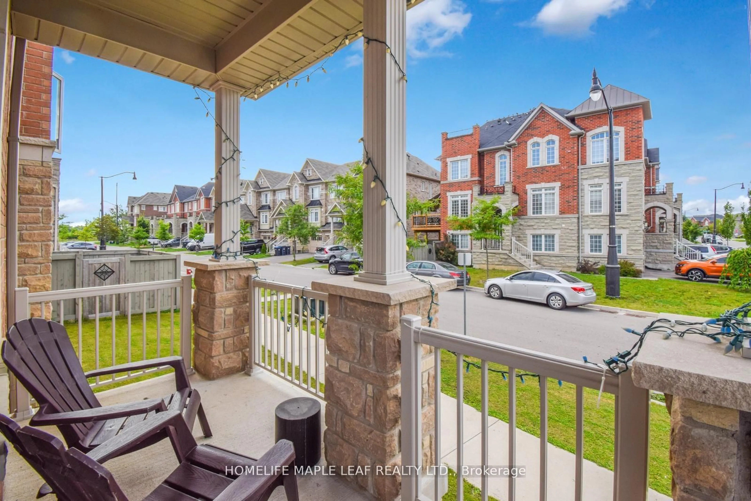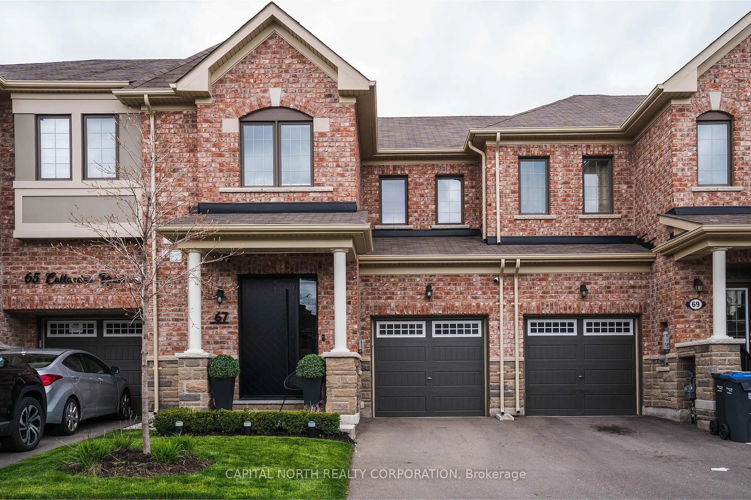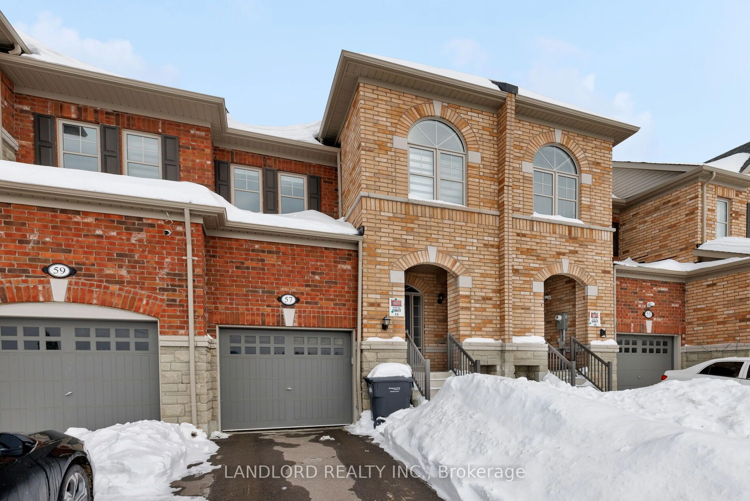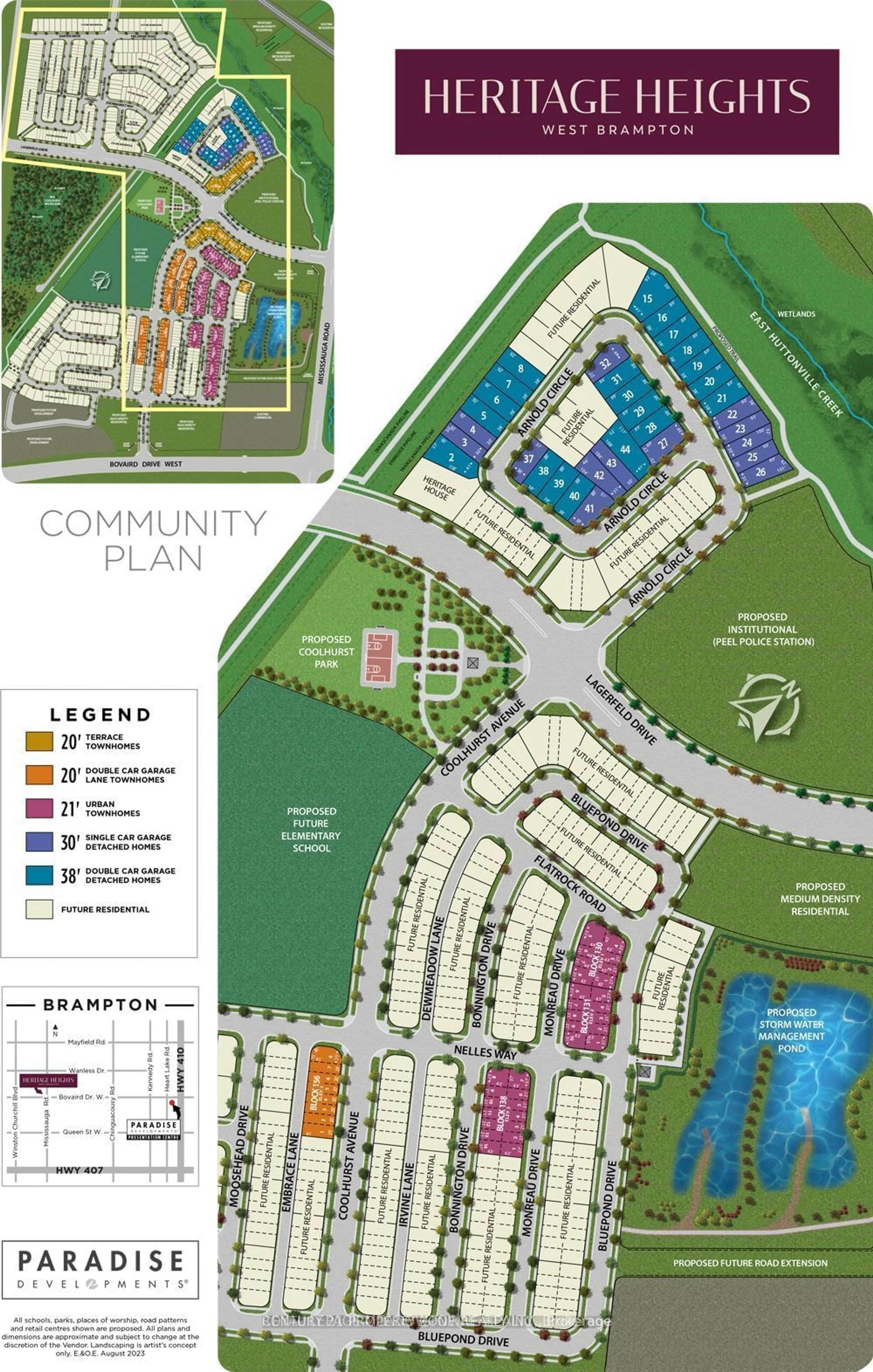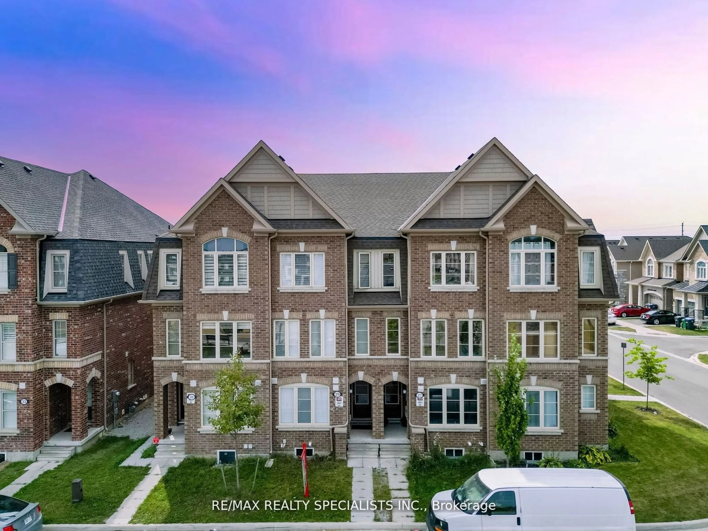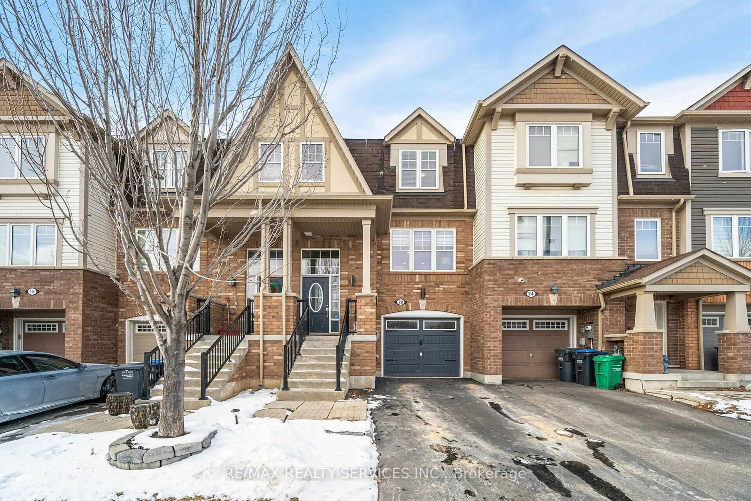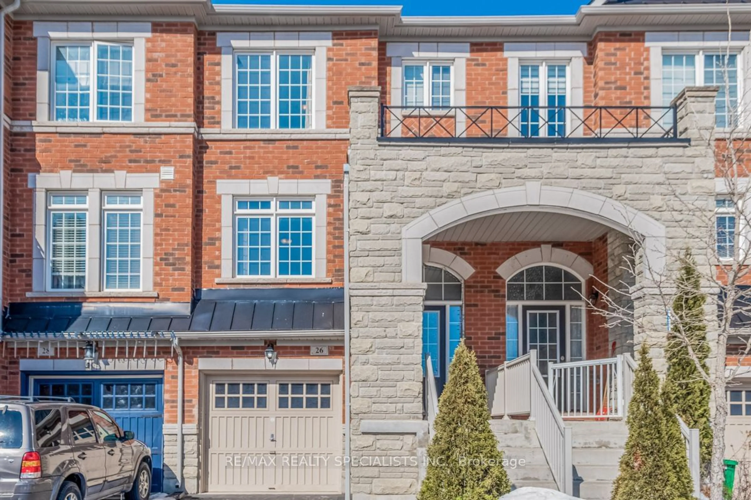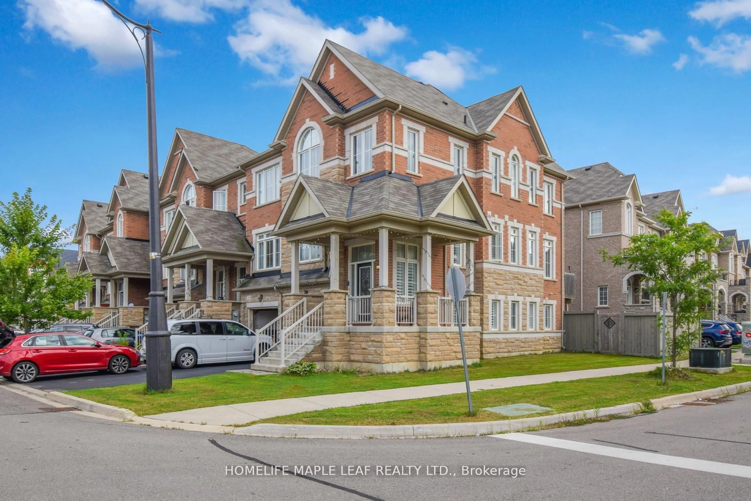
62 Aldersgate Dr, Brampton, Ontario L7A 4A9
Contact us about this property
Highlights
Estimated ValueThis is the price Wahi expects this property to sell for.
The calculation is powered by our Instant Home Value Estimate, which uses current market and property price trends to estimate your home’s value with a 90% accuracy rate.Not available
Price/Sqft-
Est. Mortgage$3,865/mo
Tax Amount (2024)$5,058/yr
Days On Market22 days
Description
Step into this sun-drenched corner lot freehold home, where natural light pours in through over 20 windows, creating a warm and inviting atmosphere. This beautifully designed residence offers 3 bedrooms and 4 bathrooms, along with a finished walkout basement featuring a studio in-law suite, perfect for guests or extended family. The home boasts an expansive kitchen complete with granite countertops, stainless steel appliances, and an elegant backsplash. Gleaming hardwood floors flow throughout, complemented by 9-foot ceilings on the main level and exquisite light fixtures that add a touch of sophistication. Nestled in a highly sought-after Northwest Brampton neighborhood, this custom home is ideally located near shopping centers, schools, and other amenities. The main level features shutters and blinds for added privacy and style, while the extended wooden deck overlooks a spacious backyard, perfect for outdoor entertaining or relaxation. With its blend of modern design, functionality, and a prime location, this home is both trendy and exceptionally spacious true gem waiting to be discovered!
Property Details
Interior
Features
Main Floor
Living
4.9 x 2.94hardwood floor / Window
Powder Rm
1.5 x 1.72Ceramic Floor
Dining
6.8 x 9.1Hardwood Floor
Family
3.16 x 5.6Window / hardwood floor / W/O To Deck
Exterior
Features
Parking
Garage spaces 1
Garage type Attached
Other parking spaces 2
Total parking spaces 3
Property History
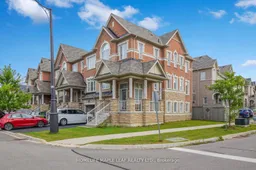 36
36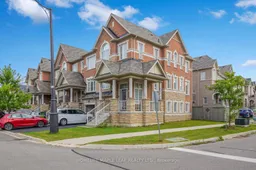
Get up to 1% cashback when you buy your dream home with Wahi Cashback

A new way to buy a home that puts cash back in your pocket.
- Our in-house Realtors do more deals and bring that negotiating power into your corner
- We leverage technology to get you more insights, move faster and simplify the process
- Our digital business model means we pass the savings onto you, with up to 1% cashback on the purchase of your home
