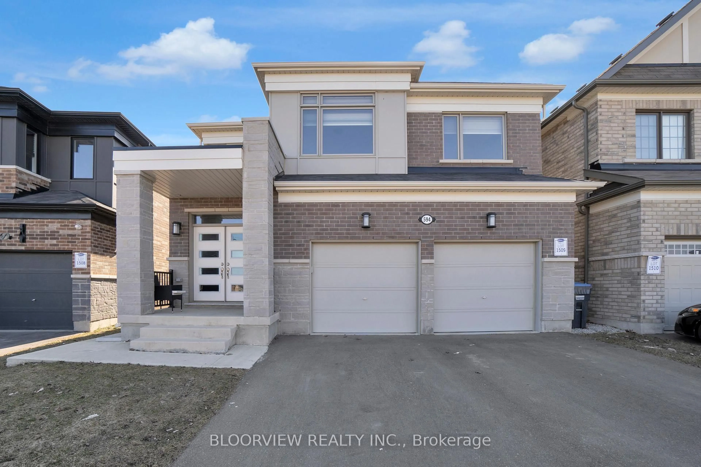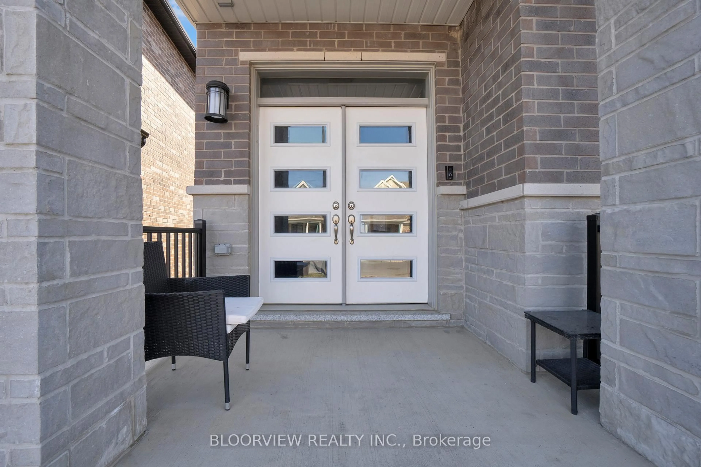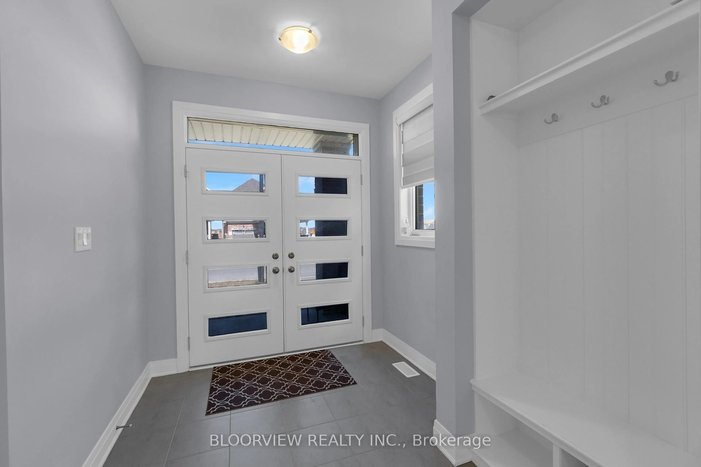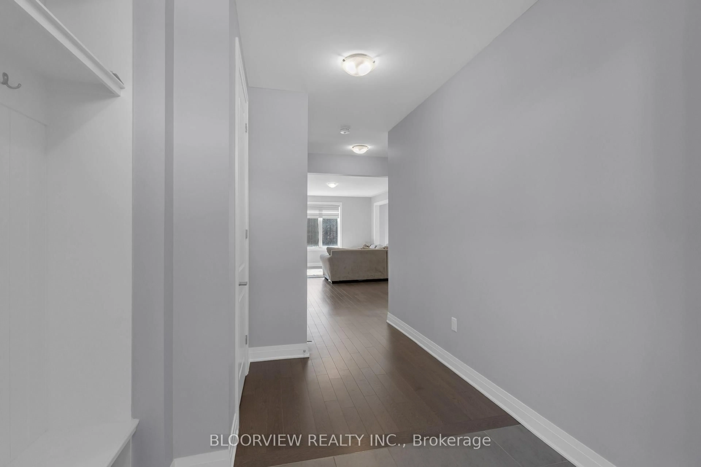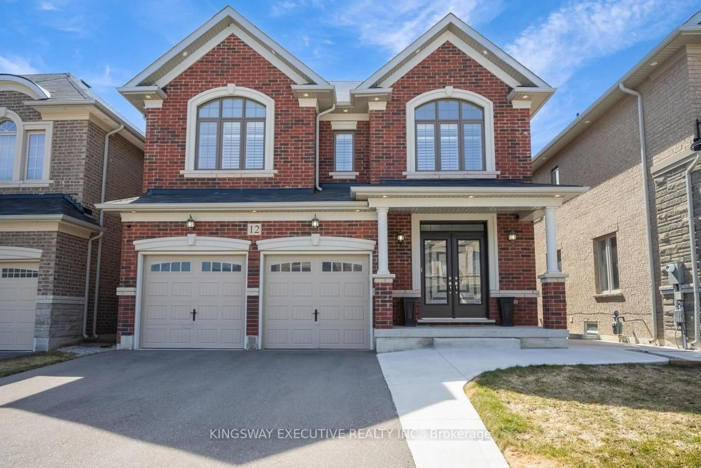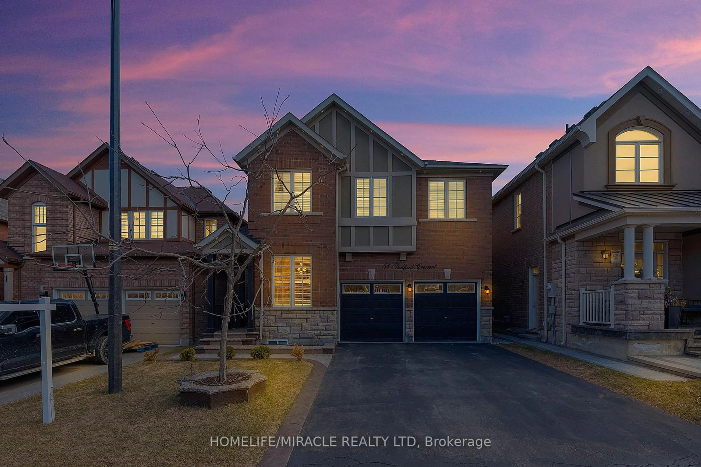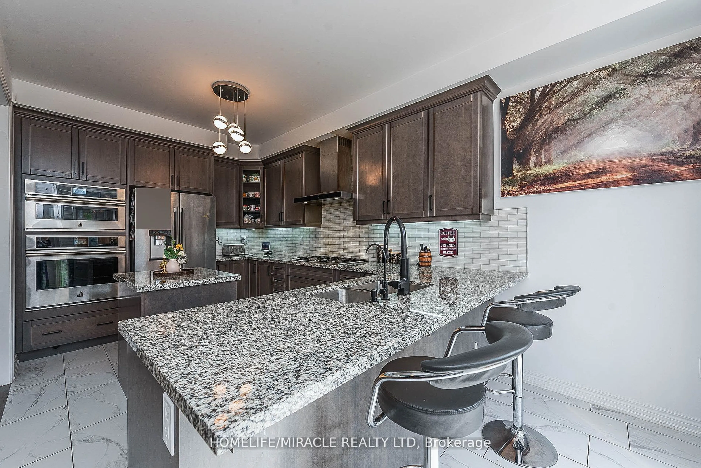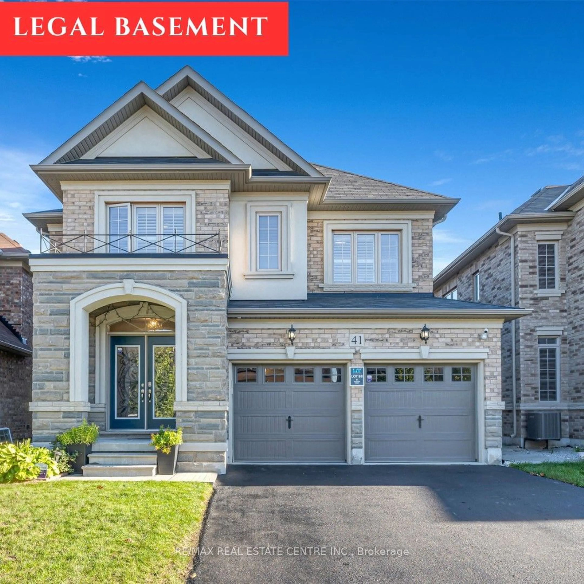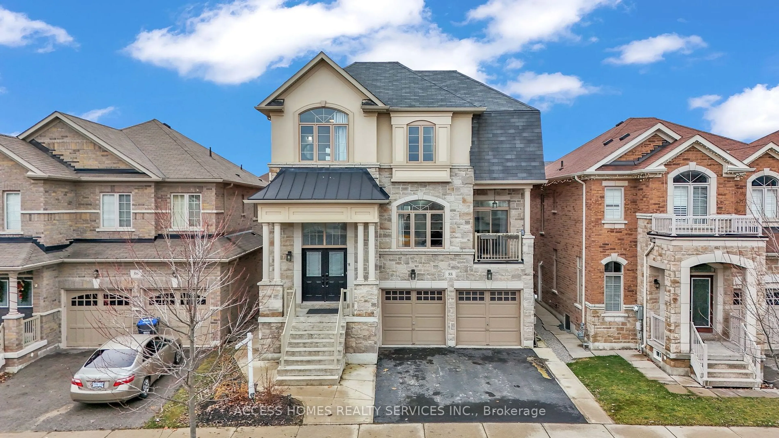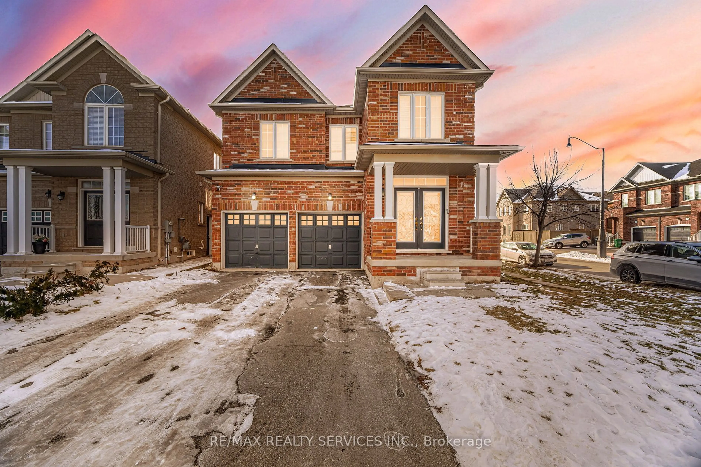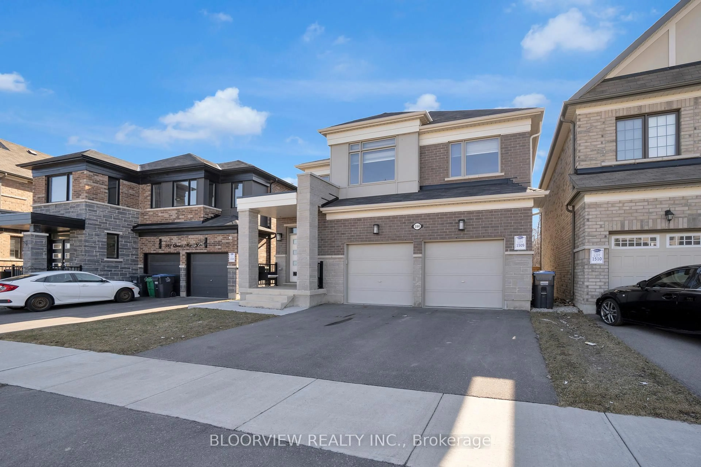
594 Queen Mary Dr, Brampton, Ontario L7A 5H5
Contact us about this property
Highlights
Estimated ValueThis is the price Wahi expects this property to sell for.
The calculation is powered by our Instant Home Value Estimate, which uses current market and property price trends to estimate your home’s value with a 90% accuracy rate.Not available
Price/Sqft-
Est. Mortgage$6,012/mo
Tax Amount (2024)$7,582/yr
Days On Market22 days
Description
**LEGAL BASEMENT**Welcome to this beautifully upgraded 2-storey, fully bricked home, ideally situated on a serene ravine lot with a fully fenced backyard. Perfect for families, this spacious home features 4 generously sized bedrooms, including two with walk-in closets, offering ample storage space for all your needs. Laundry is conveniently located on the second floor, making chores a breeze.The main floor boasts a bright and airy kitchen with plenty of storage, including a wall-to-wall pantry, ideal for keeping your kitchen organized. Gorgeous hardwood floors run throughout the main level, adding elegance and warmth to the space. The upgraded wood stairs add a touch of luxury and seamlessly connect the rooms.For added convenience, the property comes with two attached garages, providing ample parking and storage. The location is unbeatable, with easy access to major highways, including Highway 410, ensuring quick travel times and close proximity to everything you need.As an added bonus, this home features a legal 2-bedroom finished basement with its own separate laundry perfect for extra living space or as a rental opportunity. Theres also a separate portion of the basement beautifully finished for additional storage or utility use.This home is a true gem don't miss your chance to own this fantastic property in one of Bramptons most sought-after locations.
Property Details
Interior
Features
2nd Floor
2nd Br
3.08 x 3.35B/I Closet
3rd Br
3.05 x 3.78B/I Closet
4th Br
4.15 x 3.35W/I Closet
Laundry
2.74 x 1.83Exterior
Features
Parking
Garage spaces 2
Garage type Attached
Other parking spaces 2
Total parking spaces 4
Property History
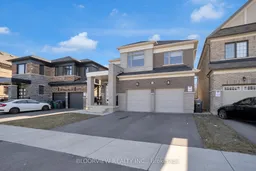 50
50Get up to 0.5% cashback when you buy your dream home with Wahi Cashback

A new way to buy a home that puts cash back in your pocket.
- Our in-house Realtors do more deals and bring that negotiating power into your corner
- We leverage technology to get you more insights, move faster and simplify the process
- Our digital business model means we pass the savings onto you, with up to 0.5% cashback on the purchase of your home
