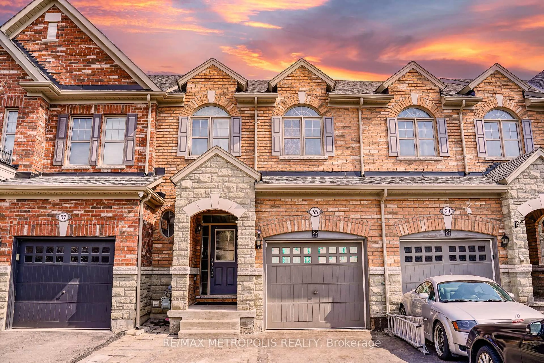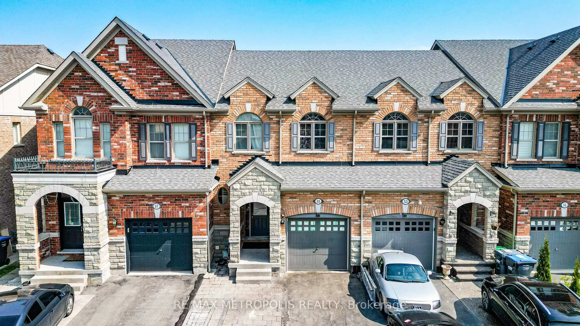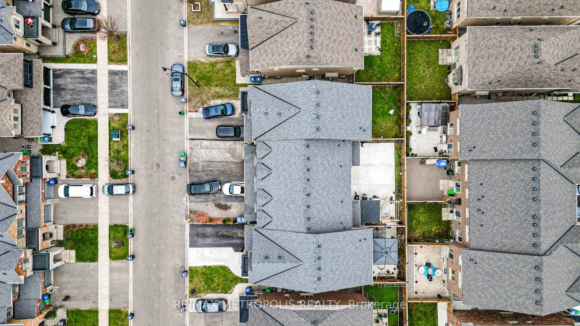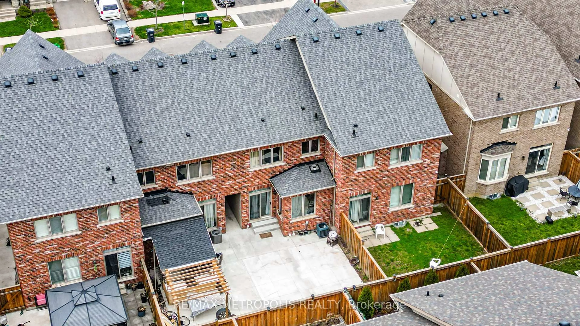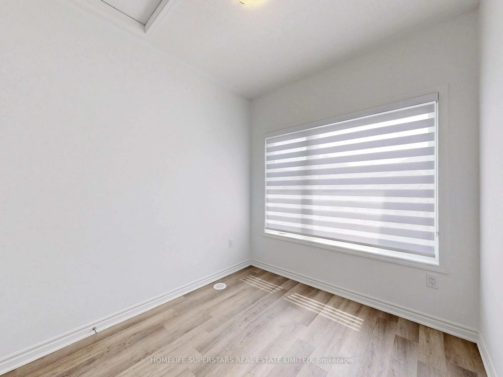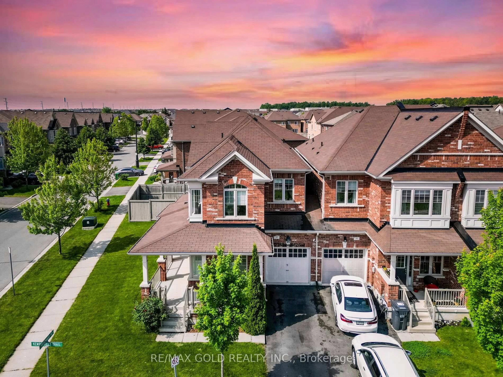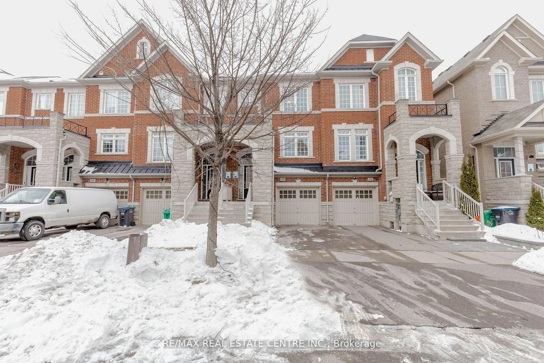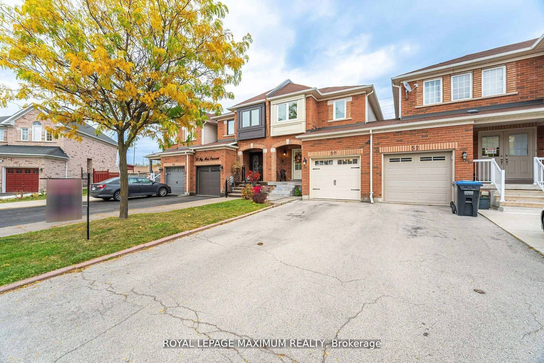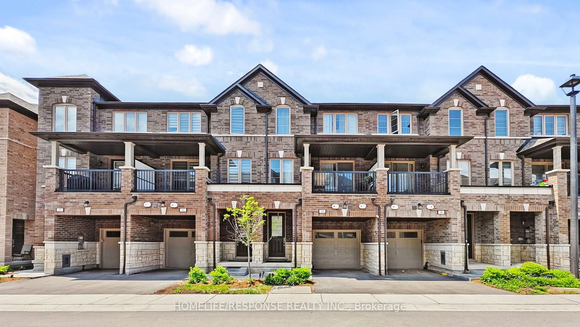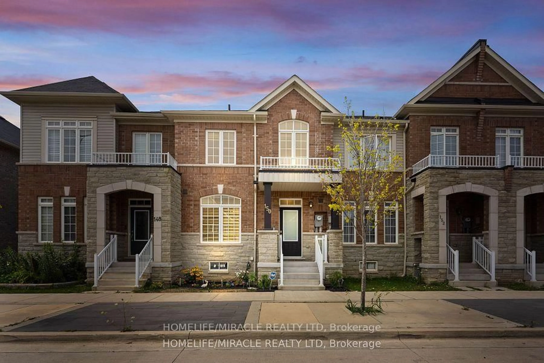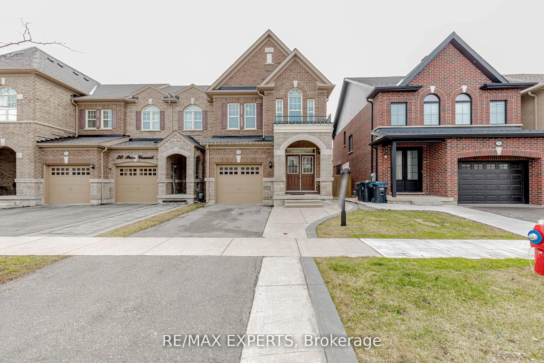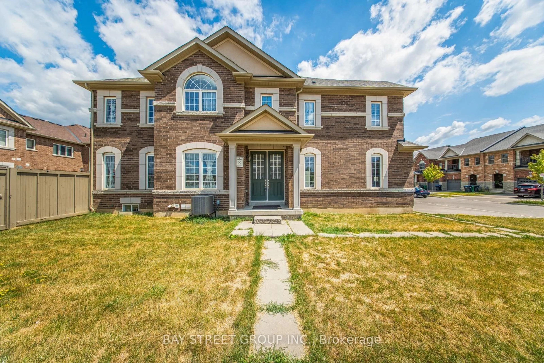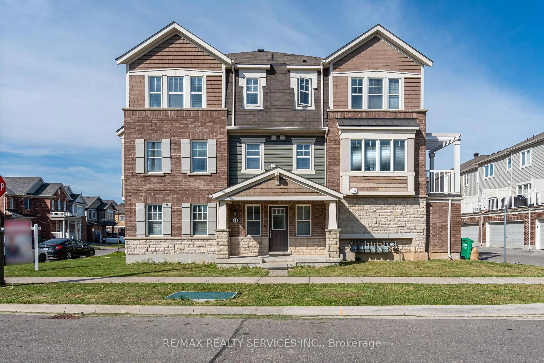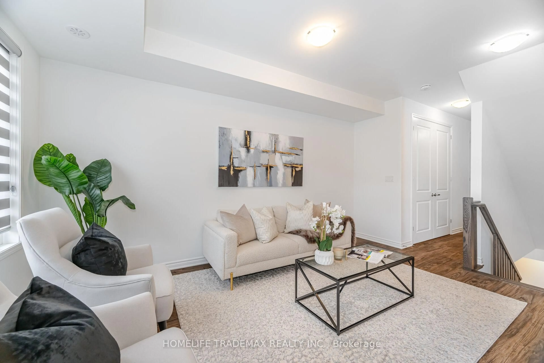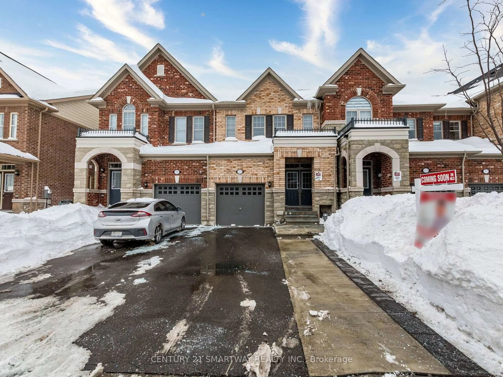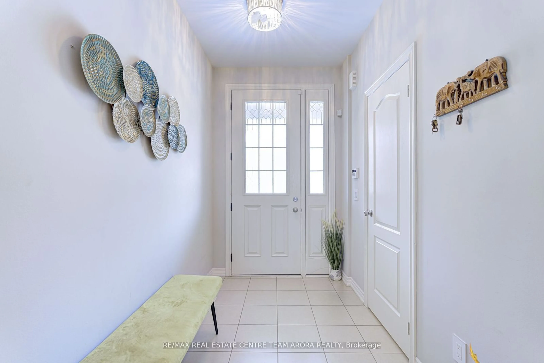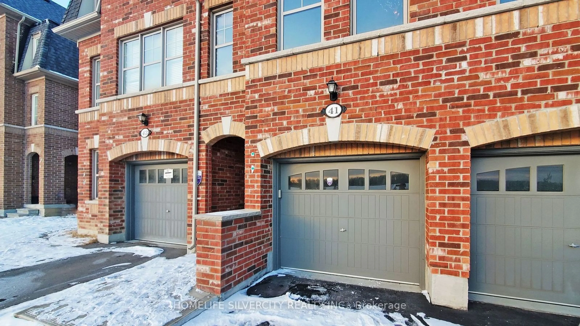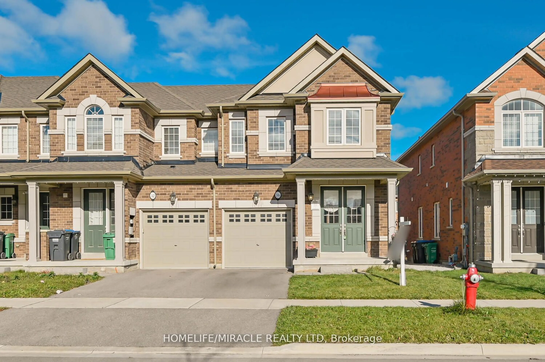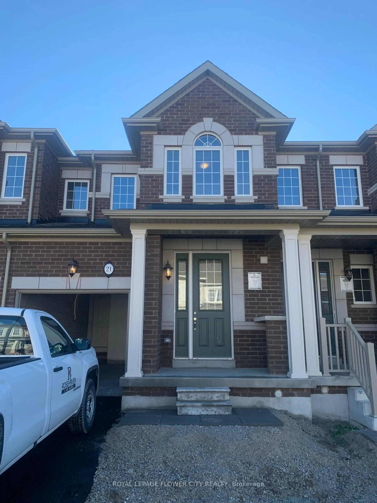55 Pennycross Cres, Brampton, Ontario L7A 4L9
Contact us about this property
Highlights
Estimated valueThis is the price Wahi expects this property to sell for.
The calculation is powered by our Instant Home Value Estimate, which uses current market and property price trends to estimate your home’s value with a 90% accuracy rate.Not available
Price/Sqft$752/sqft
Monthly cost
Open Calculator

Curious about what homes are selling for in this area?
Get a report on comparable homes with helpful insights and trends.
+14
Properties sold*
$879K
Median sold price*
*Based on last 30 days
Description
Welcome to 55 Pennycross Crescent a rare opportunity to own a beautifully upgraded freehold townhouse! Offering 3 total parking spots (1 garage + 2-car driveway with no sidewalk), this home delivers unbeatable convenience for families, guests, or car enthusiasts. Step inside to a fully open-concept layout with hardwood floors on the main level and upper hallway, creating a seamless, stylish flow through the bright living and dining areas. The modern kitchen features ample cabinetry and overlooks the spacious main floor perfect for entertaining or keeping an eye on the kids while cooking. Upstairs, you'll find 3 generously sized bedrooms, with cozy carpet in two bedrooms and hardwood in the third, offering the perfect blend of warmth and elegance. Not to be missed is the tiled garage, ideal for storage, hobbies, or staying clean year-round. The fully paved front and backyard provide low-maintenance outdoor living no grass to cut, just space to relax or entertain. Located minutes from parks, schools, shopping, transit, and the Mount Pleasant GO Station, this home checks all the boxes for growing families or professionals looking for style, space, and location. This is not your average townhouse!
Property Details
Interior
Features
Exterior
Features
Parking
Garage spaces 1
Garage type Attached
Other parking spaces 2
Total parking spaces 3
Property History
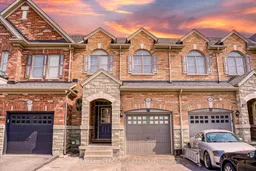 50
50