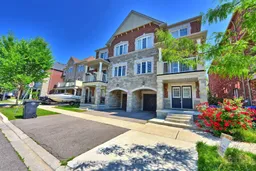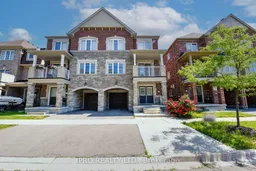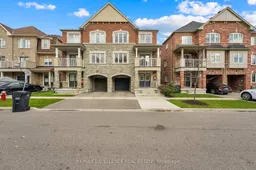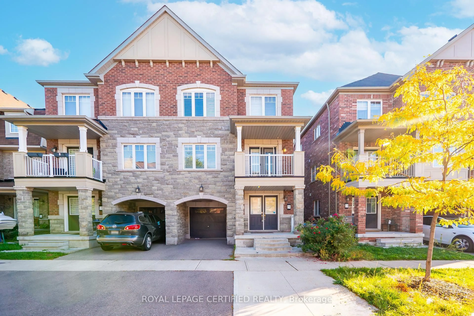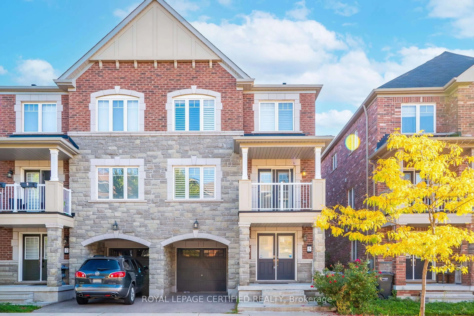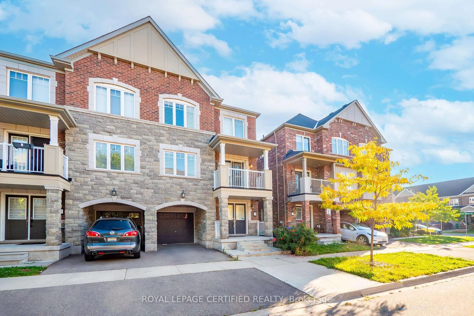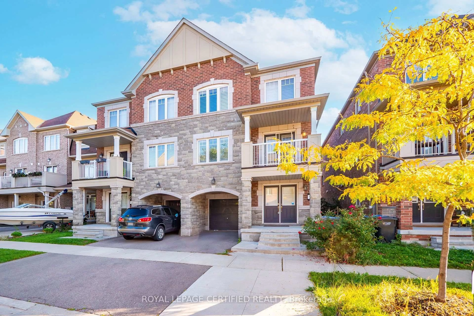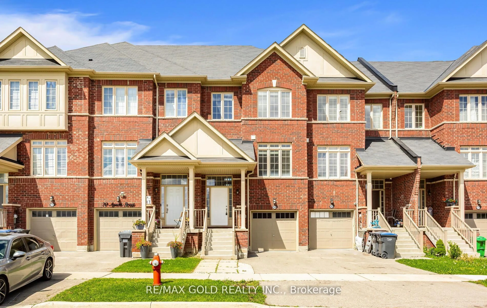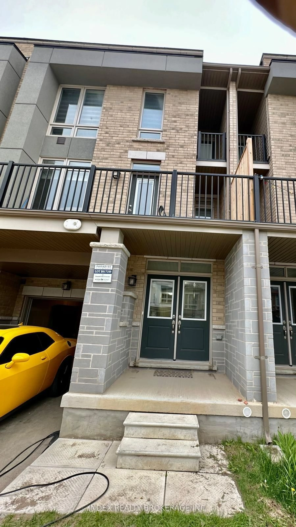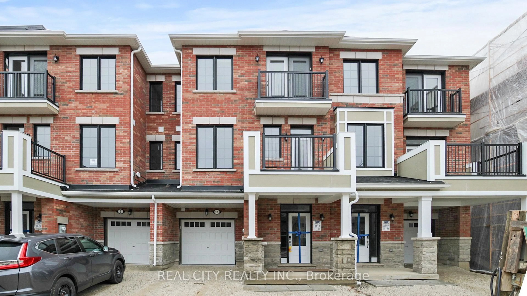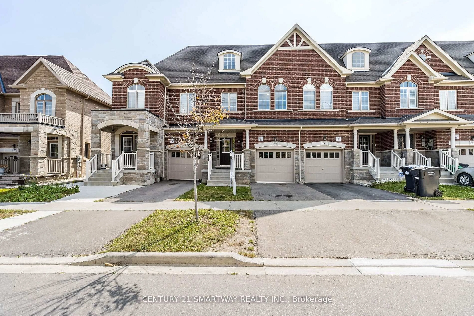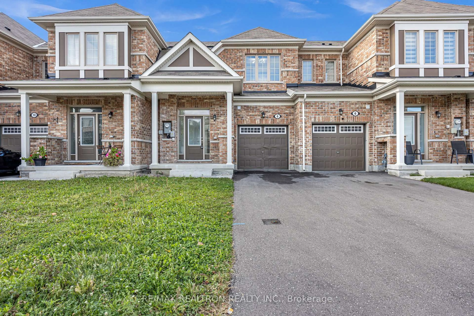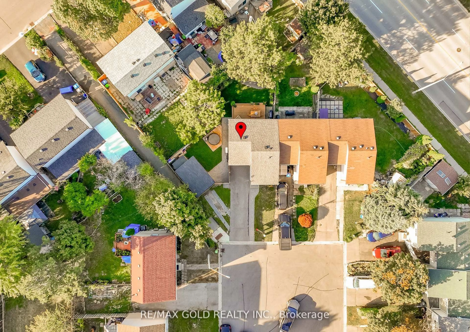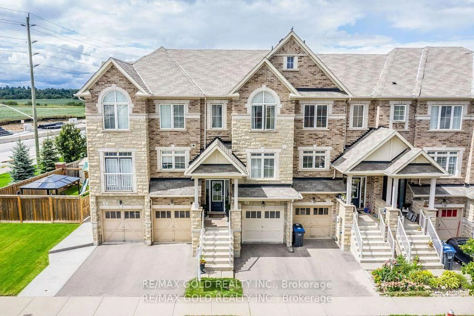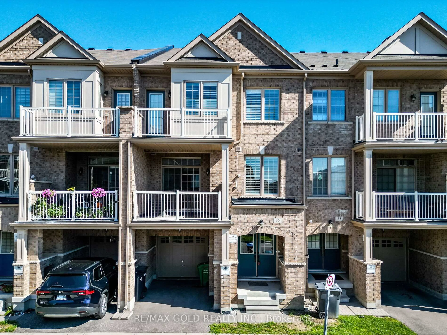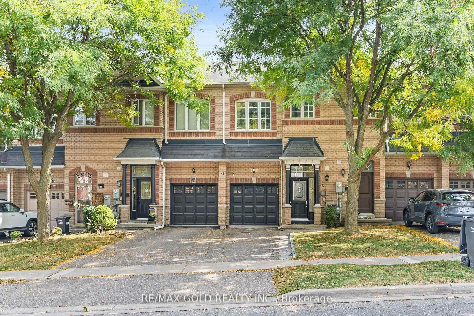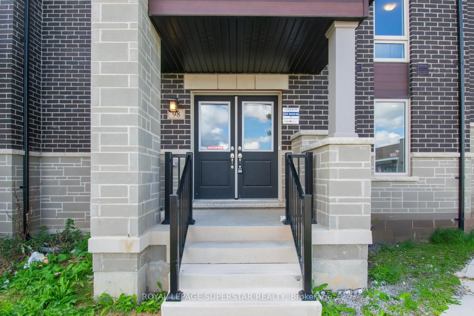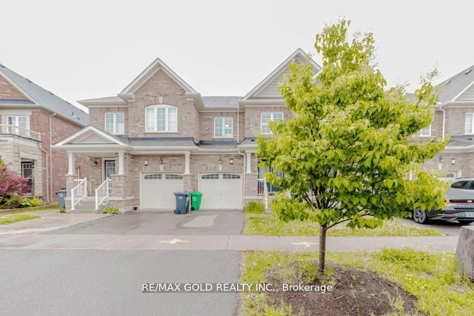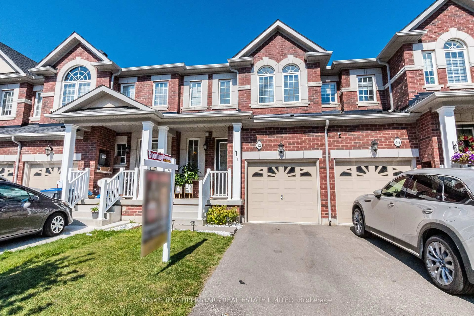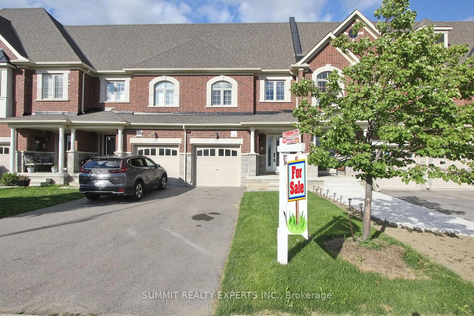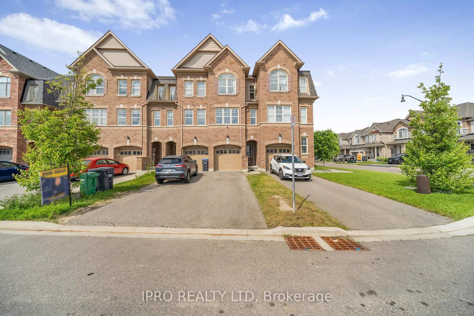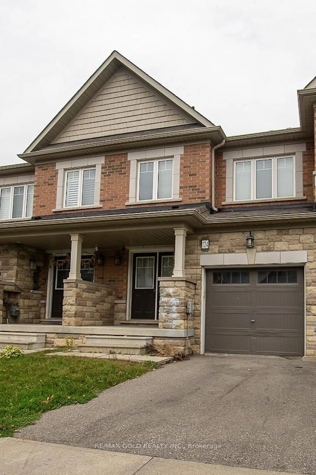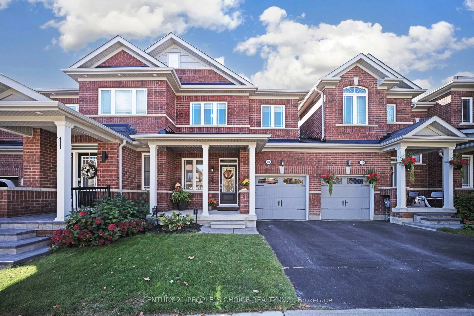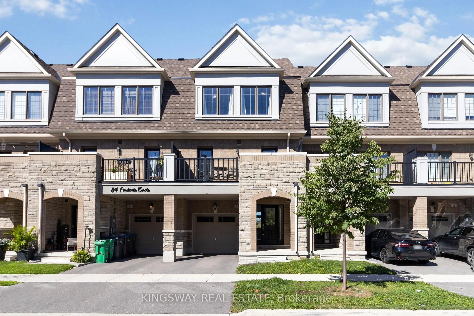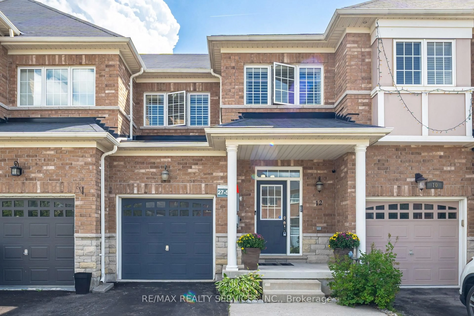5 Francesco St, Brampton, Ontario L7A 4N7
Contact us about this property
Highlights
Estimated valueThis is the price Wahi expects this property to sell for.
The calculation is powered by our Instant Home Value Estimate, which uses current market and property price trends to estimate your home’s value with a 90% accuracy rate.Not available
Price/Sqft$408/sqft
Monthly cost
Open Calculator

Curious about what homes are selling for in this area?
Get a report on comparable homes with helpful insights and trends.
+18
Properties sold*
$858K
Median sold price*
*Based on last 30 days
Description
Welcome to your dream home! This immaculate three-story townhouse, built by one of the bestbuilders in Brampton, is perfect for first-time homebuyers. Featuring a stunning double doorentry, this residence boasts an ultra-modern open-concept kitchen equipped with top-of-the-lineappliances , new gas stove, making it a chefs delight.The spacious living and dining areas arebathed in natural light, creating an inviting atmosphere for family gatherings and entertainingfriends. With a thoughtful layout across all three floors, this home offers both comfort andfunctionality.Enjoy the convenience of central vacuum and direct access from the garage to themain floor, adding to the ease of daily living. Located just minutes from Mount Pleasant GoStation and Highway 410, commuting is a breeze.Dont miss out on this exceptional opportunity toown a beautiful home in a sought-after neighborhood. Schedule your viewing today and experiencethe perfect blend of style and convenience!
Property Details
Interior
Features
Main Floor
Living
3.42 x 7.51Exterior
Features
Parking
Garage spaces 1
Garage type Attached
Other parking spaces 2
Total parking spaces 3
Property History
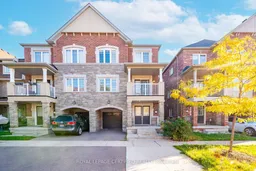 43
43