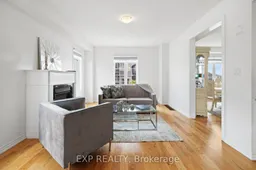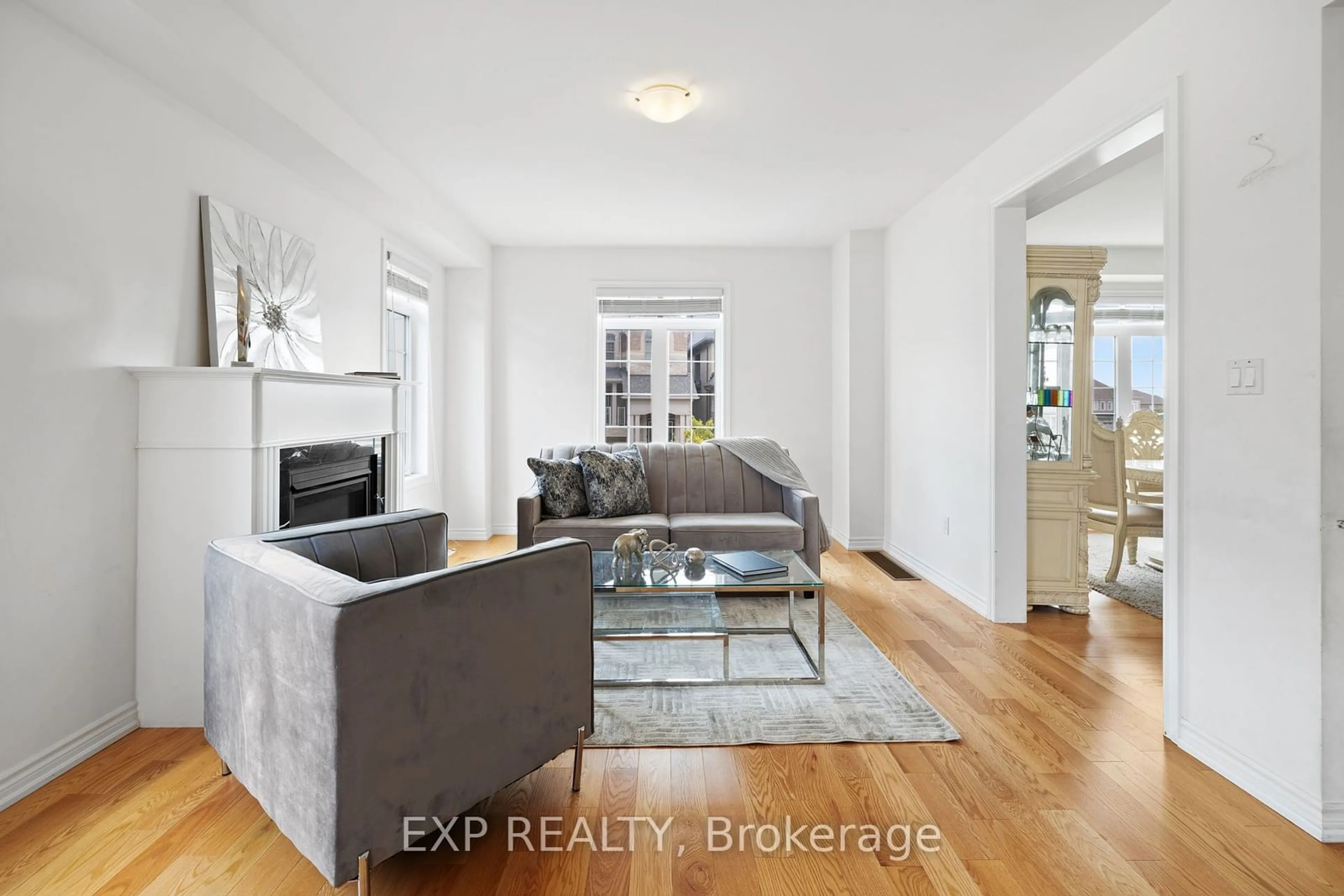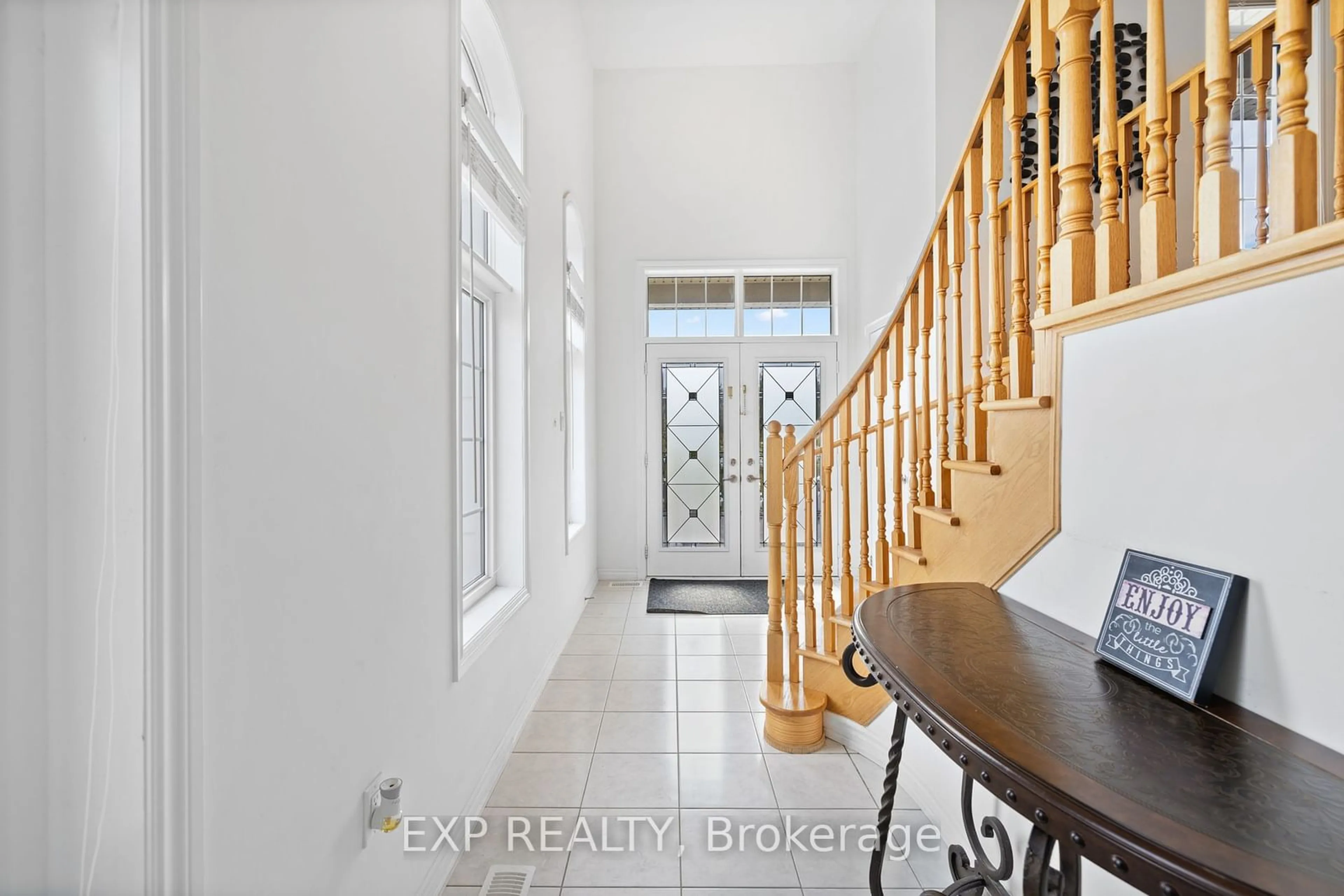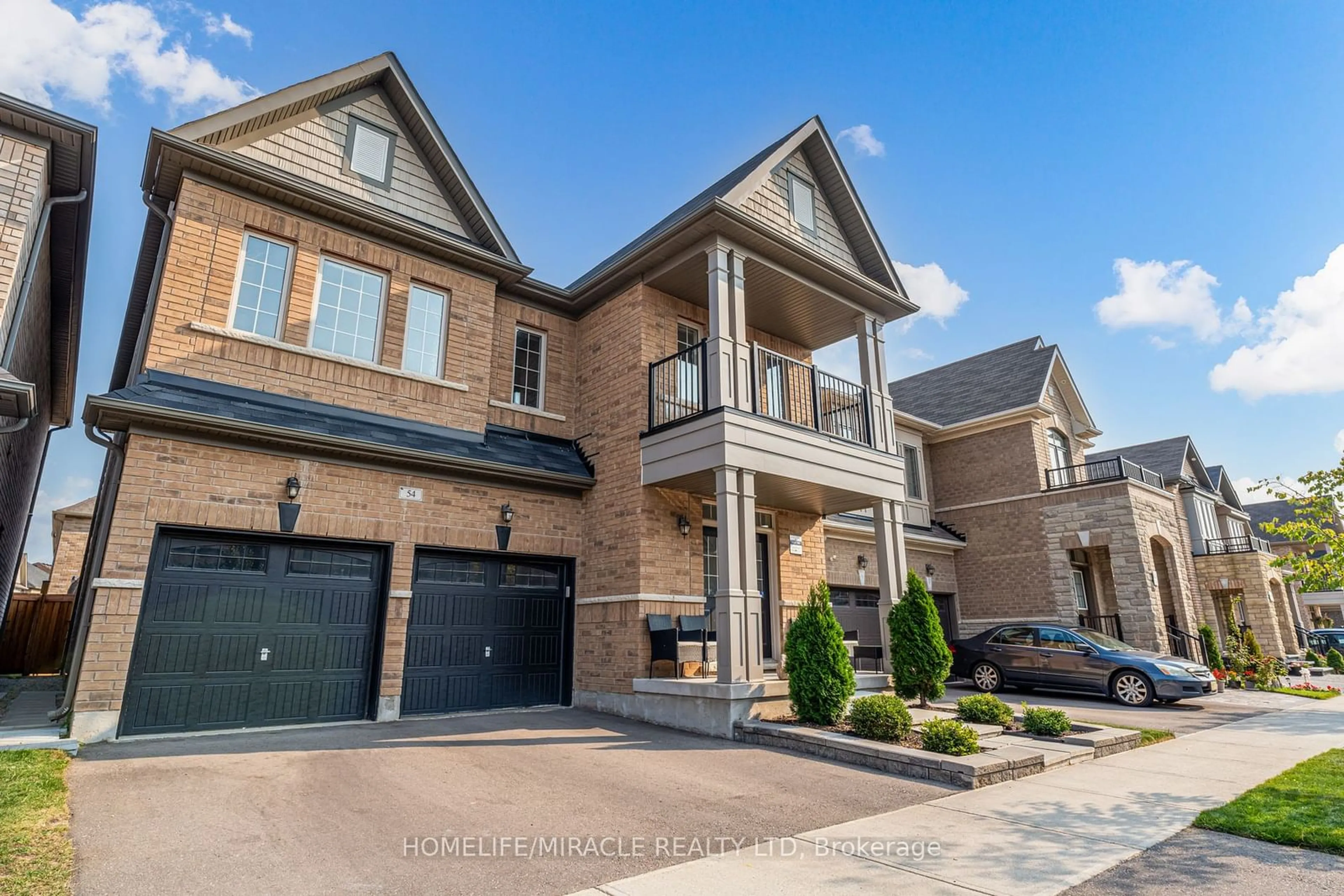495 Queen Mary Dr, Brampton, Ontario L7A 0C2
Contact us about this property
Highlights
Estimated ValueThis is the price Wahi expects this property to sell for.
The calculation is powered by our Instant Home Value Estimate, which uses current market and property price trends to estimate your home’s value with a 90% accuracy rate.Not available
Price/Sqft$437/sqft
Est. Mortgage$7,730/mo
Tax Amount (2024)$8,668/yr
Days On Market64 days
Description
Unique, Luxury, Cashflow, City Approved~Discover Your Dream Home! This 3,591 Sq.Ft., 3-Storey Masterpiece Built By Gold Park Homes In 2018-Offers Everything A Family Could WantStyle, Space & Comfort. Situated On A Corner Lot W/ Park Views, This Home Features A Bright, Open-Concept Main Flr, Complete W/ Hardwood Flrs, Spacious Family Rm W/ A Cozy Fireplace & A Gourmet Kitchen W/ Granite C/Tops & S/S Appl! The 2nd Flr Boasts 4 Large Bedrms, Including A Grand Primary Suite W/ A 5Pc Ensuite & 2 W/I Closets. 2 Addtn'l Bedrms Are Connected By A Jack And Jill Bathrm, Providing Practicality & Privacy. The Real Showstopper Is The LEGAL BASEMENT W/ Sep Entrances, Offers Incredible Rental Income Potential Of Up To $4,300 Per Month. The Upper And Lower Units Are Modern, Fully Finished, Full Kitchens, 4pc Washroom & Sep Laundry. Making Them Ideal For Tenants Or Extended Family. Double Garage, Private Driveway Parking 6 Cars, Fully Fenced Backyard. Easy access to top-rated schools, beautiful parks, and essential amenities like grocery stores and shopping centers. Mins away from local hospitals, major highways for commuters, and plenty of recreational options. This Home Is An Incredible Opportunity For Families And Investors Alike!!
Property Details
Interior
Features
2nd Floor
Kitchen
4.30 x 4.14Tile Floor / Eat-In Kitchen / Open Concept
Living
5.73 x 3.66W/O To Balcony / Hardwood Floor / Window
Dining
4.73 x 4.14Window / Open Concept / Hardwood Floor
Family
5.49 x 3.94Open Concept / Fireplace / W/O To Balcony
Exterior
Features
Parking
Garage spaces 2
Garage type Attached
Other parking spaces 4
Total parking spaces 6
Property History
 40
40Get up to 0.75% cashback when you buy your dream home with Wahi Cashback

A new way to buy a home that puts cash back in your pocket.
- Our in-house Realtors do more deals and bring that negotiating power into your corner
- We leverage technology to get you more insights, move faster and simplify the process
- Our digital business model means we pass the savings onto you, with up to 0.75% cashback on the purchase of your home


