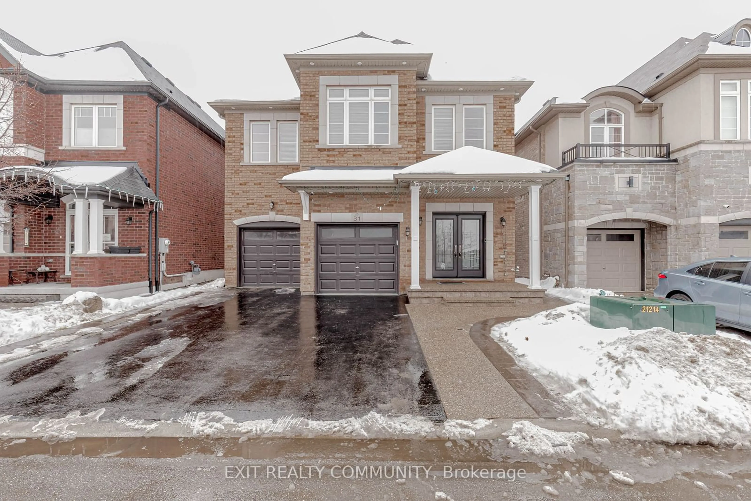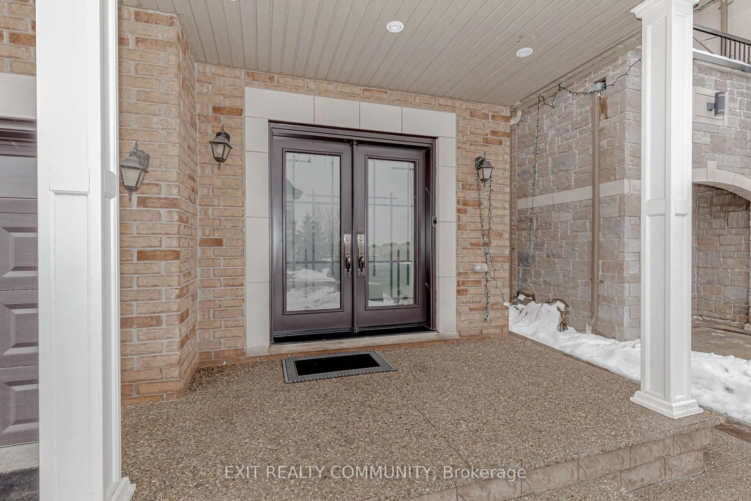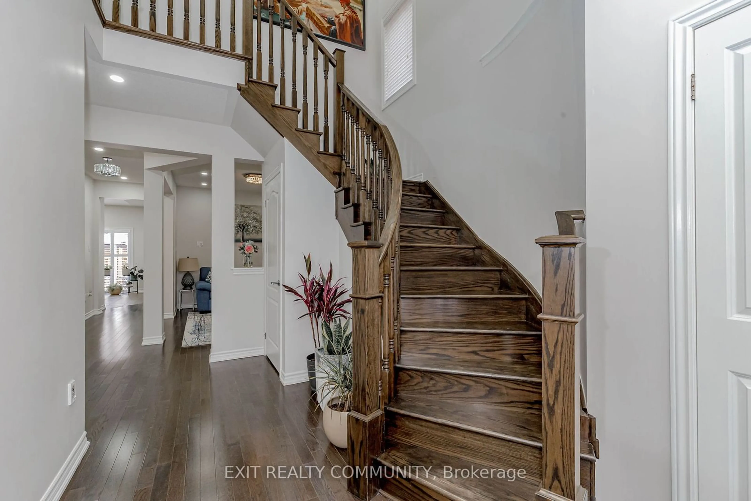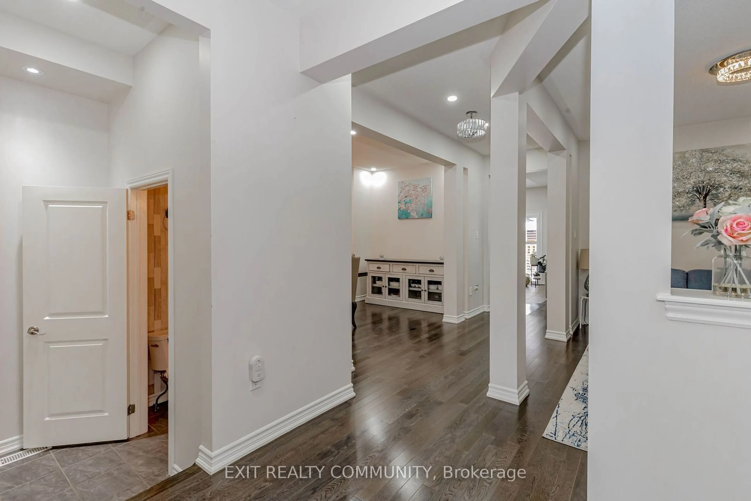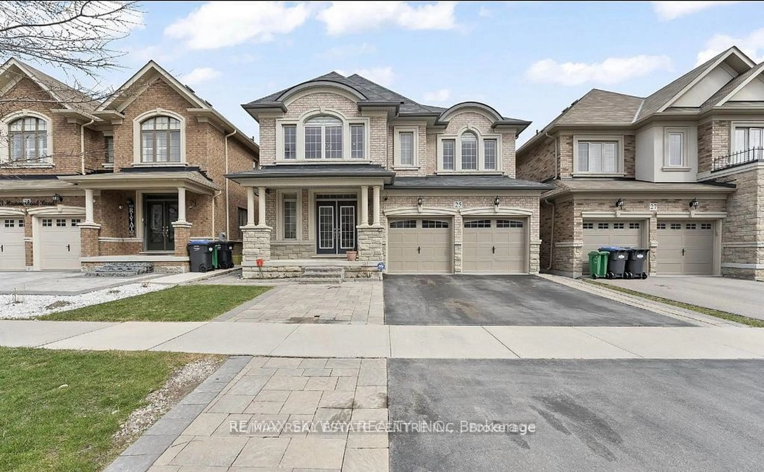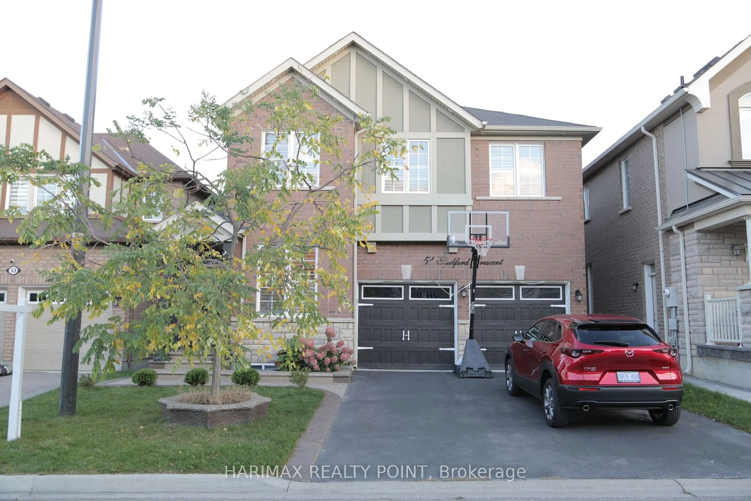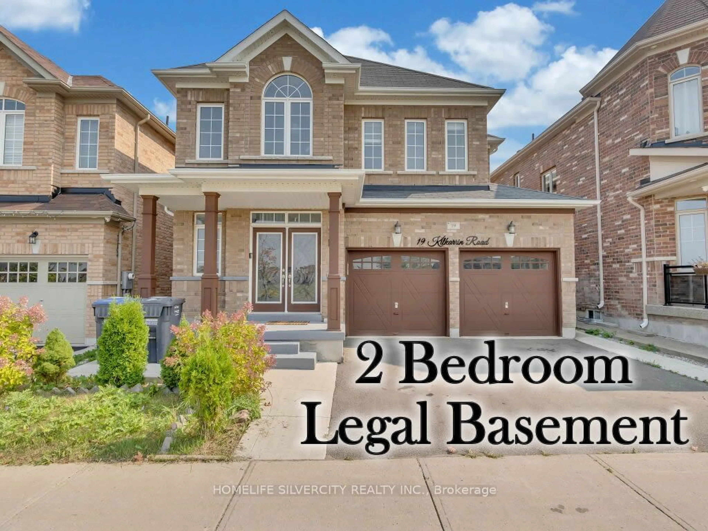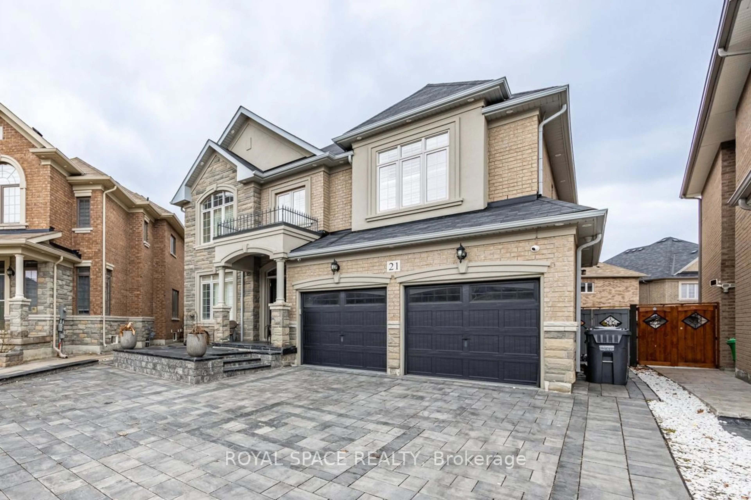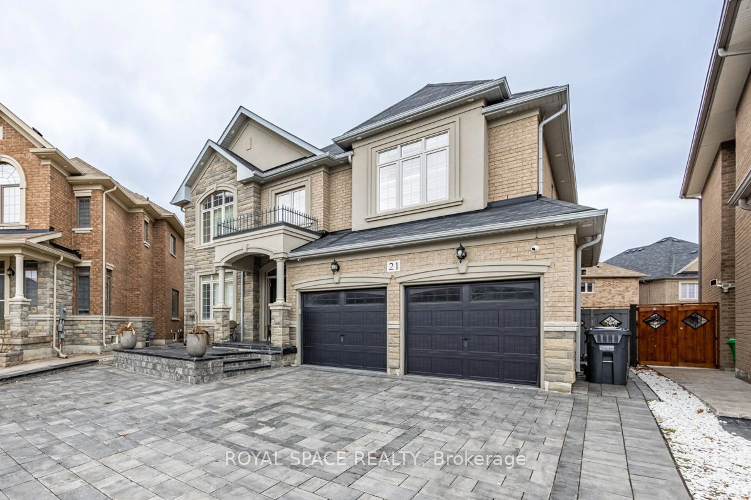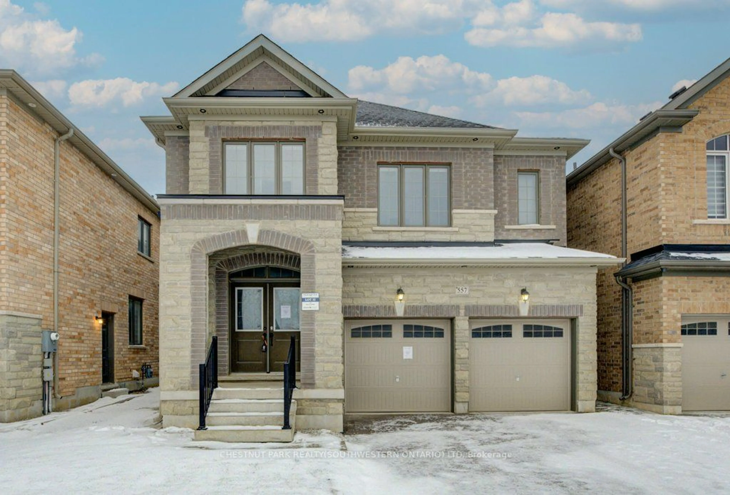31 Lola Cres, Brampton, Ontario L7A 4J8
Contact us about this property
Highlights
Estimated ValueThis is the price Wahi expects this property to sell for.
The calculation is powered by our Instant Home Value Estimate, which uses current market and property price trends to estimate your home’s value with a 90% accuracy rate.Not available
Price/Sqft$542/sqft
Est. Mortgage$6,356/mo
Tax Amount (2024)$7,792/yr
Days On Market6 days
Description
Nestled in a sought-after neighborhood, this charming home has been lovingly cared for by its owners since 2017. Designed with comfort and elegance in mind, it boasts a spacious layout perfect for growing families or entertaining guests. Key Features: Main Floor: Hardwood flooring, pot lights, a spacious living, dining room, a separate family room with a gas fireplace, and an upgraded eat-in kitchen with granite countertops, extra cabinetry, and stainless steel appliances. Second Floor: 8-ft ceilings, 5 spacious bedrooms, including a luxurious primary suite with coffered ceilings, his-and-hers walk-in closets, and a 5-piece ensuite. Two of the secondary bedrooms feature their own ensuite bathrooms, while the remaining two share a convenient Jack-and-Jill bath, offering both comfort and functionality for your family. Legal Basement Suite: 1-bedroom with a separate side entrance, open-concept kitchen with S/S appliances, quartz countertops, and its own laundry perfect for rental income or extended family. Located close to schools, parks, and major amenities, this property offers not just a home, but a lifestyle of convenience and tranquility. Whether you're relaxing indoors or enjoying the vibrant community, this residence promises to leave a lasting impression.
Property Details
Interior
Features
2nd Floor
Br
3.35 x 3.35Br
3.64 x 3.17Br
3.65 x 3.17Prim Bdrm
5.18 x 3.65Exterior
Features
Parking
Garage spaces 2
Garage type Attached
Other parking spaces 3
Total parking spaces 5
Property History
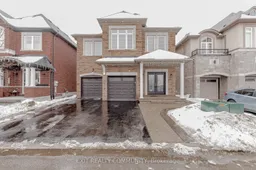 35
35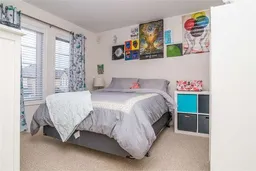
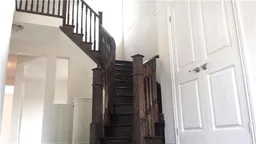
Get up to 1% cashback when you buy your dream home with Wahi Cashback

A new way to buy a home that puts cash back in your pocket.
- Our in-house Realtors do more deals and bring that negotiating power into your corner
- We leverage technology to get you more insights, move faster and simplify the process
- Our digital business model means we pass the savings onto you, with up to 1% cashback on the purchase of your home
