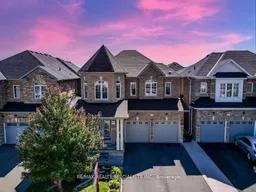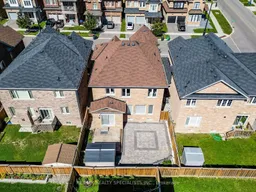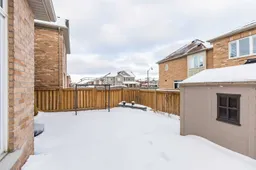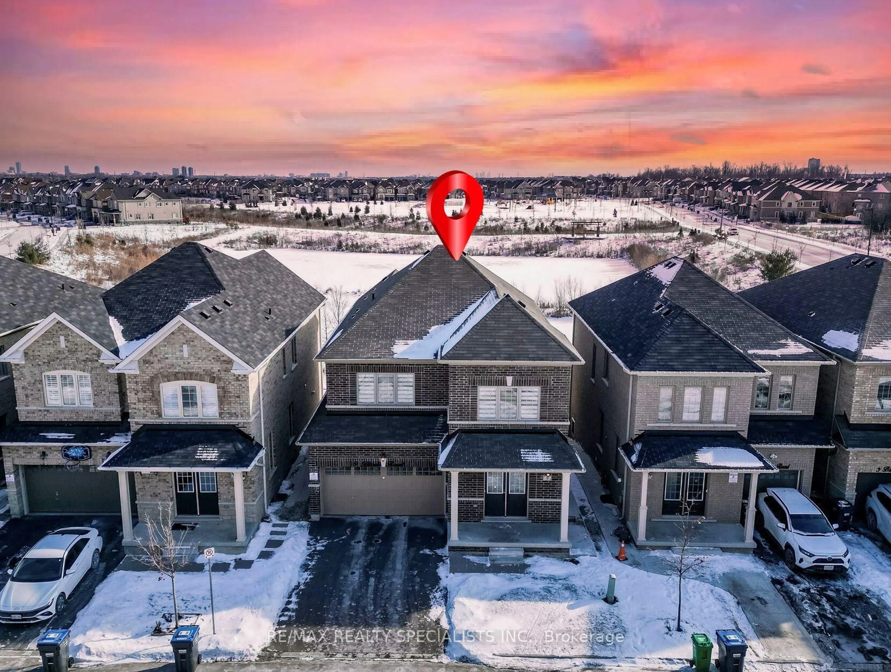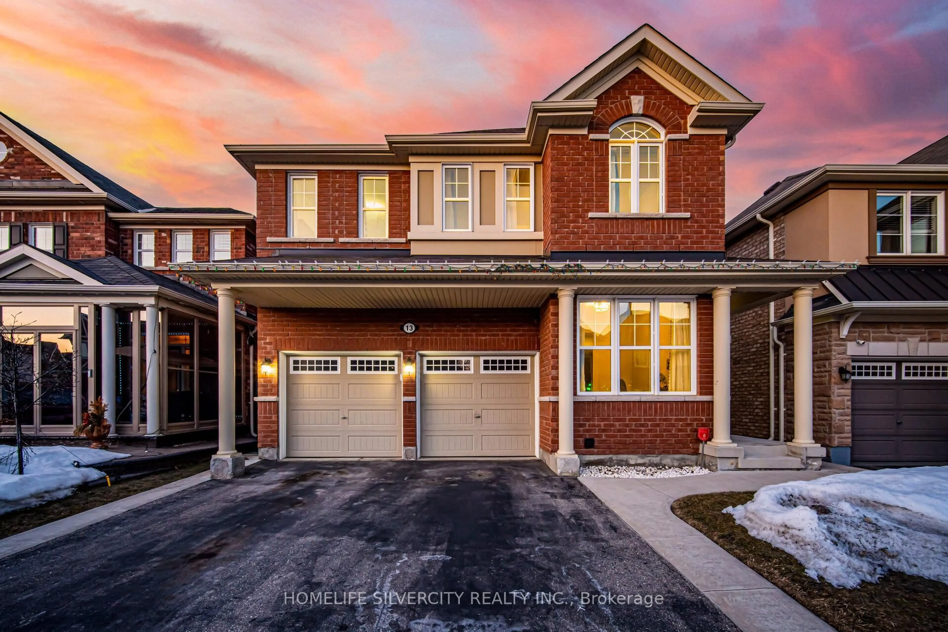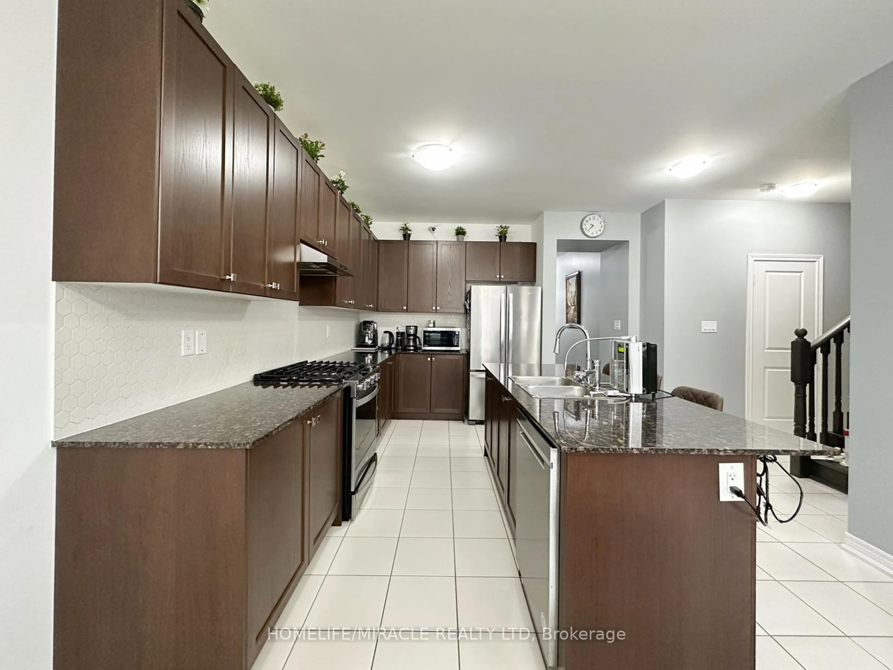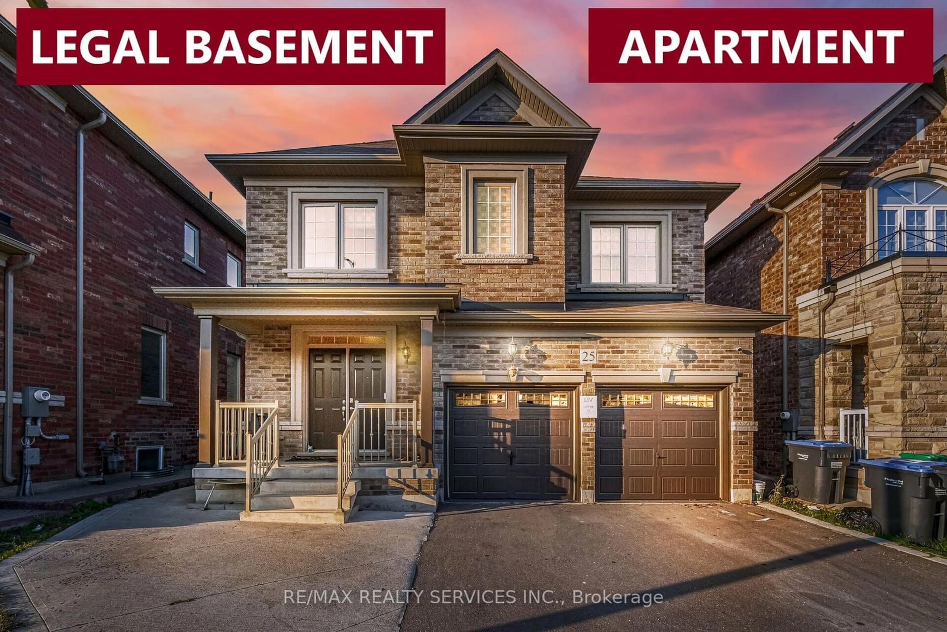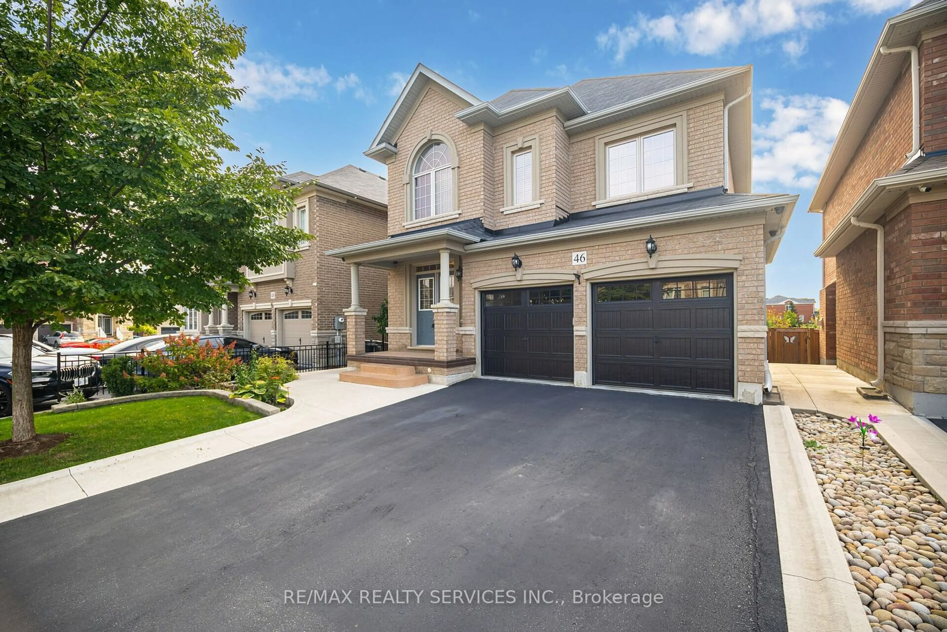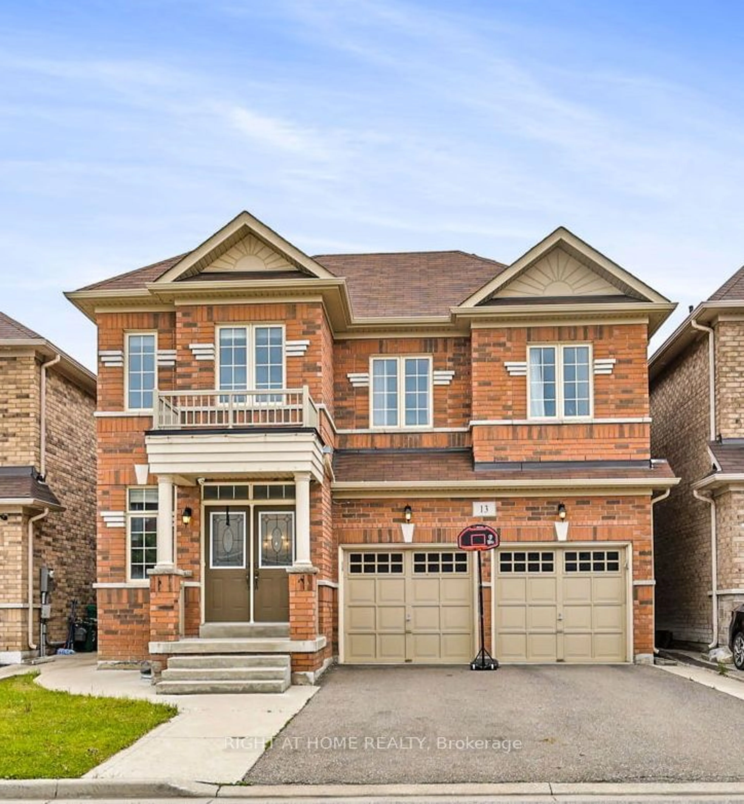Yes, Its Priced Right! Wow, This Is A Must-See Home with luxury upgrades over $100K, Priced To Sell Immediately! This Stunning North-Facing, Fully Detached Home Boasts 4+2 Bedrooms And Sits On A Premium Lot With No Sidewalk, Offering Extra Parking And Space. Featuring 9' High Ceilings On The Main Floor, This Home Exudes A Sense Of Grandeur, With Separate Living And Family Rooms Providing Ample Space For Entertaining And Relaxation. The Family Room Comes With A Cozy Gas Fireplace, Making It The Perfect Place To Unwind. Gleaming Hardwood Floors On The Main Floor and unique luxury light fittings Add Elegance, While The Beautiful Designer Kitchen Is A Dream Come True With Quartz Countertops, Upgraded to Pantry, A Stylish Backsplash, And High-End Stainless Steel Appliances! The Master Bedroom Is A Luxurious Retreat, Complete With A Walk-In Closet, A 5-Piece Ensuite, And Soaring 9' Ceilings. All Four Bedrooms Upstairs Are Spacious, Each Connected To A Washroom, OfferingThe Perfect Blend Of Privacy And Convenience. The Second Floor Is Carpet-Free, With Sleek Laminate Floors Throughout, Making It A Childrens Paradise And Easy To Maintain! The Home Also Features A Fully Finished 2-Bedroom Basement with a separate entrance, Offering Potential As A Granny Suite Or Rental Unit, Complete With Its Own Separate Laundry For Added Convenience. The Main Floor Includes Its Own Laundry Room For Even More Practicality. The Backyard Is Perfect For Outdoor Living, Featuring A Large Deck And A Handy Shed For Storage! This Home Offers Premium Finishes, A Fantastic Layout, And Incredible Potential For Multi-Generational Living Or Income Generation. With A Carpet-Free Design And Thoughtful Upgrades Throughout, This Home Is Move-In Ready And Perfect For Families. Dont Miss Out On This Amazing OpportunitySchedule Your Viewing Today!
Inclusions: 2 Bedroom Finished Basement! Steps To School, Park, Mins Away From Shopping, 5 Mins Drive To Mt.Pleasant Go Station! Deck In Backyard! Convenient Separate Laundry In Basement Unit With Side Entrance!
