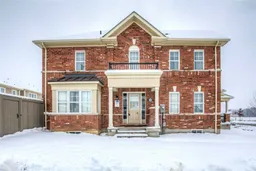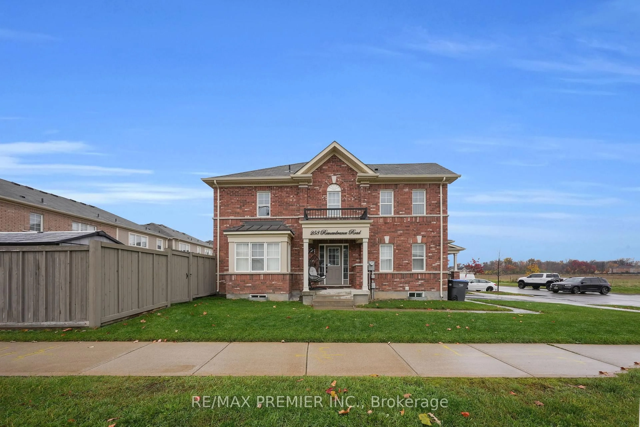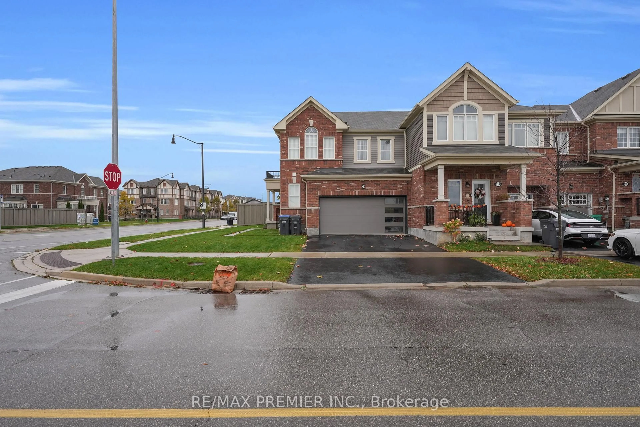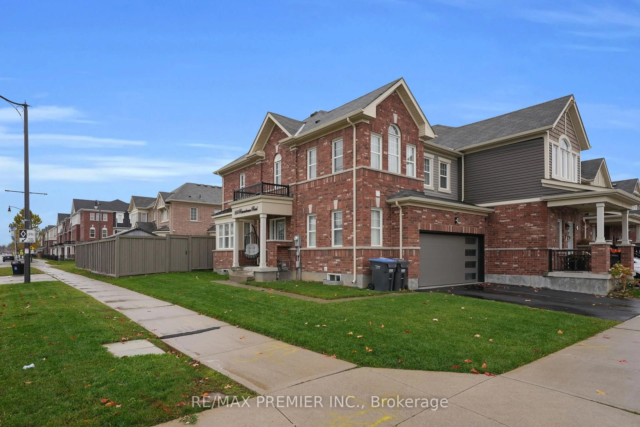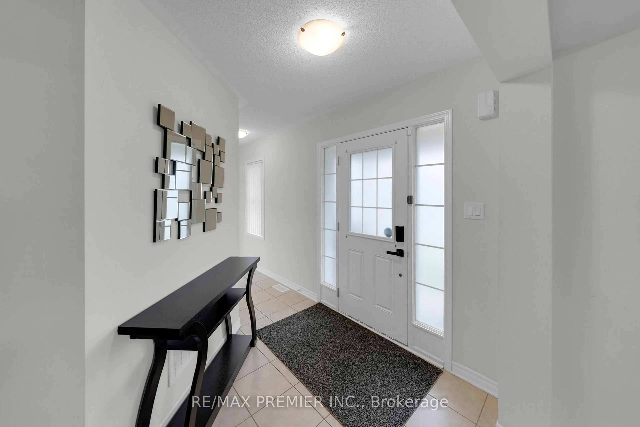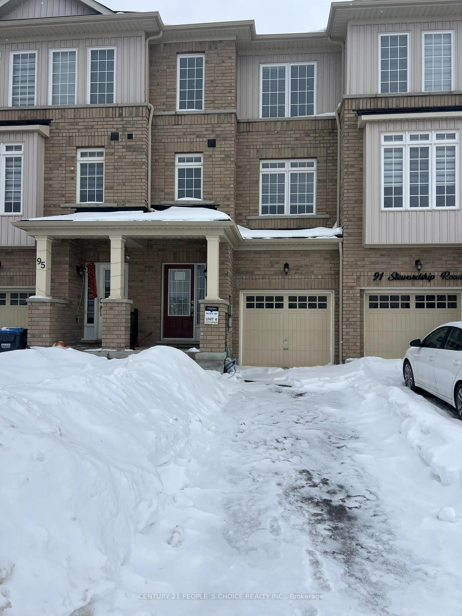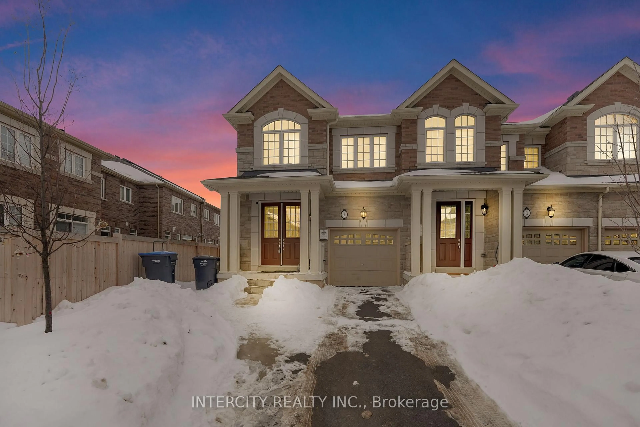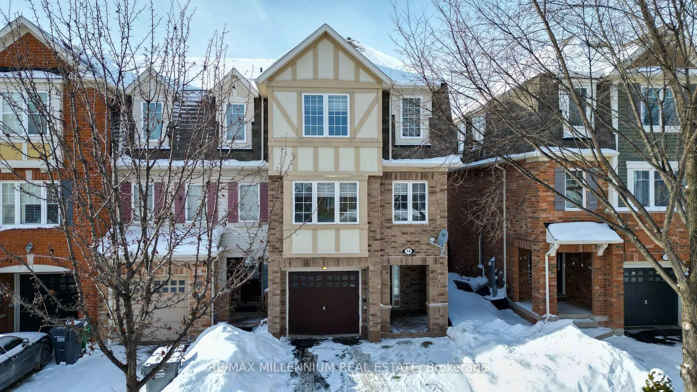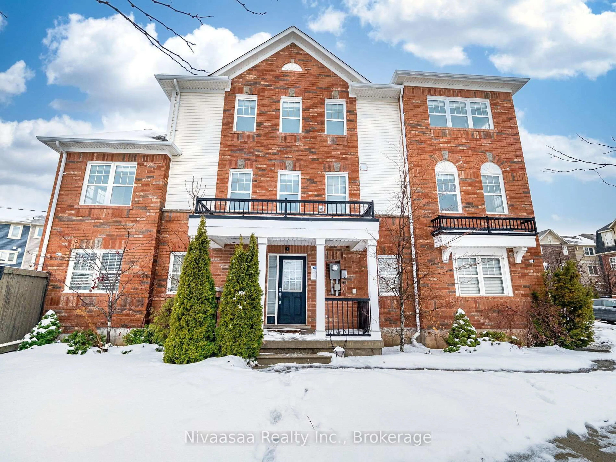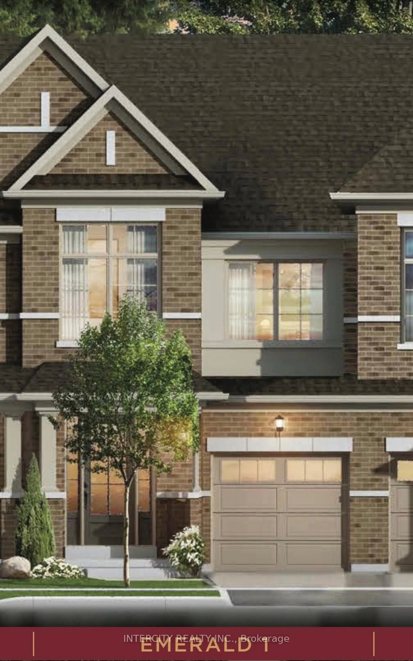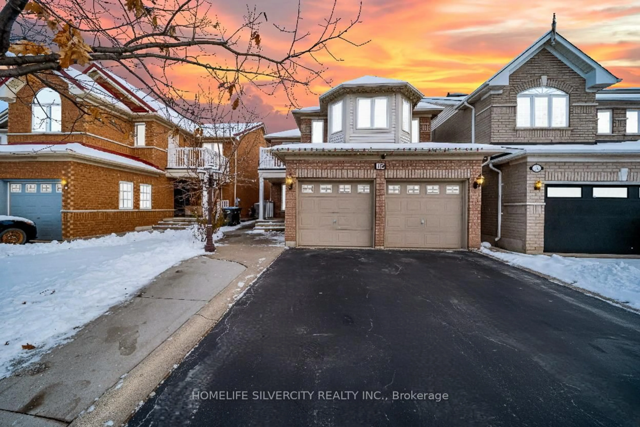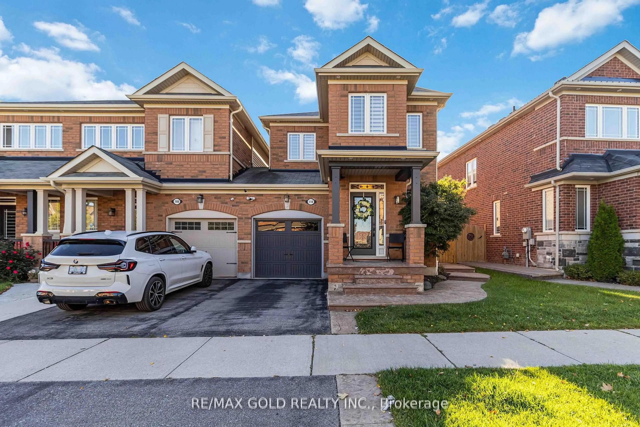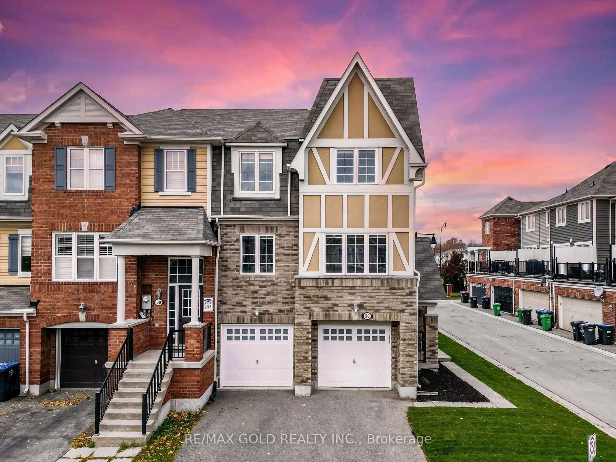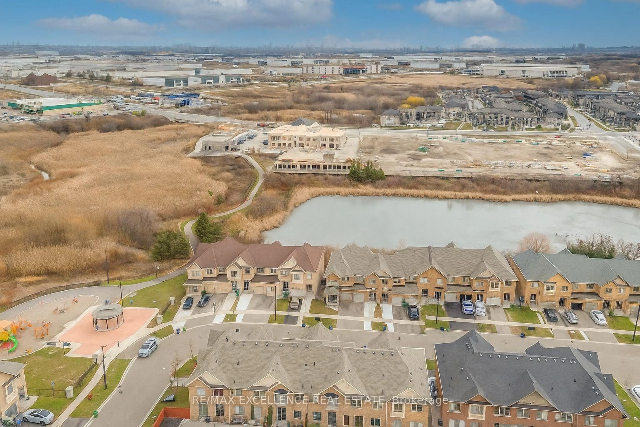258 Remembrance Rd, Brampton, Ontario L7A 4P4
Contact us about this property
Highlights
Estimated valueThis is the price Wahi expects this property to sell for.
The calculation is powered by our Instant Home Value Estimate, which uses current market and property price trends to estimate your home’s value with a 90% accuracy rate.Not available
Price/Sqft$554/sqft
Monthly cost
Open Calculator
Description
Welcome to this rare end-unit townhome that truly feels like a detached home - offering space, privacy, and comfort in one of Brampton's most family-friendly neighbourhoods. With 4 bedrooms, 4 bathrooms, and a finished basement, this home delivers over 2,000 sq ft of beautifully designed living space with an open-concept layout and tons of natural light flowing throughout. The kitchen features a centre island, stainless steel appliances, and generous storage, making it ideal for entertaining or family gatherings. Upstairs, the office area provides the perfect setup for remote work or can easily be converted back into a fourth bedroom. The finished basement is complete with a 3-piece bath, ample storage, and the possibility of converting the space into an in-law suite! Step outside to a backyard the size of a detached home - perfect for summer barbecues, playtime, or simply relaxing in your own private outdoor space. The 2-car garage and 2-car driveway and boulevard parking offer rare, sought-after parking convenience in this pocket. Located within walking distance to top-rated schools, community centres, and parks, this home combines suburban tranquility with everyday convenience. Whether you're a move-up buyer, downsizer, or growing family, this property offers the perfect blend of lifestyle, location, and value.
Property Details
Interior
Features
Main Floor
Living
4.41 x 4.42Open Concept / W/O To Yard / Combined W/Kitchen
Kitchen
3.28 x 3.63Centre Island / Stainless Steel Appl / Combined W/Dining
Dining
2.14 x 3.66Open Concept / Large Window / Combined W/Living
Exterior
Features
Parking
Garage spaces 2
Garage type Attached
Other parking spaces 3
Total parking spaces 5
Property History
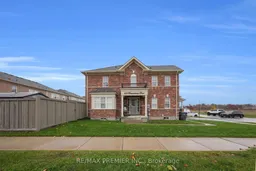 42
42