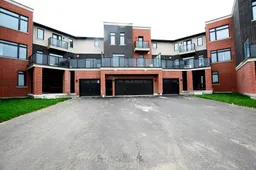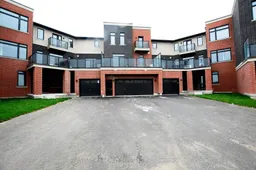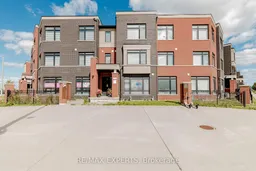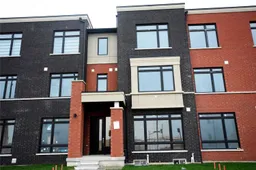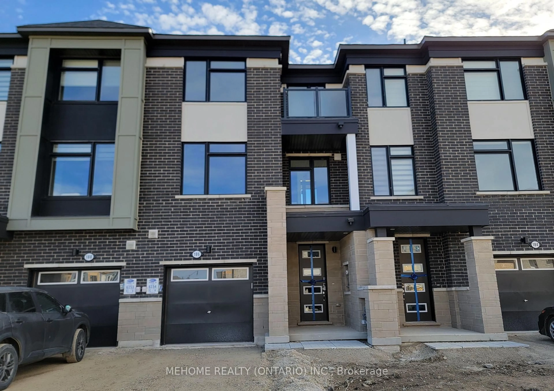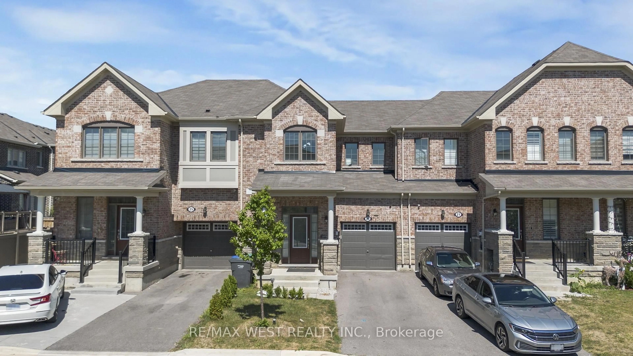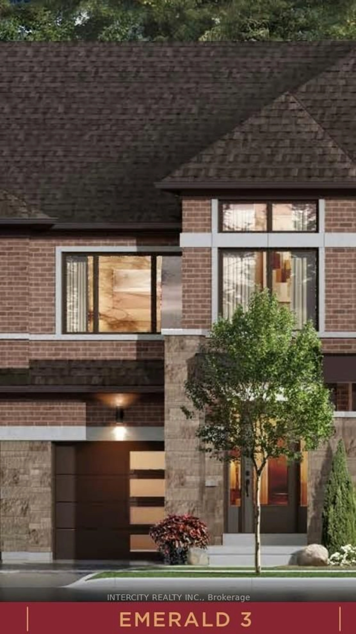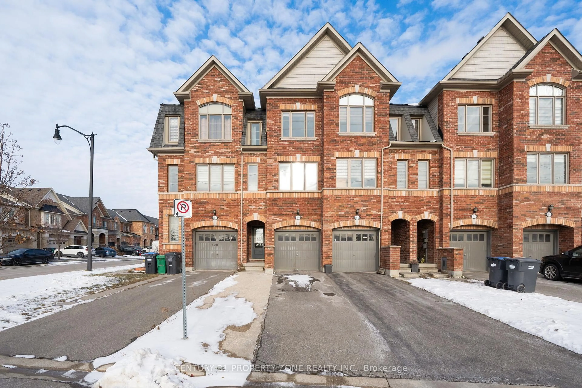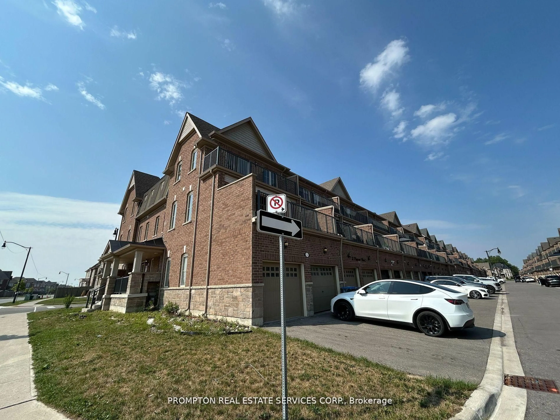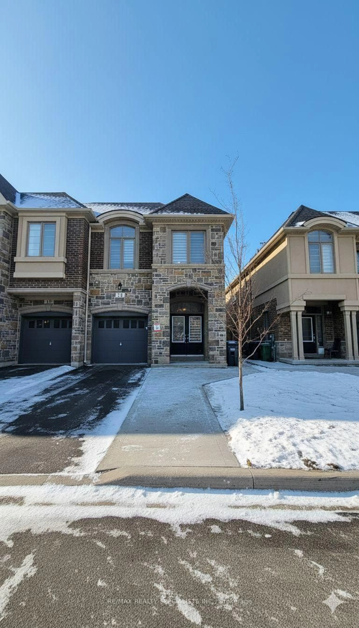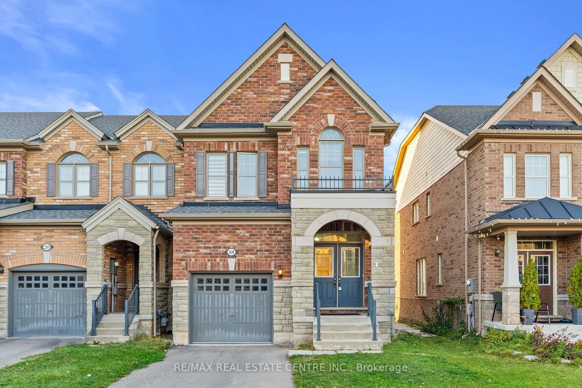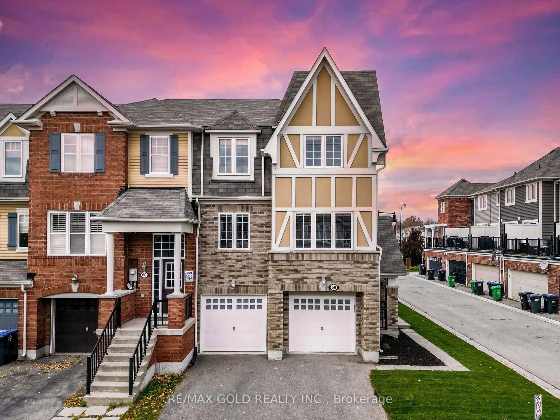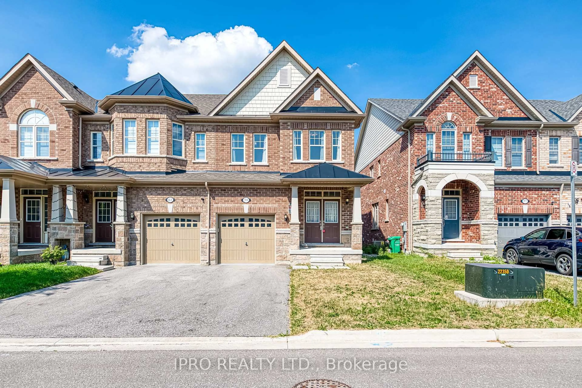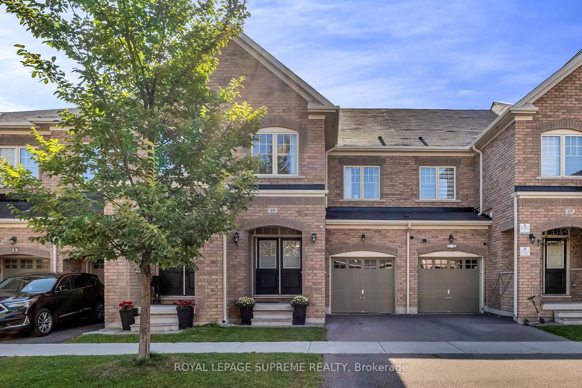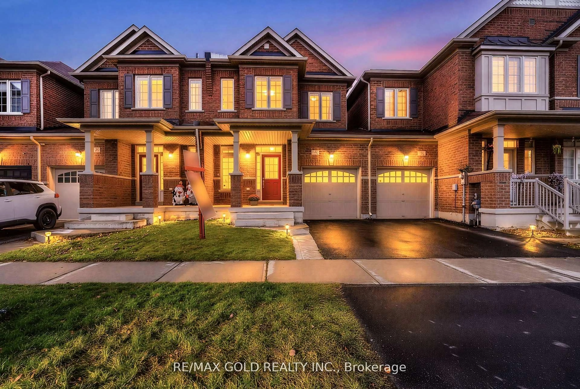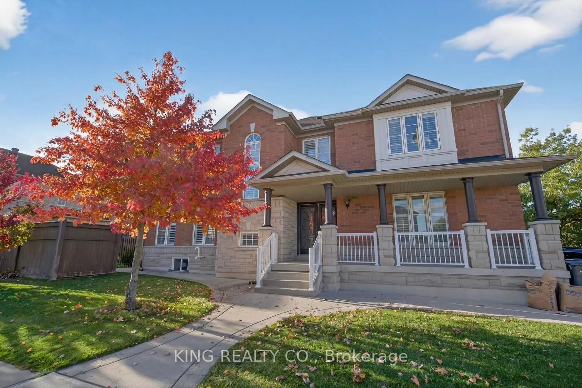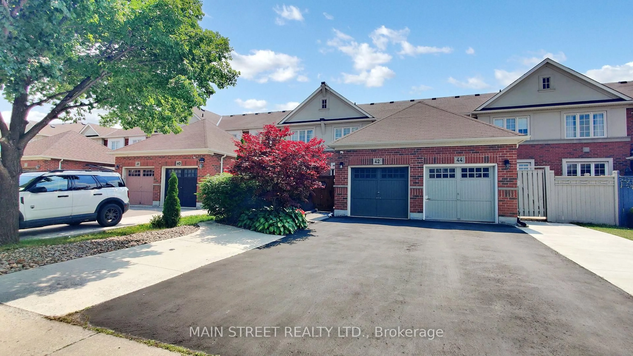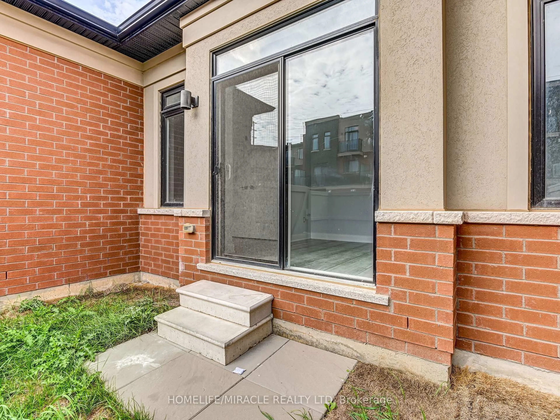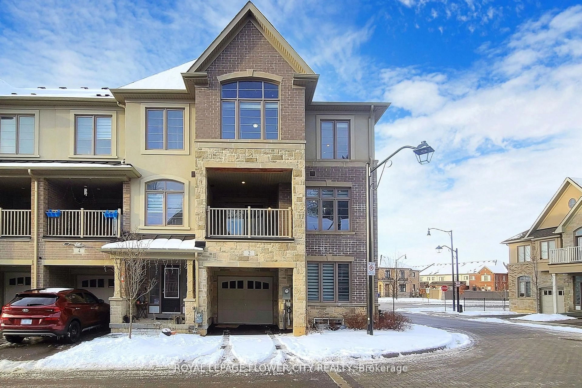Experience the perfect blend of luxury living and professional opportunity in this rare Rose haven live/work townhouse-a true one-of-a-kind opportunity. Live, rent, or operate your business-this versatile property delivers style, function, and Strong investment value. Prime location! The ground floor boasts a fully equipped professional retail/workspace with high-visibility Street exposure, multiple permitted uses, and a large commercial window perfect for your business decal. A Separate entrance leads to the bright residential Space, offering privacy and convenience. Enjoy two private entrances (front and rear), an oversized double-car garage plus Longest driveway parking for 6 on Driveway and more-total capacity of 8-car parking-and a huge private terrace. The unspoiled basement with Separate entrance provides endless potential. Spanning 3Stories, this home features 3 Spacious bedrooms, a gourmet chef's kitchen, LED Square pot lights on the main floor, and a primary Suite with a Spa-like 4-piece ensuite-exuding elegance and functionality. Opportunity for multiple rental incomes. The commercial Space offers excellent Street exposure Facing Major Intersection and Strong income potential. Freehold townhome with no TMI. Prime location near Hwy 410, top Schools, Shopping, and Mt. Pleasant GO Station.
Inclusions: All existing S/S Fridge, S/S Stove, S/S B/I Dishwasher/washer/Dryer., A/C, Zebra, ELF's.
