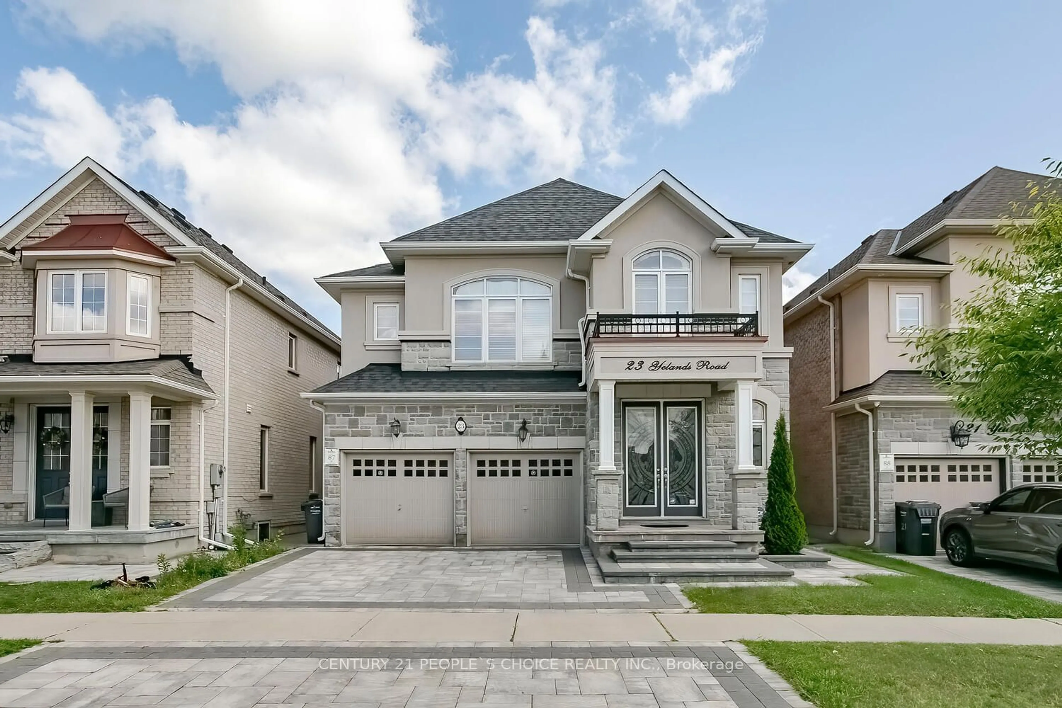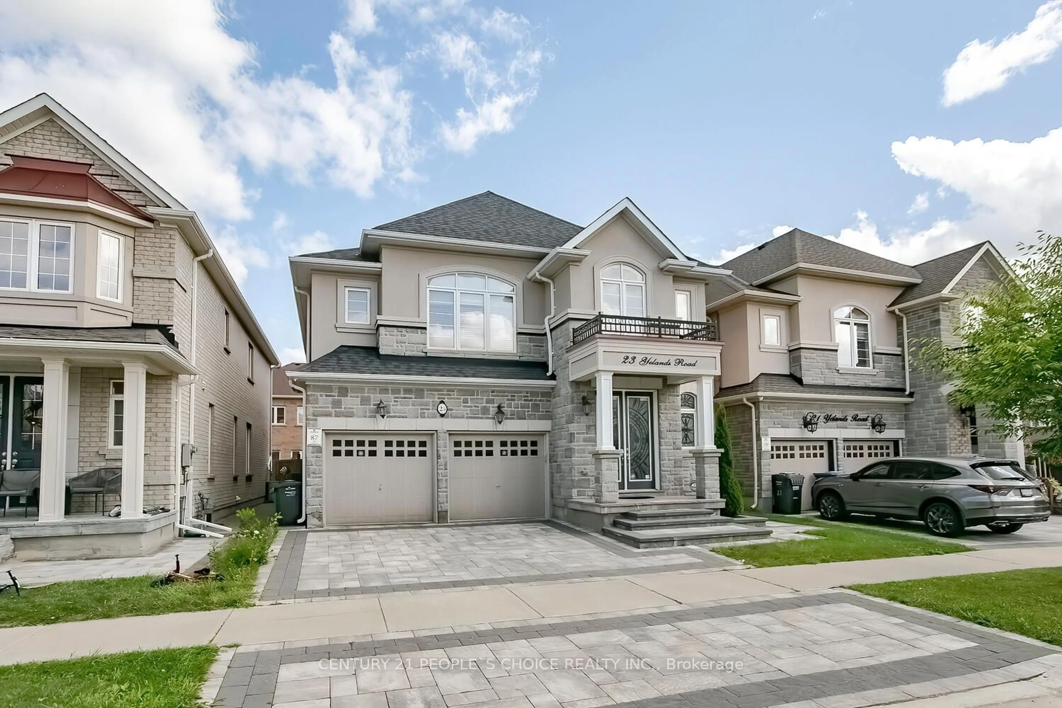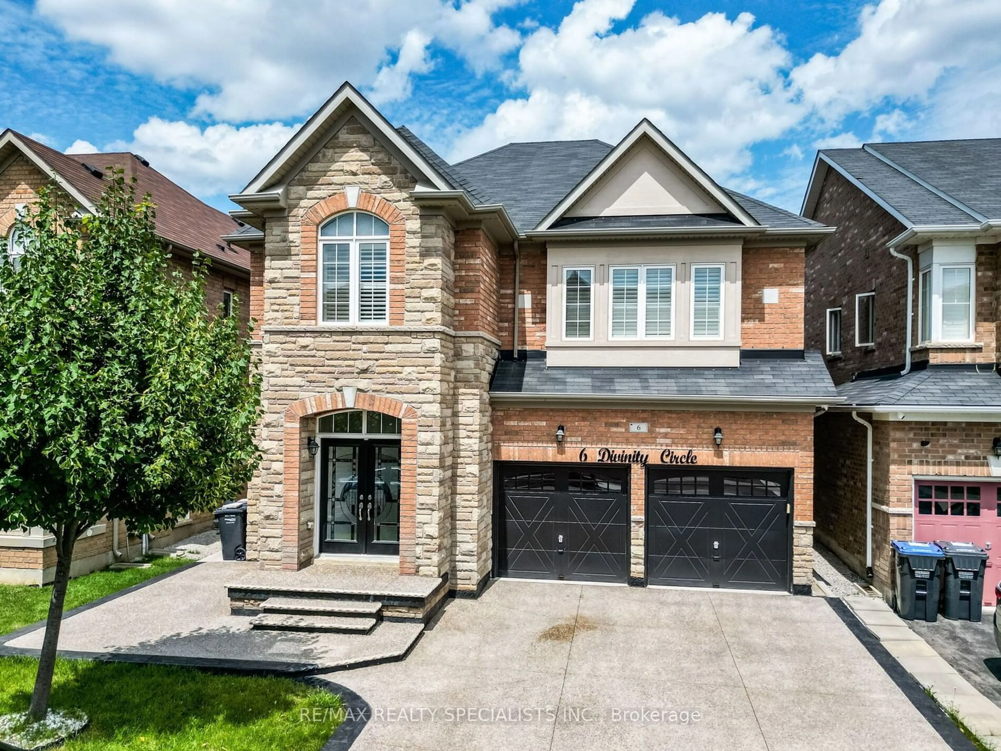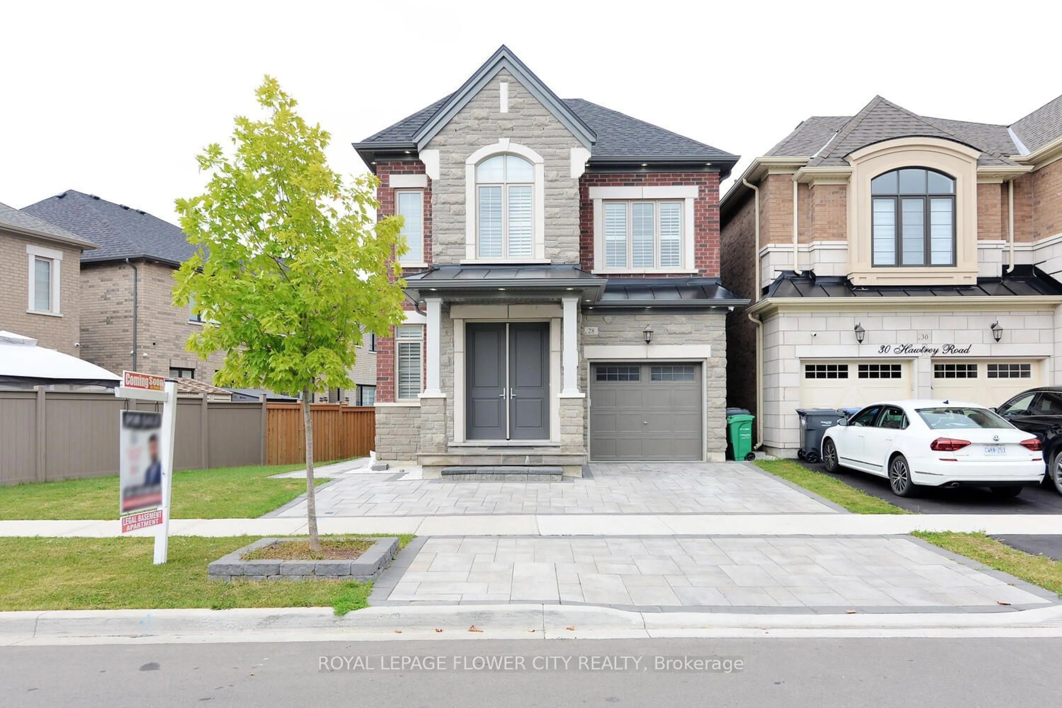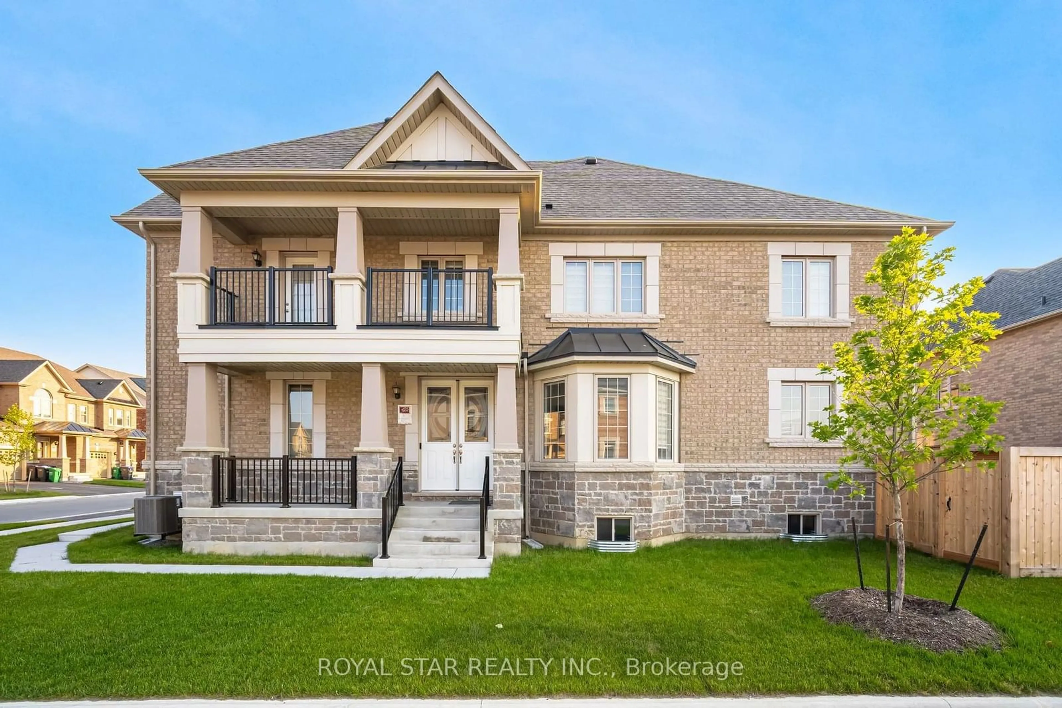23 Yelands Rd, Brampton, Ontario L7A 3Z8
Contact us about this property
Highlights
Estimated ValueThis is the price Wahi expects this property to sell for.
The calculation is powered by our Instant Home Value Estimate, which uses current market and property price trends to estimate your home’s value with a 90% accuracy rate.$1,507,000*
Price/Sqft$531/sqft
Est. Mortgage$6,227/mth
Tax Amount (2024)$7,206/yr
Days On Market9 days
Description
*** An Absolute Showstopper *** Welcome To This Very Well Maintained, Neat And Clean Home in The Prestigious Neighbourhood of Mount Pleasant! This Rosehaven Built Home Offers the Perfect Blend Of Luxury, Practicality & Entertainer's Delight! All Upgrades From Builder Includes Premium Stone & Stucco Elevation, 10ft Ceilings on The Main floor, 9ft Ceilings On The Second Floor With Coffered Ceilings in Master Bedroom With Huge Walk-In Closet. Smooth Ceiling on Main Floor With Potlights Throughout. Beautiful Hardwood Flooring! Freshly Painted. Stunning Modern Kitchen! Upgraded Cabinetry, Pantry, Island & Large Breakfast Area With a Walk-Out to The Yard! This Home Boasts a Finished Basement With a Wonderful Rec Room, Double Sink With A Huge Wet bar With Glass Door Cabinets and Built-In Wine Rack , Perfect to Entertain When Guests are Over! 3 Piece Renovated Washroom and 1 Bedroom as Well! Basement Can be Easily Converted Into A Rental Unit!! Professionally Finished Front Stone Porch, Paver Throughout Driveway, Side And Back of House! Backyard is a Dream!! *** What Are You Waiting For? *** *** This is The Dream House!! ***
Upcoming Open House
Property Details
Interior
Features
Ground Floor
Living
3.55 x 4.72Hardwood Floor / Formal Rm / California Shutters
Dining
3.96 x 3.66Hardwood Floor / Coffered Ceiling / California Shutters
Kitchen
2.44 x 3.96Open Concept / Centre Island / Pantry
Breakfast
3.05 x 3.96W/O To Yard / O/Looks Family / California Shutters
Exterior
Features
Parking
Garage spaces 2
Garage type Built-In
Other parking spaces 4
Total parking spaces 6
Property History
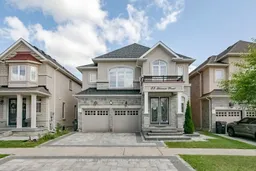 40
40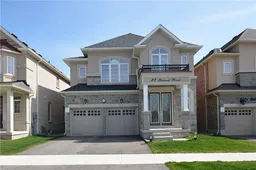 20
20Get up to 1% cashback when you buy your dream home with Wahi Cashback

A new way to buy a home that puts cash back in your pocket.
- Our in-house Realtors do more deals and bring that negotiating power into your corner
- We leverage technology to get you more insights, move faster and simplify the process
- Our digital business model means we pass the savings onto you, with up to 1% cashback on the purchase of your home
