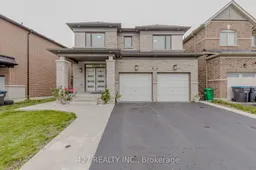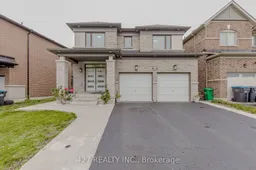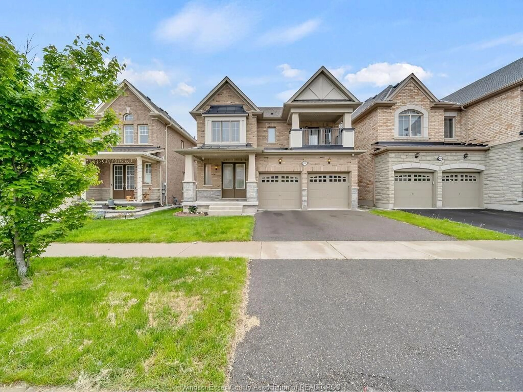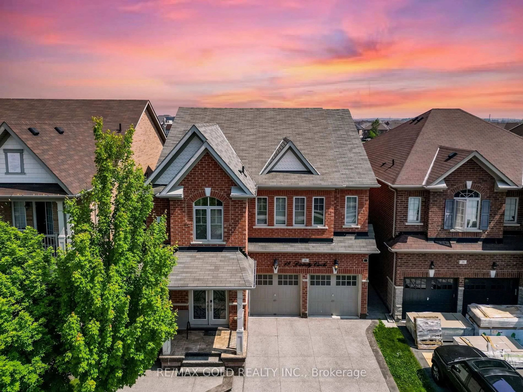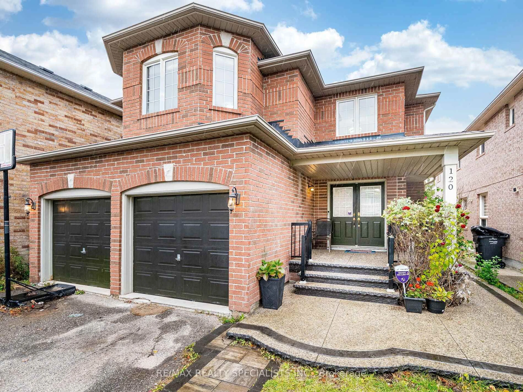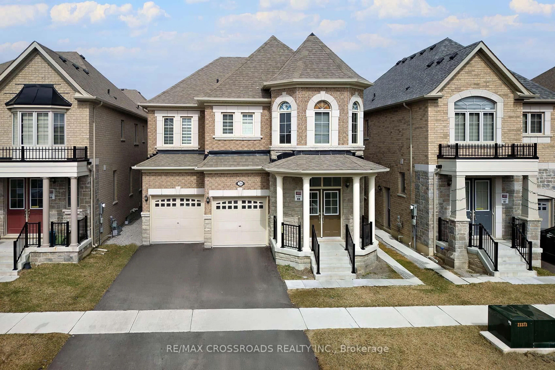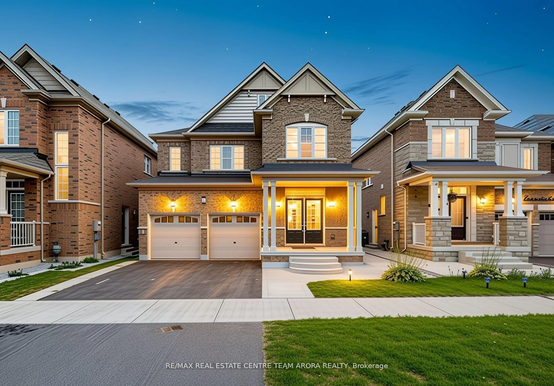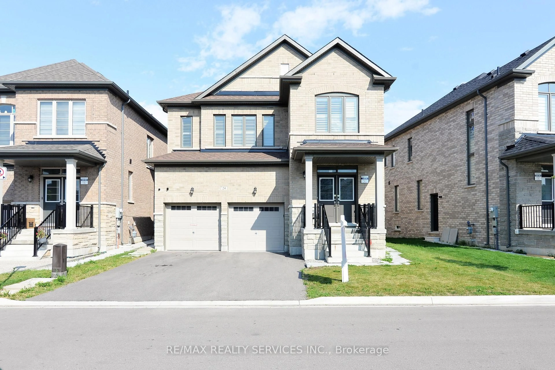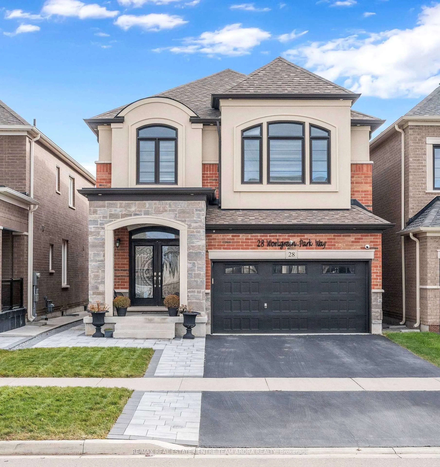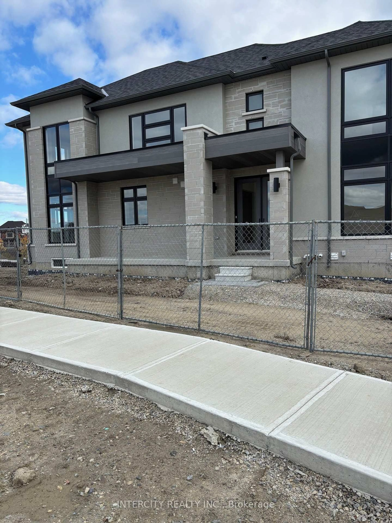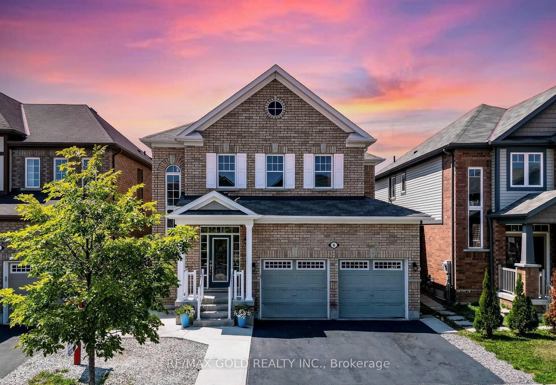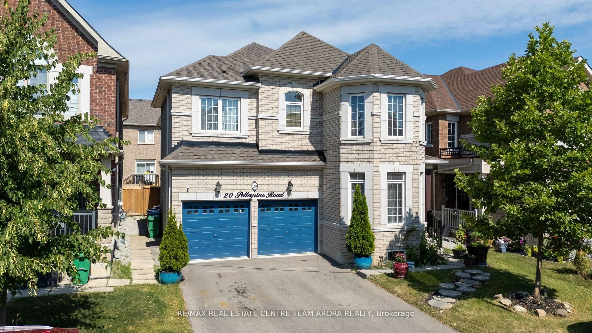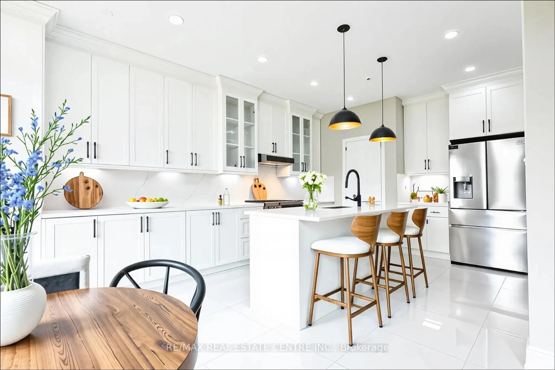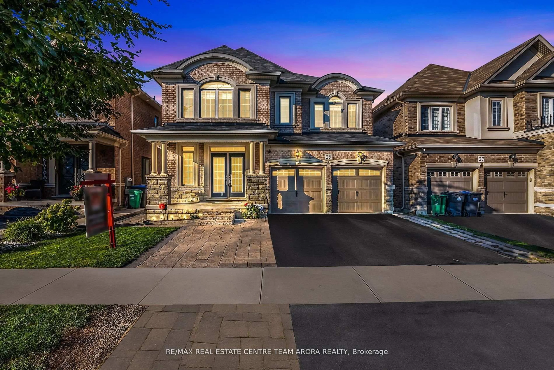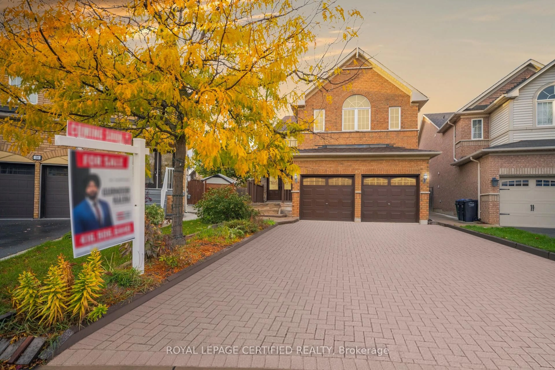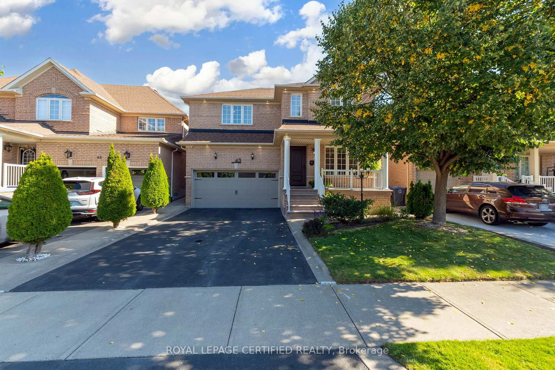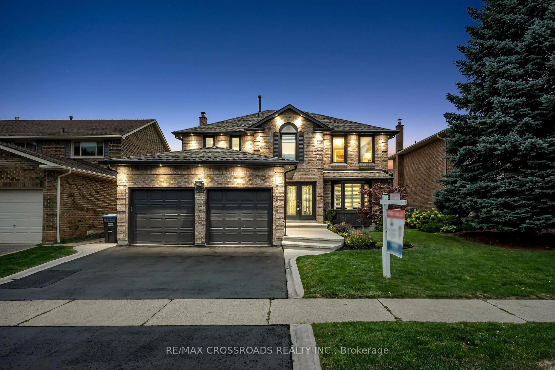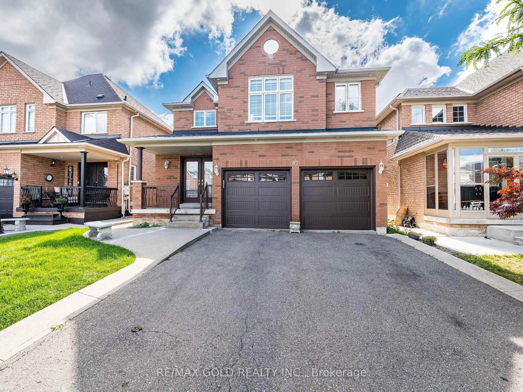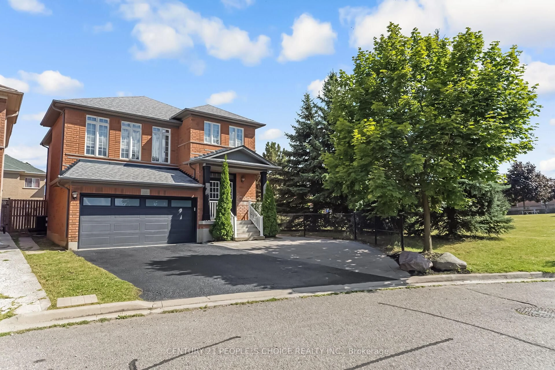Location! Location !! Location , almost 2 Year New Fully Detached ,Aprx 2400 Sqft , Mattamy Luxury 4 Bdrm, Det House with ***2 BEDROOM + Den LEGAL BASEMENT APARTMENT*** with total 6 Washrooms in entire house , Main floor Seprate Laundry and Basement has seperate Laundry, almost $ 2500 Rental income from Basement,Oak Stairs, Quartz Counter Tops. Double Door Entry, Double Garage, Parking For 4 Cars On Driveway, 9 Ft Ceilings .Huge Kitchen , Top Of Line Appliances, Back Splash, Smart Home .Seperate Ent.By Builder, Entrance From Garage To House, 3 Bedroom Legal Basement Apartment , There is no Carpet in entire house*** Engneered Hardwood Floor Through Out On Main And Second Floor - Children's Paradise Carpet Free Home*** The Property Also Includes A 1000+ Sq. Ft **Legal Basement With A Separate Entrance, Providing ***Three 3 Additional Bedrooms, And Its Own Laundry Area, Ideal For Extended Family Or Rental Opportunities. The Home Offers Scenic Views And A Peaceful Setting. Its Conveniently Close To All Amenities, Including Bus Stops, Highways, And The Mount Pleasant Go Station. Nearby Area Schools, A Library, Grocery Stores, Plazas, And A Community Center, Making It A Desirable Location For Easy Living. This House Is An Absolute Showstopper And A Must-See For Those Seeking A Spacious And Luxurious Family Home In A Prime Location. Dont Miss The Chance To Own This Exceptional Property! Much More to say, Seeing Is Believing !!!!
Inclusions: 2 Fridge,2 Stove, Dishwasher, 2Washer And 2 Dryer, All Window Coverings, All Washroom Mirrors, All Light Fixtures, Central Air And Furnace,
