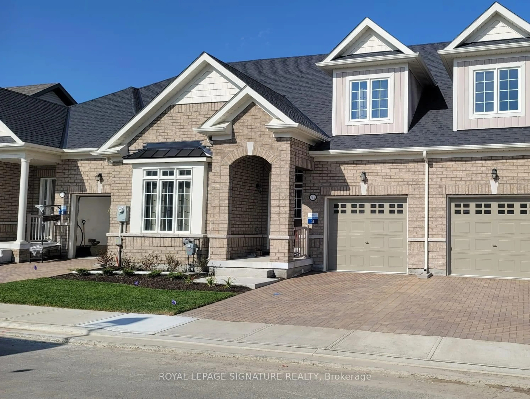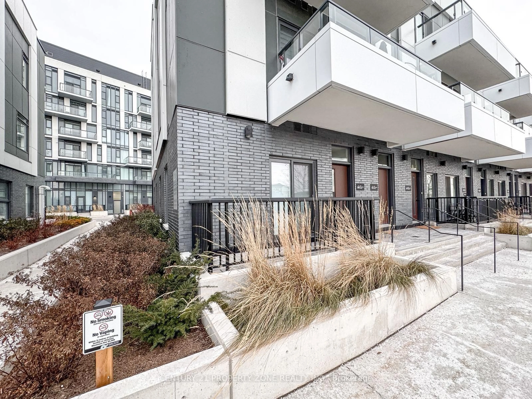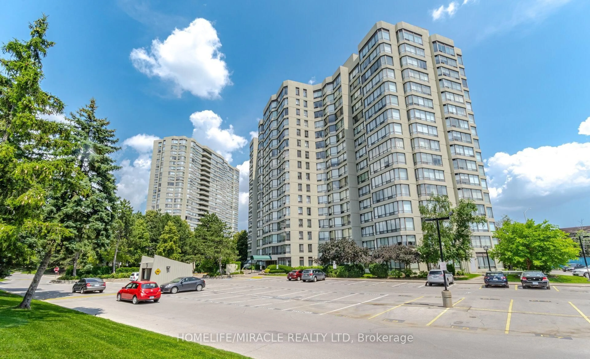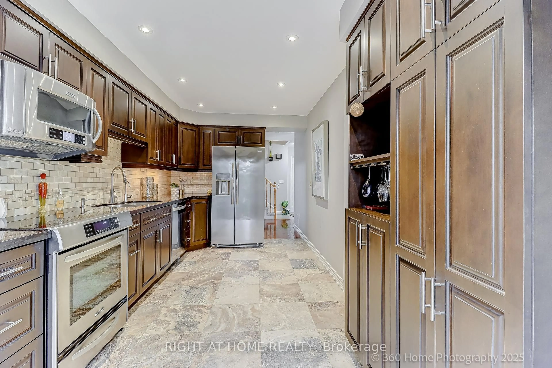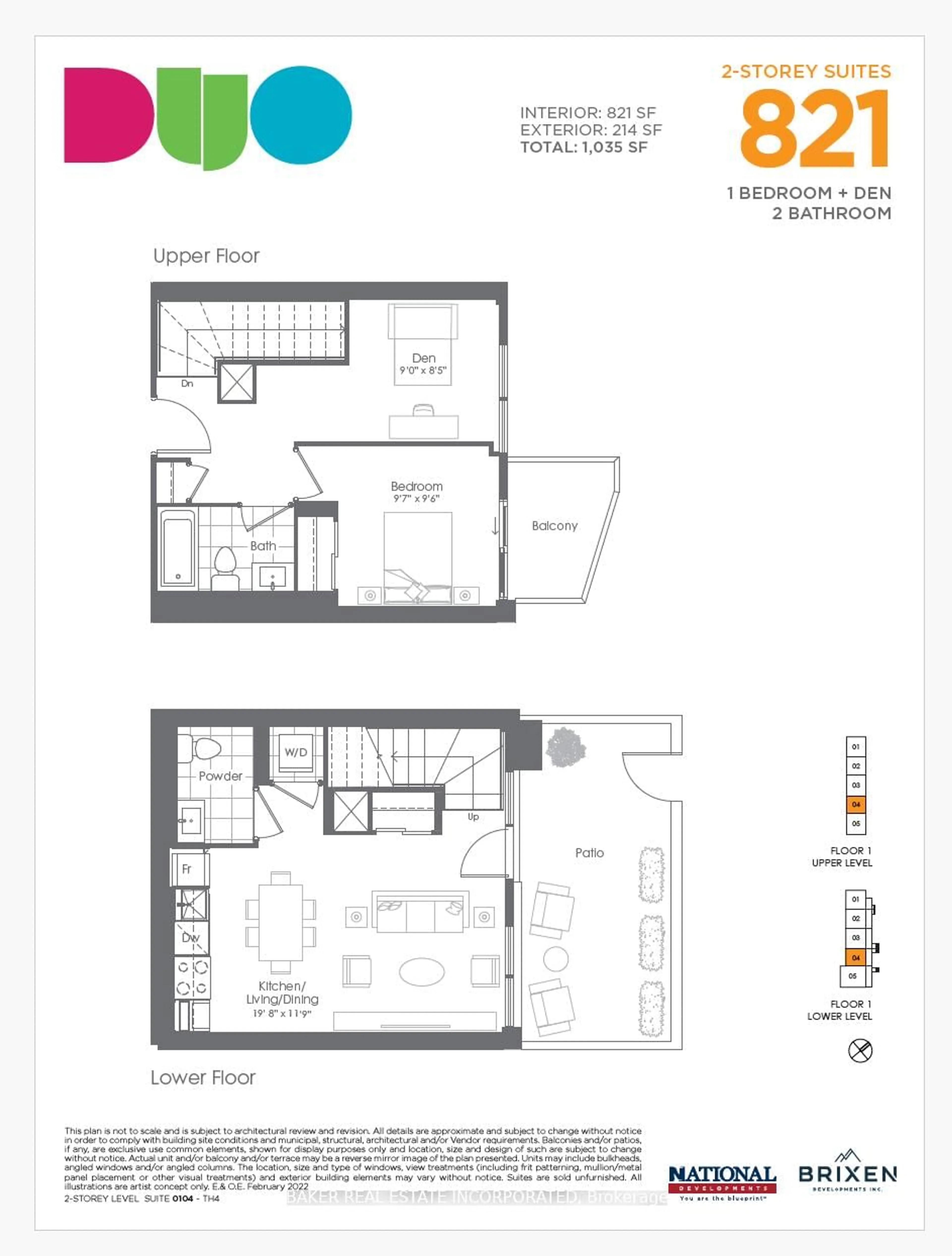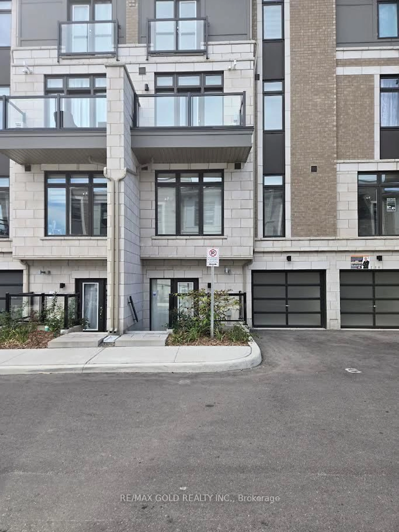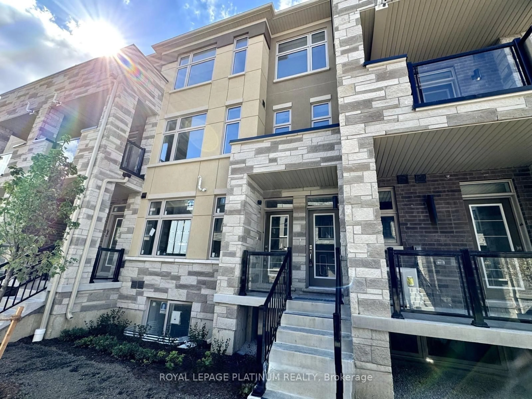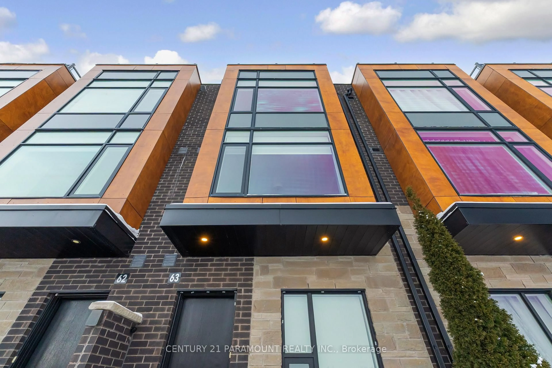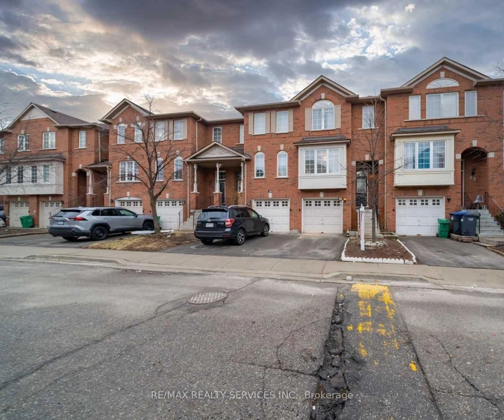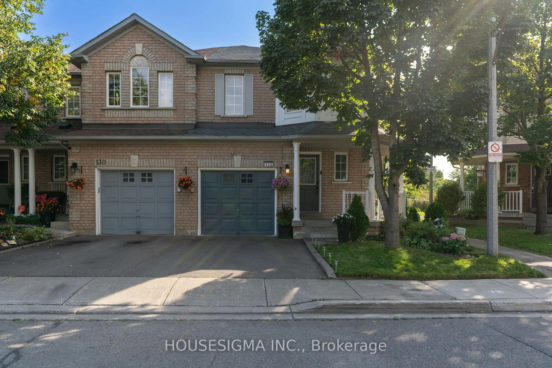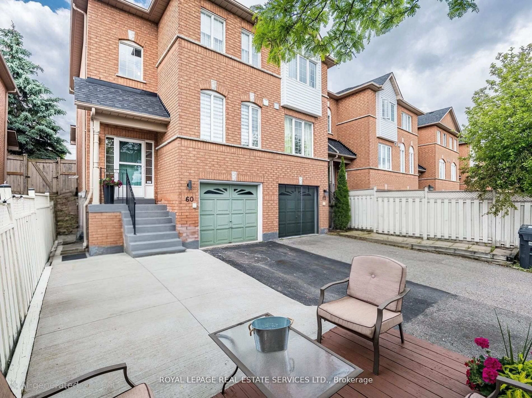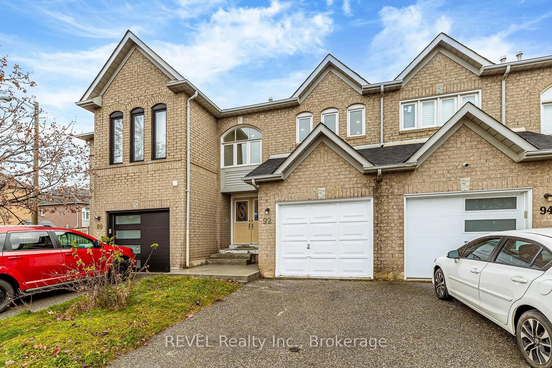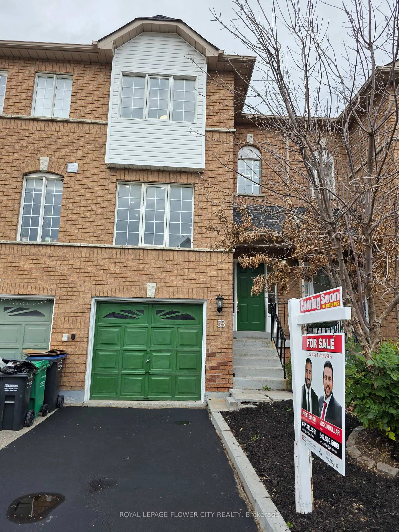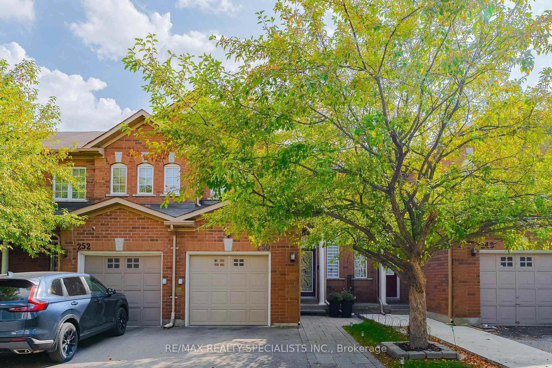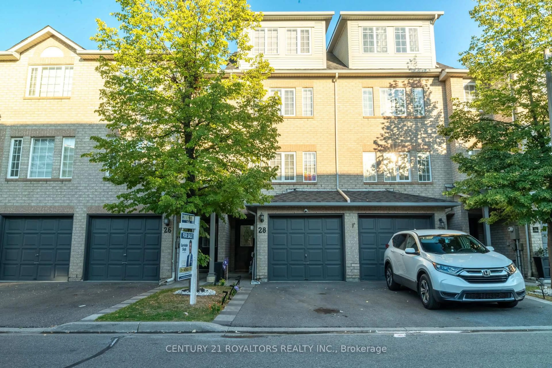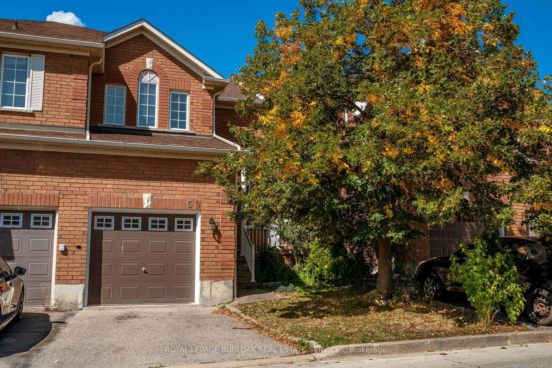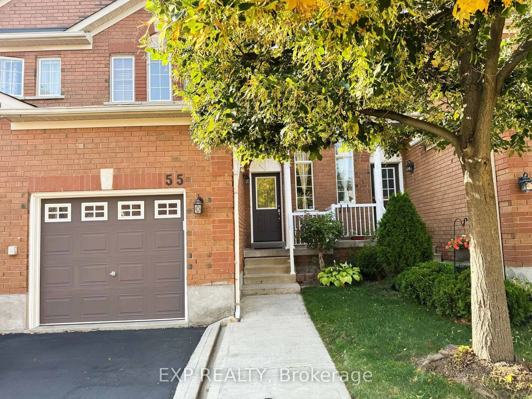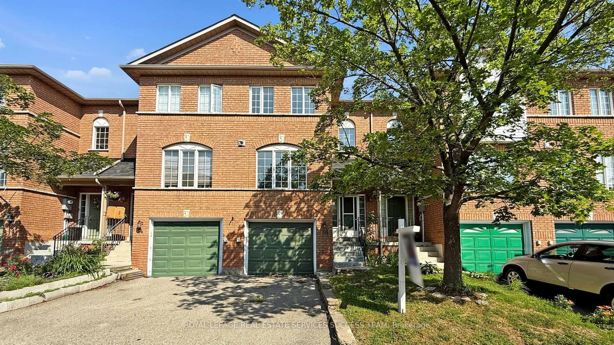Assignment Sale Luxurious Rose haven Stacked Townhome with Ultra-Low Monthly. Maintenance Fees! Welcome to this exquisite Jade Model stacked townhome, nestled in a private landscaped community near Brampton's serene countryside. This upper unit boasts approximately 1,200 sq.ft. of thoughtfully designed living space, featuring 2 spacious bedrooms, 2 modern bathrooms, and a convenient upper-level laundry. Luxury Features Throughout, Experience elegant living with high-end finishes, including quartz countertops in the kitchen and bathrooms, 8-footsmooth ceilings, and roller blinds already installed. Durable, luxury vinyl flooring and designer light fixtures add a touch of sophistication. The gourmet kitchen is a chef's delight with stainless steel appliances, a sleek design, and a functional layout perfect for entertaining. Outdoor Living: Enjoy summer evenings on your private balcony, complete with a BBQ gas hookup, ideal for hosting family and friends. Prime Location: Situated just minutes from Mount Pleasant GO Station, this property provides easy access to the GTA, along with proximity to top-rated schools, shopping centers, grocery stores, and local attractions. This rare opportunity combines modern elegance, comfort, and convenience. Don't miss your
chance to own this stunning Rose haven townhome! Assignment Sale Act Fast!
Inclusions: Dishwasher,Dryer,5 Appliances Stainless Refrigerator, Electric Range, Stainless Dishwasher, White Washer, Whitedryer.& Roller Blinds On All Windows
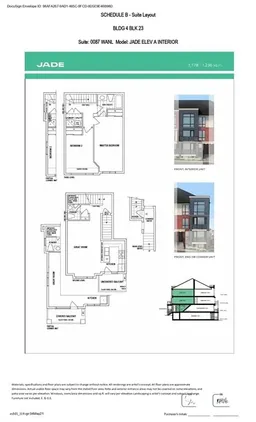 17
17

