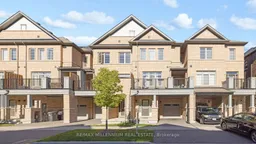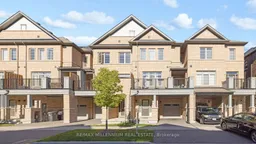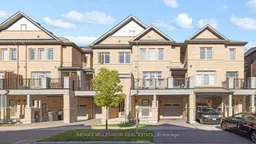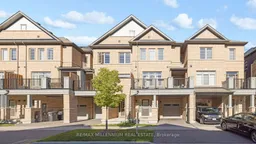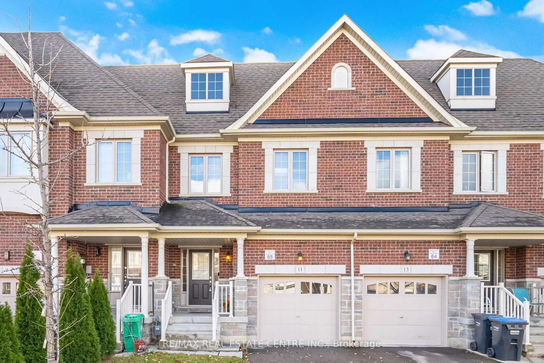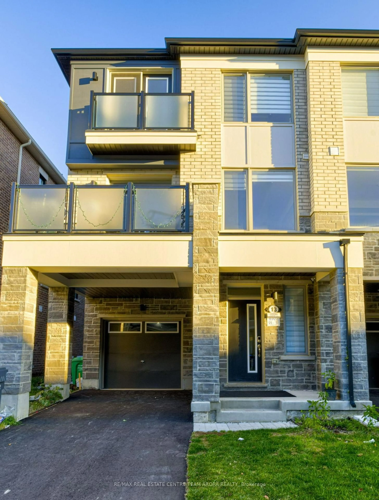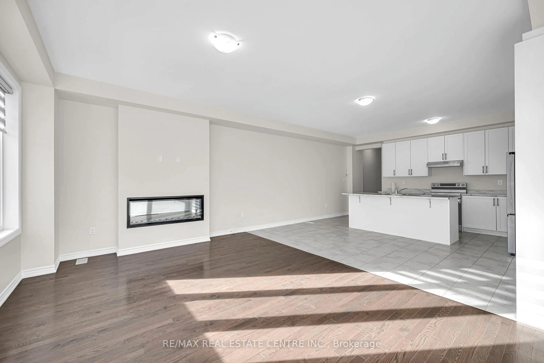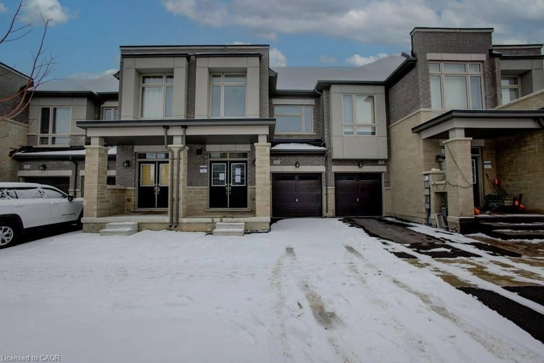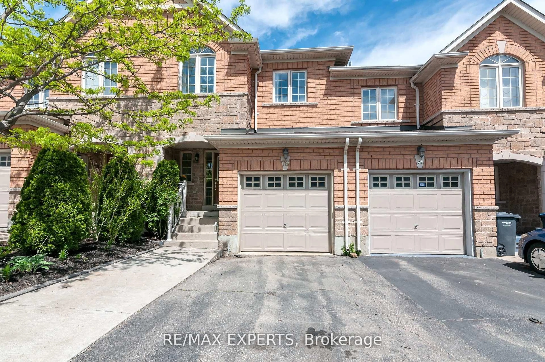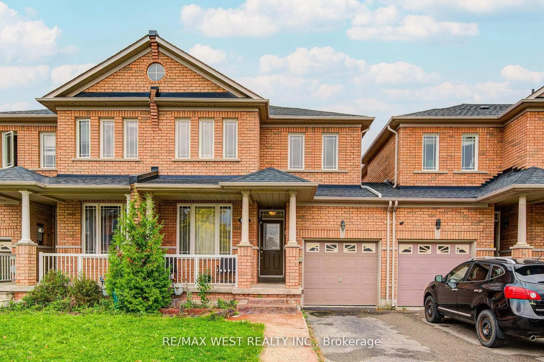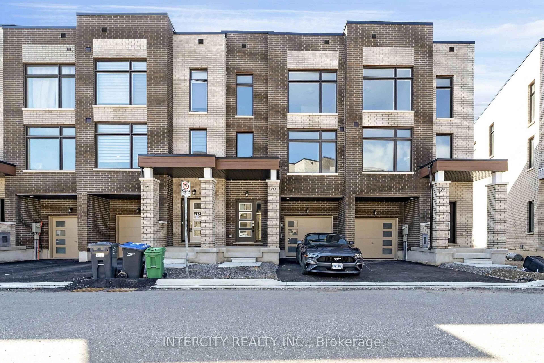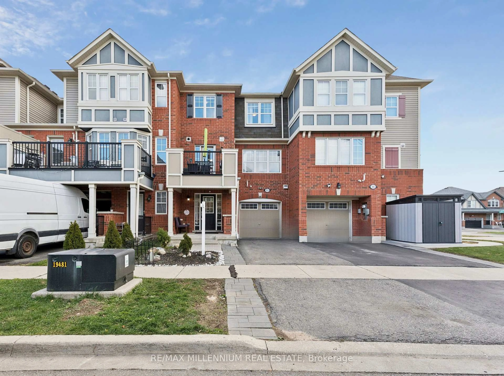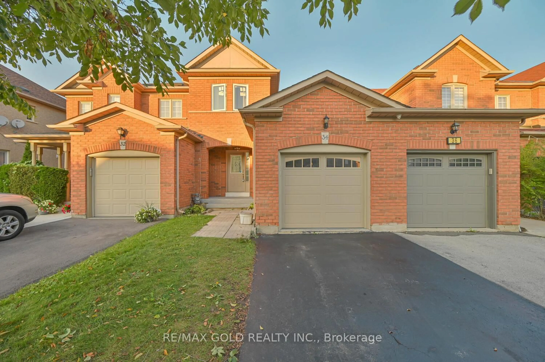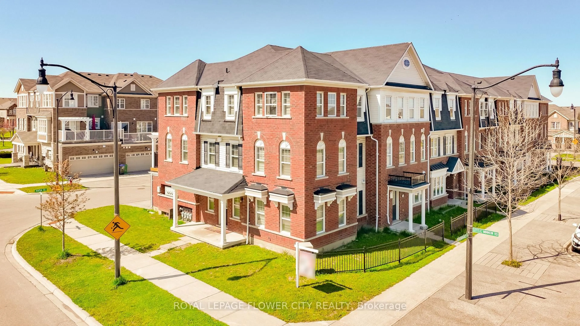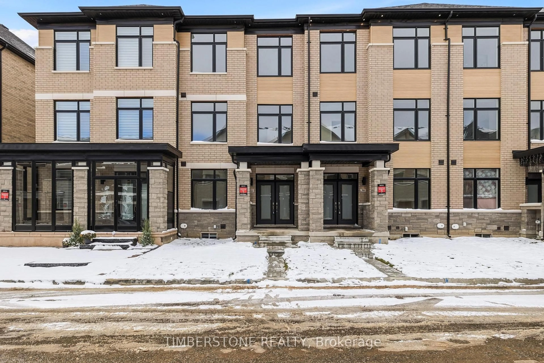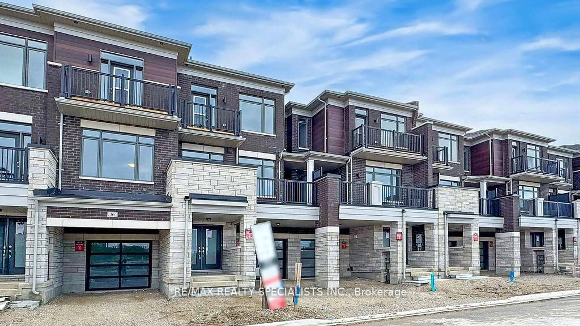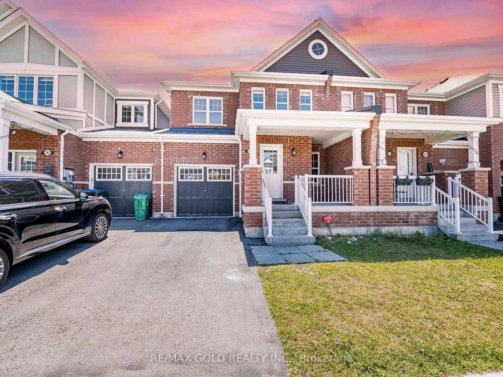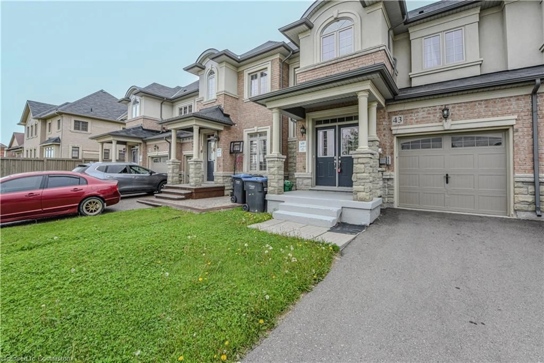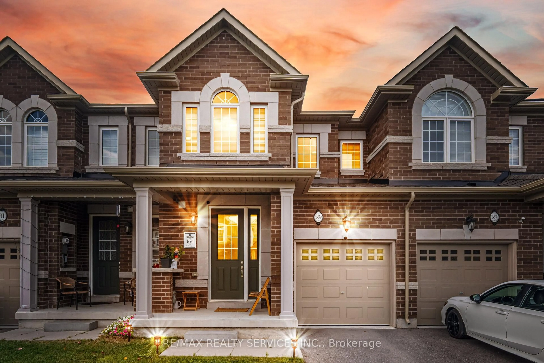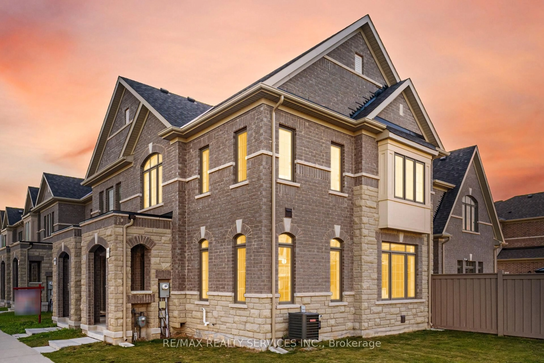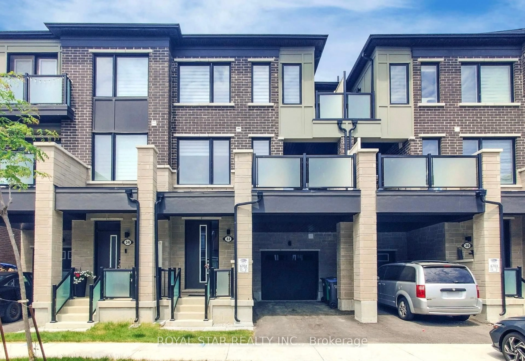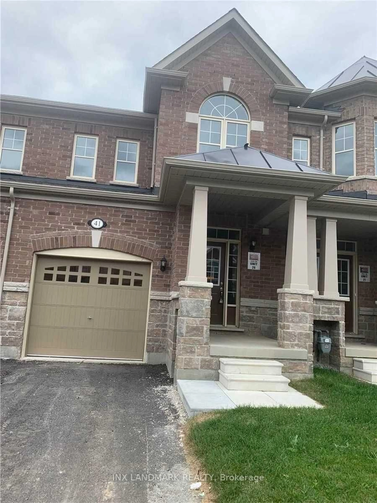Welcome to 15 Haymarket Drive, a serene haven nestled in the family-friendly enclave of Northwest Brampton.This prime location offers seamless access to top-rated schools, lush parks, diverse shopping options, andthe Mount Pleasant GO Station. Tailored for growing families, this elegant 3-storey all-brick home boast sover $80,000 in builder upgrades and features a flawless layout with custom finishes throughout.The home offers soaring 9-foot ceilings on every level, creating an open and airy atmosphere, while the private driveway and built-in garage provide space for three vehicles. This property has had only one owner, never rented, showcasing pride of ownership and presenting as brand new.Step into the grand foyer on the main floor, setting the tone for this luxurious residence. The upper main living area is adorned with gleaming hardwood floors and a gourmet white kitchen featuring high-end stainless steel appliances. To top it off, the home boasts a large balcony
Inclusions: Stainless steel Fridge, Stove, Dishwasher, washer and dryer, Electric Fireplace, all window coverings and light fixtures, ring doorbell,nest thermostat, HRV, Bedroom mirror, foyer mirror.
