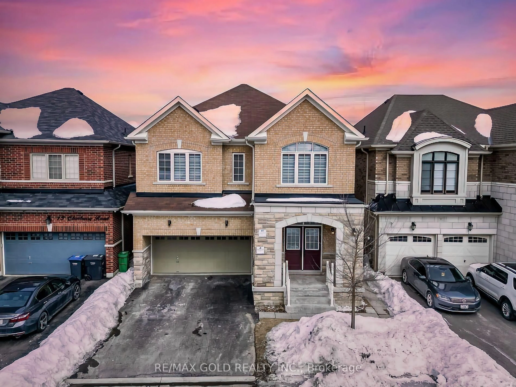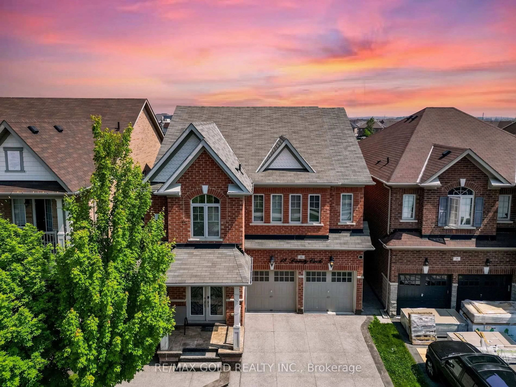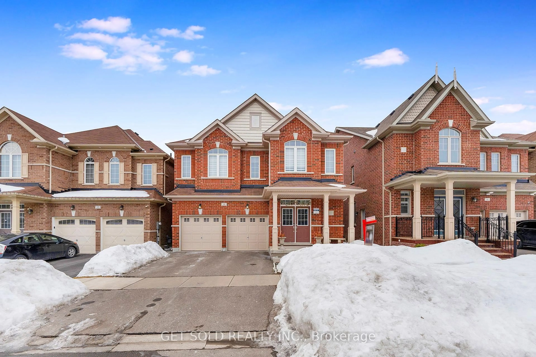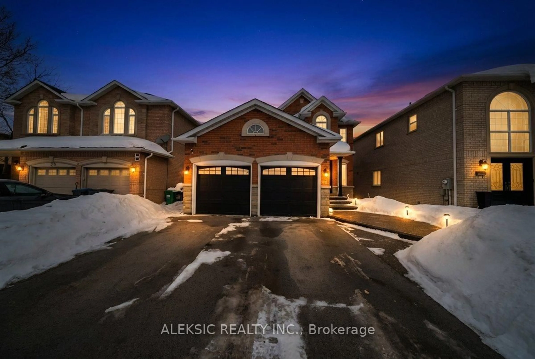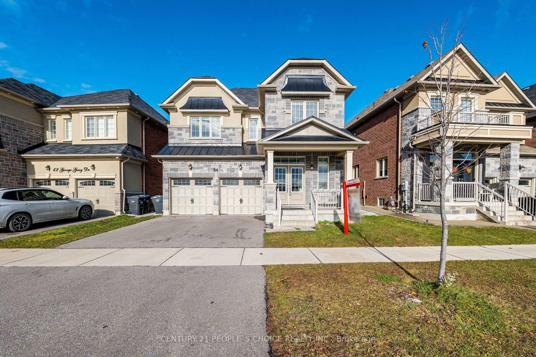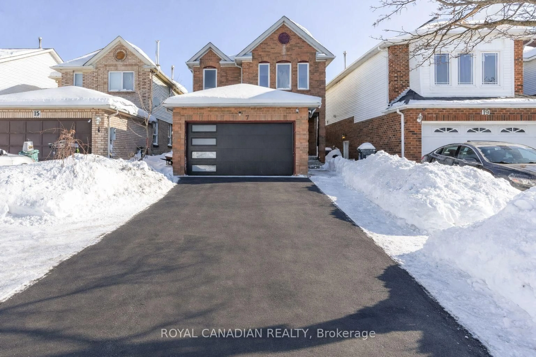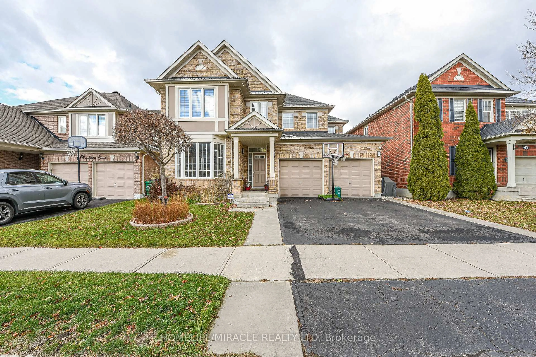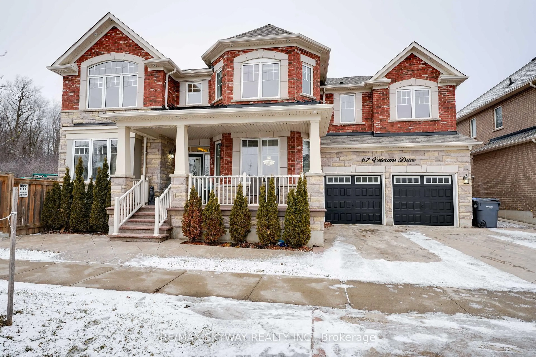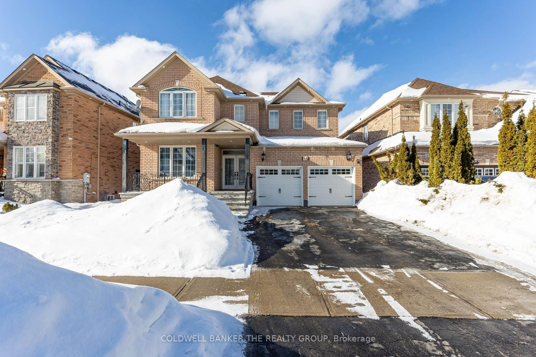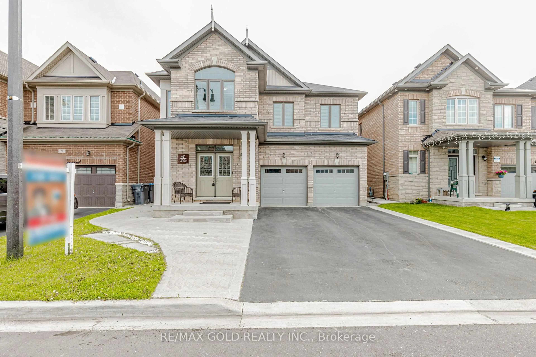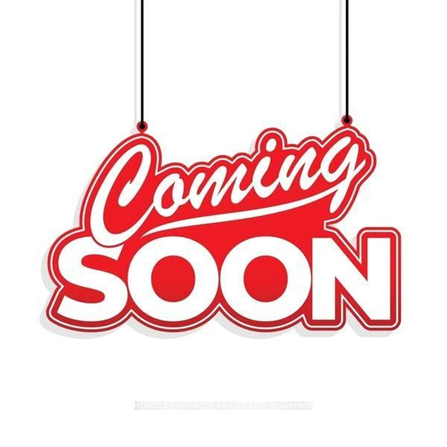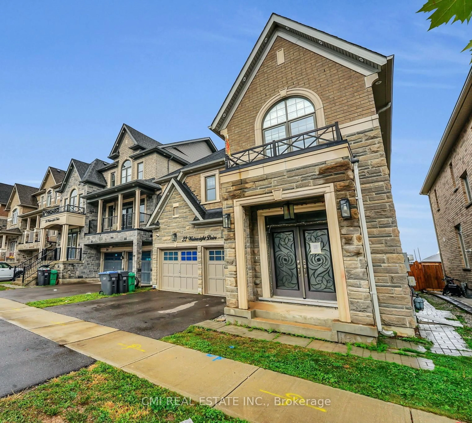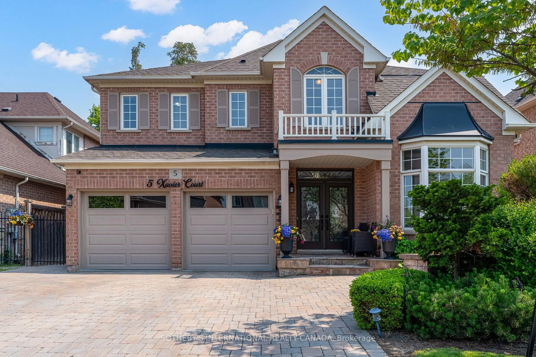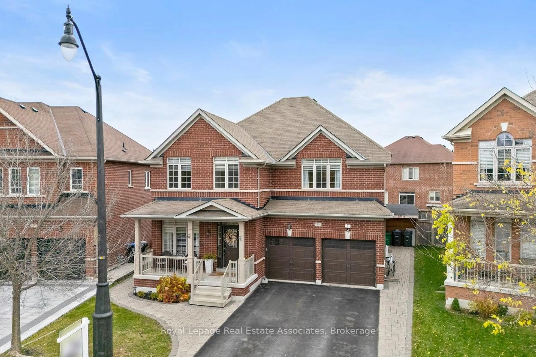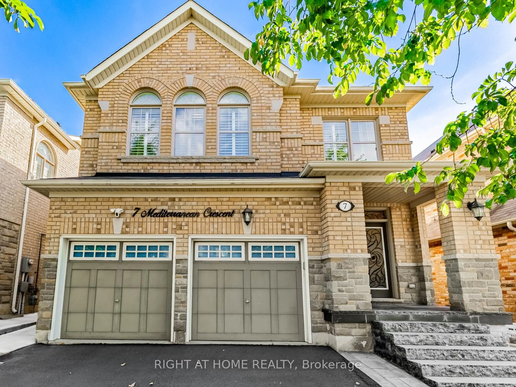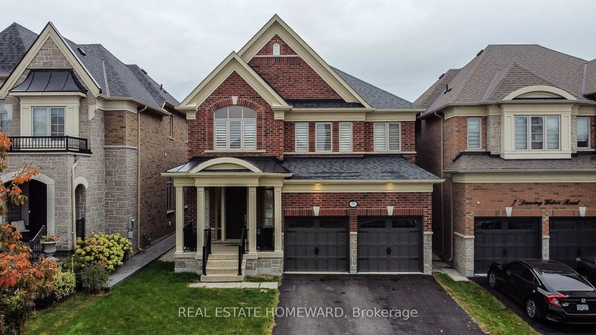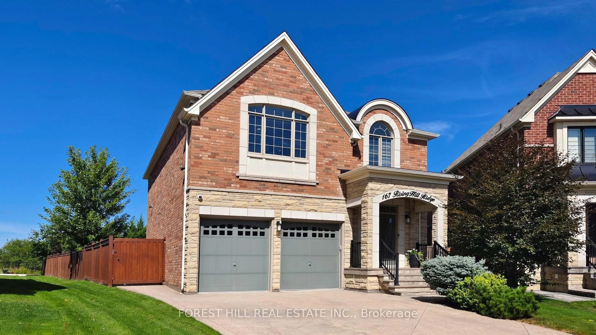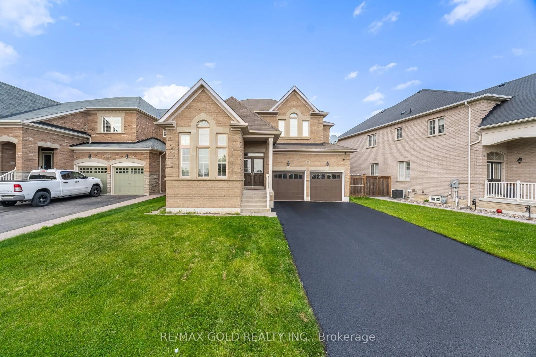An absolutely stunning 5 + 3 bedrooms , 7 bathrooms fully upgraded Detached home 6 years old and having living space Approximately 4,000 square ft ( included Legal 3 bedrooms Basement Apartment) in the prestigious Neighborhood of Northwest Brampton. The home comes with Thousands spent on upgrades in interior and exterior . The layout of the home has been Meticulously Planned to offer Both Functionality and Style. High End Hardwood Flooring On Main floor & upper Hallway. 9 Ft ceiling on 2nd floor. Executive kitchen with Cambria brand line Granite Countertop & Granite Vanities in all Bathrooms . Main floor also has its Den setup perfectly for a Home Office . Second floor Features 5 Spacious Bedrooms with 4 full bathrooms. Stylishly and professionally finished Legal 3 bedrooms basement Apartment with builder separated entrance for your Rental income . This Home truly is the definition of Turn-key. A must See Home !! **EXTRAS** S/S Fridge, S/S Stove, Microwave, Dishwasher, Washer & Dryer & All Elf's, chandelier (upstairs )As IS. 18x18Porcelain Tiles, Electric charger and central Vac Rough- in, Pot Lights Interior & Exterior,
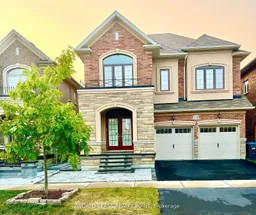 39
39

