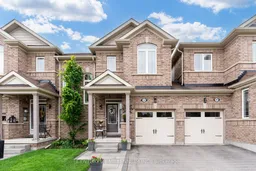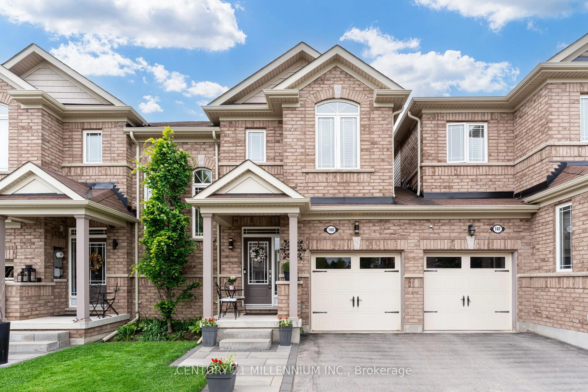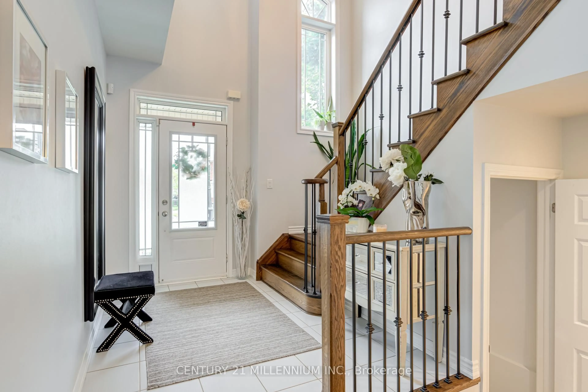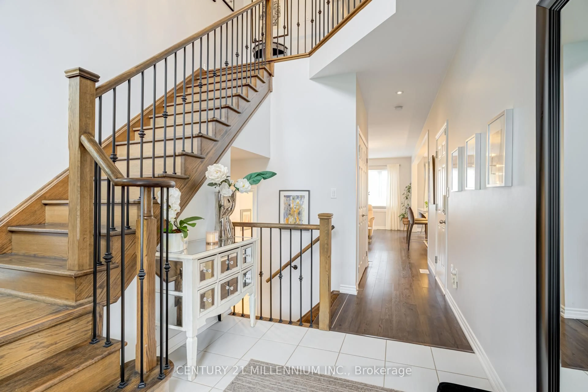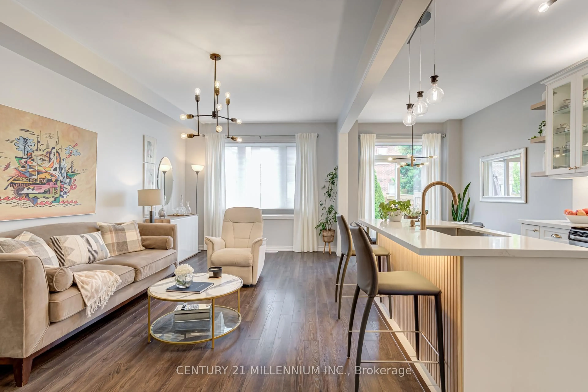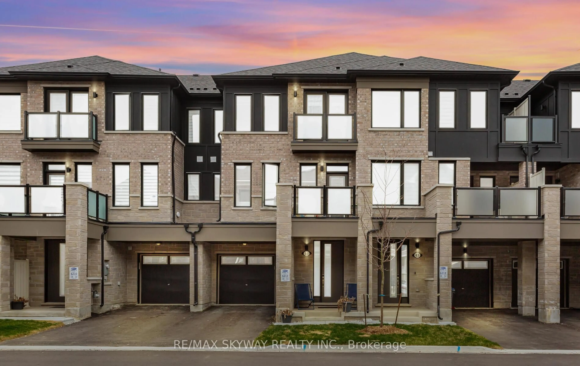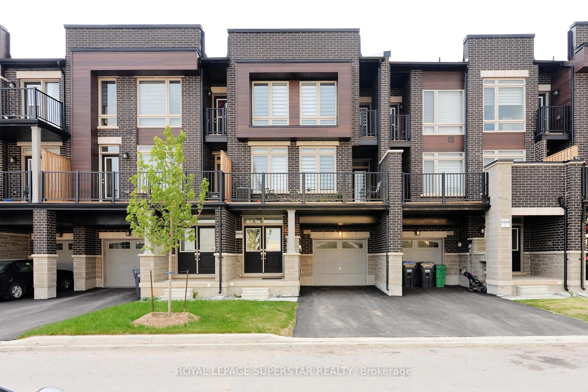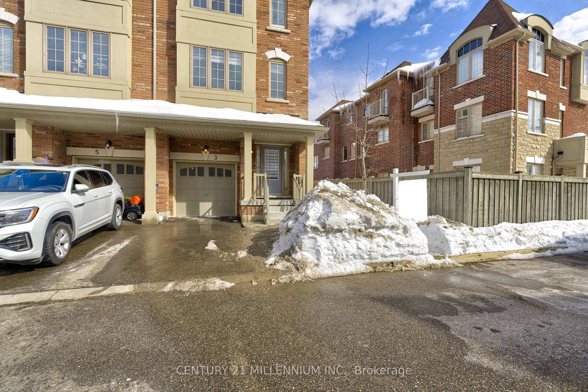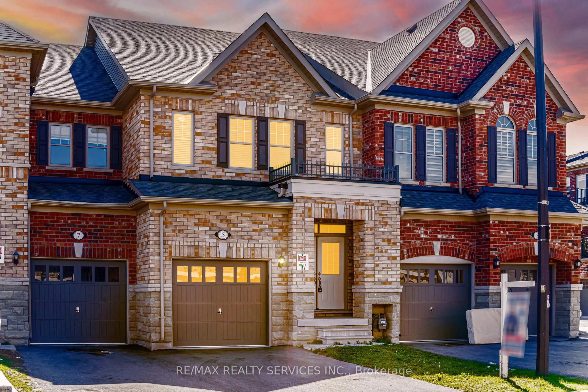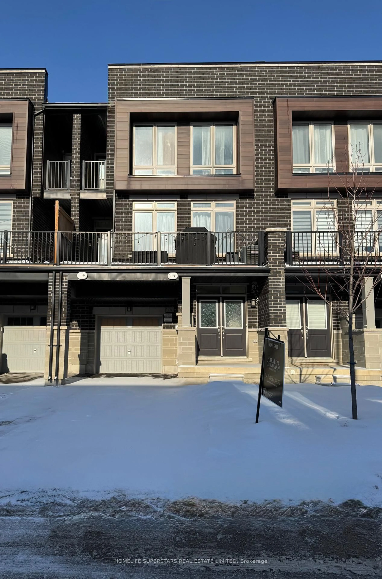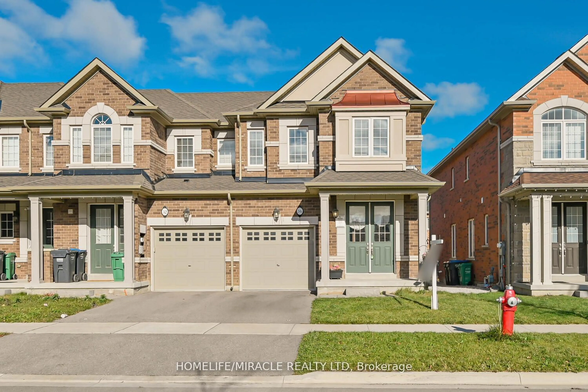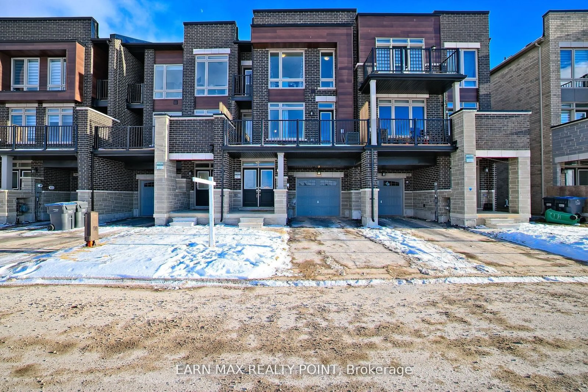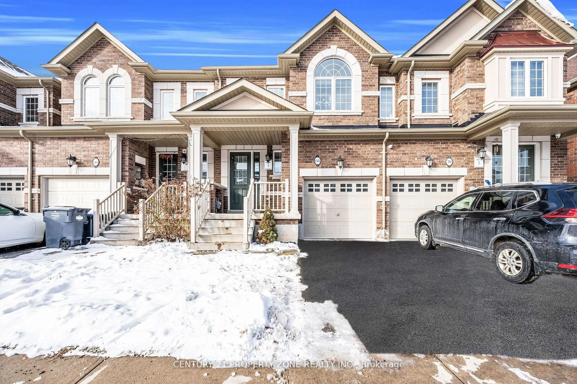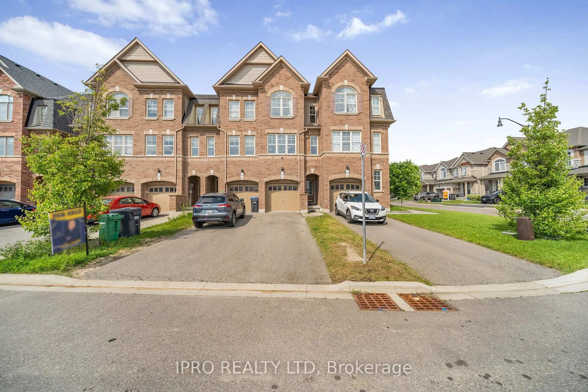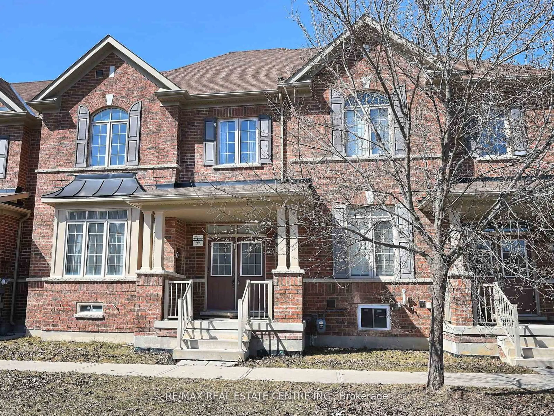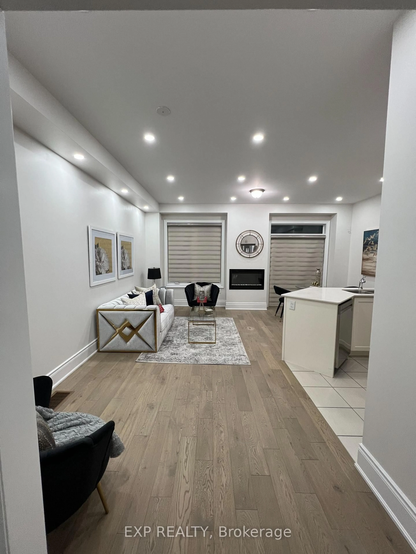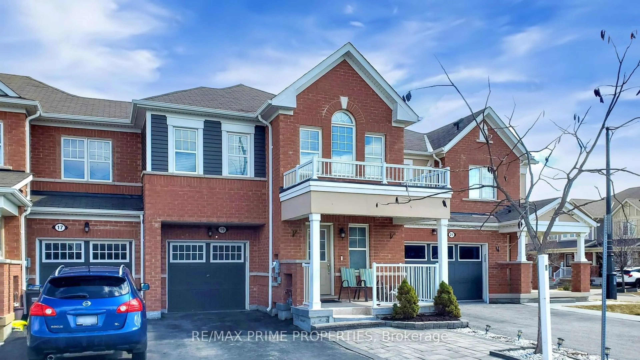100 Kempenfelt Tr, Brampton, Ontario L7A 0Z9
Contact us about this property
Highlights
Estimated valueThis is the price Wahi expects this property to sell for.
The calculation is powered by our Instant Home Value Estimate, which uses current market and property price trends to estimate your home’s value with a 90% accuracy rate.Not available
Price/Sqft$700/sqft
Monthly cost
Open Calculator

Curious about what homes are selling for in this area?
Get a report on comparable homes with helpful insights and trends.
+19
Properties sold*
$914K
Median sold price*
*Based on last 30 days
Description
Outstanding, freehold townhome with much attention paid to detail featuring a grand vaulted two storey foyer and 9f main level ceiling. Upgraded dark stained wood staircase with wrought iron pickets, brass chandelier. Featuring an open, modern design Living/dining and eat in chefs dream kitchen combination with espresso finished plank size laminate flooring throughout. Fluted wood wall feature with built-in floating white storage unit and modern chandelier. Upgraded kitchen with shaker style cabinetry including lit glass display cabinetry, crown molding, matted gold hardware, centre island with fluted wood panel, breakfast bar, quartz counters/quartz backsplash under valance lighting, extra large undermount sink, all stainless steel appliances, including a sleek design exhaust fan, walk out sliding door to patio. Three large bedrooms all seamlessly tied in espresso finish laminate flooring. Huge primary with a large walk-in closet/organizers, modern three piece ensuite with huge tempered glass separate shower Stall/rain shower head and handheld, matching quartz counter/undermount vanity sink. Upgraded main four piece bath with sliding glass doors/rain showerhead/handheld. Professionally finished lower level family room open concept kitchenette with open shelving, laundry room perfectly organized with backsplash feature, laundry tub, and shelving, pot lighting throughout, cold room, pantry, storage underneath staircase. Central vacuum, garage opener, interior garage access. Prime neighbourhood close to schools, parks, public transit, stores, spas, places of worship and recreation centers. Private fenced in yard with stone patio and flowerbeds. Attached on one side only by the garage allowing direct access to the backyard. This is a truly one of a kind opportunity to buy a completely upgraded, ready to move in condition home with a modern flare for luxury and functionality! Shows 10+++
Property Details
Interior
Features
2nd Floor
Bathroom
2.5 x 2.0Ceramic Floor / 3 Pc Ensuite / Separate Shower
3rd Br
3.6 x 2.7B/I Closet
Bathroom
2.5 x 1.5Ceramic Floor / 4 Pc Bath / Soaker
Primary
6.0 x 3.3W/I Closet / 3 Pc Ensuite
Exterior
Features
Parking
Garage spaces 1
Garage type Attached
Other parking spaces 1
Total parking spaces 2
Property History
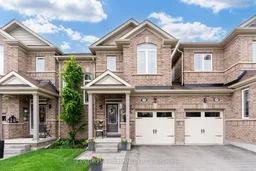 34
34