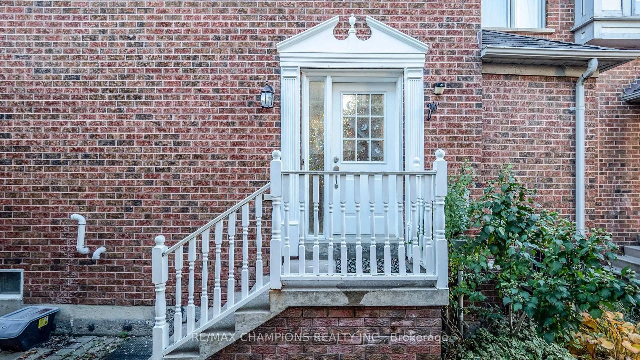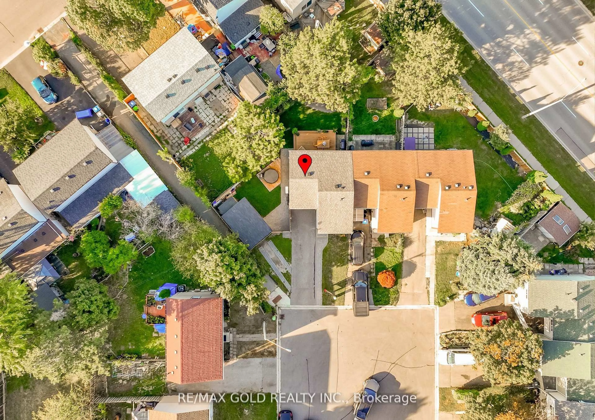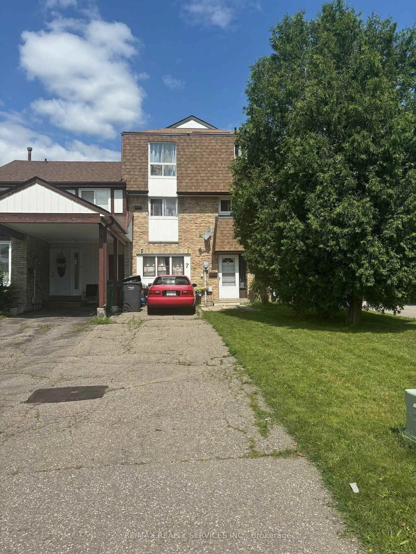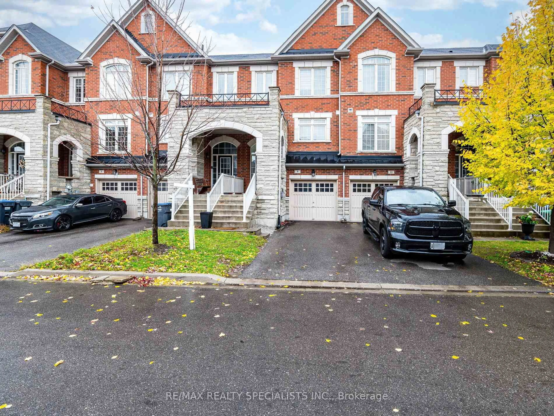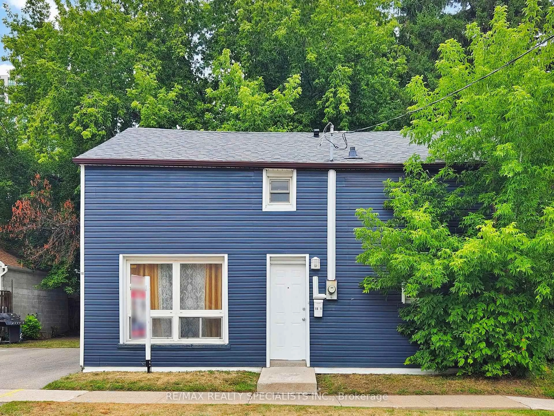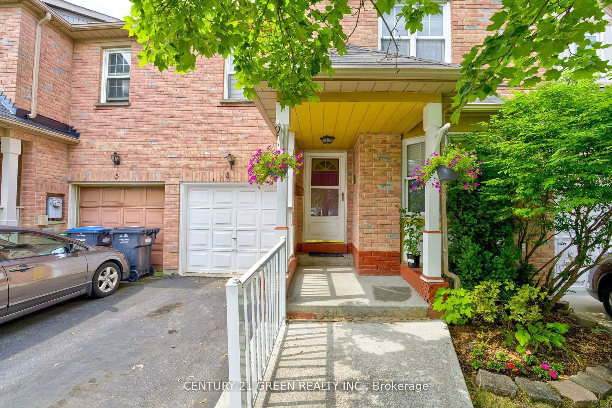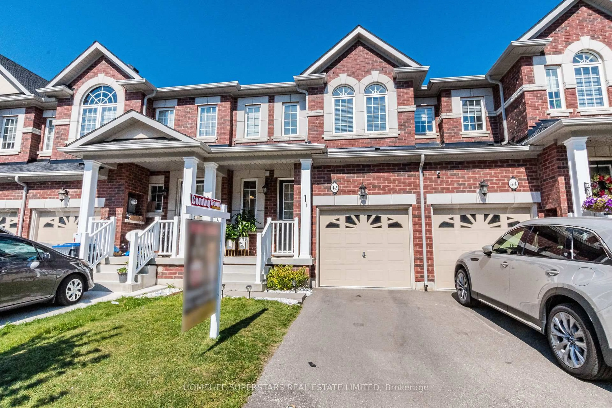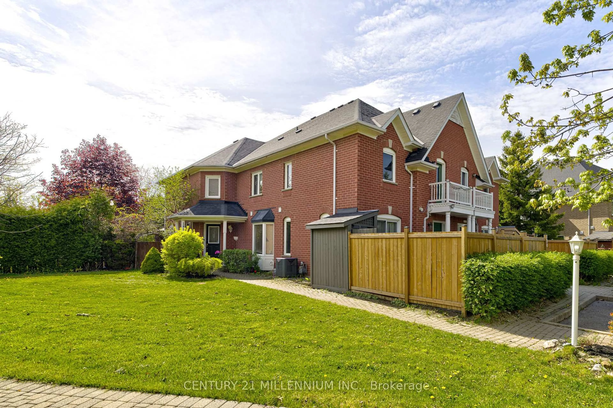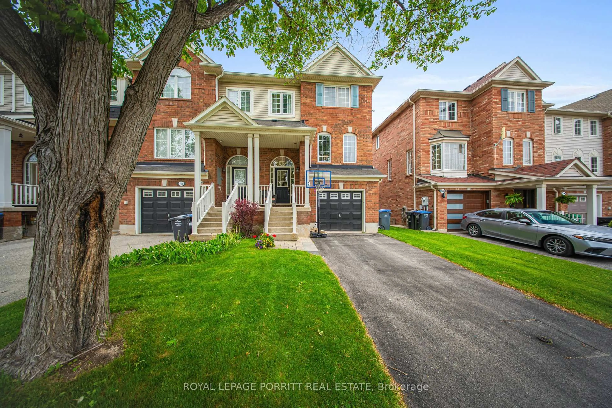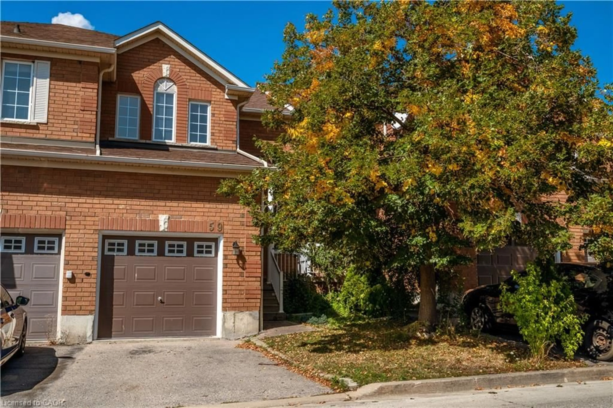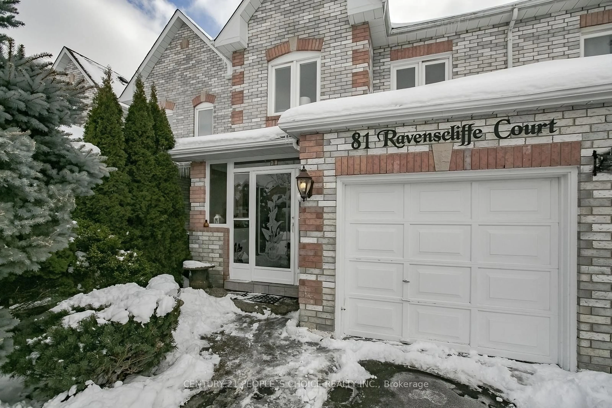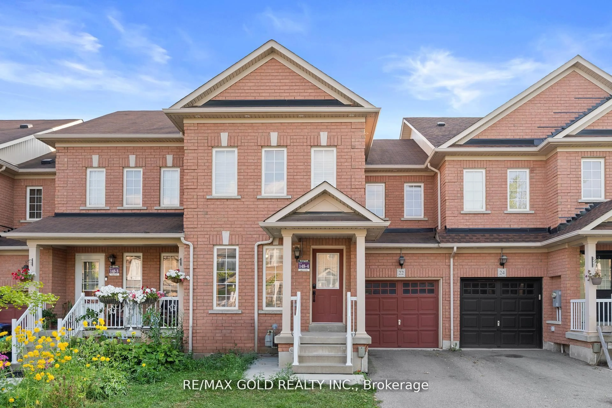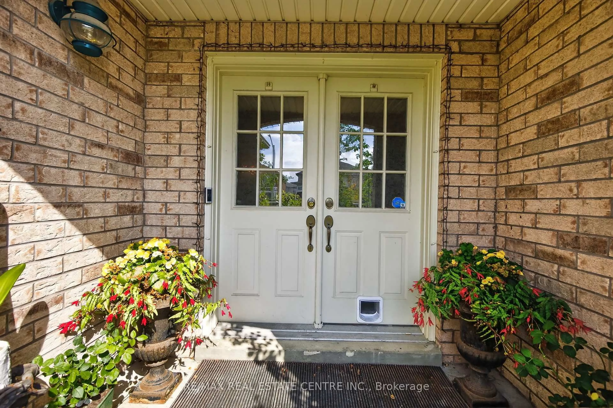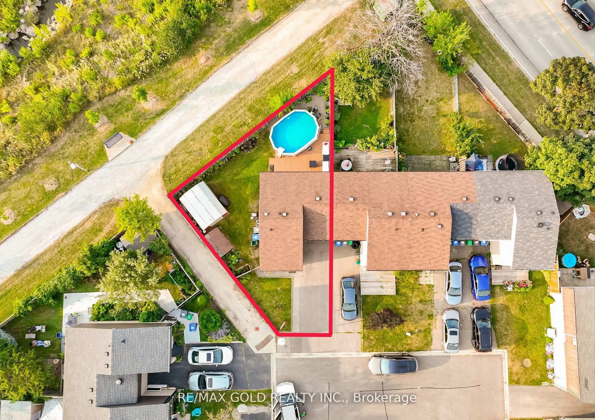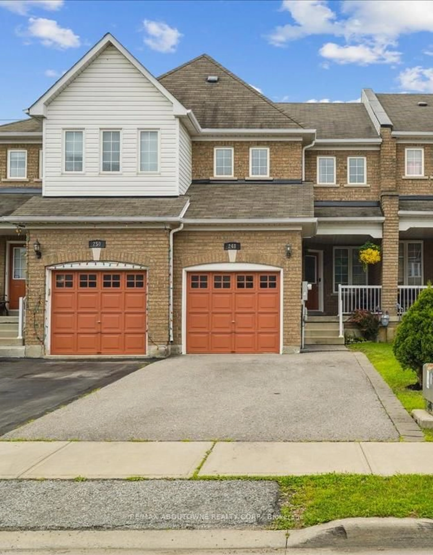Welcome to the Madoc neighbourhood of Brampton, 82 Royal Salisbury Way, a charming 3 Bedroom Townhome is the perfect house to call home! This home features a single car garage, well maintained and updated open concept layout on the main level offering a delightful Kitchen for the home chef with a breakfast bar, a formal combined Living/Dining Room with coffered ceiling, hardwood floors, crown moulding, upgrading trims and baseboards, and a feature/accent media wall. The Living Room also offers a walk-out to the spectacular backyard covered deck, retreat to your very own backyard oasis and relax overlooking your very own zen garden. The perfect space to entertain guests and/or enjoy your meals outside and take in the fresh air. Ascend to the second level of the house and you will find a spacious primary bedroom with double closets, large windows and a 4-piece semi ensuite, this level also offers 2 additional sizeable bedrooms. The fully finished lower level boasts a unique and fun recreation room with custom built-in bar, built-in shelving, a laundry room and plenty of storage. You do not want to miss the opportunity to live in this family-friendly community, conveniently located near schools, parks, a recreation centre, just west of Highway 410 and convenient transit accessibility.
Inclusions: Fridge, Stove, B/I Dishwasher, Front Load Washer and Dryer, GDO + Remote, All Window Covers/Blinds, Central Vacuum + Attachments, Center Air, All Electronic Light Fixtures
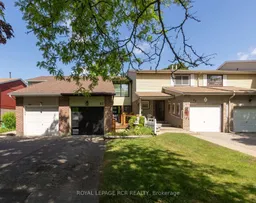 39
39

