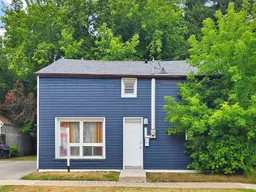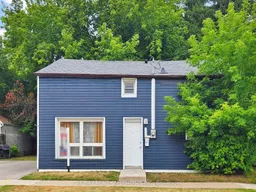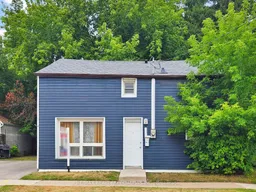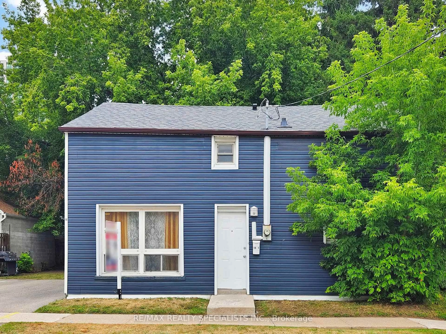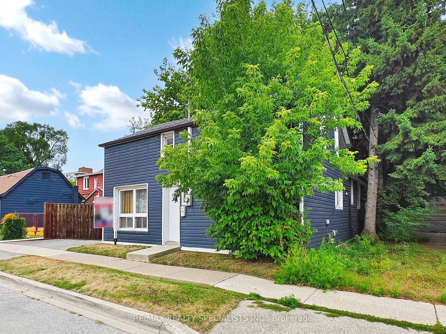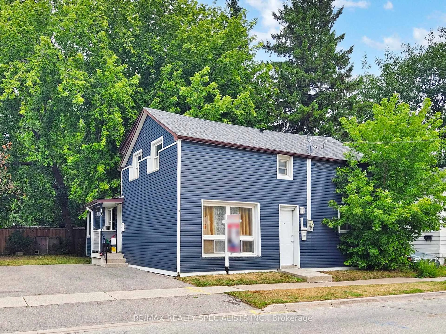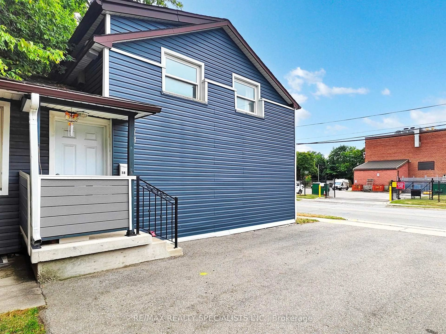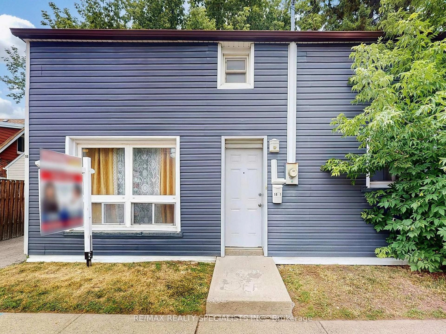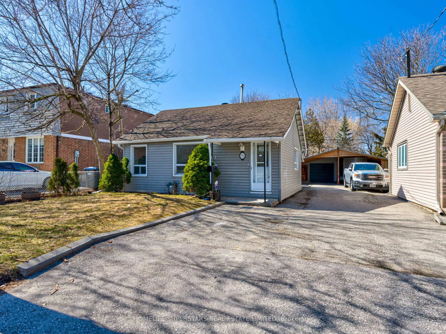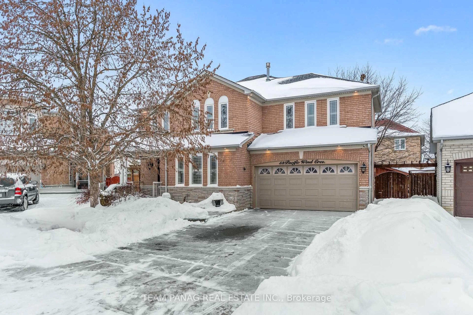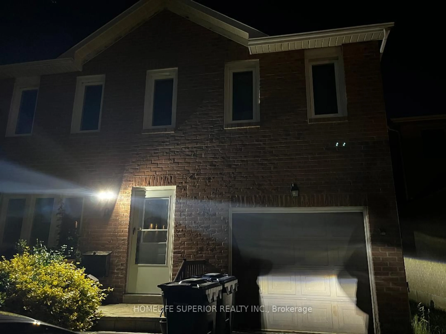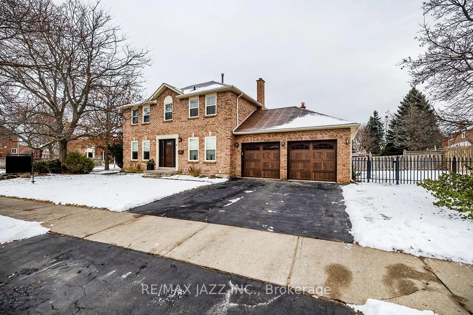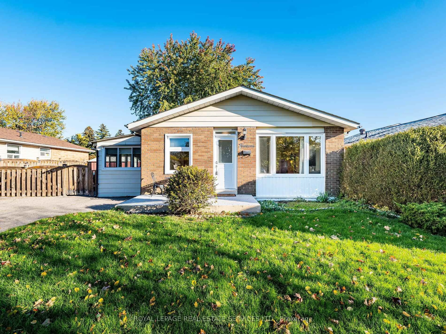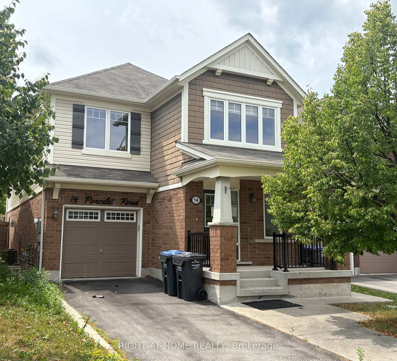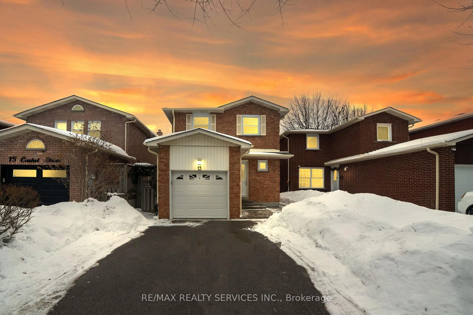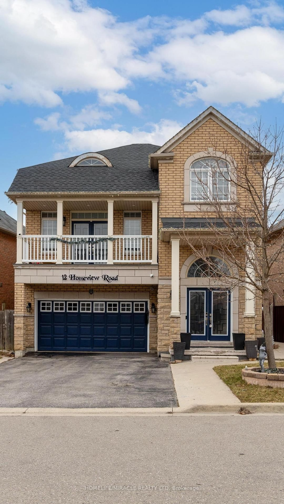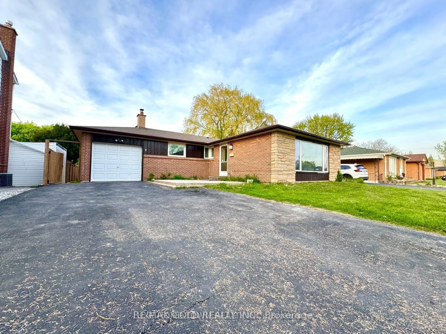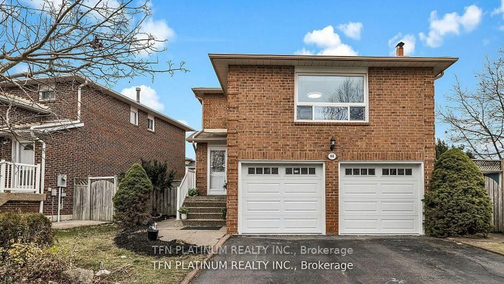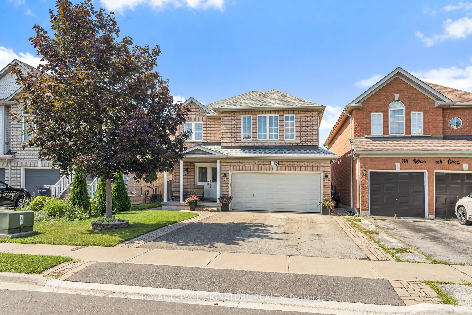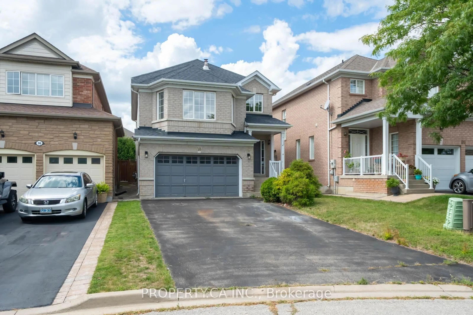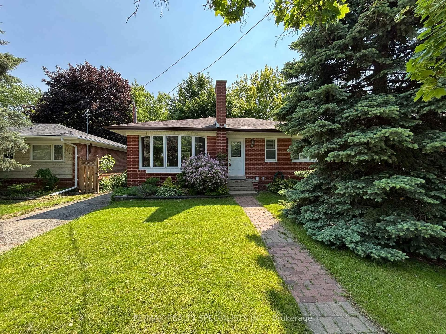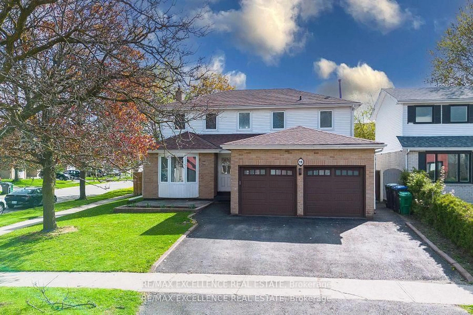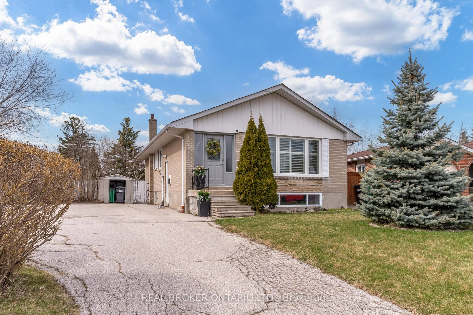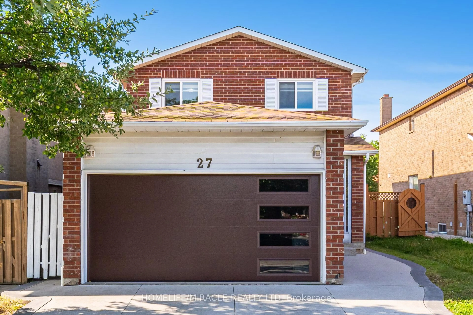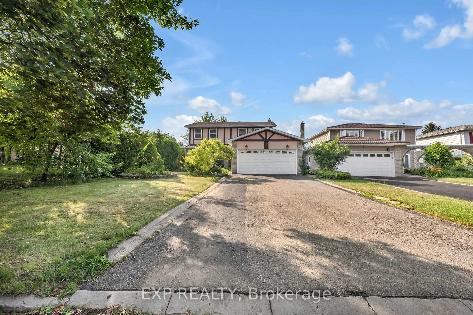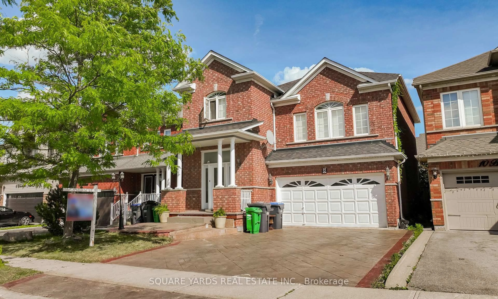18 Mary St, Brampton, Ontario L6W 2R1
Contact us about this property
Highlights
Estimated valueThis is the price Wahi expects this property to sell for.
The calculation is powered by our Instant Home Value Estimate, which uses current market and property price trends to estimate your home’s value with a 90% accuracy rate.Not available
Price/Sqft$269/sqft
Monthly cost
Open Calculator
Description
THIS AMAZING DUPLEX WON'T LAST LONG ON THE MARKET! Rare Duplex In The Central Downtown Core. If you are looking for a low-key, high reward real estate asset, this duplex is smart buy! This Property Has Many Possibilities, Investment With 2 Rental Units, Live In One And Lease The Other, It Is Also Zoned Commercial To Hold On For Future Redevelopment. Do Not Overlook This Ideal Investment Property In Downtown Central Core. Highly Desirable Location. Duplex W/Two Completely Separate Units - Main Side Unit 3 Bdrm/Sep. Entrance, Front & Upper Unit Incls Main Floor Master W/Office/Storage Area + 3 Pc. Upper 2 Bdrms, Kit & Living. Ideal Long Term Investment. Steps To Go Station, Schools, Library/Museum, Rose Theatre, Park & Trails.
Property Details
Interior
Features
Main Floor
Kitchen
4.3 x 3.56Ceramic Floor
Living
5.1 x 3.43Laminate / Sunken Room
Primary
3.82 x 3.03Laminate / Double Closet
2nd Br
3.78 x 2.69Laminate / Double Closet
Exterior
Features
Parking
Garage spaces -
Garage type -
Total parking spaces 2
Property History
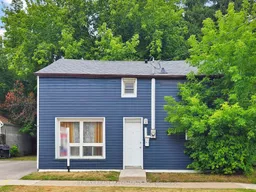 35
35