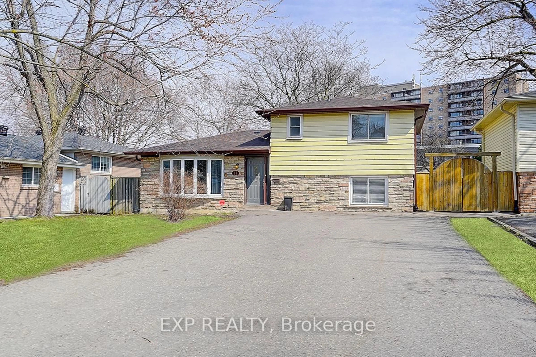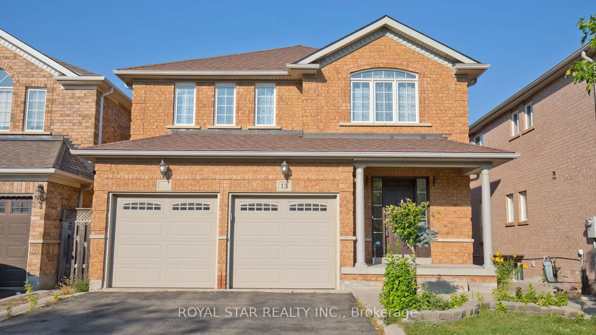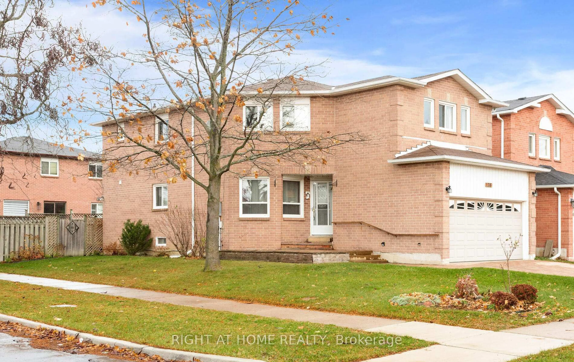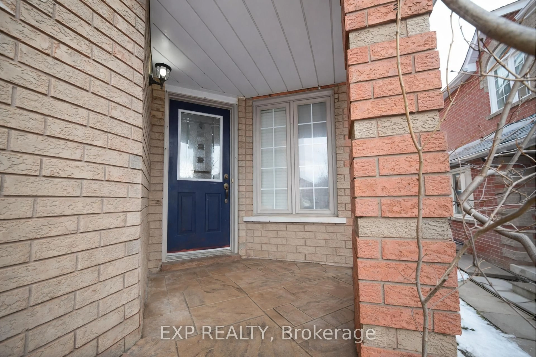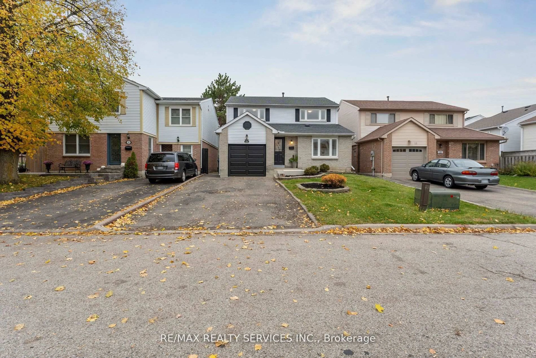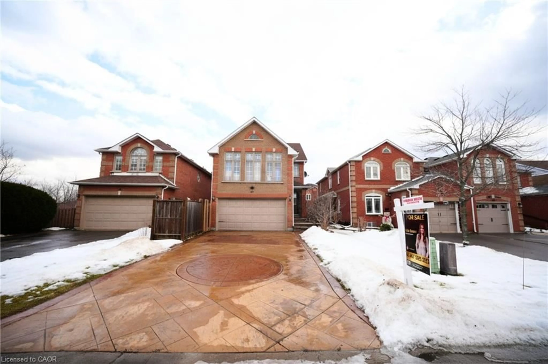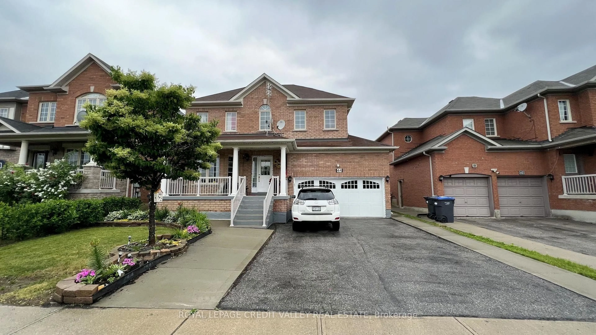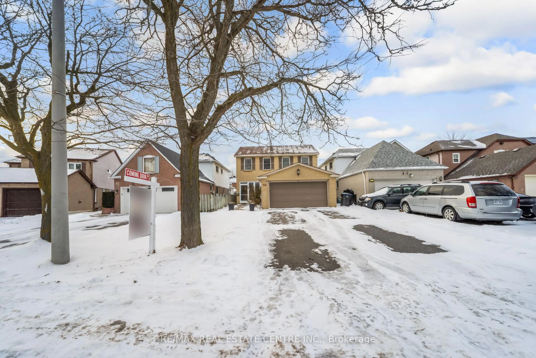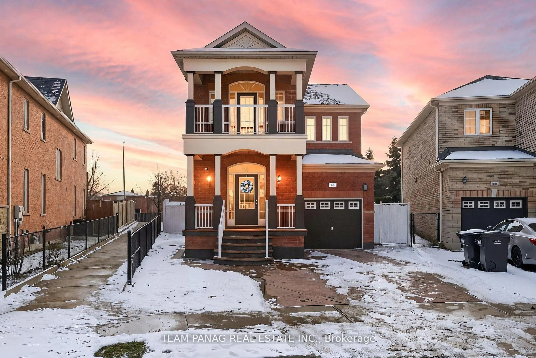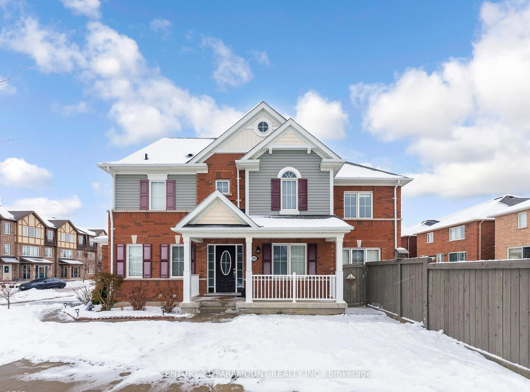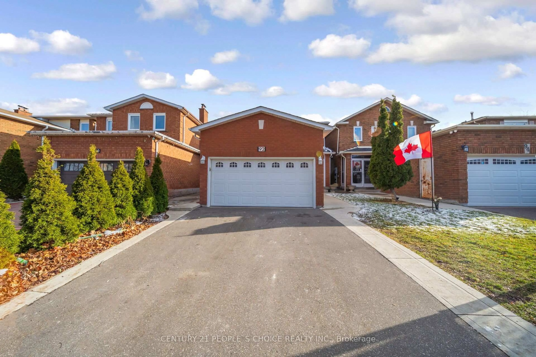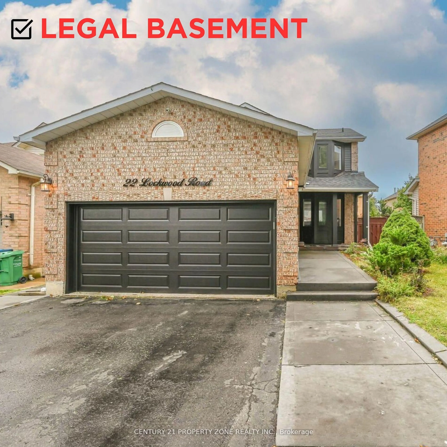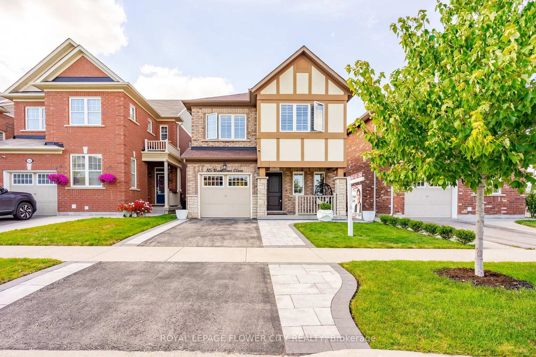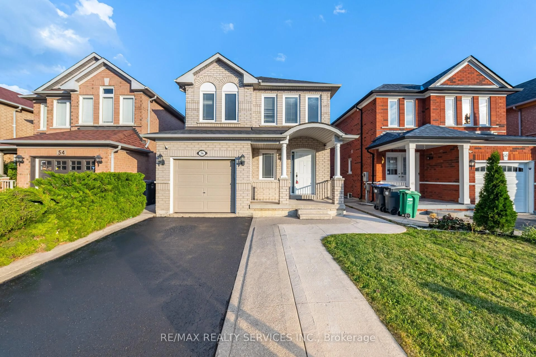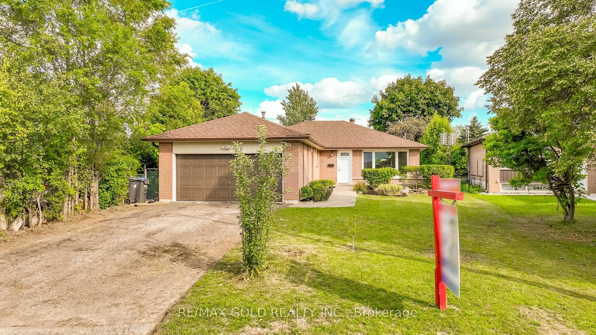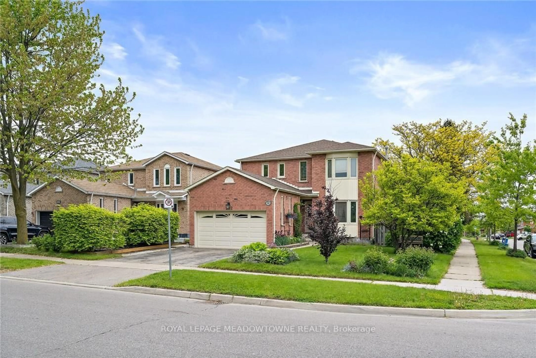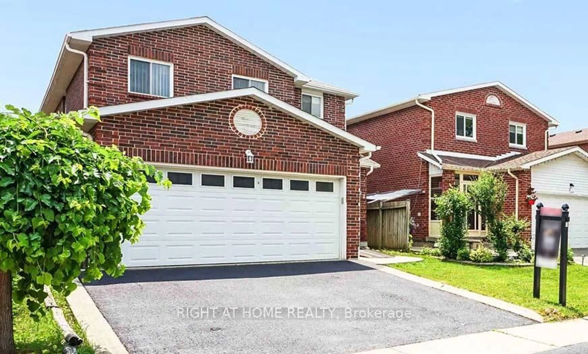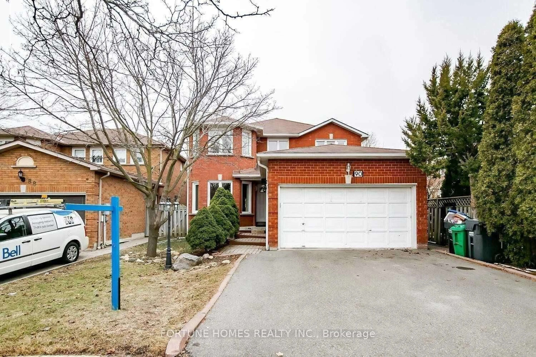Welcome to this charming and well maintained detached family home located on a quiet crescent in a prestigious south lake community of Brampton. Newly Painted & Upgraded home filled with tons of sun light . A 3 Bedroom, 4 washroom home with open concept family room and formal dining on the main floor. A family size kitchen with the breakfast area, walk out to the interlocked big size patio and a welcoming gazebo. A big size well maintained backyard. On the upper floor you have an amazing big size living room with fire place and a walk out to the balcony .On to the second floor which come with the spacious three bedrooms and two full washrooms. The master bedroom comes with a walk in closet, wardrobe , and Ensuite washroom 5pc.The fully finished basement comes with the big size Rec room, a full washroom, laundry & the home office.This home is a perfect choice for the first time buyers, upgraders or the savvy investors. Upgrades: 1. All stainless steal appliance , New GE Gas Stove, High End Bosch 36" French Door fridge,High End Bosch Dishwasher.2. Roof Shingles 20223. Furnace High Efficiency Lennox 2021 ( Warranty to 2030)5. Air conditioner Lennox 2021 ( Warranty to 2030)6. UV Air Filter 2021.7. Hot water Tank (Owned)2021.8. Thermostat.9. Main floor pot lights.10. Updated master Ensuite bath.11. New Patio sliding door 2023. Professionally finished basement 7 years ago. " SEEING IS BELIEVING"
Inclusions: Gas Stove, Fridge, Dishwasher, Washer, Gas Dryer, All Lights & Fixtures.
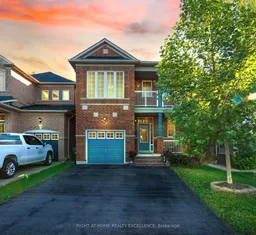 44
44

