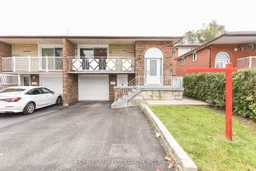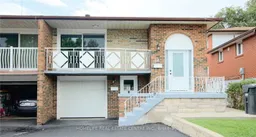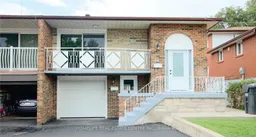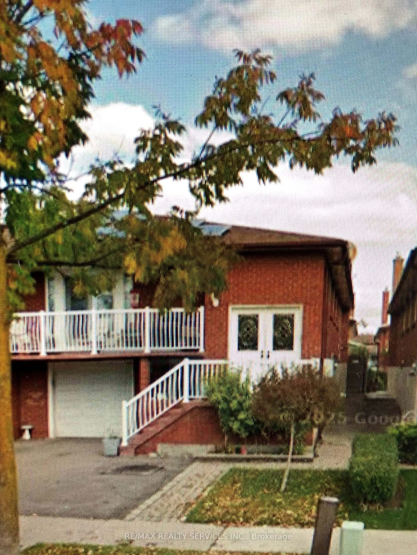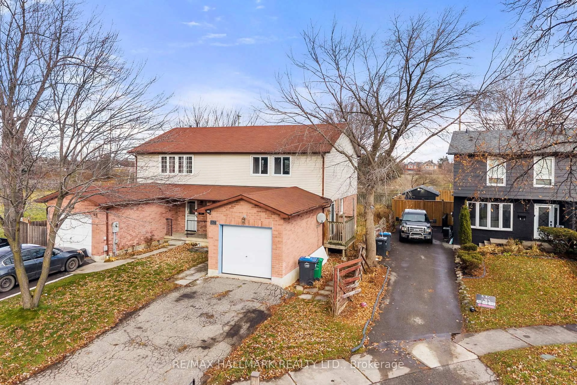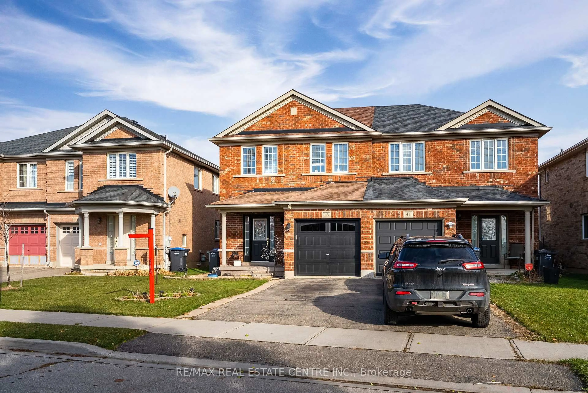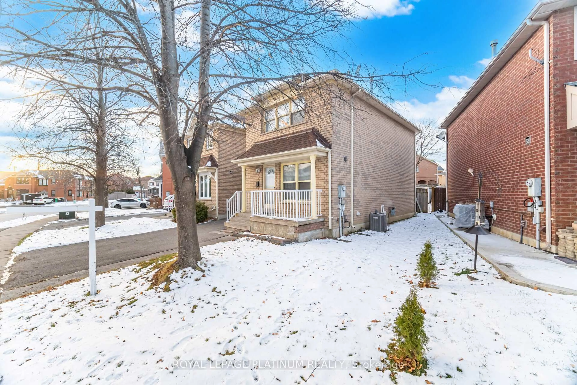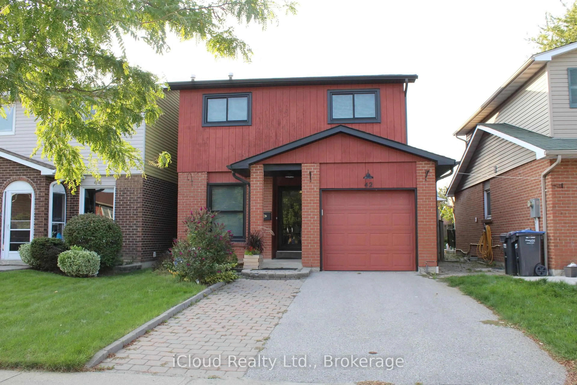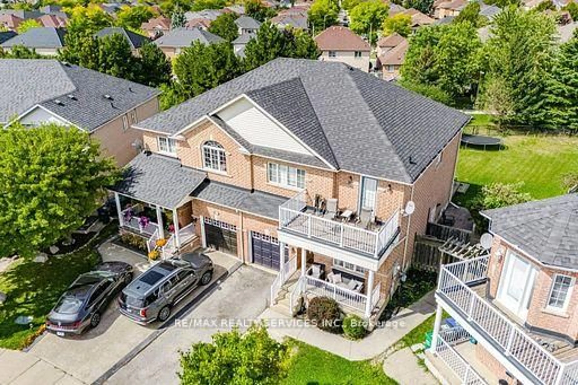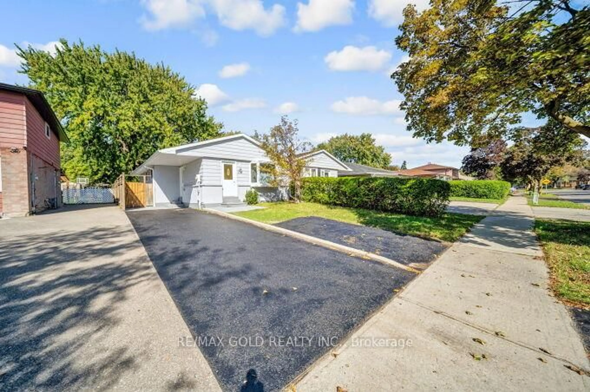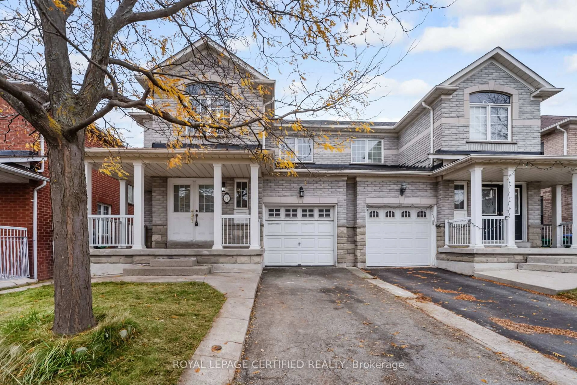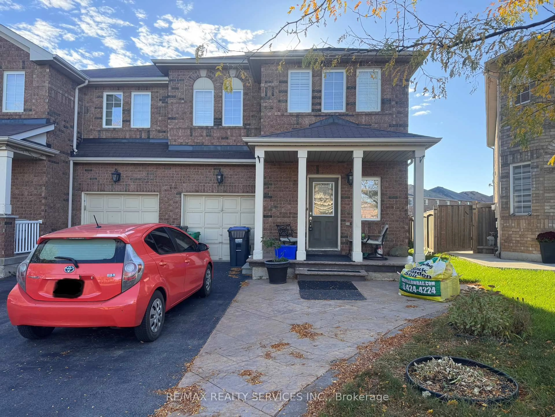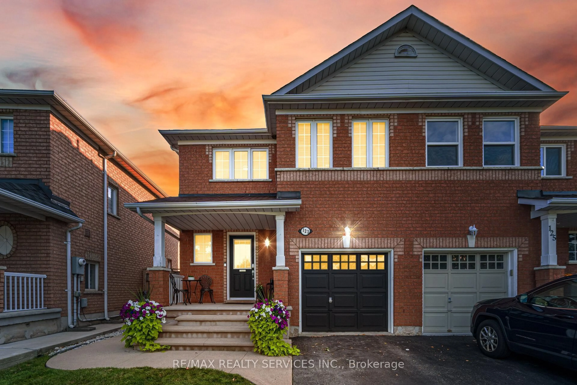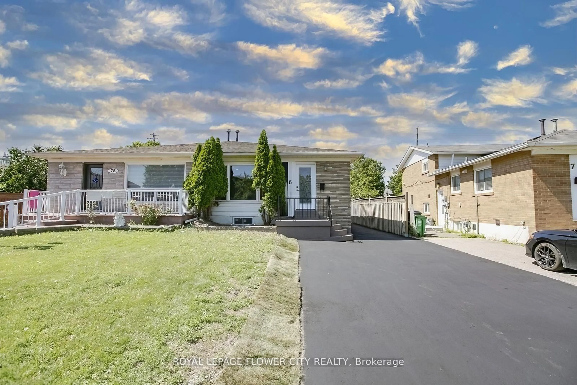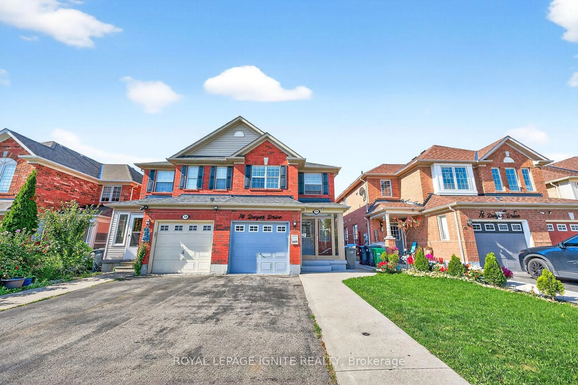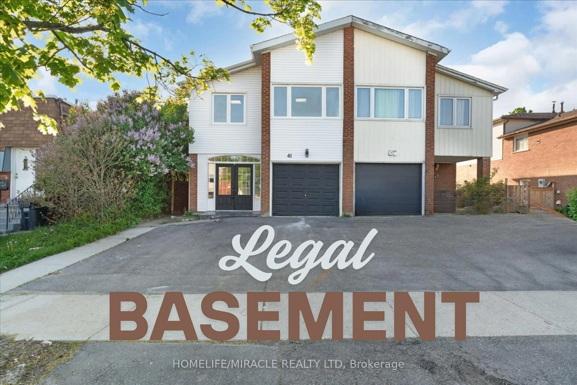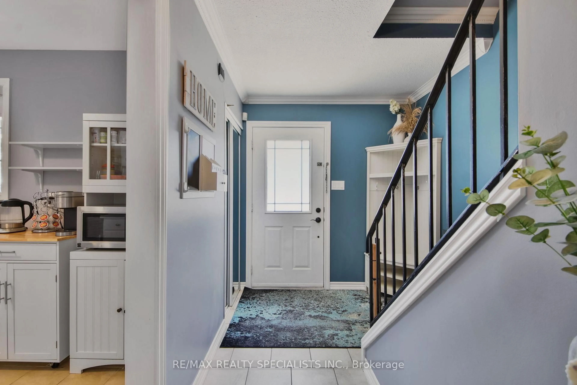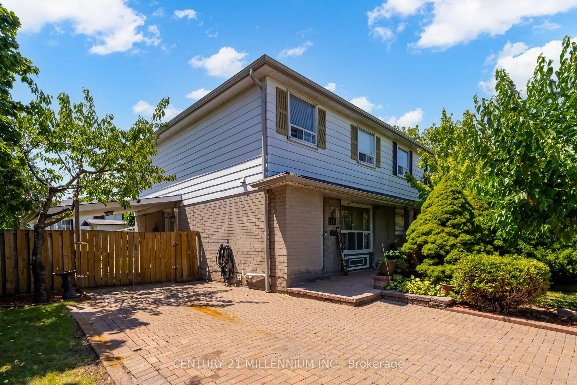Wow!! Opportunity Not To Be Missed, Fully renovated. Top Dollars Spent On This Bungalow With Legal Walkout Basement !! 2 Full Brand New Washrooms On Main Floor. Gorgeous Brand New Kitchen With Upgraded Cabinets, All New Brick To Brick Installed Windows, New Flooring, New Patio Door, New Washrooms. Brand New Stainless Steel Appliances, Quartz Counter Top. Eat In Kitchen With Newer 24*24 Porcelain Tiles. Amazing Location, Close To Many Amenities. On A Quiet & Safe Crescent. Tons Of Upgrades. Common Area Laundry Big Peace Of Mind As House Possess Huge Family Size Legal Walkout Basement Apartment With 2 Separate Entrances Through The Front And Back Of Home. Basement Kitchen Has a Stove, Fridge, And Newly Installed Quartz Counter Top. Great Income Potential For 1st Time Home Buyers/ Investors To Bump Up Their Mortgage Approval. One-Year-Old Furnace. The basement Newly Painted , with New Baseboards. Basement Washroom Vanity Has a New Quartz Counter Top. Great Rental Income Property.
Inclusions: 2 Stoves,2 Fridge, Washer ,Dryer & Dishwasher. All Elf's, Newer Pot Lights.. Walking Distance To Elementary, High And Catholic Schools And Recreations Centre, Public Transit, Minutes To Hwy 410 Access And Queen Street For Regular Commuters
