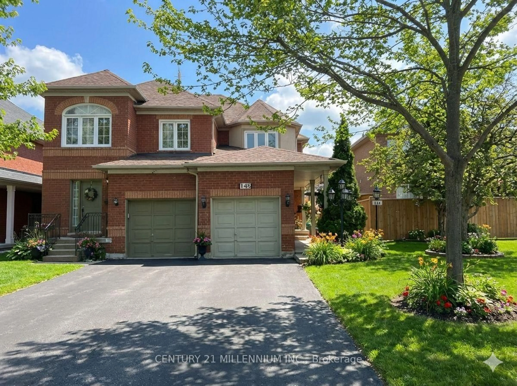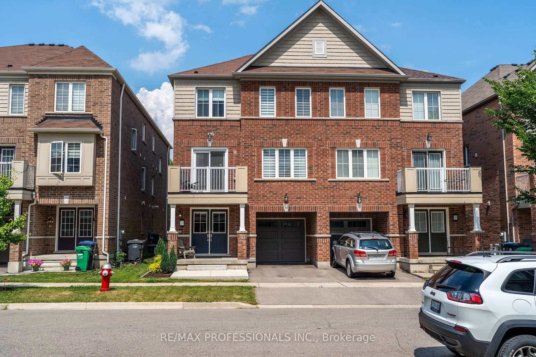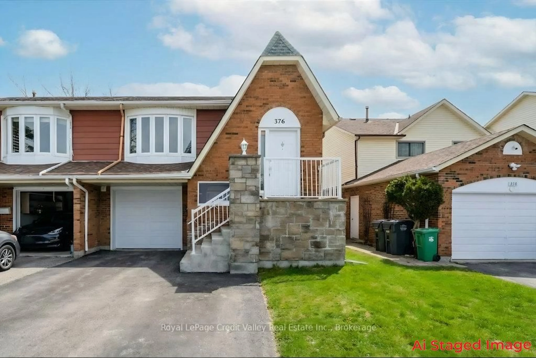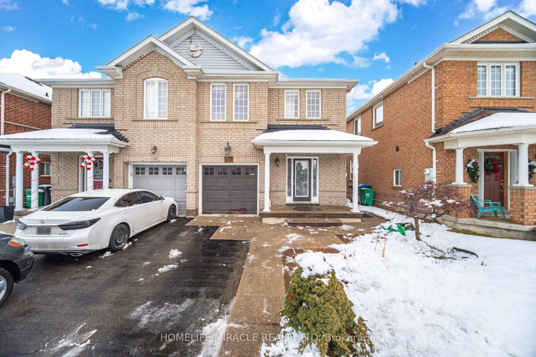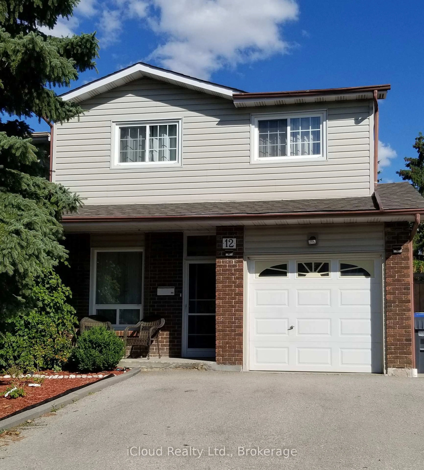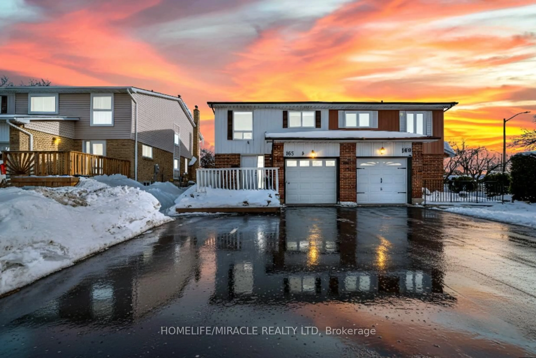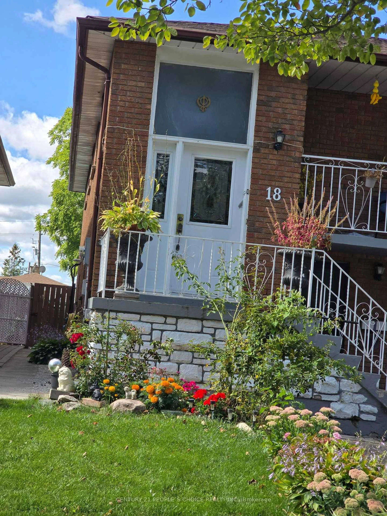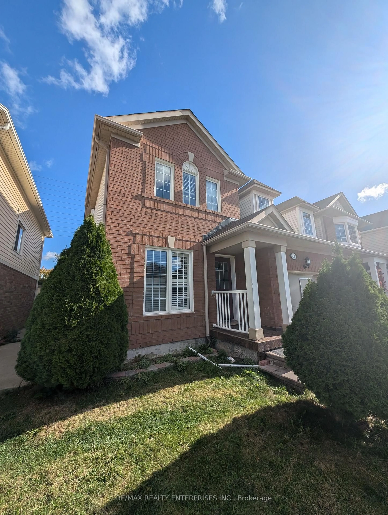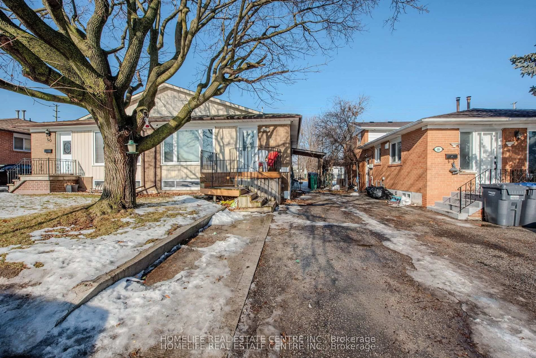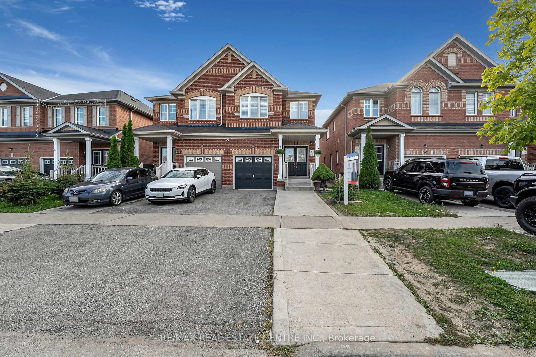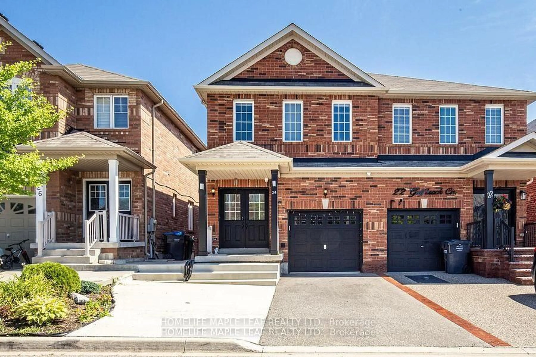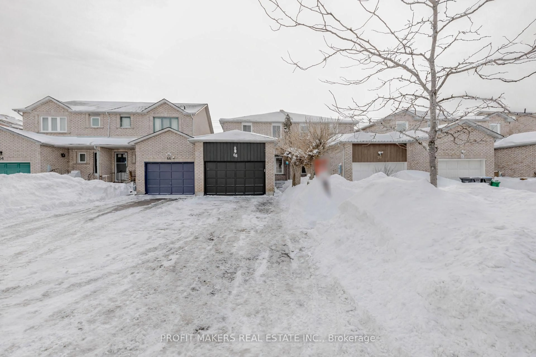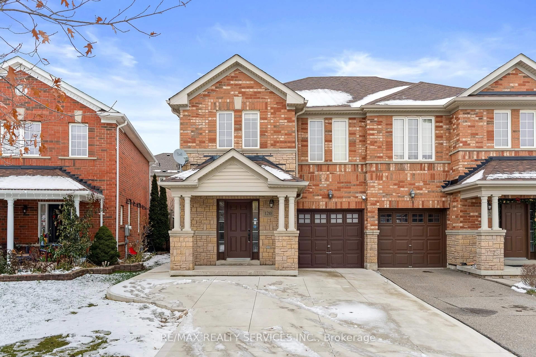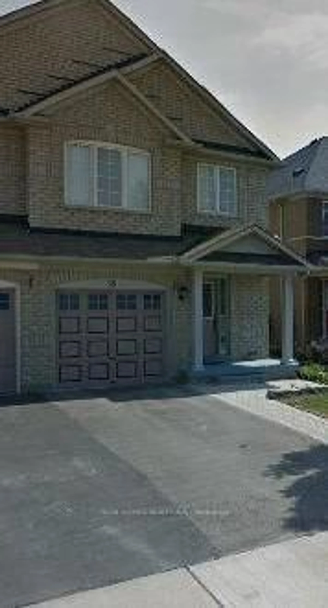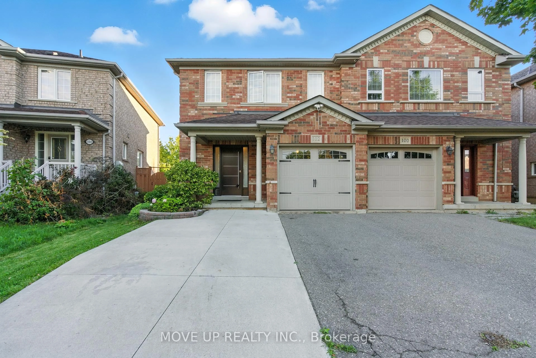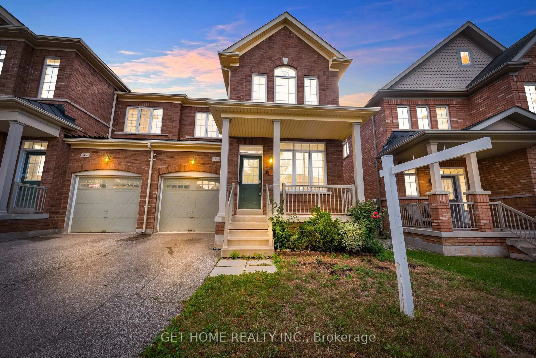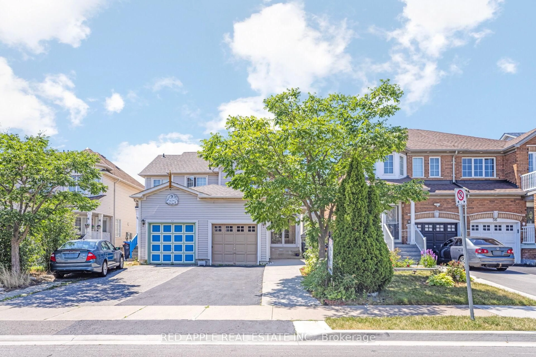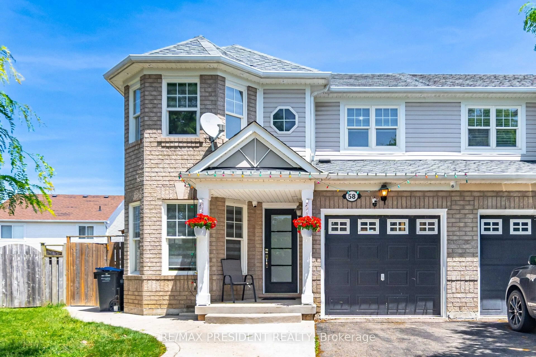Welcome to 15 Shady Pine Circle, located in the very sought after Sandringham- Wellington MLS district. As Per MPAC this Beautiful SEMI-DETACHED HOME is approx 1428 sqft. Property is steps to schools, shopping, public transit, parks, recreation centre, and Brampton hospital, and only two minute drive to the 410 Hwy. This HOME has been very well cared for and has recently been renovated. INTERIOR FEATURES INCLUDE: Open concept foyer with Mirror Hall closet doors and a 2pc powder room, new PLANK flooring on the main floor, family size kitchen with separate breakfest area, L-shaped LR&DR with walkout to private backyard. 2nd Floor offers 3 spacious bedrooms that were just recently painted and new broadloom installed, Primary bedroom offers HIS/HER closets, a large 4pc bathroom, linen closet. and upgraded light fixtures. Lower Level - Unfinished basement waiting for your imagination to complete, cold storage, and laundry area. EXTERIOR FEATURES INCLUDED: Parking for 3 cars, single car garage with upgraded garage door and openere, garage leads to backyard area, privately fenced backyard, Front porch Enclosure, and well maintained front yard landscaping. EXTRAS INCLUDE: SEE SCHEDULE C - Upgraded Light fixtures, Garage door opener and remote & keypad, Gas Stove, Full size fridge, cloths washer and clothes, Fresh Air-Exchanger, High-Eff Furnace, and Cold storage. When viewing this HOME, because of the new flooring and broadloom, please leave all footwear on the mats in the front porch enclosure. Thank you
Inclusions: SEE SCHEDULE C
 42
42

