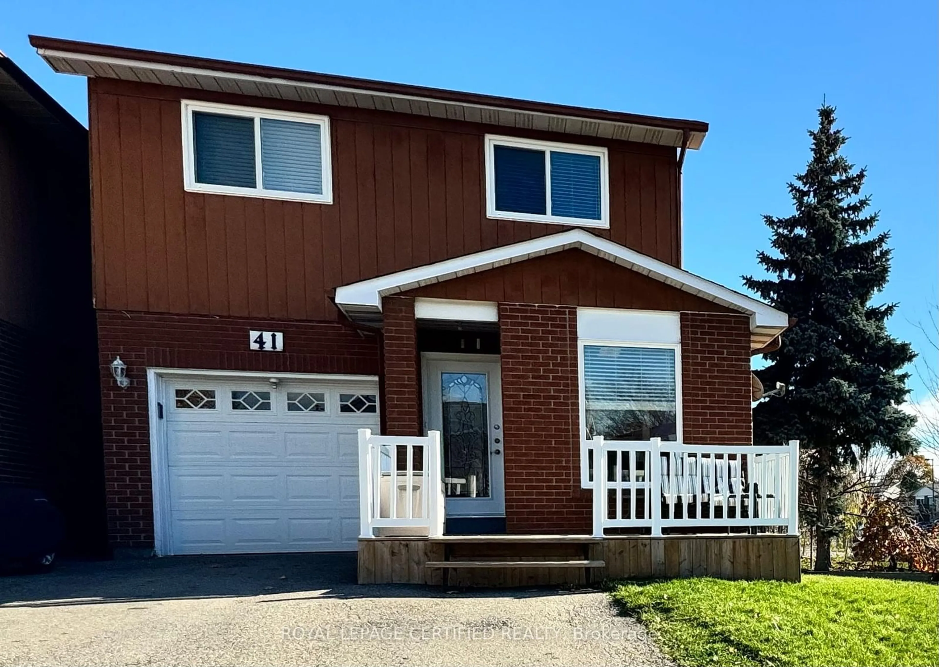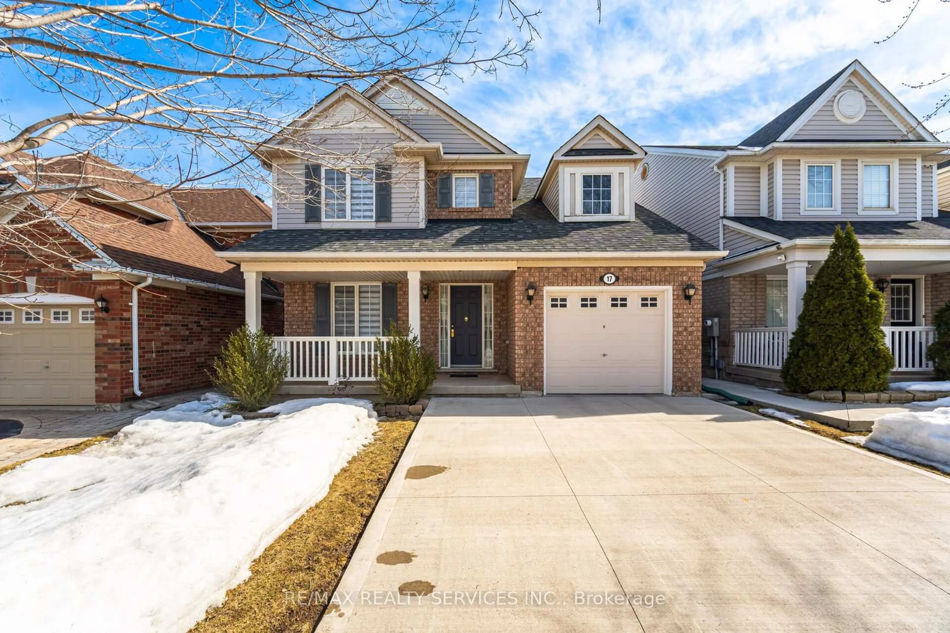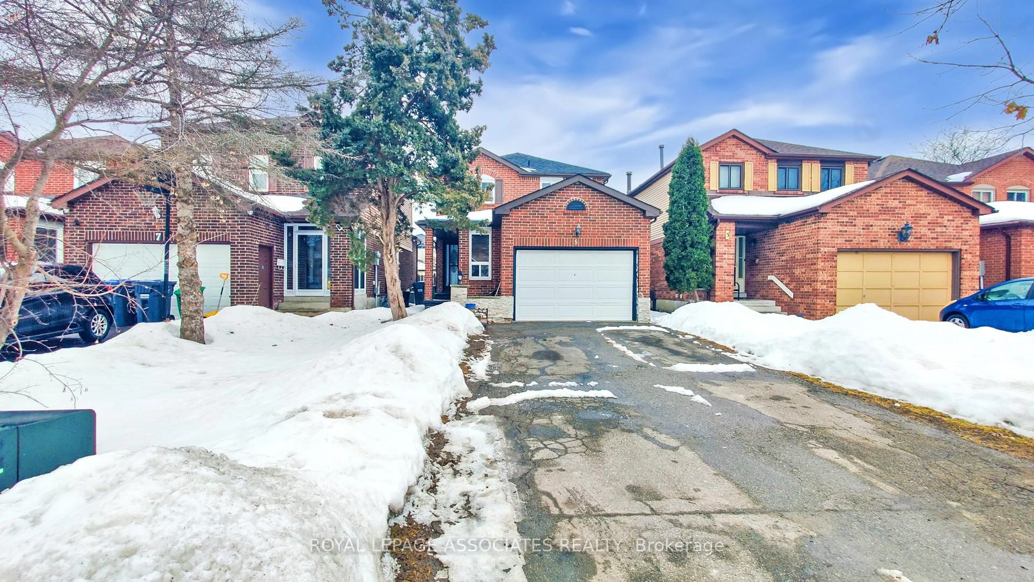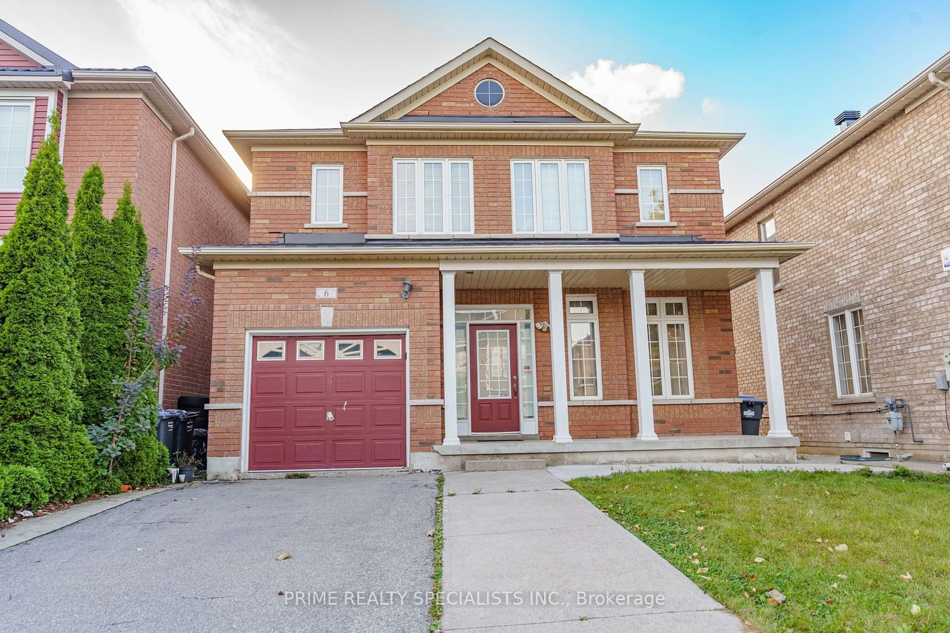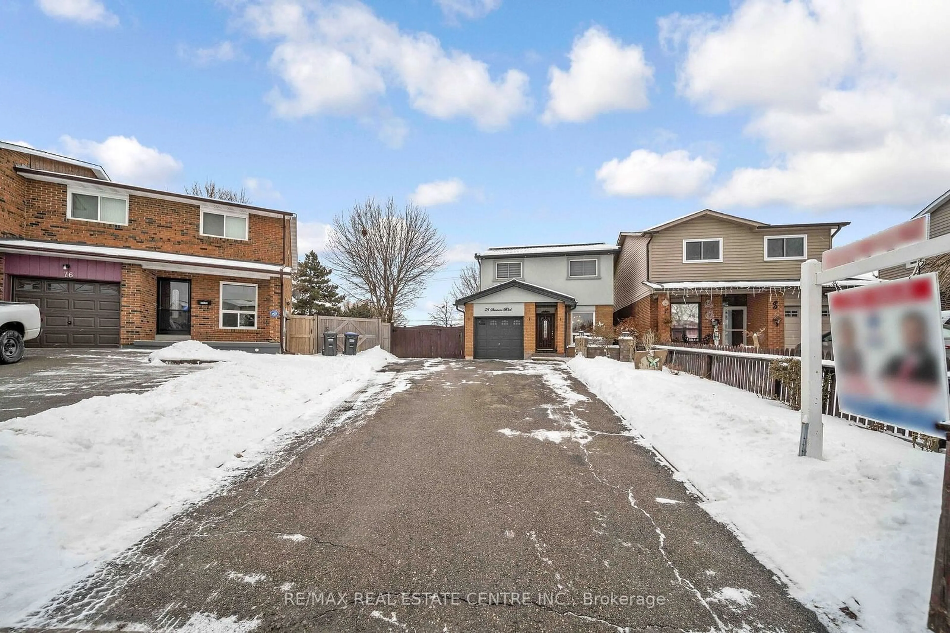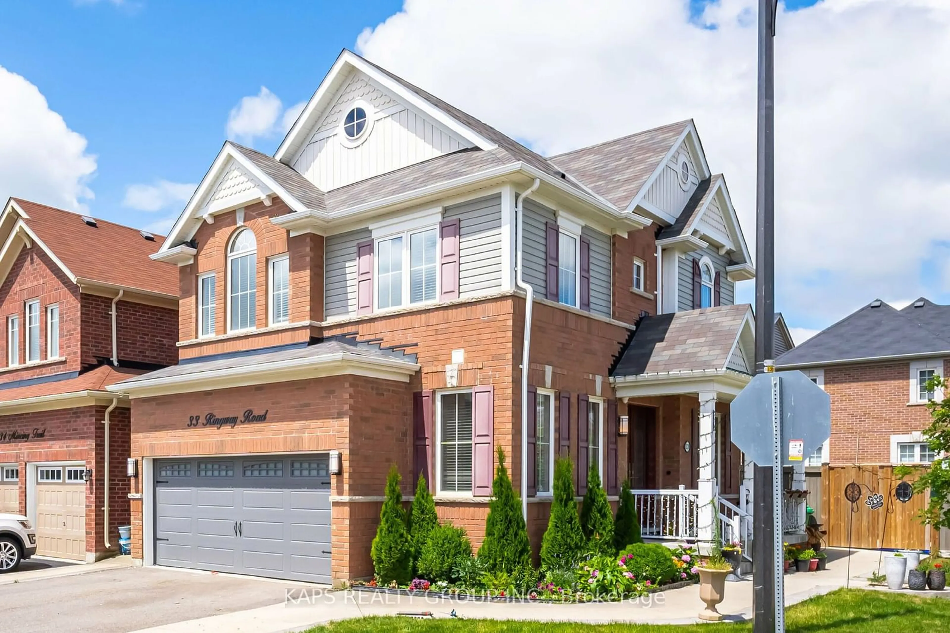Wow, This Is An Absolute Showstopper And A Must-See! Priced To Sell Immediately, This Stunning 3-Bedroom Fully Detached Home Offers The Perfect Blend Of Luxury, Space, And Practicality For Families. Situated On One Of The Biggest Lots On The Street, The Home Boasts A Huge Pie-Shaped Backyard Perfect For Adding A Pool, Letting Pets Roam, Or Creating Your Own Private Oasis! The Main Floor Features Separate Living And Family Rooms, With The Family Room Offering A Cozy Wood-Burning Fireplace, Ideal For Relaxing Evenings! The Fully Upgraded Kitchen Is A Chefs Delight, Complete With A Modern Backsplash, Stainless Steel Appliances, And Ample Cabinet Space. Premium Laminate Flooring Flows Throughout Both The Main And Second Floors! On The Second Floor, You'll Find Three(3) Spacious Bedrooms, Each Offering Comfort And Privacy, Along With Two(2) Full Washrooms. The Convenient Second-Floor Laundry Room Makes Household Chores A Breeze. The Home Also Features A Gorgeous Hardwood Staircase With Wrought Iron Pickets That Adds An Extra Touch Of Elegance. Step Outside To The Backyard Deck, Perfect For Outdoor Dining Or Simply Enjoying The Fresh Air! Theres Also Incredible Potential In The Basement, Which Is Ready For A Separate Side Entrance And Can Easily Be Converted Into A 2-Bedroom Apartment Ideal For Additional Rental Income Or An In-Law Suite. Key Updates Include A Newer Roof (2017), Furnace (2015), And Air Conditioner (2010), Ensuring Peace Of Mind For Years To Come! Located In A Family-Friendly Neighborhood Crt Location , This Home Is Close To All Amenities, Including Schools, Parks, Shopping, Public Transit And Hwy 410. Its The Perfect Home For Growing Families Or Savvy Investors Looking For Space And Future Rental Opportunities! Dont Miss Out On This Incredible OpportunityThis Home Wont Last Long On The Market! Schedule Your Viewing Today And Make This Dream Home Yours!
Inclusions: The Property Boasts A Huge Pie Shaped Lot Being 63.56' @ Rear! Hardwood Staircase, Laminate Floors Through Out The Main And Second Floors! Children's Paradise Carpet Free Home! Freshly Painted!
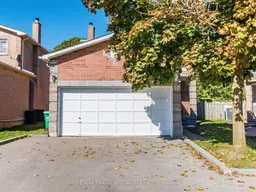 39
39

