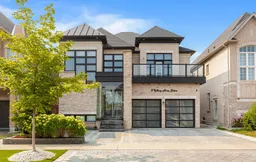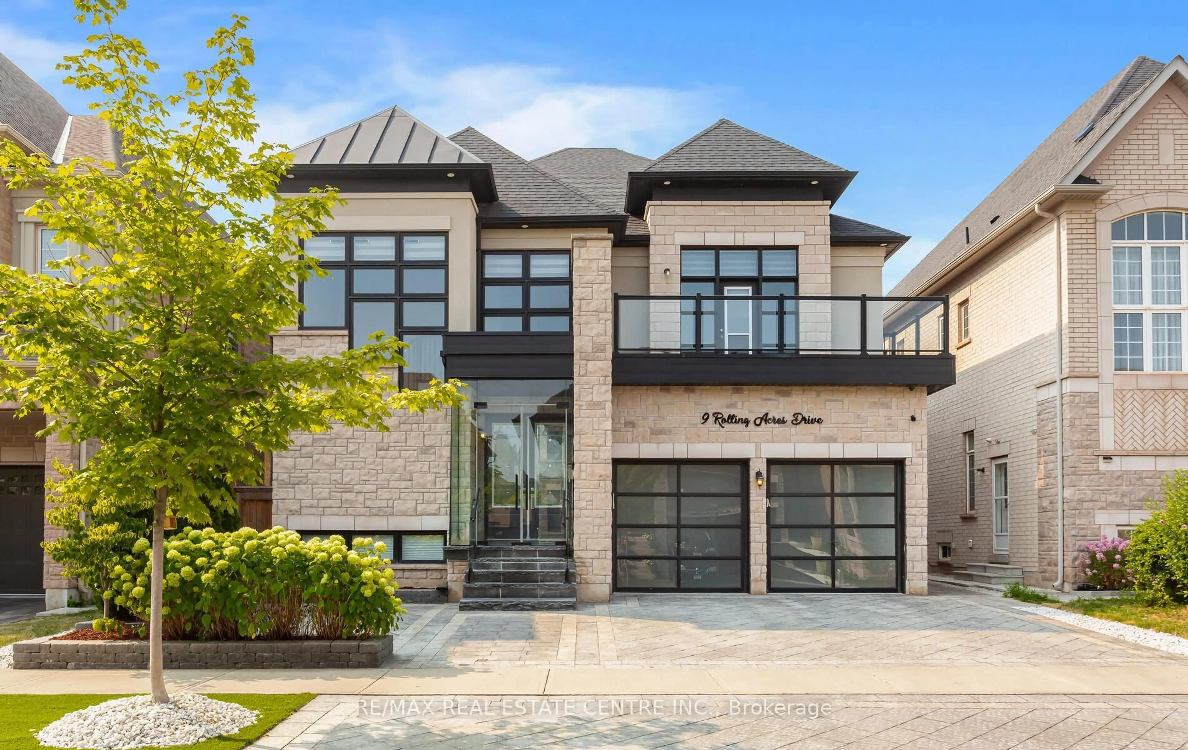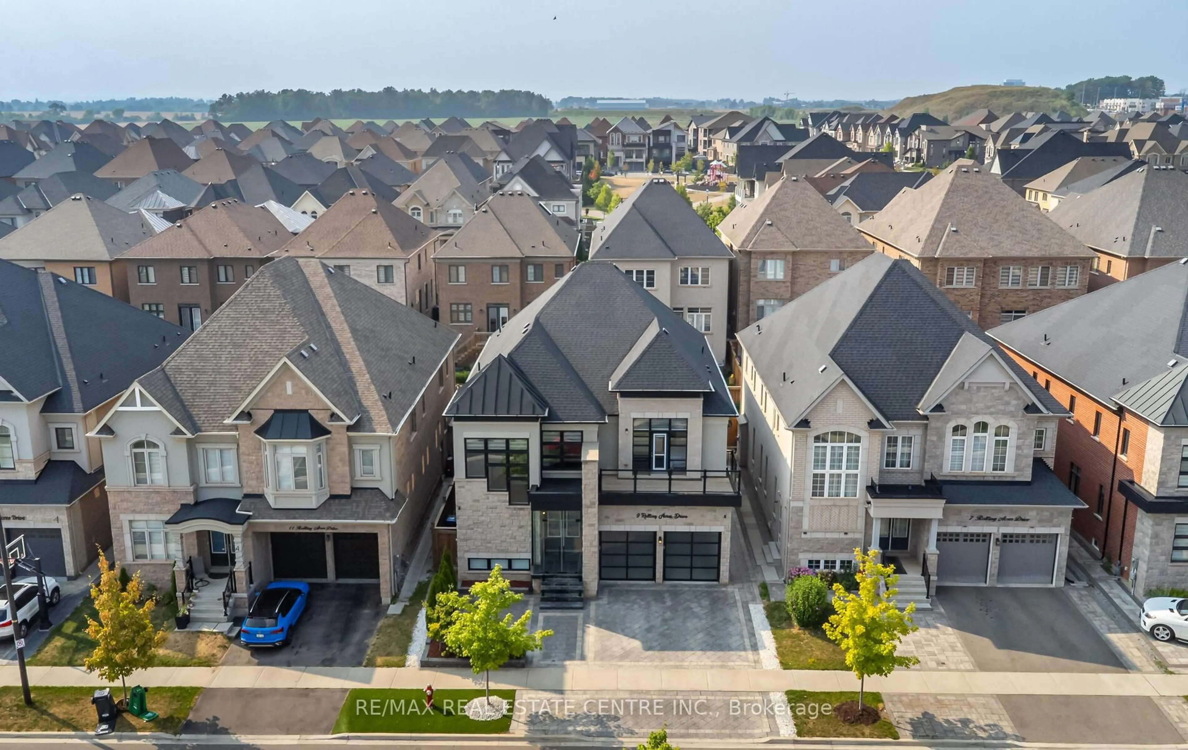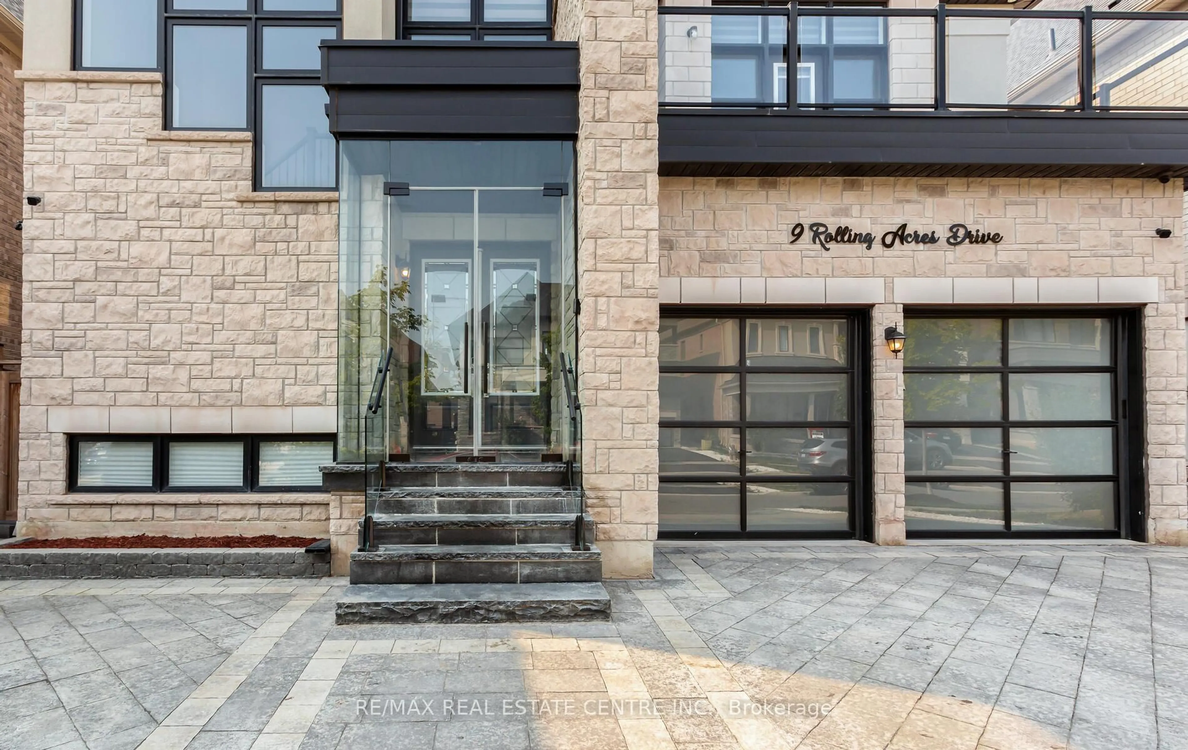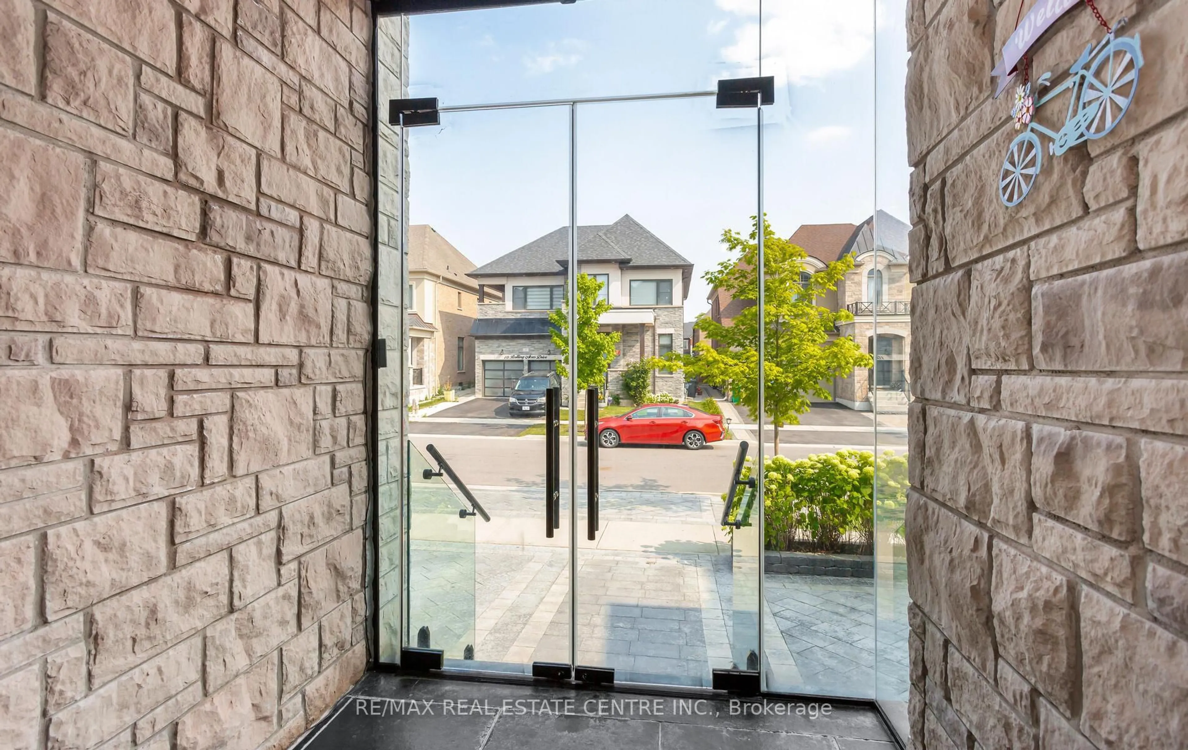9 Rolling Acres Rd, Brampton, Ontario L6X 5P3
Contact us about this property
Highlights
Estimated valueThis is the price Wahi expects this property to sell for.
The calculation is powered by our Instant Home Value Estimate, which uses current market and property price trends to estimate your home’s value with a 90% accuracy rate.Not available
Price/Sqft$546/sqft
Monthly cost
Open Calculator

Curious about what homes are selling for in this area?
Get a report on comparable homes with helpful insights and trends.
*Based on last 30 days
Description
Welcome to 9 Rolling Acres Dr. - an extraordinary showcase of over 6000 sq feet of living space with luxury, craftmanship, and modern living. This carpet free masterpiece offers 10' ceilings on the main floor, 9' ceilings on the second, smooth ceilings, oversized windows that flood the space with natural light, and striking coffered ceilings in the expansive primary suite, complete with 2 generous walk-in closets and a spa-like 5pc ensuite. Throughout the home, upgraded zebra blinds, external pot lights, and a full central vacuum system elevate convenience and style. A robust wired/wireless security system with motion detectors and window/door sensors ensure peace of mind. Curb appeal stuns with an extended interlocked driveway, artificial turf, lush hydrangeas, and a sleek glass-enclosed porch. The gated, pet friendly side walkway leads to a private basement entrance, while the fully interlocked backyard includes a beautifully crafted 18' x 12' sunroom for year-round enjoyment. Inside. the main floor impresses with wide-plank dark oak hardwood, designer chandeliers, a "Sub Zero" fridge, "Wolf" cooktop, hood and built-in oven/microwave, Garburator, trash compactor, a cozy fireplace, upgraded backsplash, RO drinking system and main floor power operated zebra blinds. Upstairs, 5 large bedrooms include three with private ensuites and walk-in closets, two sharing a Jack & Jill layout- plus a serene front-facing balcony. The finished basement offers heated floors, a luxurious steam room with rain shower and body jets, smart toilet. $ 12K "Kinetico" twin-tank softener, "KitchenAid" appliances, dual "Silhouette" beverage coolers, wine room, smart pot lights, a gym with mirrored walls, a 200-amp panel with pony panel, and EV charger plug point. Every inch of this home is meticulously designed for those who demand style, function and the very best in modern living.
Property Details
Interior
Features
2nd Floor
Primary
5.49 x 4.57hardwood floor / 5 Pc Ensuite / W/I Closet
2nd Br
4.27 x 4.27hardwood floor / 4 Pc Ensuite / W/I Closet
3rd Br
4.27 x 4.27hardwood floor / 4 Pc Ensuite / W/I Closet
4th Br
5.75 x 4.03hardwood floor / Semi Ensuite / W/I Closet
Exterior
Features
Parking
Garage spaces 2
Garage type Built-In
Other parking spaces 3
Total parking spaces 5
Property History
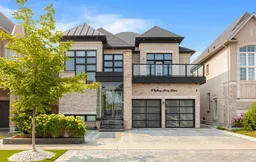 49
49