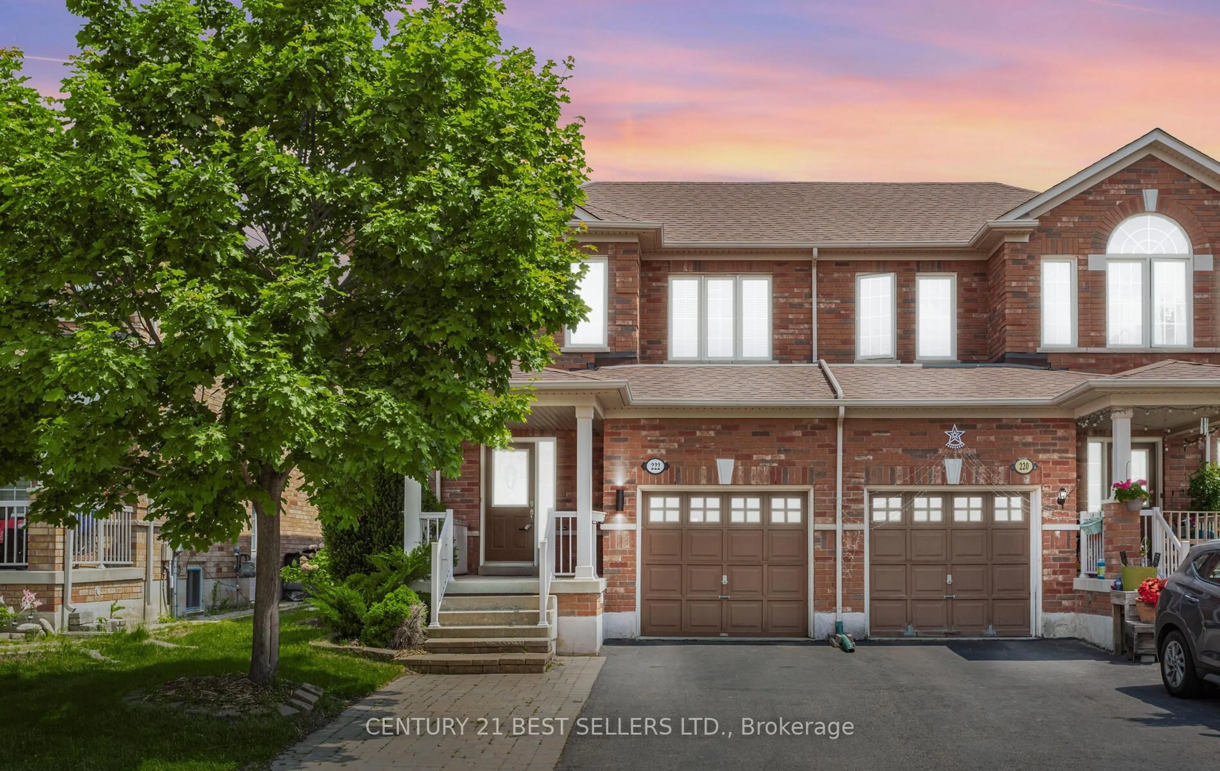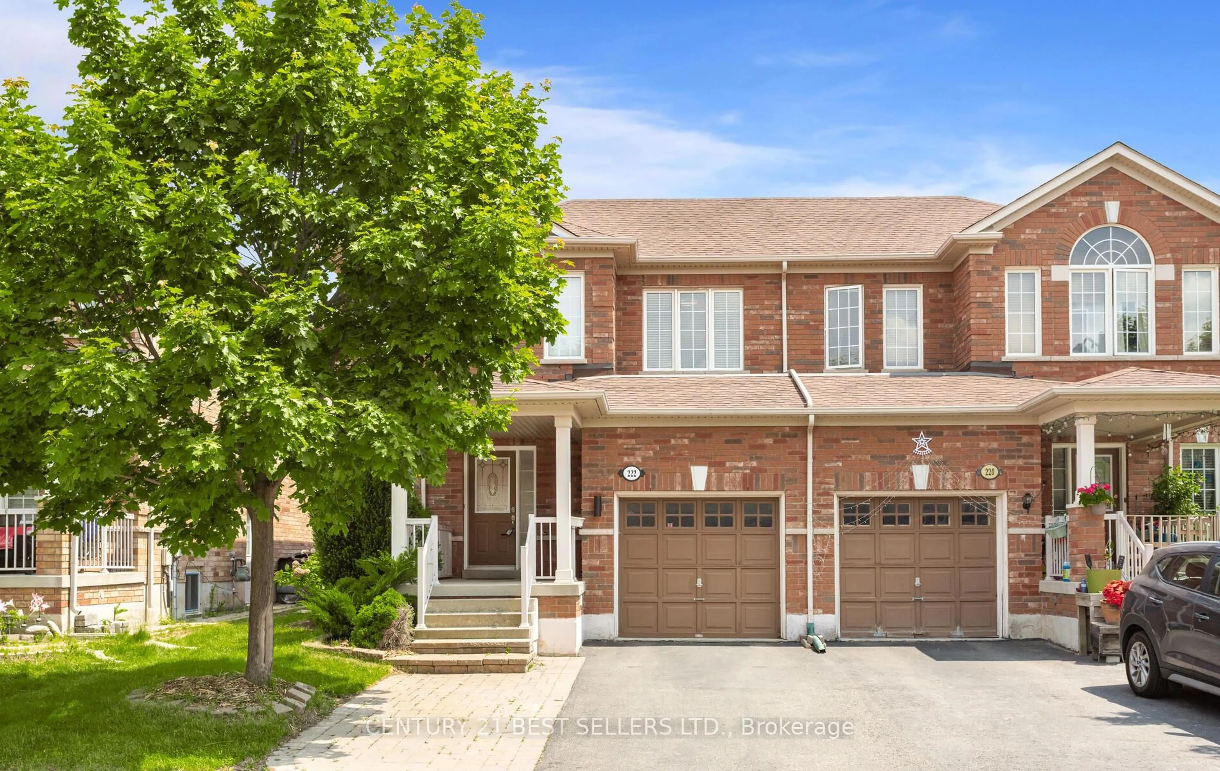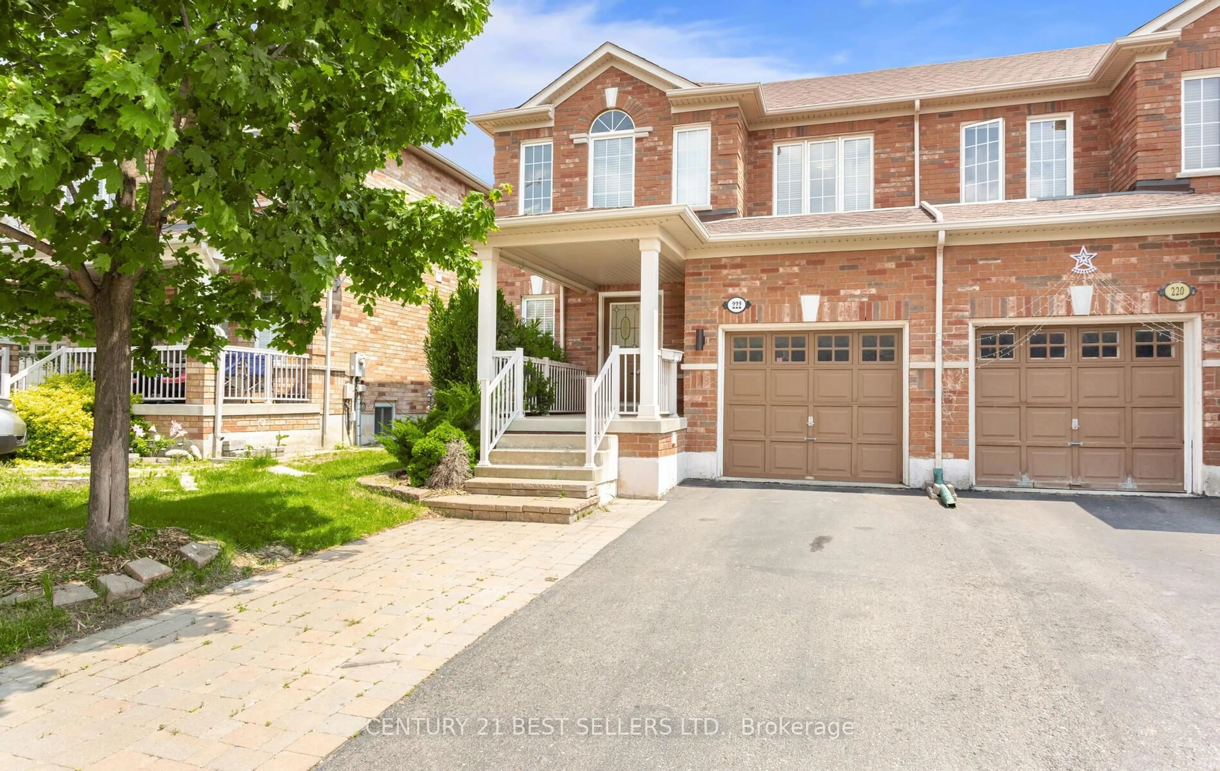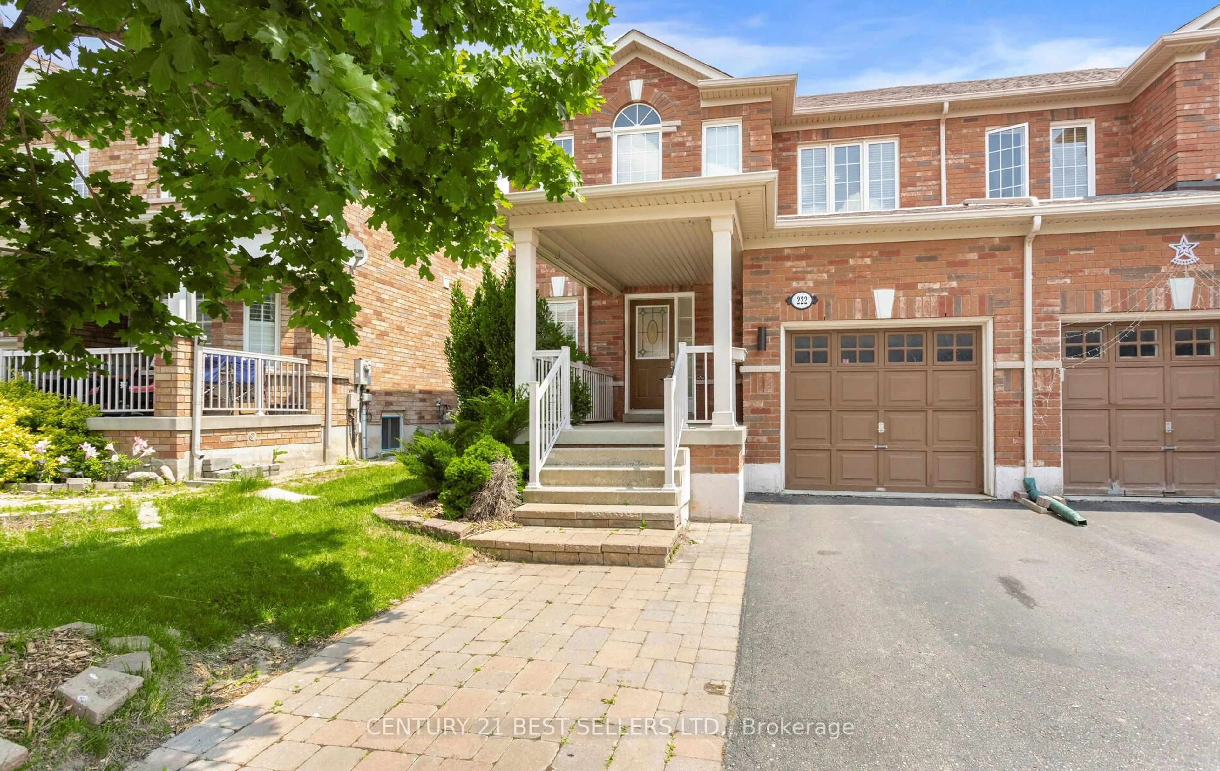10108 Clarkway Dr, Brampton, Ontario L6P 0V8
Contact us about this property
Highlights
Estimated valueThis is the price Wahi expects this property to sell for.
The calculation is powered by our Instant Home Value Estimate, which uses current market and property price trends to estimate your home’s value with a 90% accuracy rate.Not available
Price/Sqft$1,349/sqft
Monthly cost
Open Calculator

Curious about what homes are selling for in this area?
Get a report on comparable homes with helpful insights and trends.
*Based on last 30 days
Description
Welcome to this beautifully designed 3+3 bedroom, 4 bathroom home offering over 4,000 sq. ft. of total living space, including a fully finished walk-out basement with a separate entrance. This exceptional property is perfect for large families or those seeking extra space for extended family or guests. Situated on over 1 acre of land next to new development, this rare-find bungalow features 10 ft ceilings on the main floor and 9 ft ceilings in the finished walk-out basement, adding a grand sense of space and elegance throughout. The main floor boasts a spacious living room and dining room, perfect for entertaining, along with a chef-inspired kitchen equipped with modern appliances and plenty of cabinetry. The primary bedroom offers a private retreat with an ensuite bath and walk-in closet. Two additional generously-sized bedrooms complete the main level, making it ideal for family living. The walk-out basement is a standout, providing over 2,100 sq. ft. of fully finished space, including 3 additional bedrooms, a family room, and a kitchen, ideal for multi-generational living or as a separate in-law suite. The separate entrance offers privacy and convenience, making this space versatile for various needs. Step outside to the private backyard, perfect for outdoor gatherings and relaxation. Located in the highly desirable Brampton area, this home is close to all amenities, including schools, shopping, parks, and major highways, offering convenience and a prime location. This property offers great future potential for many uses. Whether you're a homeowner, an extended family, or a savvy investor looking for long-term value and flexibility, this home checks all the boxes. Dont miss your chance to own this unique and spacious residence. Book your private showing
Property Details
Interior
Features
Main Floor
Living
5.18 x 4.88Dining
3.94 x 3.89Kitchen
3.53 x 5.21Primary
5.0 x 4.8Exterior
Features
Parking
Garage spaces 2
Garage type Built-In
Other parking spaces 12
Total parking spaces 14
Property History
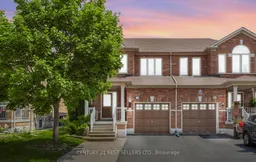 46
46