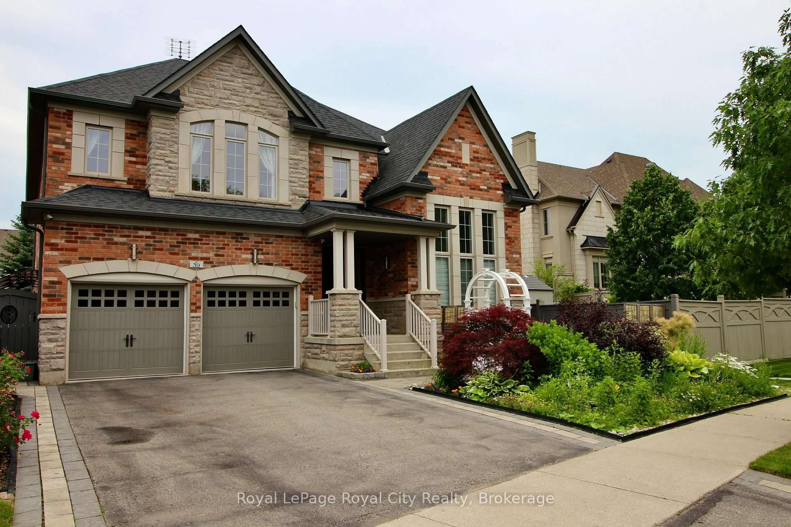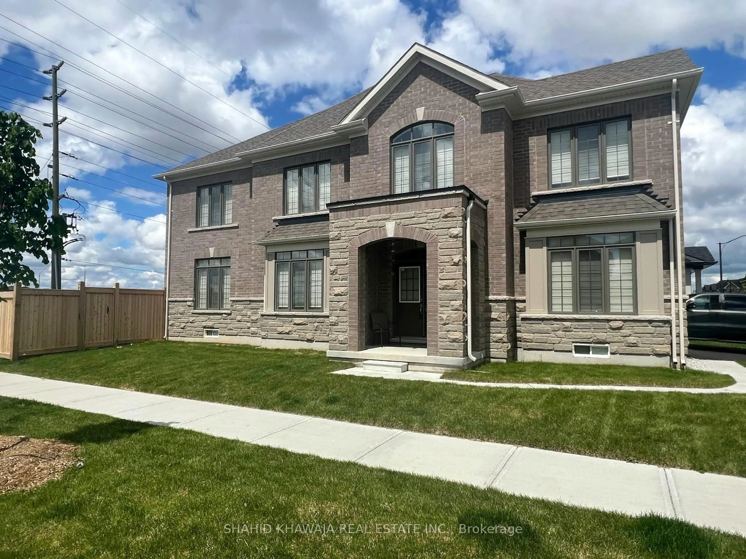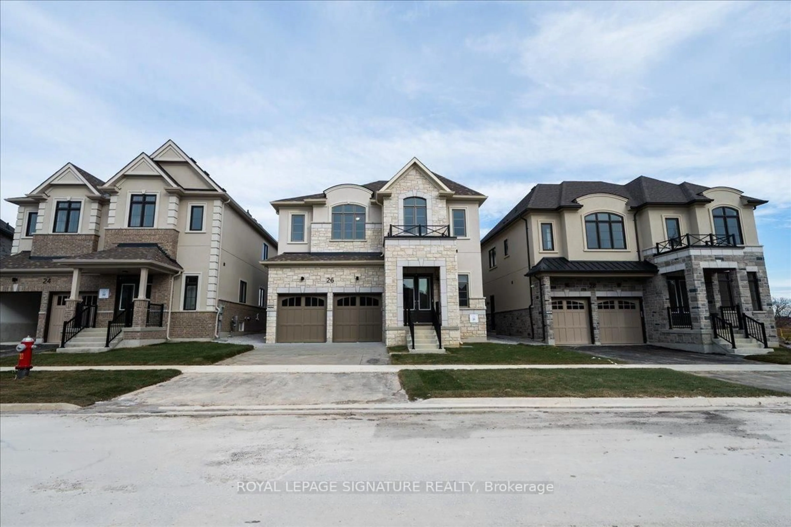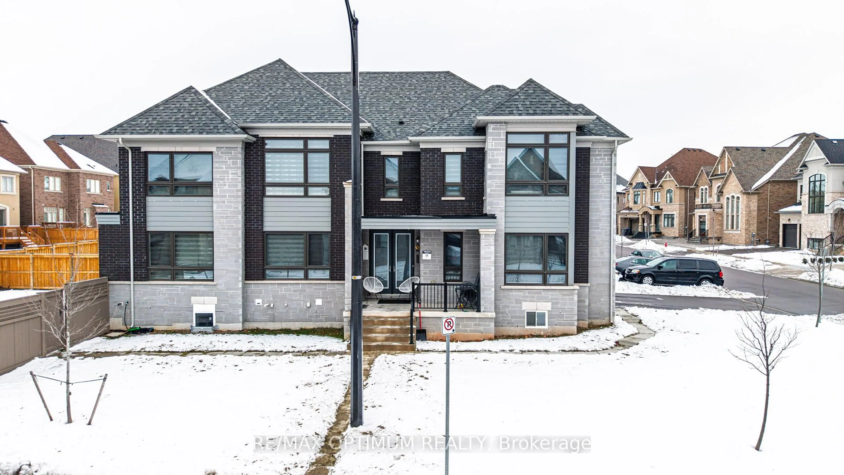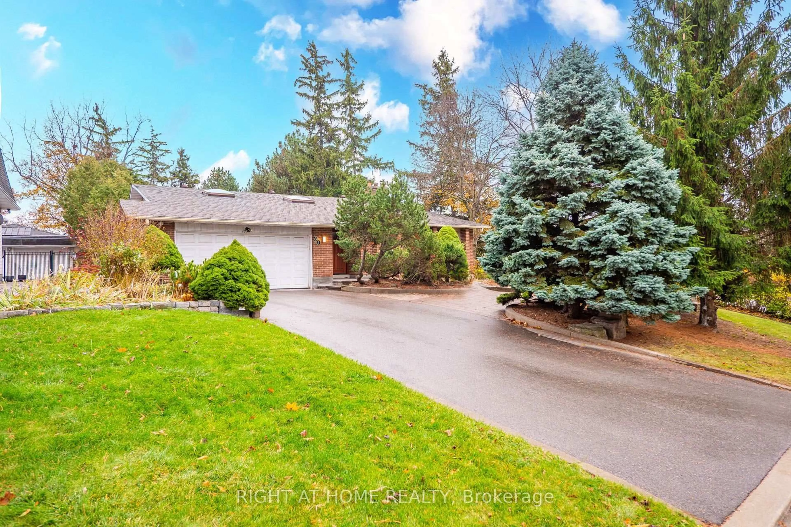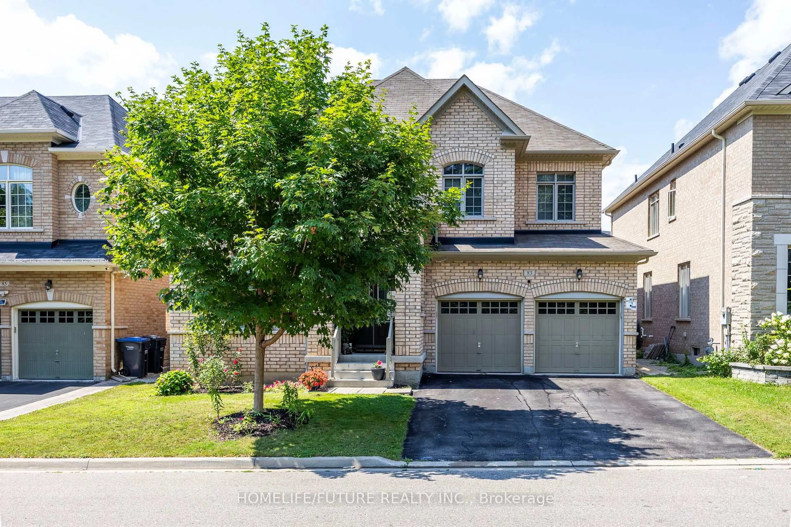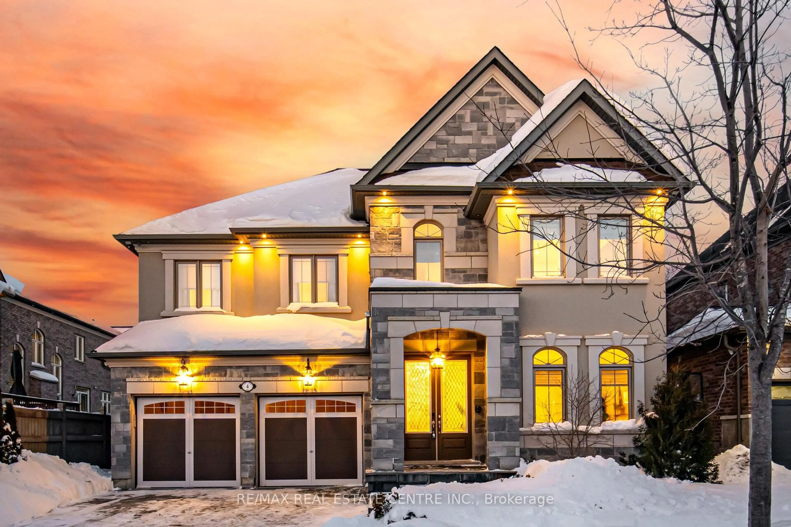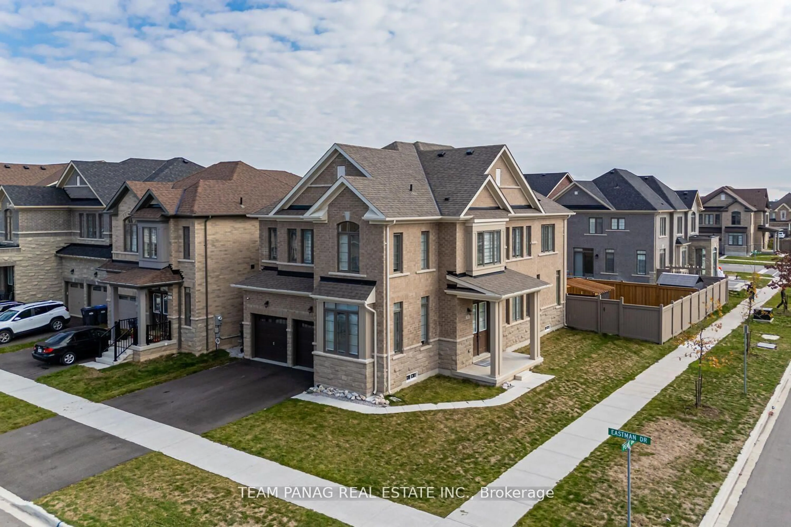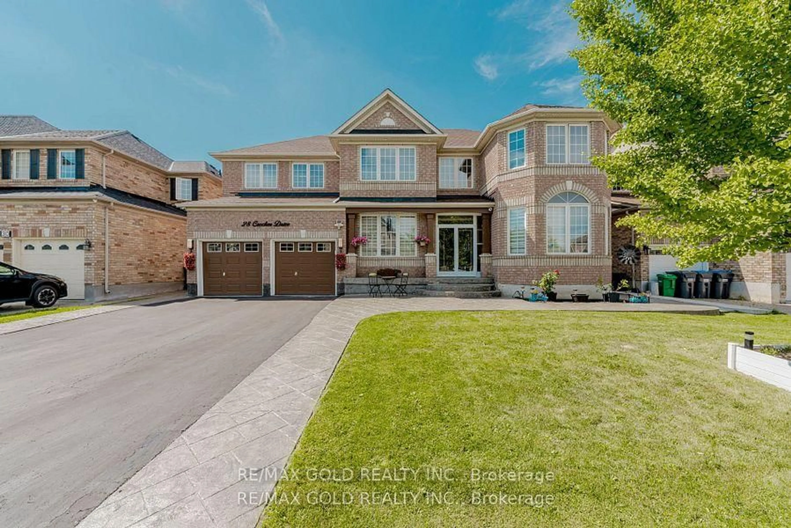Opportunity awaits at 7 Vogue Crescent! Nestled on a rare 131 x 114 ft corner lot in one of Brampton's most established neighbourhoods, this expansive home offers over 5,400 sq. ft. of well-designed living space. Lovingly maintained, its move-in ready while also offering the flexibility for updates or a full transformation to suit your style. Whether you envision settling in right away, renovating over time, or reimagining it as a multi-generational haven, this property is a rare opportunity to create something truly special in a prime location.With striking curb appeal, mature landscaping, and a commanding presence on the street, its a home that invites imagination. Inside, a sweeping double staircase anchors the foyer with architectural flair, while generously proportioned principal rooms offer a classic canvas for modern living. Five spacious bedrooms, multiple entertaining zones, and a functional layout make it an ideal match for large or extended families. The heart of the home opens into a cozy family room featuring a traditional wood-burning fireplace and walk-out access to a spectacular indoor pool sanctuary. Complete with skylights, and its own bathroom, make this your four-season retreat and bring a resort lifestyle home. The lower level continues the story with a full bar, recreation areas, and space to adapt to your needs. Outside, the fully fenced backyard is a green oasis, featuring a gazebo, shed, and ample room to garden, entertain, or simply unwind. Families will appreciate nearby top-rated schools, access to multiple grocery stores and shopping malls, while outdoor lovers can enjoy nearby parks/trails and Heart Lake Conservation Area. Just minutes from public transit options and highway access!
Inclusions: All existing electrical light fixtures, window coverings, Main kitchen: Kenmore dishwasher, GE refrigerator, and a Kenmore oven, stacked Maytag washer and dryer. Basement: a GE dishwasher, a Kenmore oven, and a Kenmore refrigerator. An additional Kenmore oven is located in the furnace room storage area. Indoor pool equipments and accessories, garage door openers and 1 remote, wood-burning fireplace, sprinkler system, furnace/AC.
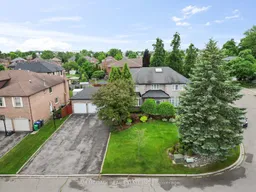 49
49

