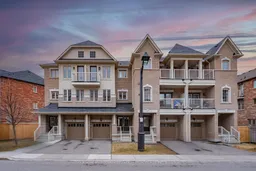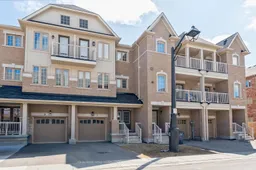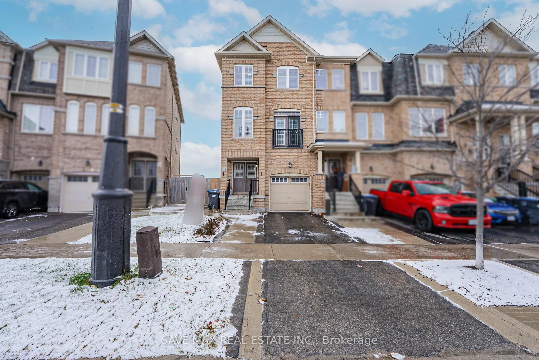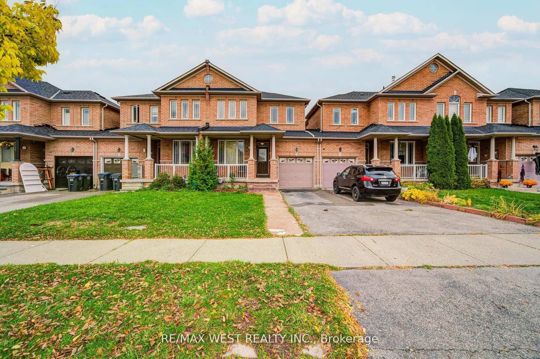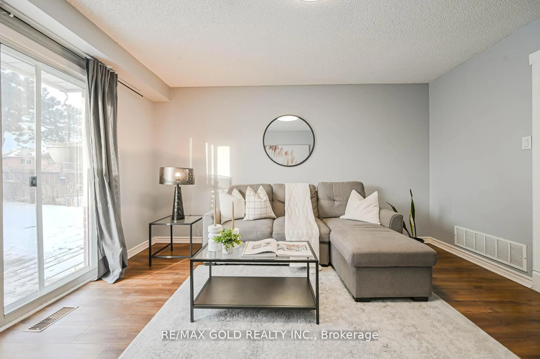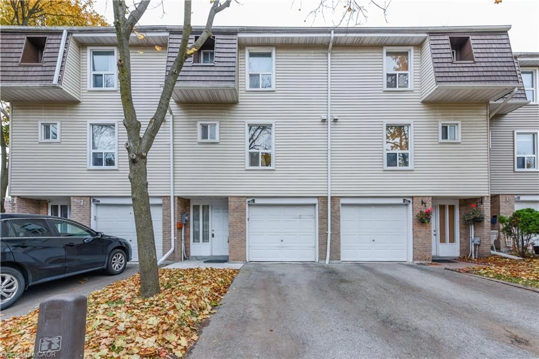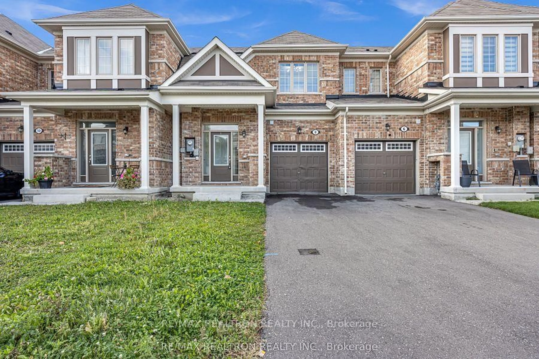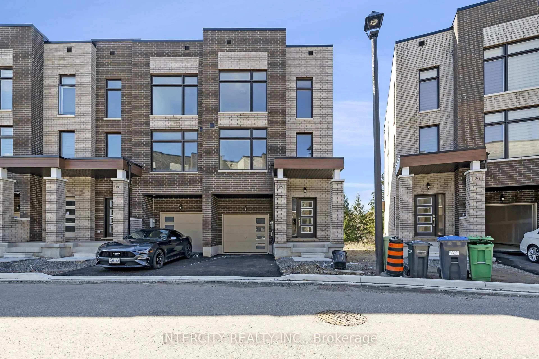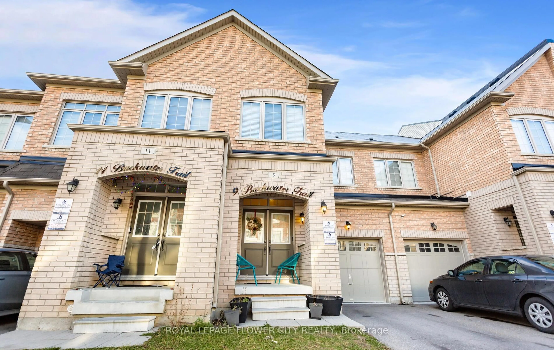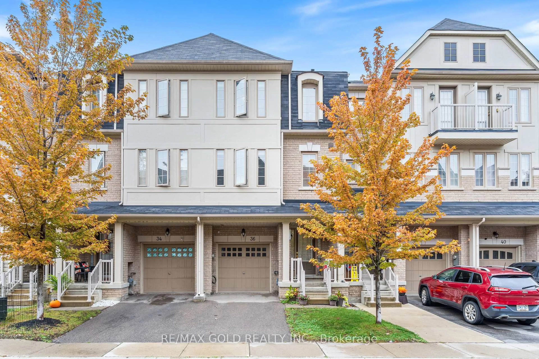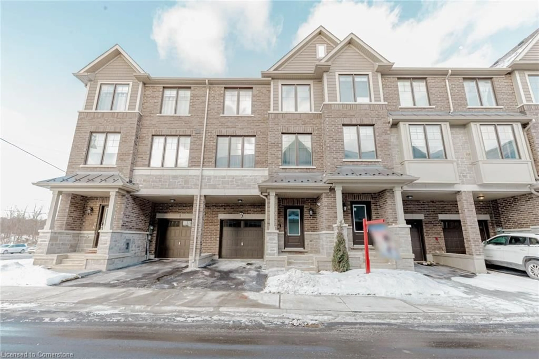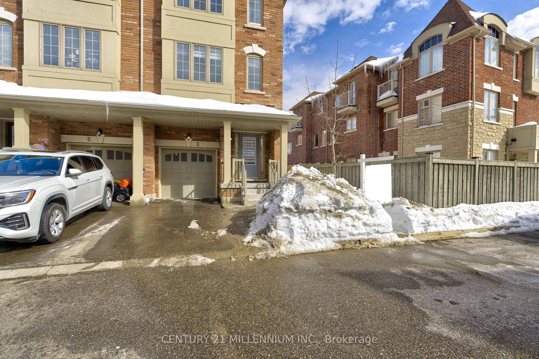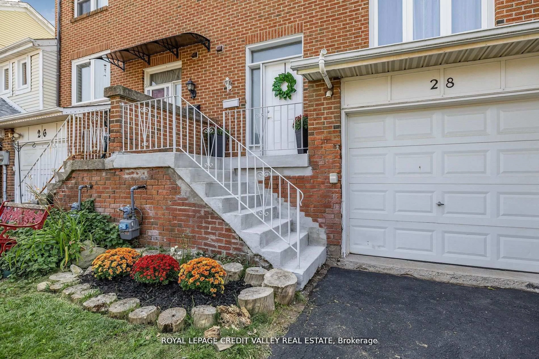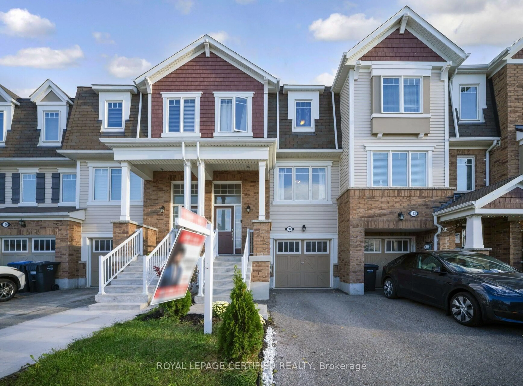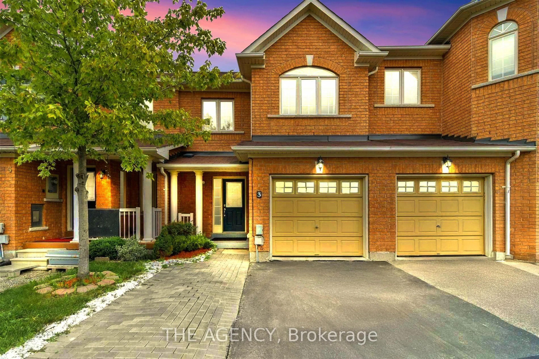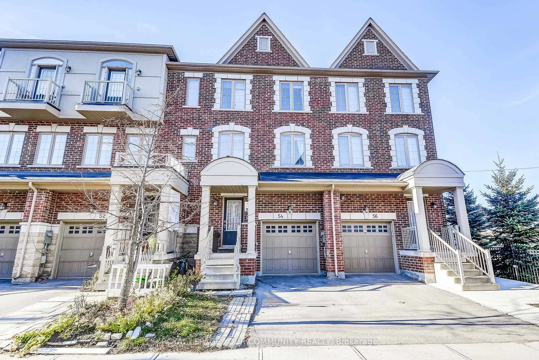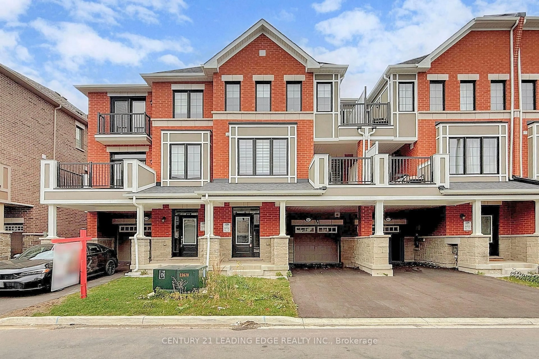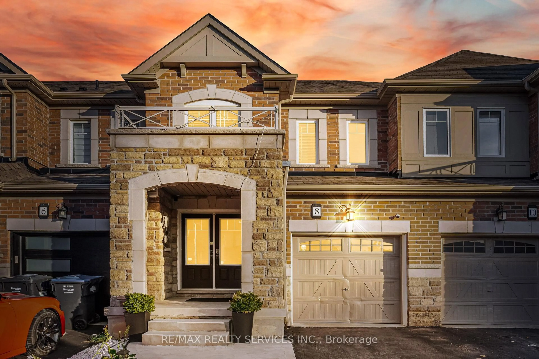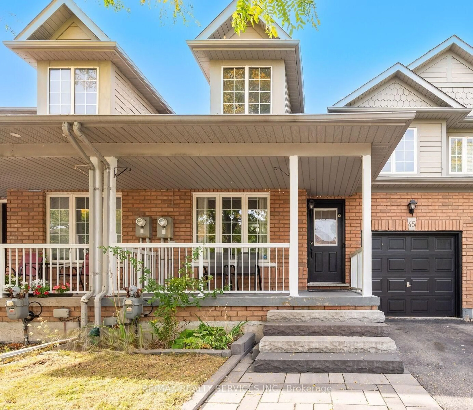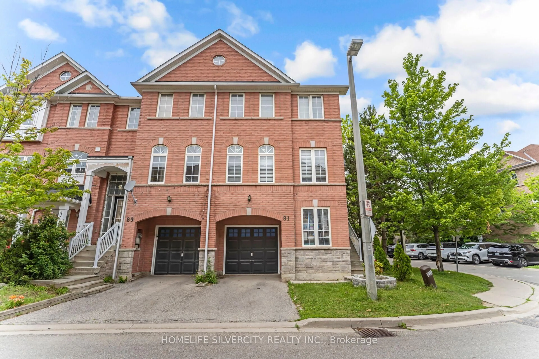Welcome to 7 Rabbit Run Way a beautifully upgraded 4 bedroom, 3 bathroom townhouse nestled in the highly desirable Heart Lake East community of Brampton. This stunning home offers a perfect blend of modern style and everyday functionality, starting with 9-foot ceilings and large, light-filled windows that create a spacious and airy atmosphere. Enjoy brand new luxury laminate flooring throughout the main and upper levels, paired with stylish new potlights that enhance the homes contemporary feel. The kitchen is equipped with brand new, never-used stainless steel appliances, making it both a functional and inviting space for everyday living and entertaining. The entire home has been freshly painted in a soft, modern palette, and the stairs have been finished with plush new carpeting for added warmth and comfort. Upstairs, generous bedrooms provide ample living space for families, while the finished basement includes a framed and roughed-in bathroom, offering the potential to create a fourth full bath or private suite. With four bathrooms already in place, this home offers versatility for growing families, guests, or work-from-home setups. Located in a quiet, family-friendly neighborhood close to parks, schools, shopping, and transit, 7 Rabbit Run Way checks all the boxes for style, space, and location. Don't miss this move-in-ready gem this is the one you've been waiting for!
Inclusions: All Existing electrical light fixtures. All Existing window coverings (all window coverings for the property are located in the basement). All Existing NEW stainless steel appliances.Existing Washer & Dryer. Central Vacuum Unit and all existing accessories. Garage door opener & remotes.
