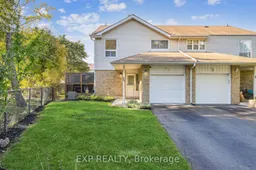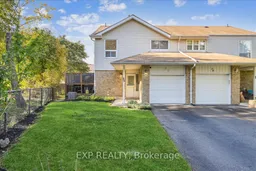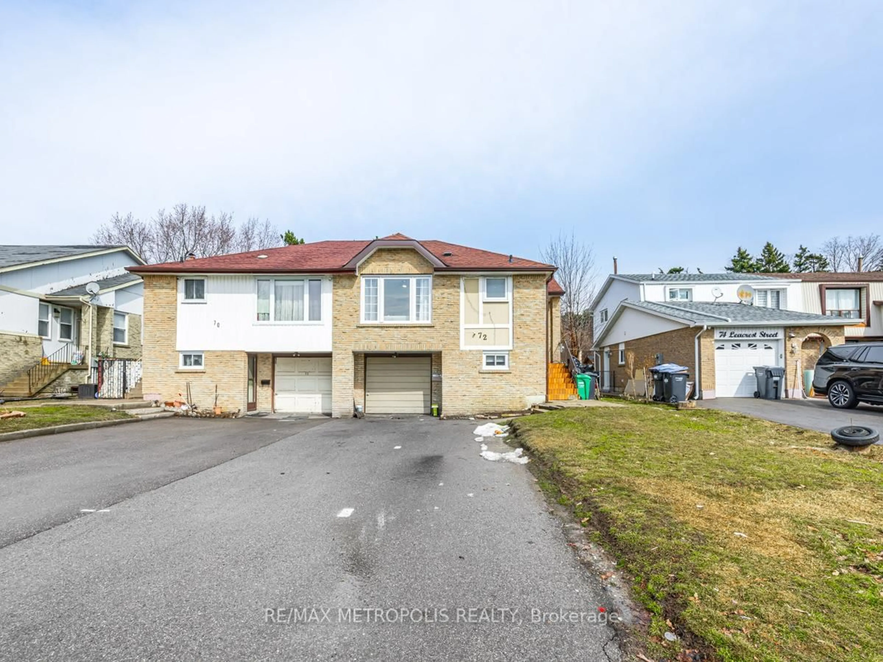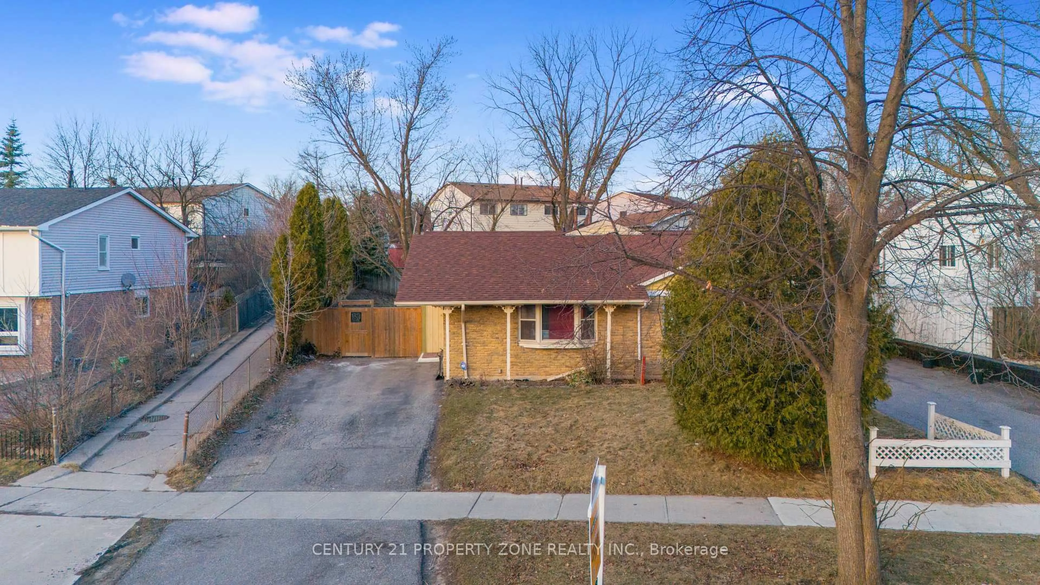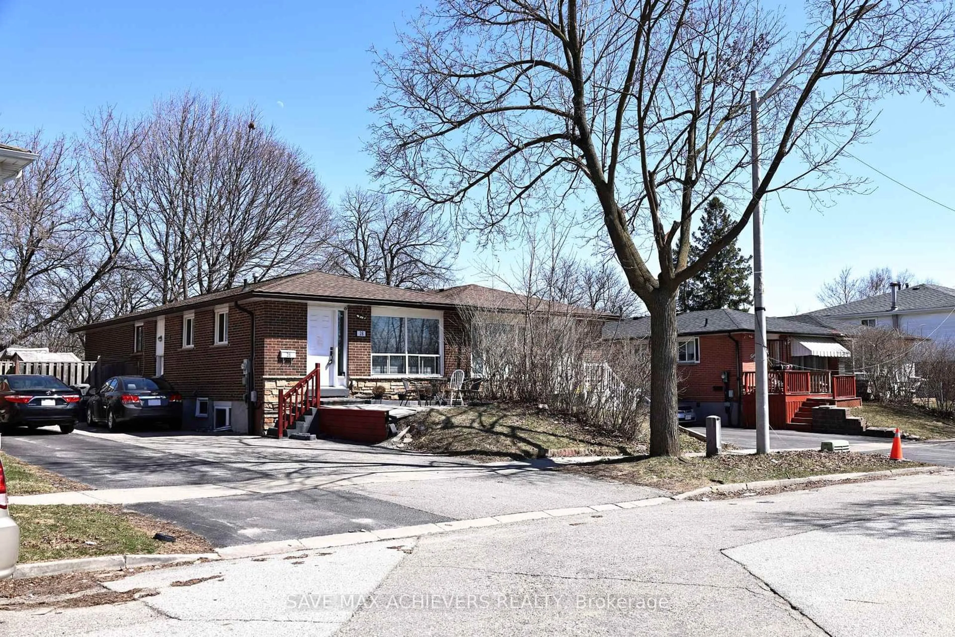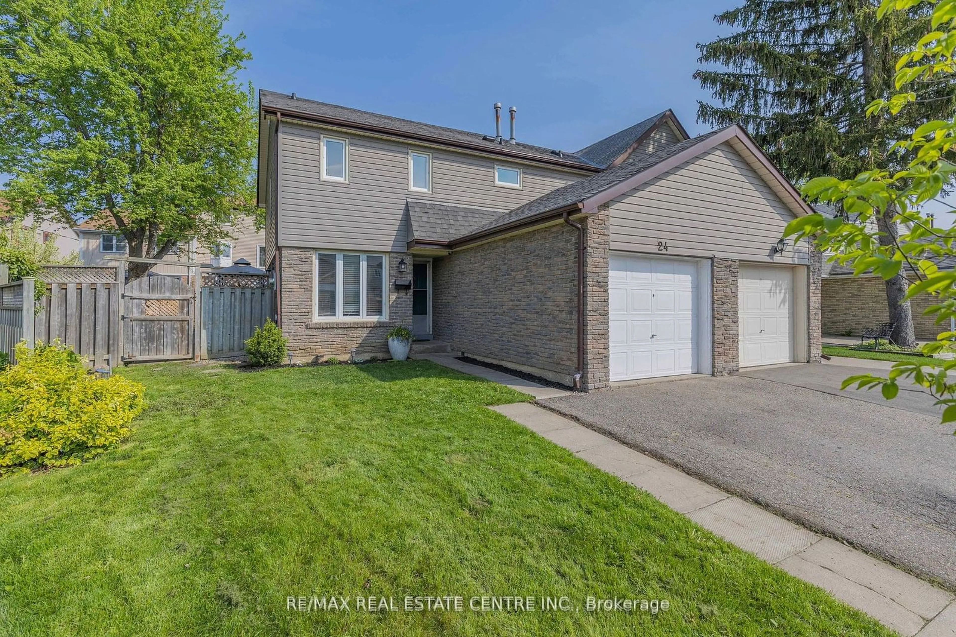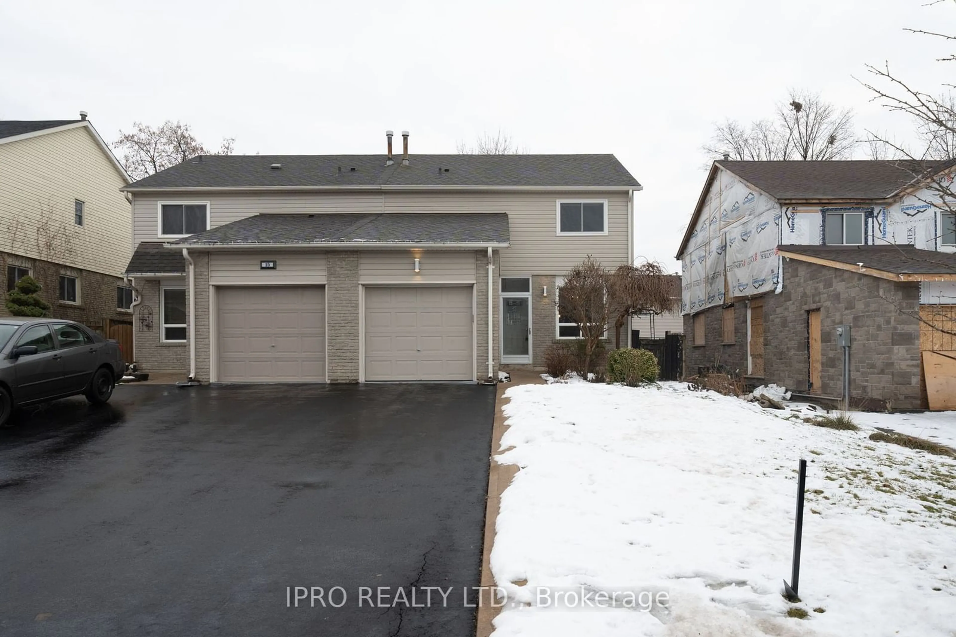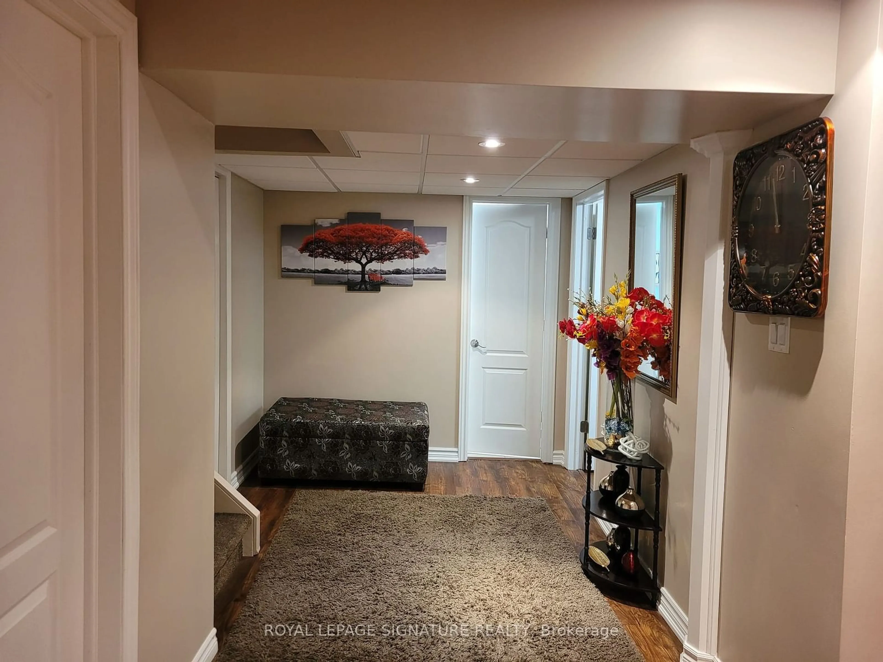Welcome to your new home, where modern updates meet timeless comfort! Nestled in a peaceful, family-oriented neighbourhood, this beautifully updated 4-bedroom, 3-bathroom semi-detached home is designed for both style and convenience perfect for families looking to settle in a welcoming community. Step into a warm and inviting living room, featuring gleaming hardwood floors and a charming natural brick fireplace perfect for cozy family evenings. French doors open directly to the backyard, blending indoor and outdoor living. The adjacent dining room, with its bright bay window and elegant chandelier, sets the scene for memorable meals. The recently upgraded kitchen (2022) offers sleek quartz countertops, fresh cabinetry, and white appliances, including a fridge, stove, and dishwasher. Enjoy effortless outdoor entertaining with easy access to the side patio through sliding glass doors.Upstairs, you'll find four generously sized bedrooms, each updated with laminate flooring (2022), ceiling fans, and ample closet space for all your needs. The updated main bathroom (2022) serves as a serene escape with double quartz sinks, a glass-enclosed shower, and chic ceramic tile flooring.The fully finished basement is ready for fun and relaxation, featuring a spacious recreation room with modern laminate flooring and recessed pot lights. A sleek 3-piece bathroom (2022) and a well-organized laundry area, complete with quartz countertops and white appliances, add extra convenience to this space. With key upgrades throughout including the kitchen, bathrooms, and flooring this move-in-ready home offers everything you need for a comfortable, modern lifestyle. The stylish oakwood staircase with metal spindles adds a touch of elegance, guiding you seamlessly between the main and upper floors. Don't miss out on this opportunity to make this upgraded gem your family new home. Come and experience the blend of modern living and classic charm in a location thats perfect for growing families!
Inclusions: The shingles were done in 2013 as per previous listing. Fusebox 2019. Water filtration System (2019). Eavestrough protector (2023). Attic Insulation (2021). Humidifier for the furnace (2018). Garage door opener with one remote.
